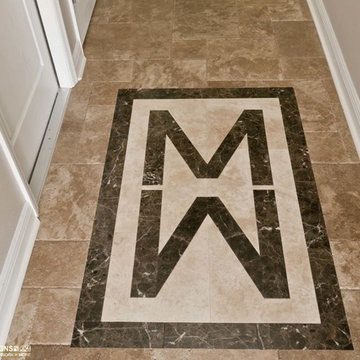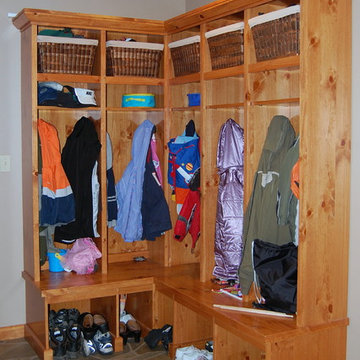Entryway Design Ideas with Slate Floors
Refine by:
Budget
Sort by:Popular Today
61 - 80 of 480 photos
Item 1 of 3
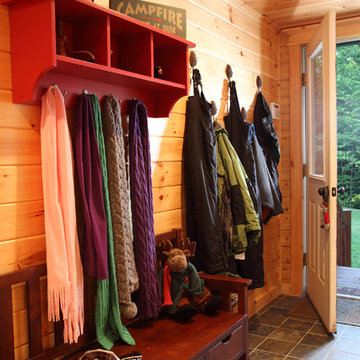
home by: Katahdin Cedar Log Homes
photos by: F & E Schmidt Photography
Mid-sized country mudroom in Manchester with slate floors and a blue front door.
Mid-sized country mudroom in Manchester with slate floors and a blue front door.
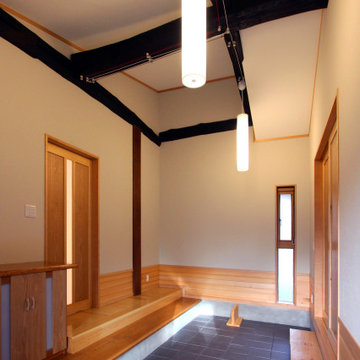
Inspiration for a mid-sized asian entry hall in Other with white walls, slate floors and grey floor.
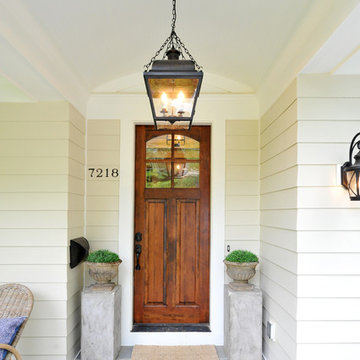
Piers Lamb Photography - Inviting front door with beadboard barrel vault and chandelier.
This is an example of a mid-sized traditional front door in DC Metro with yellow walls, slate floors, a single front door and a medium wood front door.
This is an example of a mid-sized traditional front door in DC Metro with yellow walls, slate floors, a single front door and a medium wood front door.
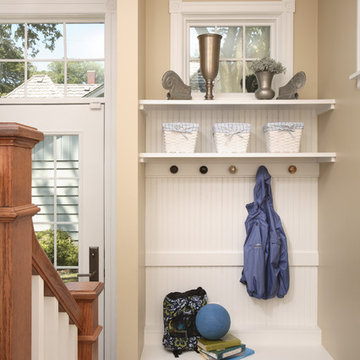
This front door entry way provides function and storage to these homeowners. The coat hooks, open shelving and bench seating also add convenience and ease to this closet-like space.
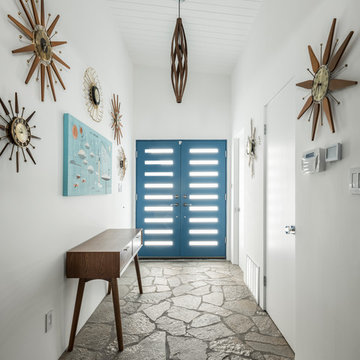
Entry displaying vintage accessories to highlight Mid Century Modern history of the home
Mid-sized midcentury front door in Other with white walls, slate floors, a double front door, a blue front door and multi-coloured floor.
Mid-sized midcentury front door in Other with white walls, slate floors, a double front door, a blue front door and multi-coloured floor.
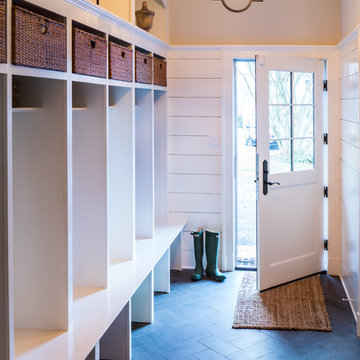
Clean & inviting mudroom entry space with ample storage , shiplap walls and crisp herringbone floors.
This is an example of a mid-sized traditional mudroom in DC Metro with white walls, slate floors, a single front door, a white front door and grey floor.
This is an example of a mid-sized traditional mudroom in DC Metro with white walls, slate floors, a single front door, a white front door and grey floor.
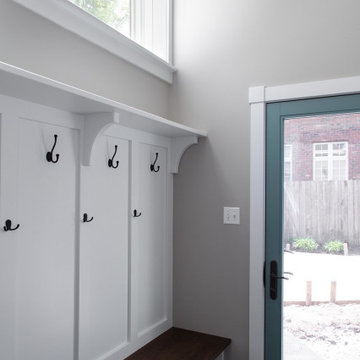
Photo of a small country mudroom in Chicago with grey walls, slate floors, a single front door, a blue front door, grey floor and panelled walls.
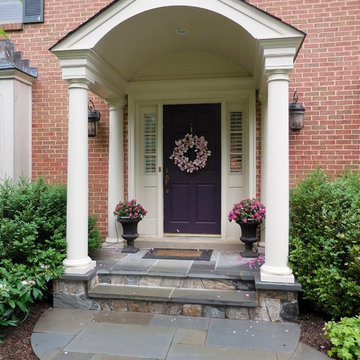
A Huge Facelift for the facade of this home! TKM covered the existing porch in stone, designed and installed the formal portico (notice the beautiful columns and curved ceiling) and the drylaid patterned bluestone walkway
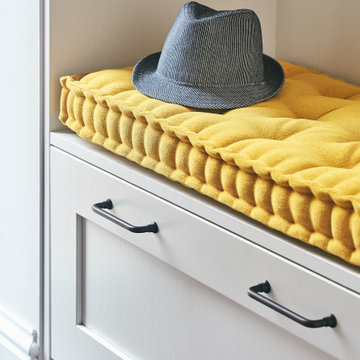
Mid-sized eclectic entry hall in West Midlands with white walls, slate floors, a single front door, a white front door and purple floor.
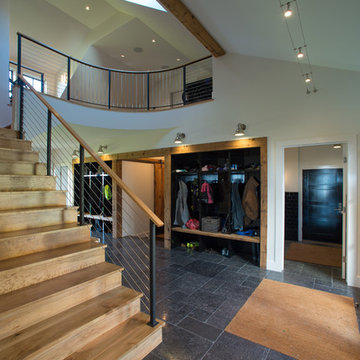
Sally McCay Photography
Inspiration for a large contemporary foyer in Burlington with white walls, a single front door, a glass front door and slate floors.
Inspiration for a large contemporary foyer in Burlington with white walls, a single front door, a glass front door and slate floors.
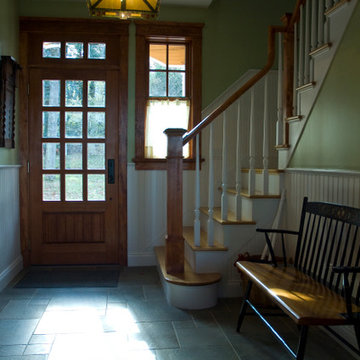
3500 sf new Shingle Style country home. photos Kevin Sprague
This is an example of a mid-sized arts and crafts foyer in New York with green walls, slate floors, a single front door and a medium wood front door.
This is an example of a mid-sized arts and crafts foyer in New York with green walls, slate floors, a single front door and a medium wood front door.
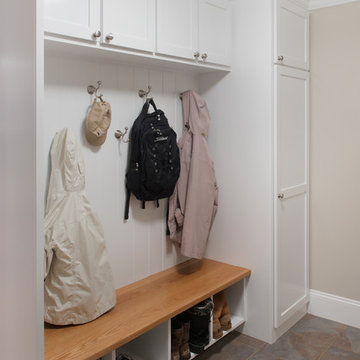
Ben Gebo Photography
This is an example of a small traditional mudroom in Boston with beige walls and slate floors.
This is an example of a small traditional mudroom in Boston with beige walls and slate floors.
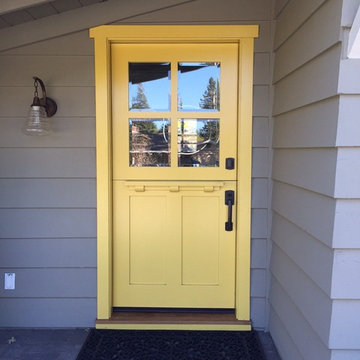
Antigua Doors
This is an example of a small transitional front door in San Francisco with grey walls, slate floors, a dutch front door and a yellow front door.
This is an example of a small transitional front door in San Francisco with grey walls, slate floors, a dutch front door and a yellow front door.
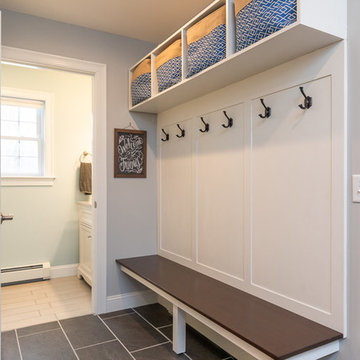
seacoast real estate photography
Design ideas for a small arts and crafts mudroom in Portland Maine with grey walls, slate floors and grey floor.
Design ideas for a small arts and crafts mudroom in Portland Maine with grey walls, slate floors and grey floor.

Design ideas for a mid-sized transitional mudroom in San Francisco with blue walls, slate floors, a single front door and black floor.
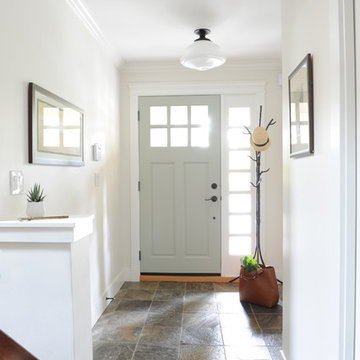
Our clients on this project, a busy young North Vancouver family, requested that we incorporate some important inherited family heirloom pieces into their spaces while keeping to an otherwise modern aesthetic. In order to successfully mix furniture of different styles and periods we kept the wood tones and colour palette consistent, working primarily with walnut and charcoal greys and accenting with bright orange for a bit of fun. The mix of an heirloom walnut dining table with some mid-century dining chairs, a Nelson bubble light fixture, and a few nature inspired pieces like the tree stump tables, make for a finished space that is indeed very modern. Interior design by Lori Steeves of Simply Home Decorating Inc., Photos by Tracey Ayton Photography
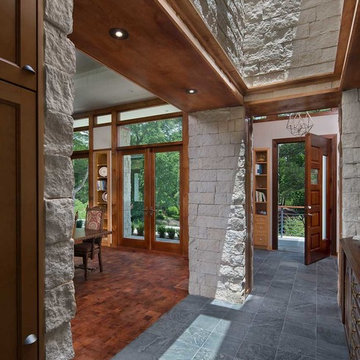
Design ideas for a large arts and crafts front door in Atlanta with beige walls, slate floors, a single front door, a dark wood front door and grey floor.
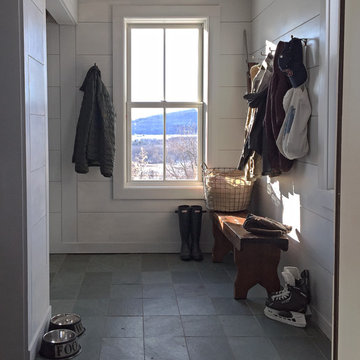
Inspiration for a mid-sized country mudroom in Burlington with white walls and slate floors.
Entryway Design Ideas with Slate Floors
4
