Entryway Design Ideas with Slate Floors
Refine by:
Budget
Sort by:Popular Today
121 - 140 of 480 photos
Item 1 of 3
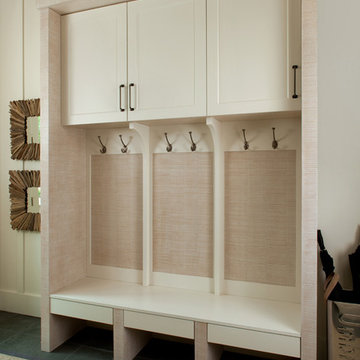
Design ideas for a mid-sized beach style mudroom in Grand Rapids with white walls, slate floors and grey floor.
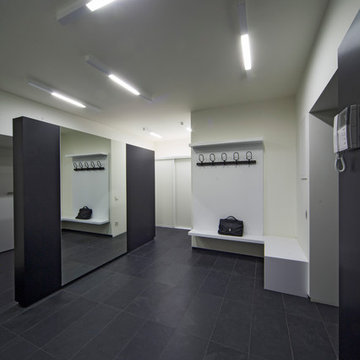
Из просторной прихожей вела дверь в детскую. Чтобы отделить эту зону, нами была построена невысокая перегородка, облицованная зеркалом и карбоном. Мебель изготовлена по нашим эскизам в местной мастерской из кориана.
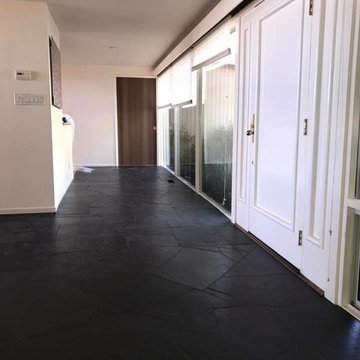
Before.
Mid-sized arts and crafts entry hall in San Francisco with white walls, slate floors and black floor.
Mid-sized arts and crafts entry hall in San Francisco with white walls, slate floors and black floor.
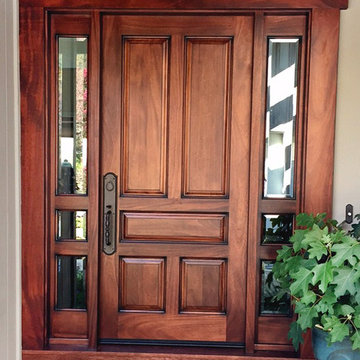
5 Panel Entry Door with two 3-light sidelights, African Mahogany Wood with Bevel Glass, by Antigua Doors with a rocky mountain lock set
Inspiration for a mid-sized transitional front door in San Francisco with beige walls, slate floors, a single front door and a medium wood front door.
Inspiration for a mid-sized transitional front door in San Francisco with beige walls, slate floors, a single front door and a medium wood front door.
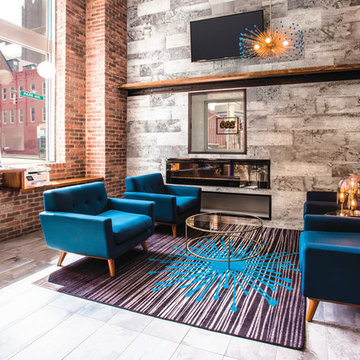
La Quinta Inn & Suites Baltimore Downtown
Design ideas for a contemporary entryway in Baltimore with slate floors and grey floor.
Design ideas for a contemporary entryway in Baltimore with slate floors and grey floor.
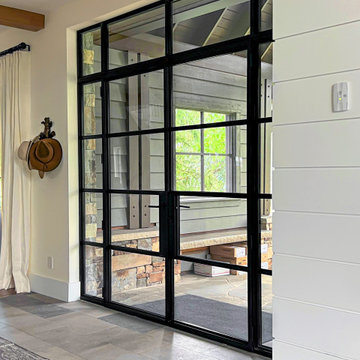
Photo of a mid-sized country front door in Other with slate floors, a double front door and a black front door.
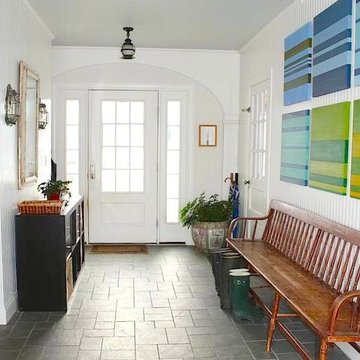
Mud room entry with antique deacon's bench, rustic vintage mirror and tin sconces, Vermont slate floors, full-height beadboard walls, and colorful contemporary art.
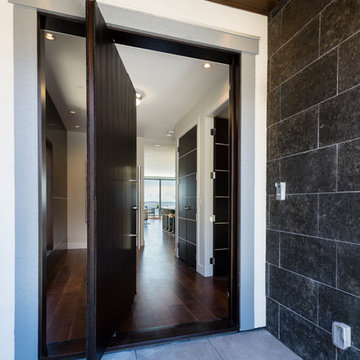
Mid-sized contemporary front door in Vancouver with grey walls, slate floors, a pivot front door and a brown front door.
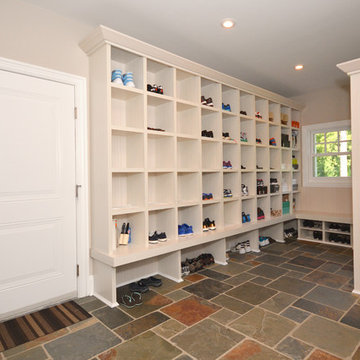
Sue Sotera
Mudroom with plenty of shoe storage
Photo of a large modern entryway in New York with slate floors and brown floor.
Photo of a large modern entryway in New York with slate floors and brown floor.
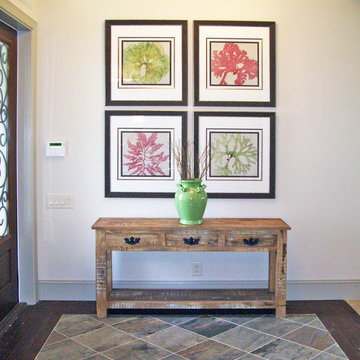
Entryways need a theme! Create one with artwork, furniture and accessory items. This will welcome visitors and can set the tone for the home.
Mid-sized transitional foyer in Tampa with beige walls, slate floors, a double front door and a dark wood front door.
Mid-sized transitional foyer in Tampa with beige walls, slate floors, a double front door and a dark wood front door.
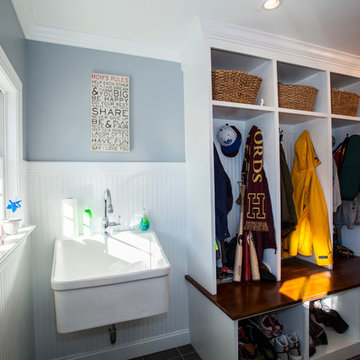
This spacious mudroom in Phoenixville, PA includes five cubbies with coat hooks and room for storage, tile floor, beadboard wall, utility sink and a beautiful wood door.
Photos by Alicia's Art, LLC
RUDLOFF Custom Builders, is a residential construction company that connects with clients early in the design phase to ensure every detail of your project is captured just as you imagined. RUDLOFF Custom Builders will create the project of your dreams that is executed by on-site project managers and skilled craftsman, while creating lifetime client relationships that are build on trust and integrity.
We are a full service, certified remodeling company that covers all of the Philadelphia suburban area including West Chester, Gladwynne, Malvern, Wayne, Haverford and more.
As a 6 time Best of Houzz winner, we look forward to working with you on your next project.
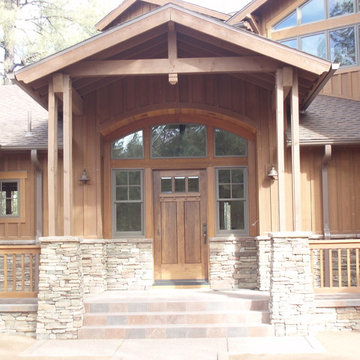
CUSTOM WALNUT CRAFTSMAN DOOR WITH BEVELLED GLASS
Photo of a large arts and crafts front door in Phoenix with a single front door, a medium wood front door, brown walls, slate floors and multi-coloured floor.
Photo of a large arts and crafts front door in Phoenix with a single front door, a medium wood front door, brown walls, slate floors and multi-coloured floor.
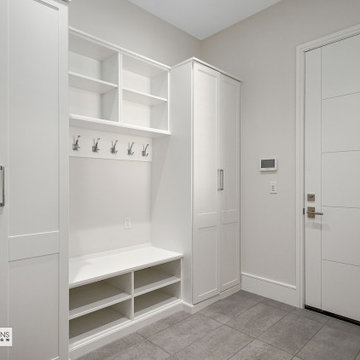
Design ideas for a mid-sized mudroom in Other with beige walls, slate floors, a single front door, a white front door and grey floor.
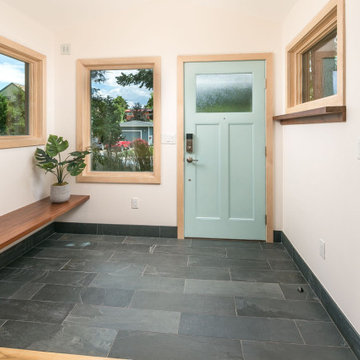
Mudroom with Slate floor, Cherry butcher block bench, and Therma Tru wood grain fiberglass door.
Small contemporary front door in Denver with beige walls, slate floors, a single front door, a green front door and black floor.
Small contemporary front door in Denver with beige walls, slate floors, a single front door, a green front door and black floor.
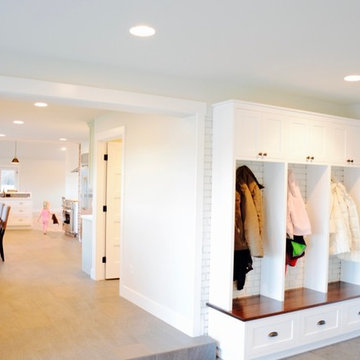
Design ideas for a mid-sized country entry hall in Other with white walls, slate floors, a double front door and a white front door.
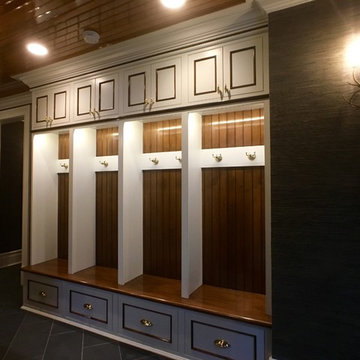
GENEVA CABINET COMPANY LLC., Lake Geneva, Wisconsin. Casual entry area in a home built for activity and entertaining. Storage lockers provide easy access for sports equipment, clothing and gear, are created with cabinetry from Plato Woodwork, Inc in two tones blending whited painted wood with stained trim finish. Stained bead board and interior lighting with brass hardware from House of Antique Hardware.
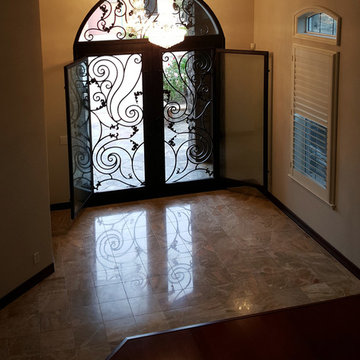
This is an example of a large mediterranean front door in Orange County with brown walls, slate floors, a double front door and a brown front door.
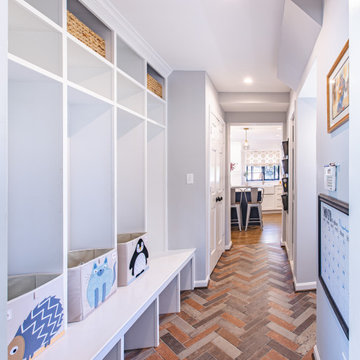
FineCraft Contractors, Inc.
AHF Designs
William L. Feeney Architect
Inspiration for a mid-sized transitional mudroom in DC Metro with grey walls, slate floors and multi-coloured floor.
Inspiration for a mid-sized transitional mudroom in DC Metro with grey walls, slate floors and multi-coloured floor.
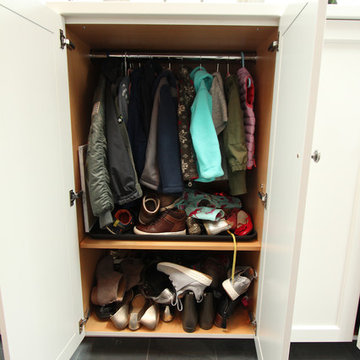
Tall cabinets were designed under these transom windows for coat storage for this growing family. A hanging pole was installed high in the cabinet and an adjustable shelf below allows for shoe storage.
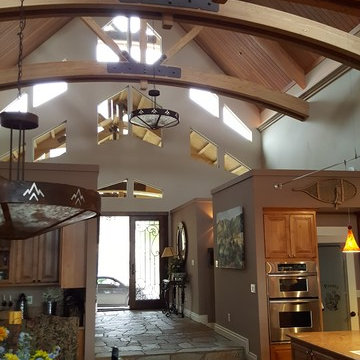
Impluvium Architecture
Location: Murphys, CA, USA
This home belongs to a personal Friends of my Parents. I was the Architect and helped coordinate with various sub-contractors. I also co-designed the project with various consultants including Interior and Landscape Design
Almost always and in this case I do my best to draw out the creativity of my clients, even when they think that they are not creative. This house is a perfect example of that with the incredible ceilings / trusses / materials / etc... This house is adjacent to my parents Haley #2 House (but on a large property)
Photographed by: Tim Haley
Entryway Design Ideas with Slate Floors
7