Entryway Design Ideas with Slate Floors
Refine by:
Budget
Sort by:Popular Today
101 - 120 of 480 photos
Item 1 of 3

Small front entry with cabinets for mail, phones and general storage, boot bench and closet
Photo of a small arts and crafts foyer in Minneapolis with brown walls, slate floors, a single front door and a dark wood front door.
Photo of a small arts and crafts foyer in Minneapolis with brown walls, slate floors, a single front door and a dark wood front door.
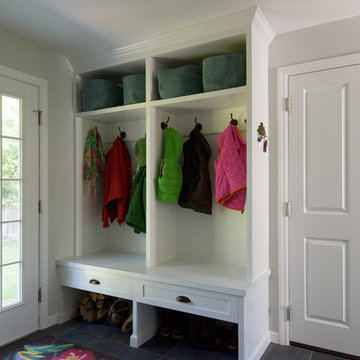
Nina Pomeroy
Design ideas for a large traditional mudroom in New York with white walls, slate floors and a white front door.
Design ideas for a large traditional mudroom in New York with white walls, slate floors and a white front door.
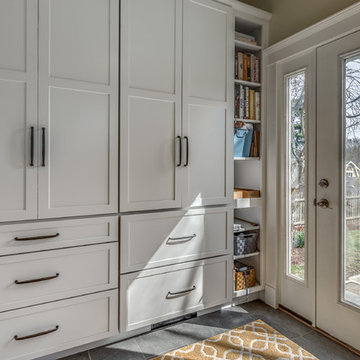
Inspiration for a mid-sized country mudroom in Boston with beige walls, slate floors, a single front door, a white front door and grey floor.
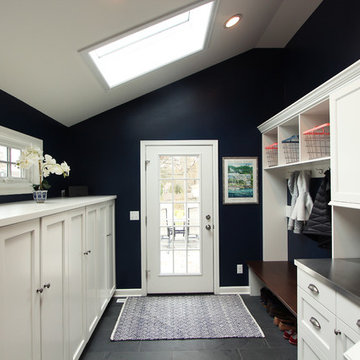
Coat closets were built in below the transom windows and hidden behind cabinet doors. On the opposite side, built in lockers and cabinet storage allow for this family to be organized while they are running out the door.
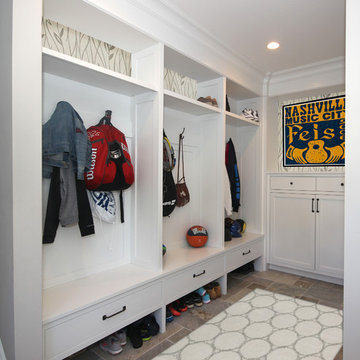
Inspiration for a mid-sized transitional mudroom in New York with white walls, slate floors and a single front door.
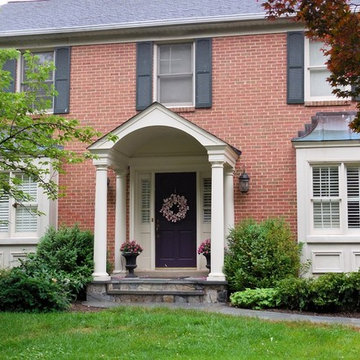
A Huge Facelift for the facade of this home! TKM covered the existing porch in stone, designed and installed the formal portico (notice the beautiful columns and curved ceiling) and the drylaid patterned bluestone walkway
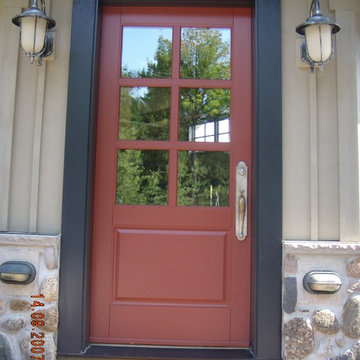
Craftsman door, with a glass panel adorned with a 1 1/4" SDL colonial pattern over a raised panel.
Design ideas for a mid-sized traditional front door in Toronto with beige walls, slate floors, a single front door and a light wood front door.
Design ideas for a mid-sized traditional front door in Toronto with beige walls, slate floors, a single front door and a light wood front door.
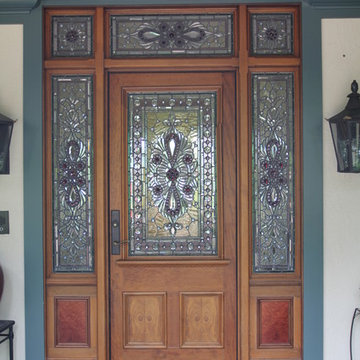
Photo of a mid-sized traditional front door in Other with slate floors, a single front door and a medium wood front door.
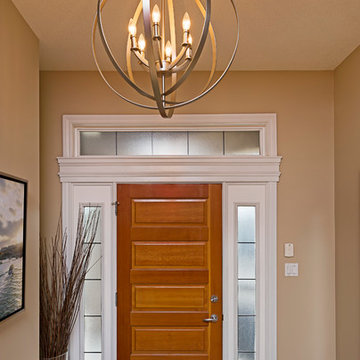
New entrance light fixture makes a grand statement!
Don Hammond Photography Ltd.
www.hammondphotography.com
Design ideas for a mid-sized transitional foyer in Vancouver with beige walls, slate floors, a pivot front door and a medium wood front door.
Design ideas for a mid-sized transitional foyer in Vancouver with beige walls, slate floors, a pivot front door and a medium wood front door.
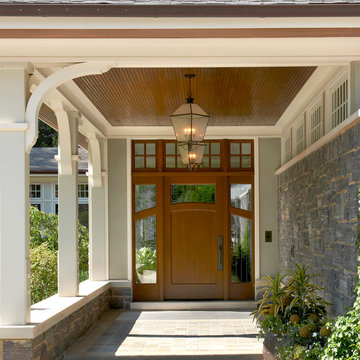
This is an absolutely astonishing home. You’d never guess by looking, but it is also one of the most eco-conscious. It was very important to the homeowners to incorporate a number of sophisticated green technologies – while still creating a beautiful and comfortable home tailored to one-level living.
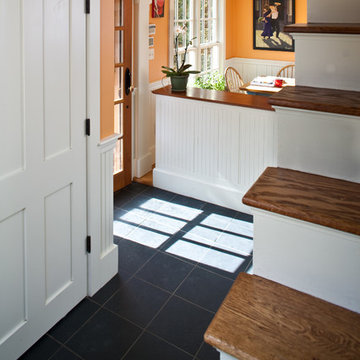
Mudroom clutter is now controlled and kept out of sight in a closet.
Inspiration for a mid-sized traditional mudroom in Boston with orange walls and slate floors.
Inspiration for a mid-sized traditional mudroom in Boston with orange walls and slate floors.
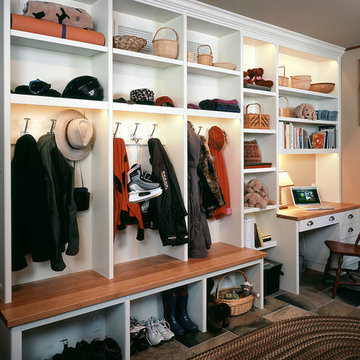
Design ideas for a mid-sized traditional mudroom in Denver with beige walls, slate floors and multi-coloured floor.
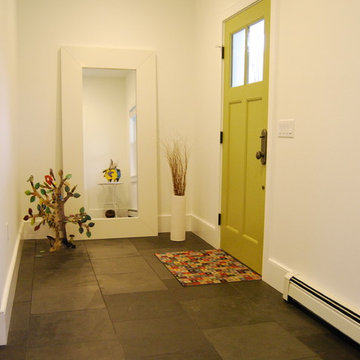
Simple, bright main entry with 18x18 black slate tile floor, oversized Ikea mirror and whimsical metal and paper accessories. Door paint color is Benjamin Moore Agave.
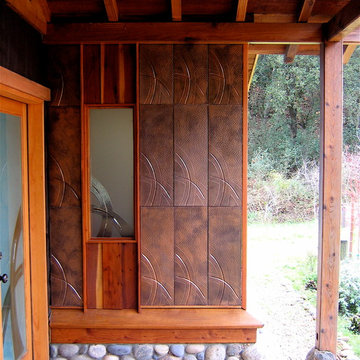
Mid-sized asian front door in San Francisco with metallic walls, slate floors, a glass front door and a double front door.
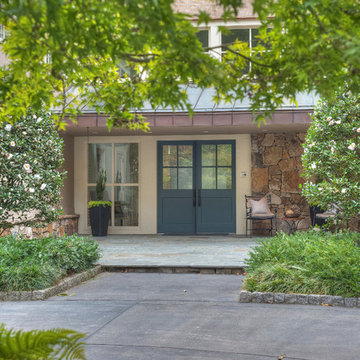
Photo of a mid-sized contemporary front door in Atlanta with beige walls, slate floors, a double front door, a blue front door and grey floor.
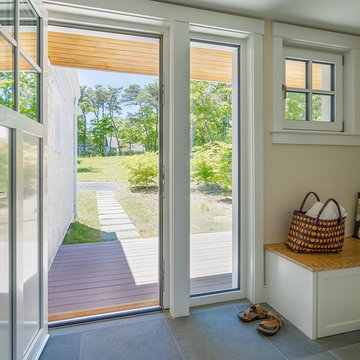
CHATHAM MARSHVIEW HOUSE
This Cape Cod green home provides a destination for visiting family, support of a snowbird lifestyle, and an expression of the homeowner’s energy conscious values.
Looking over the salt marsh with Nantucket Sound in the distance, this new home offers single level living to accommodate aging in place, and a strong connection to the outdoors. The homeowners can easily enjoy the deck, walk to the nearby beach, or spend time with family, while the house works to produce nearly all the energy it consumes. The exterior, clad in the Cape’s iconic Eastern white cedar shingles, is modern in detailing, yet recognizable and familiar in form.
MORE: https://zeroenergy.com/chatham-marshview-house
Architecture: ZeroEnergy Design
Construction: Eastward Homes
Photos: Eric Roth Photography
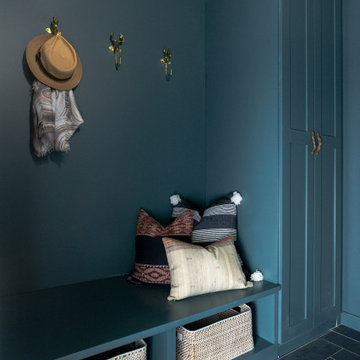
Large country mudroom in San Francisco with blue walls, slate floors, a single front door and black floor.
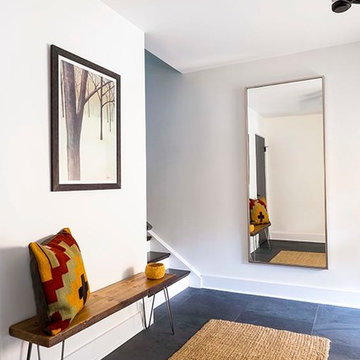
Good bones are always a plus but if you don't got 'em, fake 'em. By focusing strictly on surface materials we transformed this lack-luster foyer into a beautiful entry hall. New moldings, custom doors, sturdy hardware, fresh paint and oversized natural slate floor tile resembles nothing of this room's humdrum beginnings.
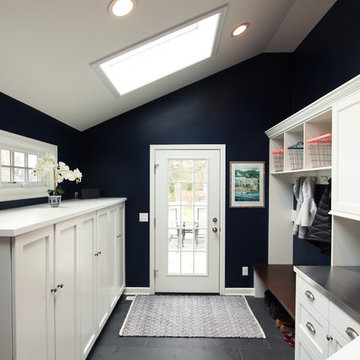
Coat closets were built in below the transom windows and hidden behind cabinet doors. On the opposite side, built in lockers and cabinet storage allow for this family to be organized while they are running out the door.
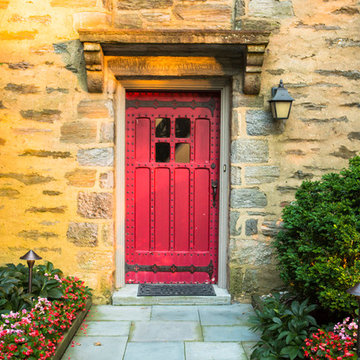
Landscape lighting was installed to bring out the beauty of the home at night, enhance the feel of entry, create depth and draw more attention to the landscape and on site exterior art, as well as highlight the beautiful large sycamore trees.
Felicia Mariah Photography
Entryway Design Ideas with Slate Floors
6