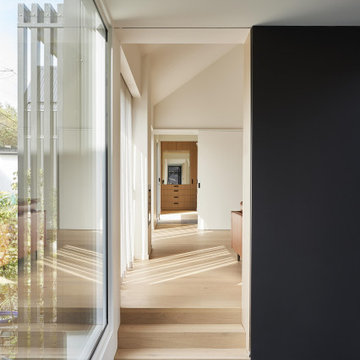Entryway Design Ideas with Slate Floors
Refine by:
Budget
Sort by:Popular Today
161 - 180 of 480 photos
Item 1 of 3
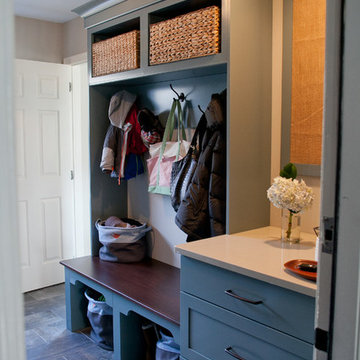
Matt Villano Photography
Design ideas for a small transitional mudroom in Philadelphia with grey walls and slate floors.
Design ideas for a small transitional mudroom in Philadelphia with grey walls and slate floors.
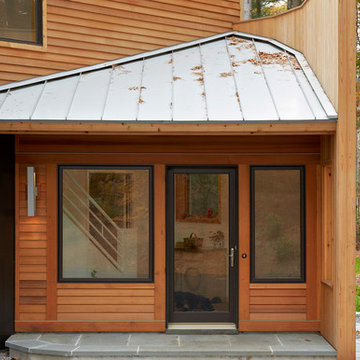
design:
Tim Hess, Design Principal
Justin Mello, Nathan Sawyer
all for DSA Architects
photographs: Charles Mayer photography and Tim Hess
photo-styling: Natalie Leighton
stone sculpture: Todd Fulshaw
paintings: Charles Mayer and Todd Fulshaw
Guest quarters for a big house on the Concord River, this project enlarges former studio space over a four-bay garage into a new four-bedroom ‘outpost’.
design challenges:
Convert Studio Apartment to 4-Bedroom Home without enlarging footprint of building. Keep costs minimal.
On the ground floor, both pre-existing eight- and twelve-foot tall halves of the former scheme remain in-place, as do the structural bones of two faceted ‘beaks’. The complex former roof was removed for its limited use of available floor area.
A single long shed now unifies the high East side of the house and its small private individual spaces with the wide-open shared space of the lower West Side. Aligned with the stair-tower extruded from a former beak, a childrens’ loft-library and two-sided fireplace conduct the East-West interface.
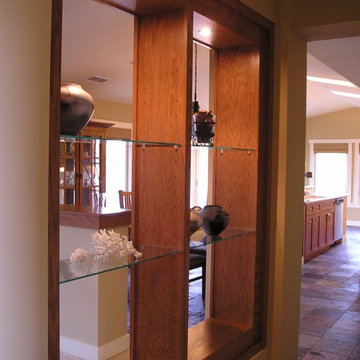
This is an example of a mid-sized traditional entry hall in San Diego with beige walls, slate floors, a single front door, a white front door and beige floor.
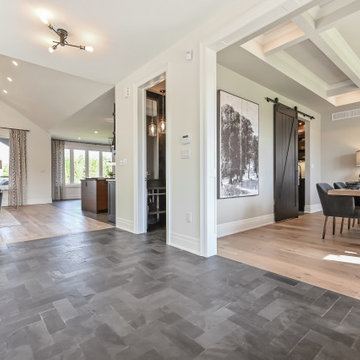
Entry Floor Tile: Slate Rio Black 4x12 Natural
This is an example of a small contemporary front door in Toronto with slate floors and black floor.
This is an example of a small contemporary front door in Toronto with slate floors and black floor.
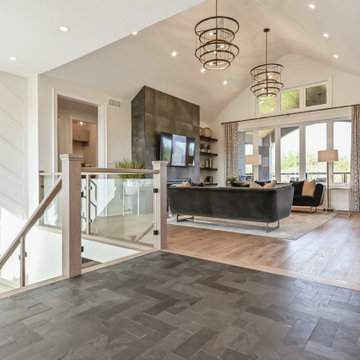
Entry Floor Tile: Slate Rio Black 4x12 Natural
Fireplace Tile: Ceraforge Oxide 32x32
This is an example of a small contemporary front door in Toronto with slate floors and black floor.
This is an example of a small contemporary front door in Toronto with slate floors and black floor.
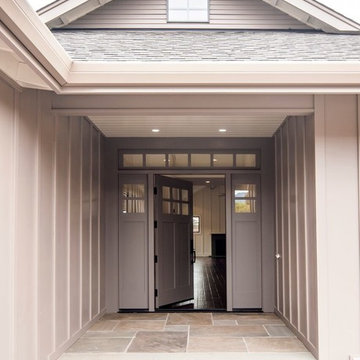
Design ideas for a mid-sized transitional front door in San Francisco with beige walls, slate floors, a single front door and a gray front door.
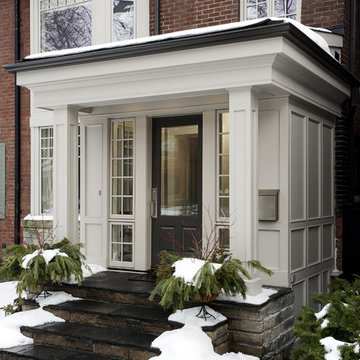
Custom front entrance with windows mulled to large front entrance displaying a glass panel over two raised panels below.
This is an example of a mid-sized traditional front door in Toronto with beige walls, slate floors, a single front door and a gray front door.
This is an example of a mid-sized traditional front door in Toronto with beige walls, slate floors, a single front door and a gray front door.
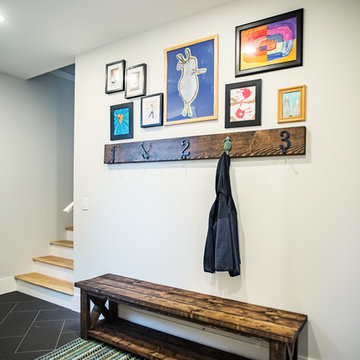
Photos by Brice Ferre
Mid-sized traditional mudroom in Vancouver with slate floors and black floor.
Mid-sized traditional mudroom in Vancouver with slate floors and black floor.
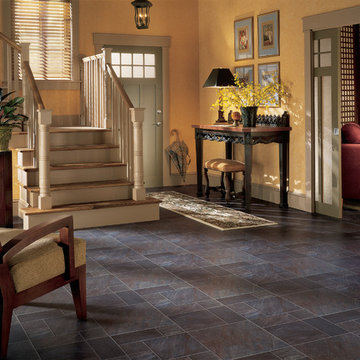
Photo of a mid-sized transitional foyer in Boston with yellow walls, slate floors, a single front door and a green front door.
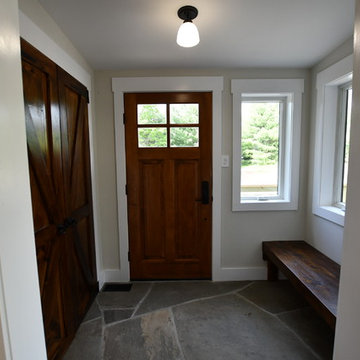
Inspiration for a mid-sized midcentury foyer in New York with grey walls, slate floors, a single front door, a medium wood front door and grey floor.
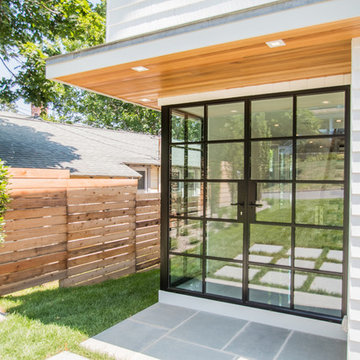
Entry Door featuring our OS2 Thermally Broken Series with Black painted finish.
Contemporary entryway in New York with white walls, slate floors, a double front door, a black front door and grey floor.
Contemporary entryway in New York with white walls, slate floors, a double front door, a black front door and grey floor.
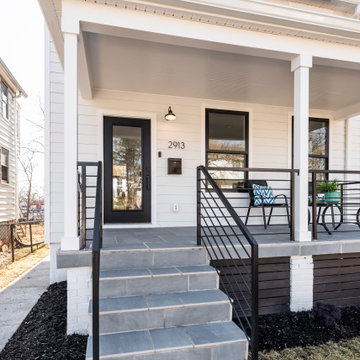
This is an example of a mid-sized modern front door in DC Metro with white walls, slate floors, a single front door, a glass front door and grey floor.
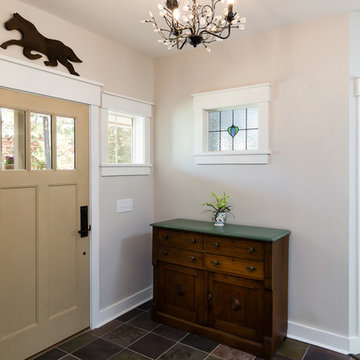
http://www.edgarallanphotography.com/
Photo of a mid-sized arts and crafts foyer in Raleigh with beige walls, slate floors, a single front door and a brown front door.
Photo of a mid-sized arts and crafts foyer in Raleigh with beige walls, slate floors, a single front door and a brown front door.
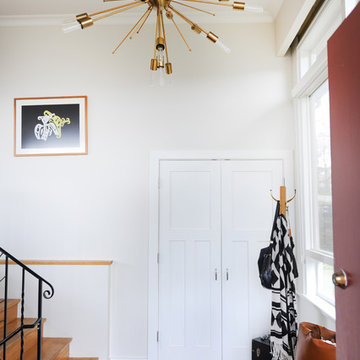
Mid-sized midcentury foyer in Vancouver with white walls, slate floors, a single front door, a red front door and black floor.
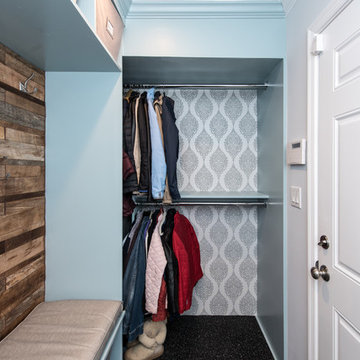
FineCraft Contractors, Inc.
Soleimani Photography
Photo of a small traditional mudroom in DC Metro with slate floors and black floor.
Photo of a small traditional mudroom in DC Metro with slate floors and black floor.
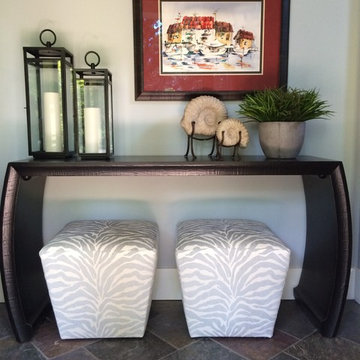
THIS CLEAN AND SIMPLE ENTRY WAY CARRIES A PRETTY BIG PUNCH! AN ASIAN INSPIRED, OPEN CONSOLE TABLE IS GROUNDED BY TWO, GREY ANIMAL PRINTED OTTOMANS.THE ARTWORK IS SLIGHTLY OFF CENTER, AND BALANCED BY THE LARGE LANTERNS. A GROUPING OF ACCESSORIES HELP TO GROUND THE ARTWORK, AND KEEP IT A PART OF THE ENTIRE LOOK.
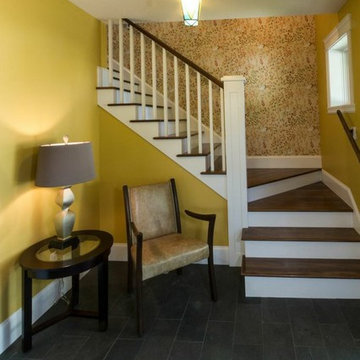
Mid-sized traditional foyer in Other with yellow walls, slate floors and a single front door.
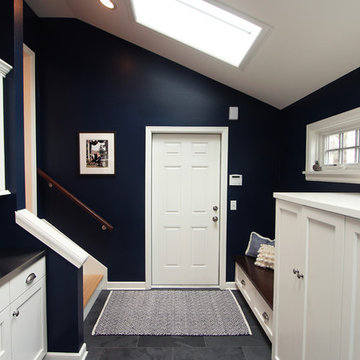
Right off the garage this mudroom offers plenty of storage. Cabinets below the transom windows hold hanging rods for coat storage, a bench is built in, and a across with a stainless steel countertop is the family drop spot and charging station.
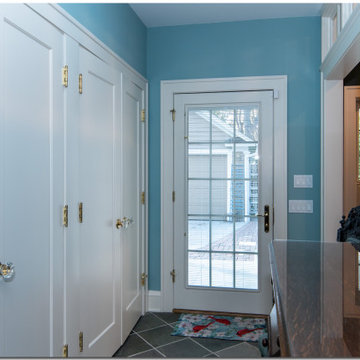
Instead of a mudroom with open shelves, our client wanted large closets to store coats and books at her back entry. She also placed a dresser and displayed her spoon collection.
Entryway Design Ideas with Slate Floors
9
