Entryway Design Ideas with Slate Floors
Refine by:
Budget
Sort by:Popular Today
41 - 60 of 773 photos
Item 1 of 3
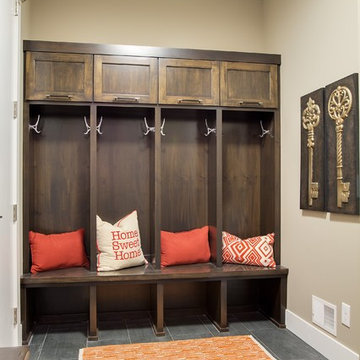
Spacecrafting Photography
Photo of a mid-sized transitional mudroom in Minneapolis with beige walls, slate floors, a single front door and a white front door.
Photo of a mid-sized transitional mudroom in Minneapolis with beige walls, slate floors, a single front door and a white front door.
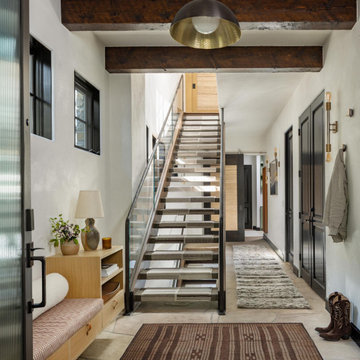
In transforming their Aspen retreat, our clients sought a departure from typical mountain decor. With an eclectic aesthetic, we lightened walls and refreshed furnishings, creating a stylish and cosmopolitan yet family-friendly and down-to-earth haven.
The inviting entryway features pendant lighting, an earthy-toned carpet, and exposed wooden beams. The view of the stairs adds architectural interest and warmth to the space.
---Joe McGuire Design is an Aspen and Boulder interior design firm bringing a uniquely holistic approach to home interiors since 2005.
For more about Joe McGuire Design, see here: https://www.joemcguiredesign.com/
To learn more about this project, see here:
https://www.joemcguiredesign.com/earthy-mountain-modern
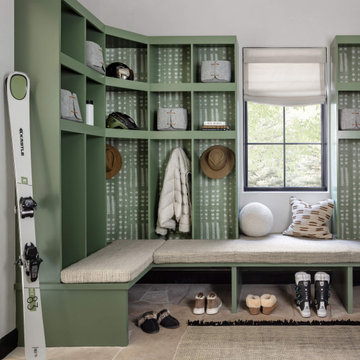
In transforming their Aspen retreat, our clients sought a departure from typical mountain decor. With an eclectic aesthetic, we lightened walls and refreshed furnishings, creating a stylish and cosmopolitan yet family-friendly and down-to-earth haven.
This mudroom boasts ample open shelving in elegant sage green accents, providing airy and organized storage solutions for a streamlined experience.
---Joe McGuire Design is an Aspen and Boulder interior design firm bringing a uniquely holistic approach to home interiors since 2005.
For more about Joe McGuire Design, see here: https://www.joemcguiredesign.com/
To learn more about this project, see here:
https://www.joemcguiredesign.com/earthy-mountain-modern
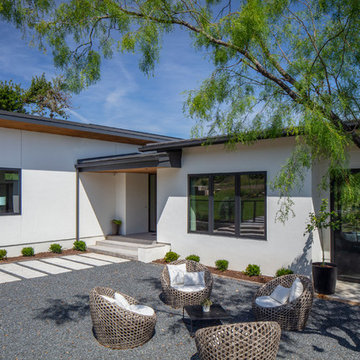
This is an example of a large contemporary front door in Austin with white walls, slate floors, a pivot front door and a glass front door.
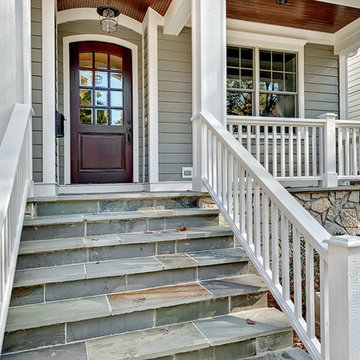
This is an example of a mid-sized arts and crafts front door in Chicago with grey walls, slate floors, a single front door and a dark wood front door.
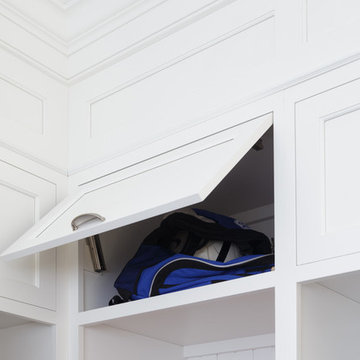
Wall cabinet with vertical opening doors. lift mehanism used is the Aventos Lift Mechanism HK-XS
Dervin Witmer, www.witmerphotography.com
Photo of a mid-sized traditional mudroom in New York with white walls, slate floors and grey floor.
Photo of a mid-sized traditional mudroom in New York with white walls, slate floors and grey floor.
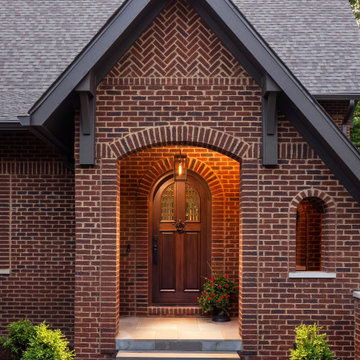
This home's exterior embraces the Tudor-style aesthetic with the use of variations in brick layout. The result is eye-catching pattern changes and beautiful arched openings. This custom home was designed and built by Meadowlark Design+Build in Ann Arbor, Michigan. Photography by Joshua Caldwell.
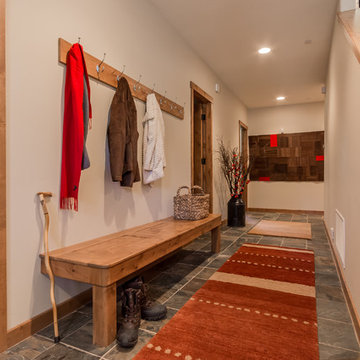
A sturdy bench with room for boots underneath and a simple coat rack on the wall are important elements when guests come in fromthe snow. Heat matt under the slate makes the transition out of shoes much more comfortable.
Interior Design by Amy Callanan of BDG
Photo by Joanna Forsythe
Contractor John Hooper
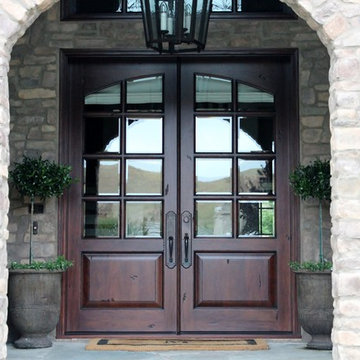
Antigua Doors
Design ideas for a large transitional front door in San Francisco with beige walls, slate floors, a double front door and a dark wood front door.
Design ideas for a large transitional front door in San Francisco with beige walls, slate floors, a double front door and a dark wood front door.
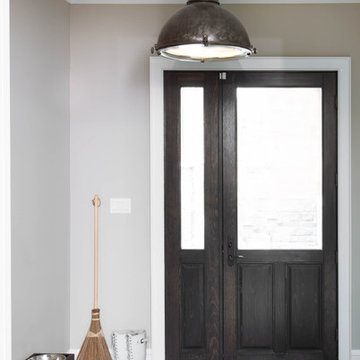
Stephani Buchman Photography
Photo of a mid-sized country foyer in Toronto with beige walls, slate floors, a single front door, a dark wood front door and brown floor.
Photo of a mid-sized country foyer in Toronto with beige walls, slate floors, a single front door, a dark wood front door and brown floor.
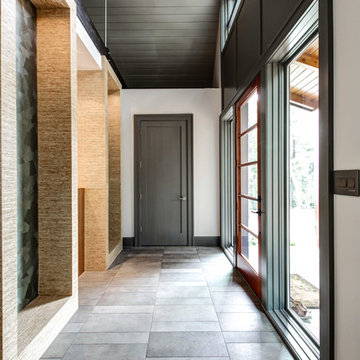
Design ideas for a mid-sized contemporary foyer in Other with beige walls, slate floors, a single front door and a dark wood front door.
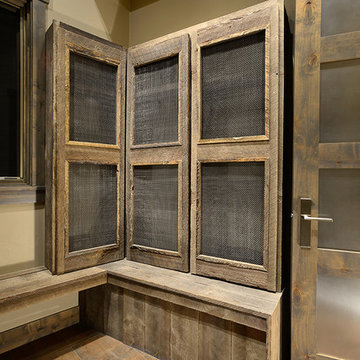
Inspiration for a mid-sized country foyer in Denver with beige walls, slate floors, a single front door, a medium wood front door and multi-coloured floor.
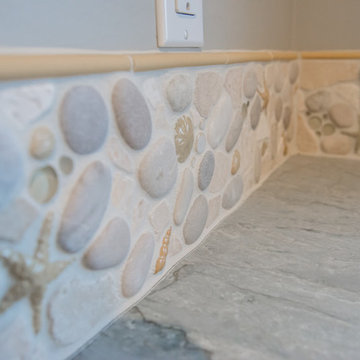
Kristina O'Brien
This is an example of a mid-sized contemporary mudroom in Portland Maine with blue walls, slate floors, a single front door and a white front door.
This is an example of a mid-sized contemporary mudroom in Portland Maine with blue walls, slate floors, a single front door and a white front door.
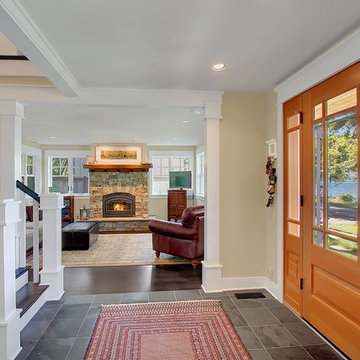
Inspiration for a mid-sized arts and crafts foyer in Seattle with slate floors.
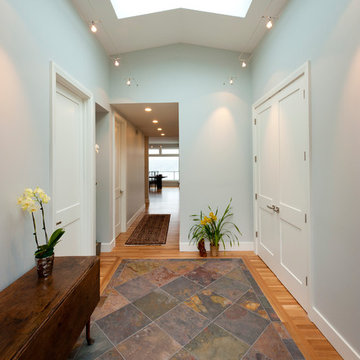
This is an example of a mid-sized contemporary foyer in Seattle with slate floors, a single front door and grey walls.
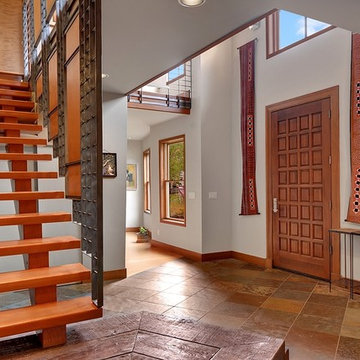
Inspiration for a mid-sized contemporary foyer in Seattle with grey walls, slate floors, a single front door and a medium wood front door.
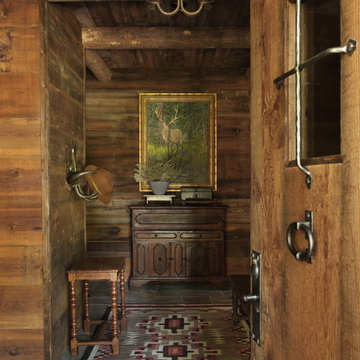
Design ideas for a large country front door in Other with slate floors, brown walls, a single front door and a medium wood front door.
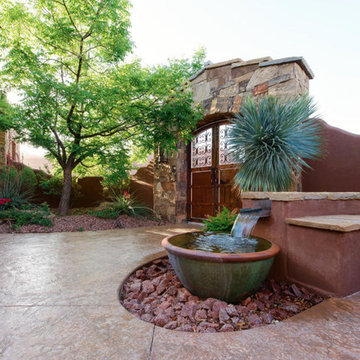
Mid-sized front door in Salt Lake City with beige walls, slate floors, a double front door and a dark wood front door.
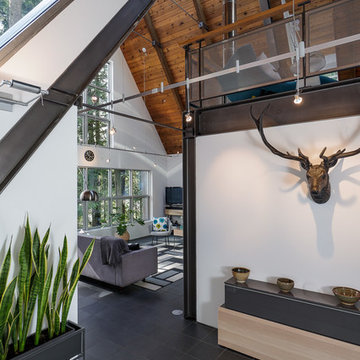
A dramatic chalet made of steel and glass. Designed by Sandler-Kilburn Architects, it is awe inspiring in its exquisitely modern reincarnation. Custom walnut cabinets frame the kitchen, a Tulikivi soapstone fireplace separates the space, a stainless steel Japanese soaking tub anchors the master suite. For the car aficionado or artist, the steel and glass garage is a delight and has a separate meter for gas and water. Set on just over an acre of natural wooded beauty adjacent to Mirrormont.
Fred Uekert-FJU Photo
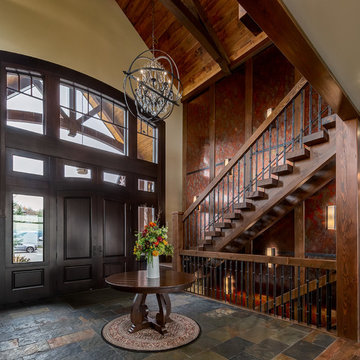
Photographer: Calgary Photos
Builder: www.timberstoneproperties.ca
Photo of a large arts and crafts foyer in Calgary with yellow walls, slate floors, a double front door and a dark wood front door.
Photo of a large arts and crafts foyer in Calgary with yellow walls, slate floors, a double front door and a dark wood front door.
Entryway Design Ideas with Slate Floors
3