Entryway Design Ideas with Timber and Recessed
Sort by:Popular Today
21 - 40 of 1,655 photos

Inspiration for an expansive foyer in San Francisco with multi-coloured walls, medium hardwood floors, a single front door, a glass front door, brown floor and recessed.
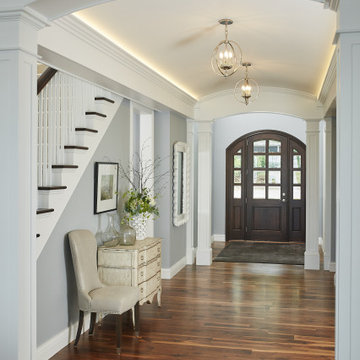
Inviting entryway with beautiful ceiling details and lighting
Photo by Ashley Avila Photography
Design ideas for a beach style foyer in Grand Rapids with grey walls, medium hardwood floors, a single front door, a brown front door, recessed and brown floor.
Design ideas for a beach style foyer in Grand Rapids with grey walls, medium hardwood floors, a single front door, a brown front door, recessed and brown floor.
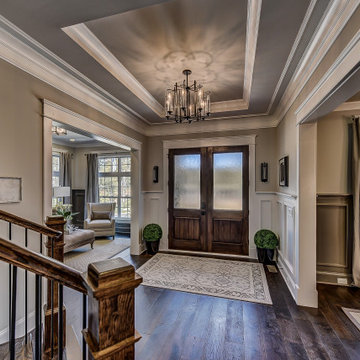
A grand entryway in Charlotte with double entry doors, wide oak floors, white wainscoting, and a tray ceiling.
Large transitional entry hall in Charlotte with dark hardwood floors, a double front door, a dark wood front door, recessed and decorative wall panelling.
Large transitional entry hall in Charlotte with dark hardwood floors, a double front door, a dark wood front door, recessed and decorative wall panelling.
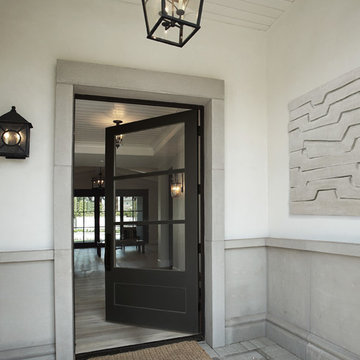
Large transitional vestibule in Phoenix with a single front door, a black front door, yellow walls, concrete floors, grey floor, timber and panelled walls.

This Ohana model ATU tiny home is contemporary and sleek, cladded in cedar and metal. The slanted roof and clean straight lines keep this 8x28' tiny home on wheels looking sharp in any location, even enveloped in jungle. Cedar wood siding and metal are the perfect protectant to the elements, which is great because this Ohana model in rainy Pune, Hawaii and also right on the ocean.
A natural mix of wood tones with dark greens and metals keep the theme grounded with an earthiness.
Theres a sliding glass door and also another glass entry door across from it, opening up the center of this otherwise long and narrow runway. The living space is fully equipped with entertainment and comfortable seating with plenty of storage built into the seating. The window nook/ bump-out is also wall-mounted ladder access to the second loft.
The stairs up to the main sleeping loft double as a bookshelf and seamlessly integrate into the very custom kitchen cabinets that house appliances, pull-out pantry, closet space, and drawers (including toe-kick drawers).
A granite countertop slab extends thicker than usual down the front edge and also up the wall and seamlessly cases the windowsill.
The bathroom is clean and polished but not without color! A floating vanity and a floating toilet keep the floor feeling open and created a very easy space to clean! The shower had a glass partition with one side left open- a walk-in shower in a tiny home. The floor is tiled in slate and there are engineered hardwood flooring throughout.

This is an example of a small contemporary entry hall in London with green walls, ceramic floors, beige floor and recessed.
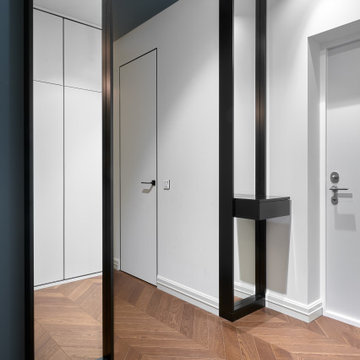
В прихожей глубоким серо-синим цветом выделили стену и потолок. Два зеркала от пола до потолка в черных глубоких рамках, выполненные на заказ, обрамляют вход в интимную зону квартиры.
Поскоольку дверей в этой квартире очень много, все они - невидимки, с отделкой под окраску.
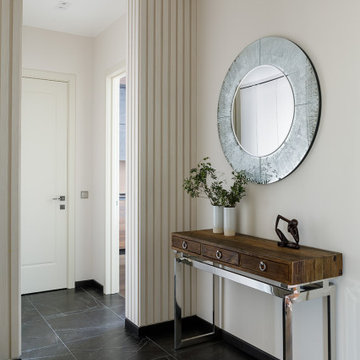
Архитектор-дизайнер: Ирина Килина
Дизайнер: Екатерина Дудкина
Inspiration for a mid-sized contemporary vestibule in Saint Petersburg with beige walls, porcelain floors, a single front door, black floor, recessed and panelled walls.
Inspiration for a mid-sized contemporary vestibule in Saint Petersburg with beige walls, porcelain floors, a single front door, black floor, recessed and panelled walls.
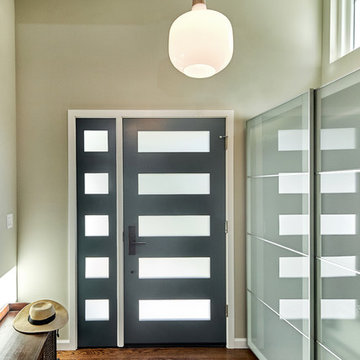
Mountain View Entry addition
Butterfly roof with clerestory windows pour natural light into the entry. An IKEA PAX system closet with glass doors reflect light from entry door and sidelight.
Photography: Mark Pinkerton VI360
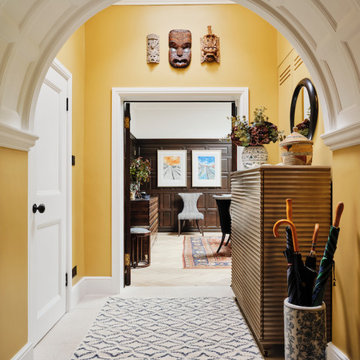
The entrance hallway in our Blackheath restoration project was painted in warn, sunny yellow which contrasts with the darker wood panelling in the dining room & the pale panelled ceiling

All'ingresso dell'abitazione troviamo una madia di Lago con specchi e mobili cappottiera di Caccaro. Due porte a vetro scorrevoli separano l'ambiente cucina.
Foto di Simone Marulli
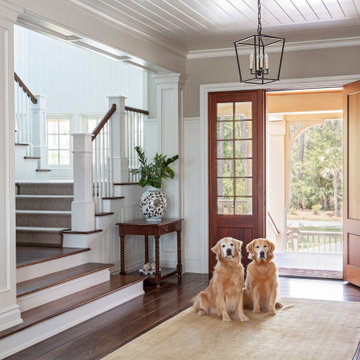
This is an example of a beach style foyer in Charleston with grey walls, dark hardwood floors, a single front door, a medium wood front door, brown floor, timber and decorative wall panelling.

The mudroom, also known as the hunt room, not only serves as a space for storage but also as a potting room complete with a pantry and powder room.
Inspiration for an expansive traditional mudroom in Baltimore with white walls, brick floors, a dutch front door, a blue front door and timber.
Inspiration for an expansive traditional mudroom in Baltimore with white walls, brick floors, a dutch front door, a blue front door and timber.

Вид из прихожей на гостиную. Интерьер сложно отнести к какому‑то стилю. Как считает автор проекта, времена больших стилей прошли, и в нашем скоротечном мире редко можно увидеть полноценную версию классики или ар-деко. Этот проект — из разряда эклектичных, где на базе французской классики создан уютный и парадный интерьер с современной, проверенной временем мебелью европейских брендов. Диван, кожаные кресла: Arketipo. Люстра: Moooi.
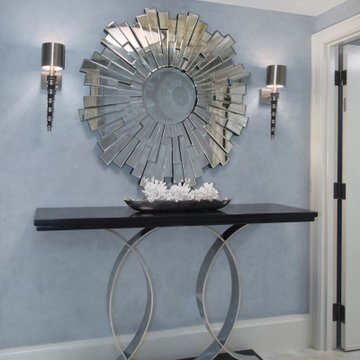
This is an example of a small modern foyer with blue walls, marble floors, a double front door, a white front door and recessed.
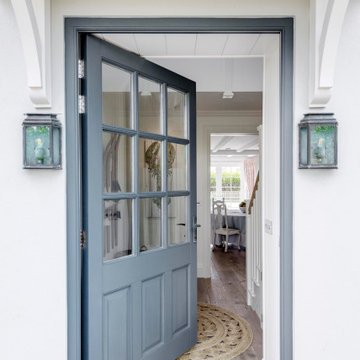
This is an example of a large beach style entry hall in Devon with yellow walls, medium hardwood floors, a single front door, a blue front door, brown floor, timber and panelled walls.
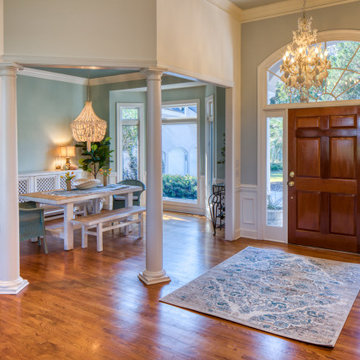
This is an example of a beach style entryway in Atlanta with medium hardwood floors, recessed and wallpaper.

Design ideas for an expansive transitional foyer in London with white walls, marble floors, a single front door, a white front door, multi-coloured floor, recessed and panelled walls.

Mudroom with dog wash
This is an example of a modern mudroom in Chicago with white walls, ceramic floors, grey floor and recessed.
This is an example of a modern mudroom in Chicago with white walls, ceramic floors, grey floor and recessed.

Benedict Canyon Beverly Hills luxury mansion modern front door entrance ponds. Photo by William MacCollum.
Design ideas for an expansive modern front door in Los Angeles with multi-coloured walls, a pivot front door, a dark wood front door, beige floor and recessed.
Design ideas for an expansive modern front door in Los Angeles with multi-coloured walls, a pivot front door, a dark wood front door, beige floor and recessed.
Entryway Design Ideas with Timber and Recessed
2