Entryway Design Ideas with Vinyl Floors and Limestone Floors
Refine by:
Budget
Sort by:Popular Today
21 - 40 of 4,173 photos
Item 1 of 3
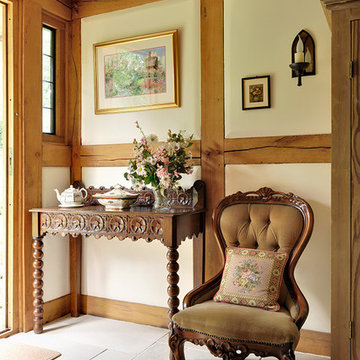
Photo of a traditional entryway in Wiltshire with limestone floors, a light wood front door and beige floor.
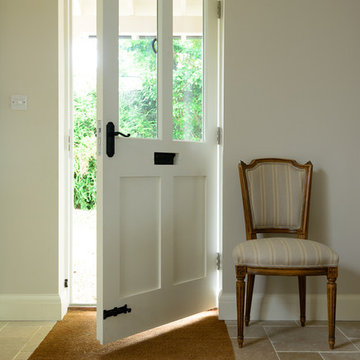
Our Dijon Tumbled Limestone suits this neutral hallway in this beautiful Victorian property perfectly.
Photo of a mid-sized country entry hall in Other with white walls, limestone floors, a single front door and a white front door.
Photo of a mid-sized country entry hall in Other with white walls, limestone floors, a single front door and a white front door.
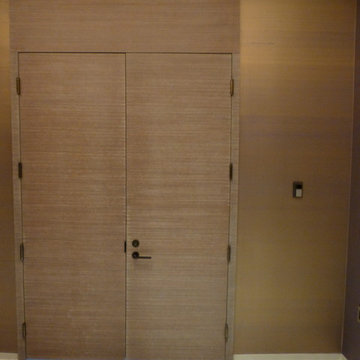
Lock Down System & Surveillance for high-rise Penthouse in Hollywood, Florida.
Twelve Network Video Cameras for surveillance on a Penthouse, Electric Deadbolts at all entry points and accessible remotely, Wireless Doorbells & Chimes
V. Gonzalo Martinez
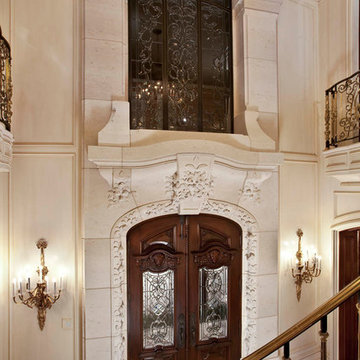
Interior view of massive door entry surround in French limestone; Lanvignes. Hand carved roses in French limestone.
Photo of a mid-sized traditional foyer in Orange County with beige walls, a double front door, limestone floors and a brown front door.
Photo of a mid-sized traditional foyer in Orange County with beige walls, a double front door, limestone floors and a brown front door.
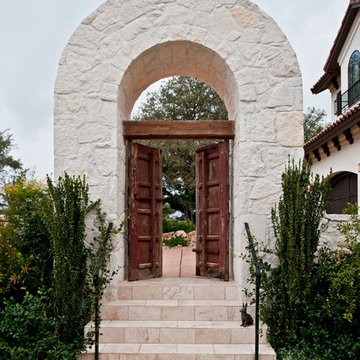
Expansive mediterranean foyer in Austin with white walls, limestone floors, a double front door and a dark wood front door.
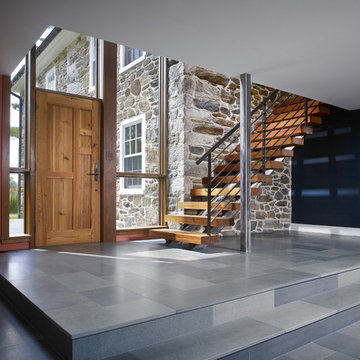
The addition acts as a threshold from a new entry to the expansive site beyond. Glass becomes the connector between old and new, top and bottom, copper and stone. Reclaimed wood treads are used in a minimally detailed open stair connecting living spaces to a new hall and bedrooms above.
Photography: Jeffrey Totaro

The kitchen sink is uniquely positioned to overlook the home’s former atrium and is bathed in natural light from a modern cupola above. The original floorplan featured an enclosed glass atrium that was filled with plants where the current stairwell is located. The former atrium featured a large tree growing through it and reaching to the sky above. At some point in the home’s history, the atrium was opened up and the glass and tree were removed to make way for the stairs to the floor below. The basement floor below is adjacent to the cave under the home. You can climb into the cave through a door in the home’s mechanical room. I can safely say that I have never designed another home that had an atrium and a cave. Did I mention that this home is very special?
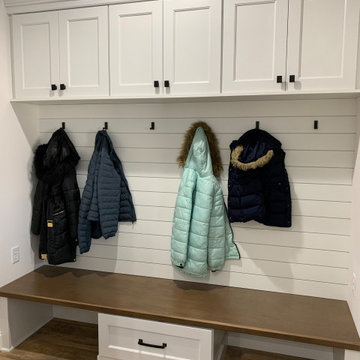
This mudroom bench storage features KraftMaid Cabinetry's Breslin door style in Dove White.
Photo of a mid-sized transitional mudroom in Other with white walls, vinyl floors and brown floor.
Photo of a mid-sized transitional mudroom in Other with white walls, vinyl floors and brown floor.
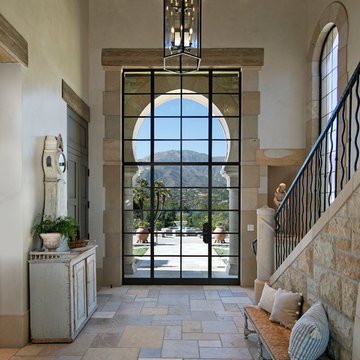
Grand entry with stairway
Photography: Jim Bartsch
Photo of a large mediterranean front door in Santa Barbara with beige walls, limestone floors, a single front door, a metal front door and beige floor.
Photo of a large mediterranean front door in Santa Barbara with beige walls, limestone floors, a single front door, a metal front door and beige floor.
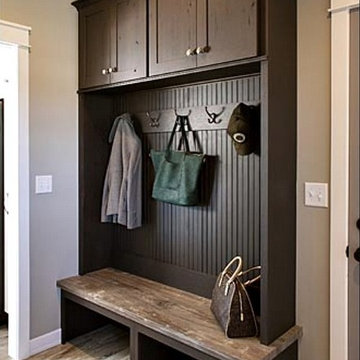
This is an example of a small contemporary mudroom in Other with grey walls, vinyl floors and brown floor.
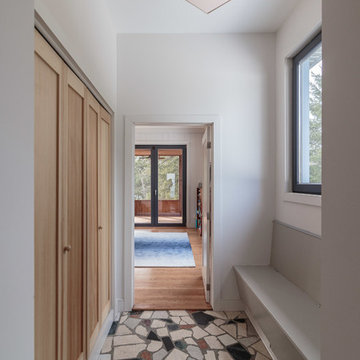
General Contractor: Irontree Construction; Photographer: Camil Tang
Inspiration for a small scandinavian vestibule in Montreal with white walls, limestone floors and multi-coloured floor.
Inspiration for a small scandinavian vestibule in Montreal with white walls, limestone floors and multi-coloured floor.
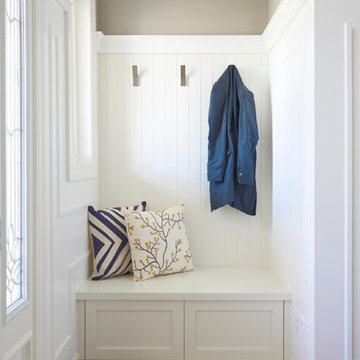
Custom design by Cynthia Soda of Soda Pop Design Inc.
Small transitional mudroom in Toronto with grey walls, a single front door and limestone floors.
Small transitional mudroom in Toronto with grey walls, a single front door and limestone floors.
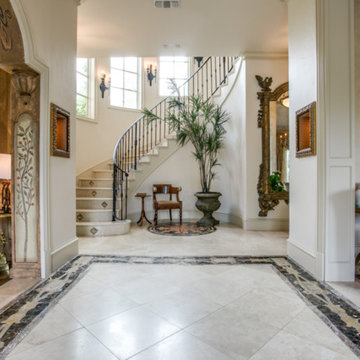
Front entry foyer with intricate stone design; hand painted Venetian room.
Inspiration for a large mediterranean foyer in Dallas with white walls and vinyl floors.
Inspiration for a large mediterranean foyer in Dallas with white walls and vinyl floors.
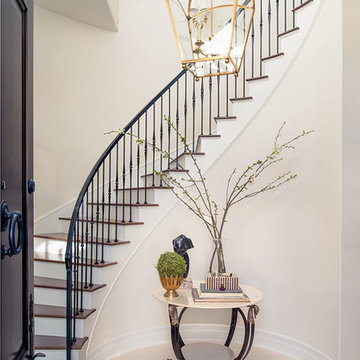
Catherine Tighe
Photo of a mid-sized beach style foyer in Los Angeles with beige walls, limestone floors, a single front door and a dark wood front door.
Photo of a mid-sized beach style foyer in Los Angeles with beige walls, limestone floors, a single front door and a dark wood front door.
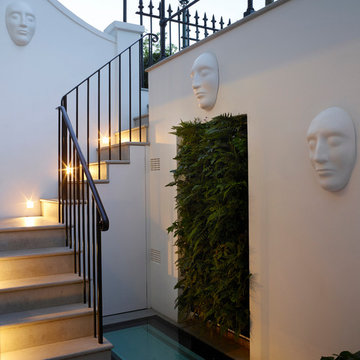
The front light well and side entrance to the kitchen...
Photographer: Rachael Smith
Design ideas for a mid-sized contemporary mudroom in London with white walls, limestone floors, a single front door, a white front door and grey floor.
Design ideas for a mid-sized contemporary mudroom in London with white walls, limestone floors, a single front door, a white front door and grey floor.
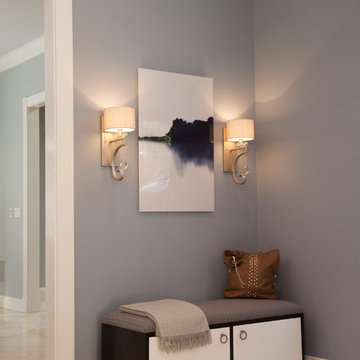
The entry features a custom bench designed by Coddington Design (a chic place to store shoes), and crystal drop sconces with custom grey silk lampshades.
Photo: Caren Alpert
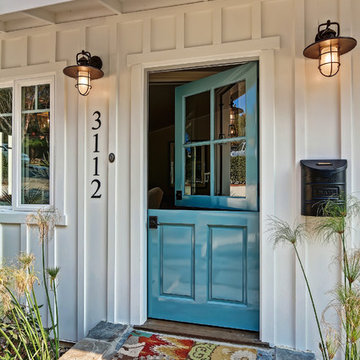
Photo of a mid-sized beach style front door in Los Angeles with a dutch front door, a blue front door, white walls and limestone floors.
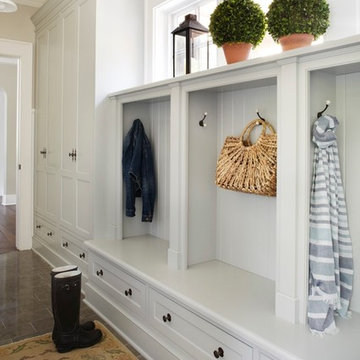
Fabulous galley style Mud Room featuring custom built in cabinetry painted in a Gustavian gray and fitted with iron pulls. A limestone floor, vintage style pendant lights and an antique rug infuse old world charm into this new construction space.
Interior Design: Molly Quinn Design
Architect: Hackley & Associates
Builder: Homes by James
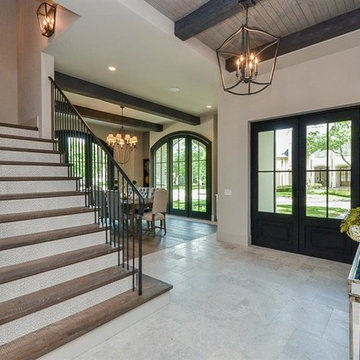
Foyer with stairs and Dining Room beyond.
Design ideas for an expansive transitional foyer in Houston with white walls, limestone floors, a double front door, a dark wood front door and grey floor.
Design ideas for an expansive transitional foyer in Houston with white walls, limestone floors, a double front door, a dark wood front door and grey floor.
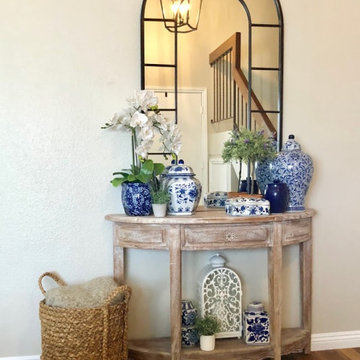
Entry Console in French Country inspired furnishings project. Project scope included selecting new flooring and refurnishing the entry, living room, and dining room of this family home. The client's heirloom dining set and some existing art and accessories was inspiration for the French Country influence. This budget friendly furnishings project needed to include a pull-out sofa for overnight guests, and curtains for light control when used for sleeping, plenty of seating for hosting gatherings, and storage for some supplies and instruments for family jam sessions.
Entryway Design Ideas with Vinyl Floors and Limestone Floors
2