Entryway Design Ideas with White Walls
Refine by:
Budget
Sort by:Popular Today
61 - 80 of 8,871 photos
Item 1 of 3
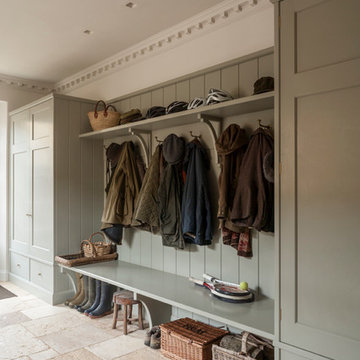
A country house boot room designed to complement a Flemish inspired bespoke kitchen in the same property. The doors and drawers were set back within the frame to add detail, and the sink was carved from basalt.
Primary materials: Hand painted tulipwood, Italian basalt, lost wax cast ironmongery.
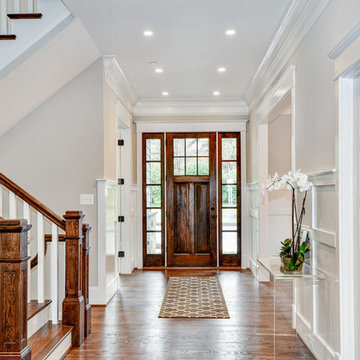
The first impression is the one that stays. When entering one of our homes, you will notice the high-end materials, the high ceilings, the beautiful lighting fixtures, the wood work... every detail is carefully planned.
#SuburbanBuilders
#CustomHomeBuilderArlingtonVA
#CustomHomeBuilderGreatFallsVA
#CustomHomeBuilderMcLeanVA
#CustomHomeBuilderViennaVA
#CustomHomeBuilderFallsChurchVA
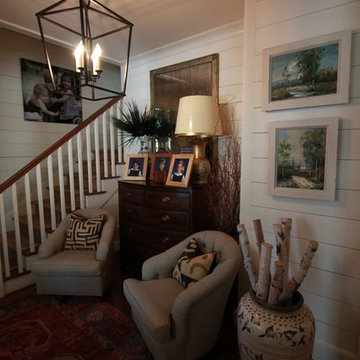
Small eclectic foyer in Charleston with white walls, dark hardwood floors and brown floor.
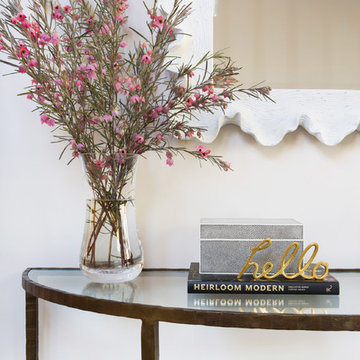
Erika Bierman Photography
Design ideas for a mid-sized transitional entry hall in Los Angeles with white walls, light hardwood floors and brown floor.
Design ideas for a mid-sized transitional entry hall in Los Angeles with white walls, light hardwood floors and brown floor.
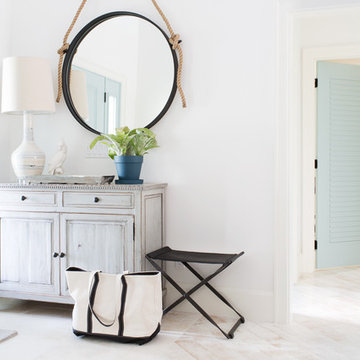
Michelle Peek Photography
Design ideas for a mid-sized beach style foyer in Miami with white walls, light hardwood floors, a single front door and a blue front door.
Design ideas for a mid-sized beach style foyer in Miami with white walls, light hardwood floors, a single front door and a blue front door.
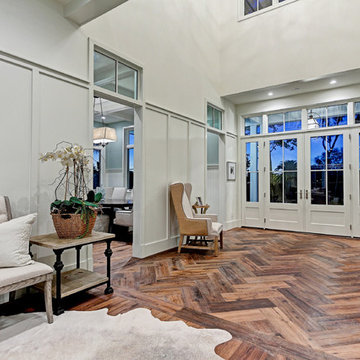
New custom house in the Tree Section of Manhattan Beach, California. Custom built and interior design by Titan&Co.
Modern Farmhouse
This is an example of an expansive country foyer in Los Angeles with white walls, medium hardwood floors, a double front door, a gray front door and brown floor.
This is an example of an expansive country foyer in Los Angeles with white walls, medium hardwood floors, a double front door, a gray front door and brown floor.
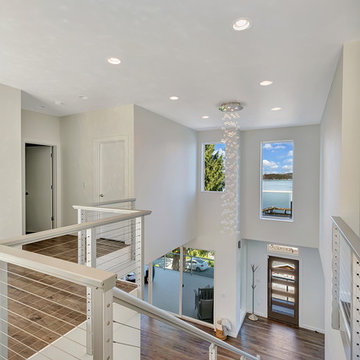
Open entry with a stunning chandelier. Bill Johnson Photography
Inspiration for a large modern front door in Seattle with white walls, light hardwood floors and a single front door.
Inspiration for a large modern front door in Seattle with white walls, light hardwood floors and a single front door.
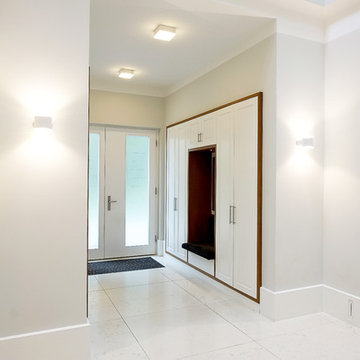
alle Schrank- und Regalelemente verschmelzen mit den Wänden
Photo of a mid-sized contemporary mudroom in Berlin with white walls, concrete floors, a double front door, a glass front door and white floor.
Photo of a mid-sized contemporary mudroom in Berlin with white walls, concrete floors, a double front door, a glass front door and white floor.
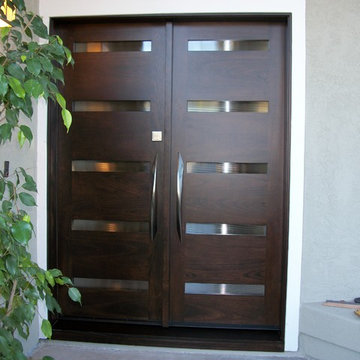
This is an example of a mid-sized modern entryway in San Diego with white walls, a double front door and a medium wood front door.
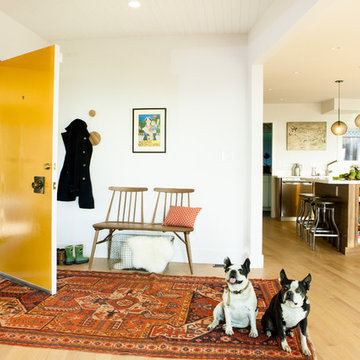
Hired by the owners to provide interior design services for a complete remodel of a mid-century home in Berkeley Hills, California this family of four’s wishes were to create a home that was inviting, playful, comfortable and modern. Slated with a quirky floor plan that needed a rational design solution we worked extensively with the homeowners to provide interior selections for all finishes, cabinet designs, redesign of the fireplace and custom media cabinet, headboard and platform bed. Hues of walnut, white, gray, blues and citrine yellow were selected to bring an overall inviting and playful modern palette. Regan Baker Design was responsible for construction documents and assited with construction administration to help ensure the designs were well executed. Styling and new furniture was paired to compliment a few existing key pieces, including a commissioned piece of art, side board, dining table, console desk, and of course the breathtaking view of San Francisco's Bay.
Photography by Odessa
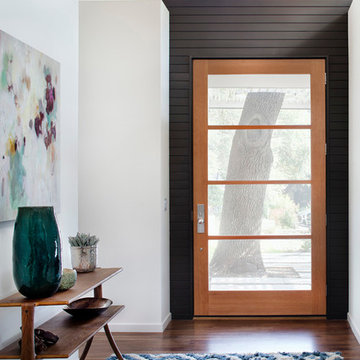
Entryway features bright white walls, walnut floors, wood plank wall feature, and a patterned blue rug from Room & Board. Mid-century style console is the Doppio B table from Organic Modernism. The transom window and semi-translucent front door provide the foyer with plenty of natural light.
Painting by Joyce Howell
Interior by Allison Burke Interior Design
Architecture by A Parallel
Paul Finkel Photography
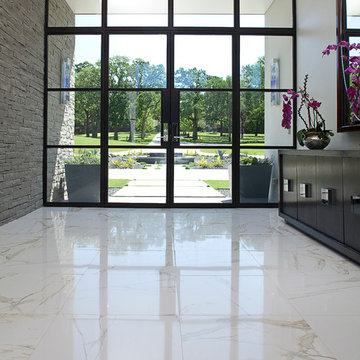
Front Door Entry [Photography by Ralph Lauer] [Landscaping by Lin Michaels]
Design ideas for a mid-sized modern foyer in Dallas with white walls, marble floors, a glass front door, a double front door and white floor.
Design ideas for a mid-sized modern foyer in Dallas with white walls, marble floors, a glass front door, a double front door and white floor.
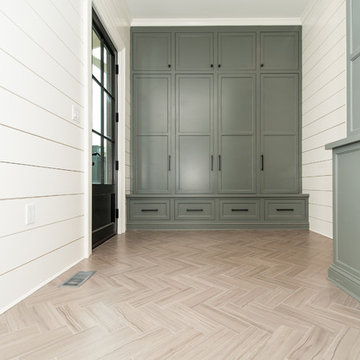
2016 MBIA Gold Award Winner: From whence an old one-story house once stood now stands this 5,000+ SF marvel that Finecraft built in the heart of Bethesda, MD.
Susie Soleimani Photography
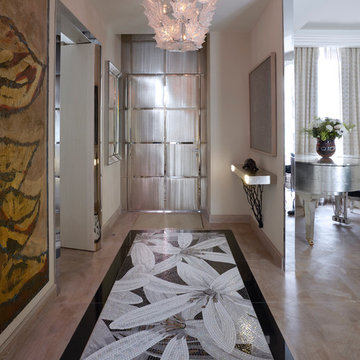
Stéphanie Coutas
Conçu par Stéphanie Coutas pour 1001 maisons
Finition spéciale de poudre de marbre
"Subway Drawing" de Keith Haring
Conception personnalisée, pieds en bronze et métal incrustés de cabochons
"Hippopotame" d’Olivier Chamlin, "Woman Lying Down" de Sylvie Sicot Tapis noir avec en cuir de crocodile par 1001 Maisons
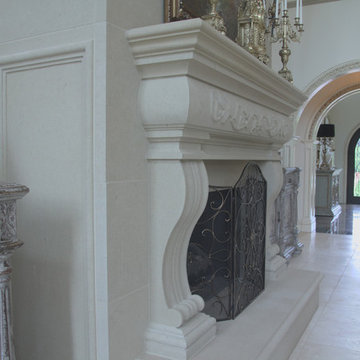
Using the same stone creates a unified look and makes the fireplace the center of the room.
Design ideas for a mid-sized traditional front door in Other with white walls, a double front door, a black front door, ceramic floors and grey floor.
Design ideas for a mid-sized traditional front door in Other with white walls, a double front door, a black front door, ceramic floors and grey floor.
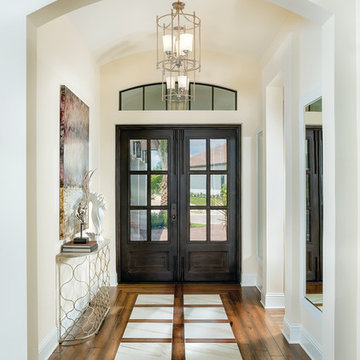
Arthur Rutenberg Homes
Mid-sized contemporary foyer in Tampa with white walls, medium hardwood floors, a double front door and a dark wood front door.
Mid-sized contemporary foyer in Tampa with white walls, medium hardwood floors, a double front door and a dark wood front door.
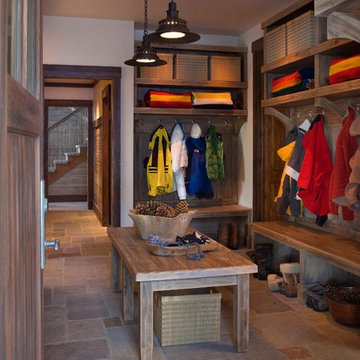
Gordon Gregory
Photo of a large country mudroom in New York with white walls, slate floors, a single front door, a medium wood front door and brown floor.
Photo of a large country mudroom in New York with white walls, slate floors, a single front door, a medium wood front door and brown floor.
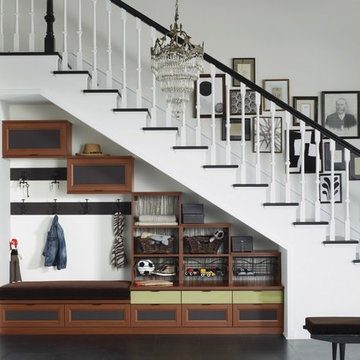
Under-stair Mudroom/Entryway Storage
Design ideas for a mid-sized transitional entryway in San Francisco with white walls and ceramic floors.
Design ideas for a mid-sized transitional entryway in San Francisco with white walls and ceramic floors.
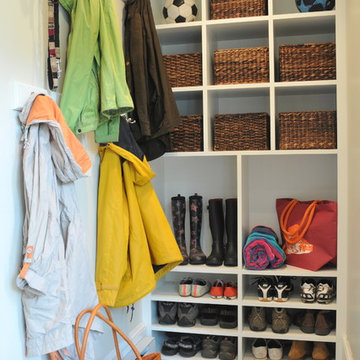
Existing farmer's porch was enclosed to create a new mudroom offering much needed shoe, boot, and coat storage; also a great place for wet dogs.
Photo Credit: Betsy Bassett
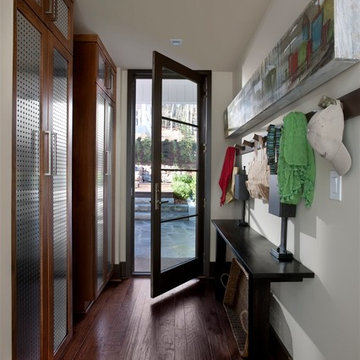
Photos copyright 2012 Scripps Network, LLC. Used with permission, all rights reserved.
Design ideas for a mid-sized transitional entry hall in Atlanta with white walls, dark hardwood floors, a single front door, a glass front door and brown floor.
Design ideas for a mid-sized transitional entry hall in Atlanta with white walls, dark hardwood floors, a single front door, a glass front door and brown floor.
Entryway Design Ideas with White Walls
4