Entryway Design Ideas with Wood Walls
Refine by:
Budget
Sort by:Popular Today
21 - 40 of 135 photos
Item 1 of 3
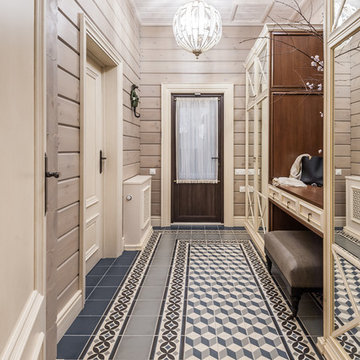
Прихожая в загородном доме в стиле кантри. Шкаф с зеркалами, Mister Doors, пуфик, Restoration Hardware. Кафель, Vives. Светильники шары. Входная дверь.

Light and connections to gardens is brought about by simple alterations to an existing 1980 duplex. New fences and timber screens frame the street entry and provide sense of privacy while painting connection to the street. Extracting some components provides for internal courtyards that flood light to the interiors while creating valuable outdoor spaces for dining and relaxing.

玄関ホールを全て土間にした多目的なスペース。半屋外的な雰囲気を出している。また、1F〜2Fへのスケルトン階段横に大型本棚を設置。
Inspiration for a mid-sized industrial entry hall in Other with white walls, concrete floors, a single front door, a metal front door, grey floor, wood and wood walls.
Inspiration for a mid-sized industrial entry hall in Other with white walls, concrete floors, a single front door, a metal front door, grey floor, wood and wood walls.
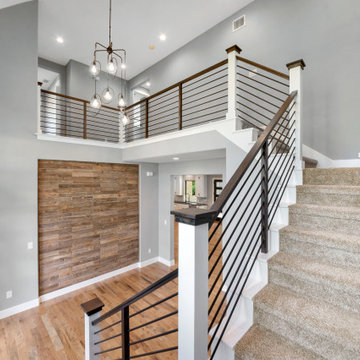
This home is the American Dream! How perfect that we get to celebrate it on the 4th of July weekend ?? 4,104 Total AC SQFT with 4 bedrooms, 4 bathrooms and 4-car garages with a Rustic Contemporary Multi-Generational Design.
This home has 2 primary suites on either end of the home with their own 5-piece bathrooms, walk-in closets and outdoor sitting areas for the most privacy. Some of the additional multi-generation features include: large kitchen & pantry with added cabinet space, the elder's suite includes sitting area, built in desk, ADA bathroom, large storage space and private lanai.
Raised study with Murphy bed, In-home theater with snack and drink station, laundry room with custom dog shower and workshop with bathroom all make their dreams complete! Everything in this home has a place and a purpose: the family, guests, and even the puppies!
.
.
.
#salcedohomes #multigenerational #multigenerationalliving #multigeneration #multigenerationhome #nextgeneration #nextgenerationhomes #motherinlawsuite #builder #customhomebuilder #buildnew #newconstruction #newconstructionhomes #dfwhomes #dfwbuilder #familybusiness #family #gatesatwatersedge #oakpointbuilder #littleelmbuilder #texasbuilder #faithfamilyandbeautifulhomes #2020focus
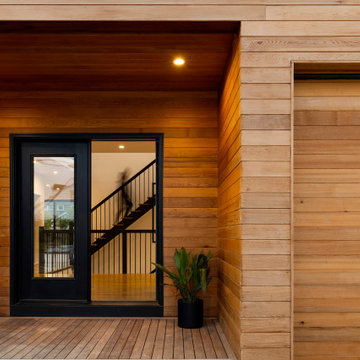
The Living Well is a peaceful, minimal coastal home surrounded by a lush Japanese garden.
This is an example of a mid-sized beach style front door in New York with multi-coloured walls, medium hardwood floors, a single front door, a black front door, multi-coloured floor and wood walls.
This is an example of a mid-sized beach style front door in New York with multi-coloured walls, medium hardwood floors, a single front door, a black front door, multi-coloured floor and wood walls.
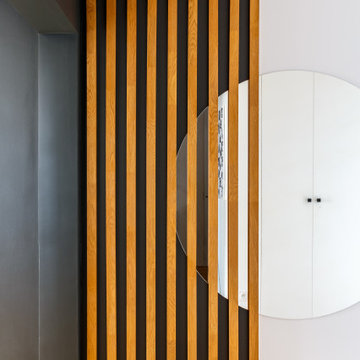
Inspiration for a mid-sized industrial vestibule in Paris with grey walls, light hardwood floors, a single front door, a white front door and wood walls.
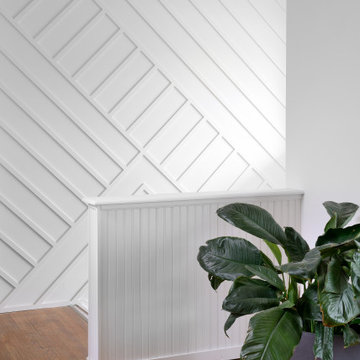
Inspiration for a small transitional foyer in Toronto with white walls and wood walls.
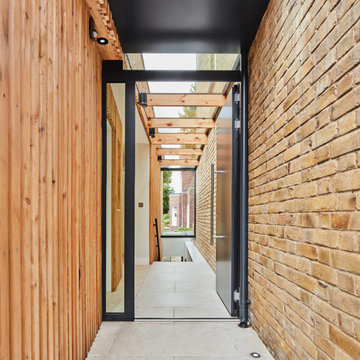
The separation between the existing and the old building is done in a transparent glass link which serves as entrance and corridor to the new house.
Photo of a small contemporary entry hall in London with brown walls, travertine floors, a single front door, a gray front door, beige floor and wood walls.
Photo of a small contemporary entry hall in London with brown walls, travertine floors, a single front door, a gray front door, beige floor and wood walls.
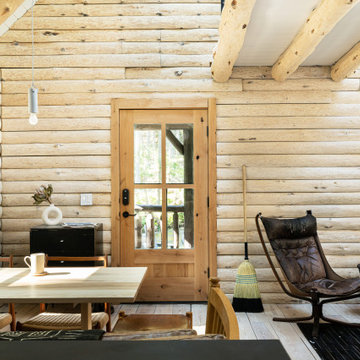
Little River Cabin Airbnb
This is an example of a mid-sized midcentury front door in New York with beige walls, plywood floors, a single front door, a medium wood front door, beige floor, exposed beam and wood walls.
This is an example of a mid-sized midcentury front door in New York with beige walls, plywood floors, a single front door, a medium wood front door, beige floor, exposed beam and wood walls.
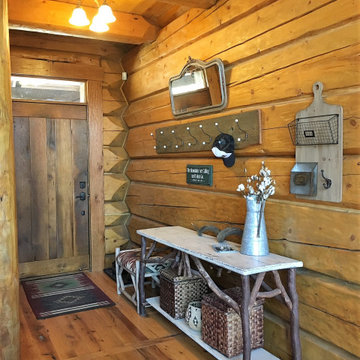
The main entry area has exposed log architecture at the interior walls and ceiling. the southwestern style meets modern farmhouse is shown in the furniture and accessory items
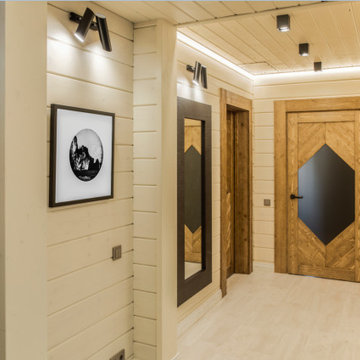
прихожая с гардеробной
Inspiration for a mid-sized country entry hall in Moscow with beige walls, light hardwood floors, wood and wood walls.
Inspiration for a mid-sized country entry hall in Moscow with beige walls, light hardwood floors, wood and wood walls.

余白のある家
本計画は京都市左京区にある閑静な住宅街の一角にある敷地で既存の建物を取り壊し、新たに新築する計画。周囲は、低層の住宅が立ち並んでいる。既存の建物も同計画と同じ三階建て住宅で、既存の3階部分からは、周囲が開け開放感のある景色を楽しむことができる敷地となっていた。この開放的な景色を楽しみ暮らすことのできる住宅を希望されたため、三階部分にリビングスペースを設ける計画とした。敷地北面には、山々が開け、南面は、低層の住宅街の奥に夏は花火が見える風景となっている。その景色を切り取るかのような開口部を設け、窓際にベンチをつくり外との空間を繋げている。北側の窓は、出窓としキッチンスペースの一部として使用できるように計画とした。キッチンやリビングスペースの一部が外と繋がり開放的で心地よい空間となっている。
また、今回のクライアントは、20代であり今後の家族構成は未定である、また、自宅でリモートワークを行うため、居住空間のどこにいても、心地よく仕事ができるスペースも確保する必要があった。このため、既存の住宅のように当初から個室をつくることはせずに、将来の暮らしにあわせ可変的に部屋をつくれるような余白がふんだんにある空間とした。1Fは土間空間となっており、2Fまでの吹き抜け空間いる。現状は、広場とした外部と繋がる土間空間となっており、友人やペット飼ったりと趣味として遊べ、リモートワークでゆったりした空間となった。将来的には個室をつくったりと暮らしに合わせさまざまに変化することができる計画となっている。敷地の条件や、クライアントの暮らしに合わせるように変化するできる建物はクライアントとともに成長しつづけ暮らしによりそう建物となった。
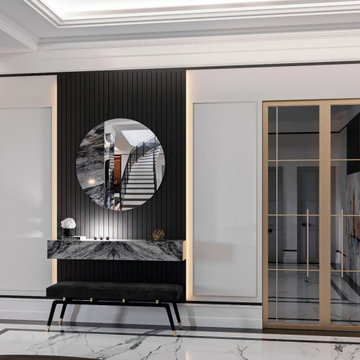
Design ideas for a large contemporary front door in Other with white walls, marble floors, a double front door, a white front door, white floor, exposed beam and wood walls.

Mid-sized transitional vestibule in Moscow with white walls, porcelain floors, a single front door, a white front door, white floor, recessed and wood walls.
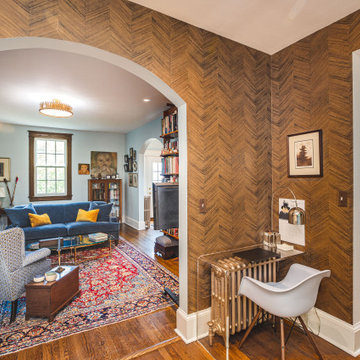
FineCraft Contractors, Inc.
Kurylas Studio
Mid-sized eclectic foyer in DC Metro with brown walls and wood walls.
Mid-sized eclectic foyer in DC Metro with brown walls and wood walls.
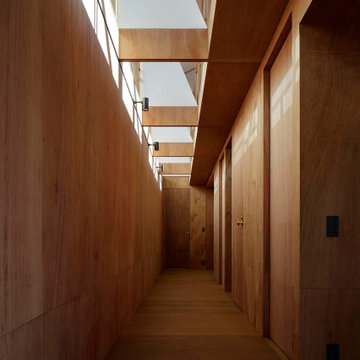
玄関から建物奥を見ているところ。右側には水廻り、収納、寝室が並んでいる。上部は吹き抜けとして空間全体が感じられるつくりとしている。
Photo:中村晃
Inspiration for a small modern entry hall in Tokyo Suburbs with brown walls, plywood floors, a medium wood front door, brown floor, wood, wood walls and a single front door.
Inspiration for a small modern entry hall in Tokyo Suburbs with brown walls, plywood floors, a medium wood front door, brown floor, wood, wood walls and a single front door.
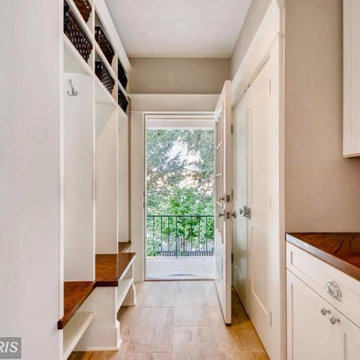
Inspiration for a small traditional mudroom in Baltimore with grey walls, porcelain floors, a single front door, a white front door, beige floor and wood walls.
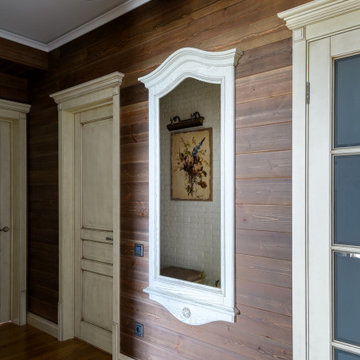
Inspiration for a mid-sized country entry hall in Novosibirsk with brown walls, medium hardwood floors, a single front door and wood walls.
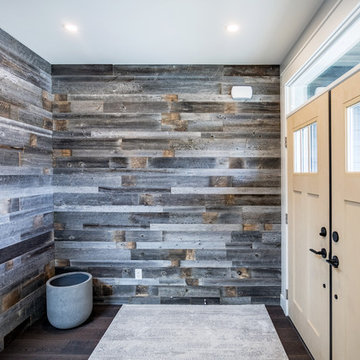
Photos by Brice Ferre
Inspiration for a mid-sized traditional foyer in Vancouver with multi-coloured walls, medium hardwood floors, a double front door and wood walls.
Inspiration for a mid-sized traditional foyer in Vancouver with multi-coloured walls, medium hardwood floors, a double front door and wood walls.
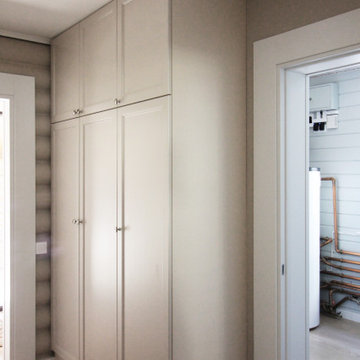
Inspiration for a small contemporary mudroom in Saint Petersburg with beige walls, porcelain floors, a white front door, beige floor and wood walls.
Entryway Design Ideas with Wood Walls
2