Entryway Design Ideas with Wood Walls
Refine by:
Budget
Sort by:Popular Today
41 - 60 of 135 photos
Item 1 of 3
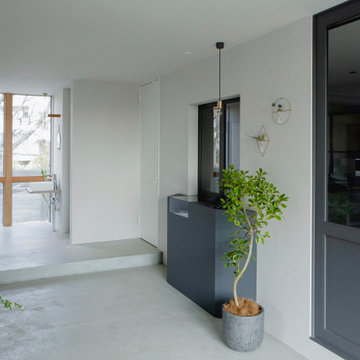
Inspiration for a mid-sized asian entryway in Osaka with brown walls, medium hardwood floors, grey floor, wood and wood walls.
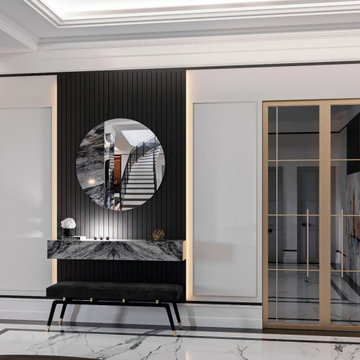
Design ideas for a large contemporary front door in Other with white walls, marble floors, a double front door, a white front door, white floor, exposed beam and wood walls.
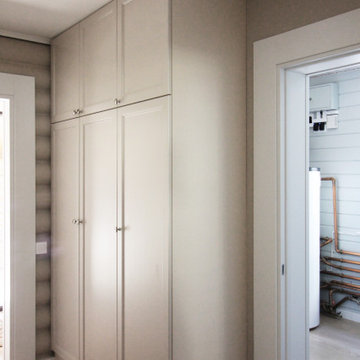
Inspiration for a small contemporary mudroom in Saint Petersburg with beige walls, porcelain floors, a white front door, beige floor and wood walls.
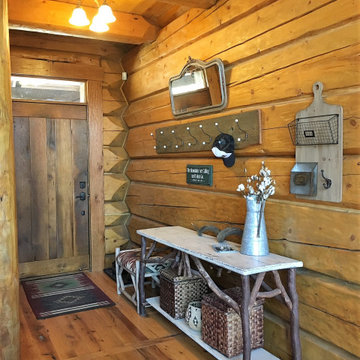
The main entry area has exposed log architecture at the interior walls and ceiling. the southwestern style meets modern farmhouse is shown in the furniture and accessory items
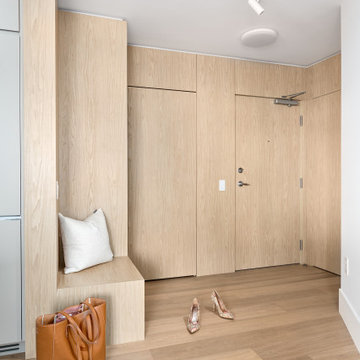
Beyond Beige Interior Design | www.beyondbeige.com | Ph: 604-876-3800 | Photography By Provoke Studios |
Inspiration for a small contemporary front door in Vancouver with white walls, light hardwood floors, a single front door, a light wood front door, brown floor and wood walls.
Inspiration for a small contemporary front door in Vancouver with white walls, light hardwood floors, a single front door, a light wood front door, brown floor and wood walls.
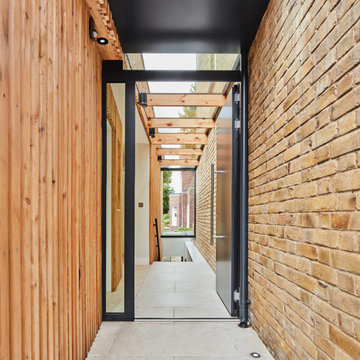
The separation between the existing and the old building is done in a transparent glass link which serves as entrance and corridor to the new house.
Photo of a small contemporary entry hall in London with brown walls, travertine floors, a single front door, a gray front door, beige floor and wood walls.
Photo of a small contemporary entry hall in London with brown walls, travertine floors, a single front door, a gray front door, beige floor and wood walls.
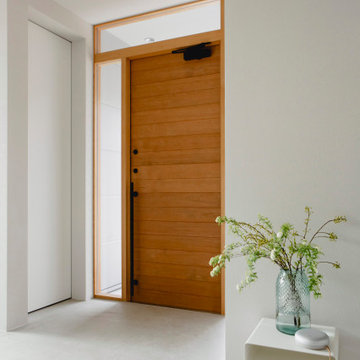
Photo of a mid-sized asian entryway in Osaka with brown walls, medium hardwood floors, grey floor, wood and wood walls.
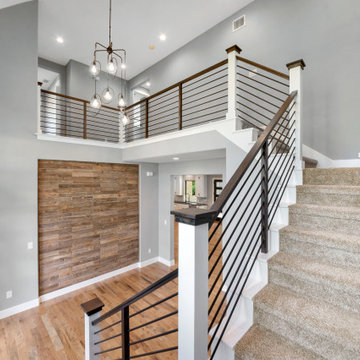
This home is the American Dream! How perfect that we get to celebrate it on the 4th of July weekend ?? 4,104 Total AC SQFT with 4 bedrooms, 4 bathrooms and 4-car garages with a Rustic Contemporary Multi-Generational Design.
This home has 2 primary suites on either end of the home with their own 5-piece bathrooms, walk-in closets and outdoor sitting areas for the most privacy. Some of the additional multi-generation features include: large kitchen & pantry with added cabinet space, the elder's suite includes sitting area, built in desk, ADA bathroom, large storage space and private lanai.
Raised study with Murphy bed, In-home theater with snack and drink station, laundry room with custom dog shower and workshop with bathroom all make their dreams complete! Everything in this home has a place and a purpose: the family, guests, and even the puppies!
.
.
.
#salcedohomes #multigenerational #multigenerationalliving #multigeneration #multigenerationhome #nextgeneration #nextgenerationhomes #motherinlawsuite #builder #customhomebuilder #buildnew #newconstruction #newconstructionhomes #dfwhomes #dfwbuilder #familybusiness #family #gatesatwatersedge #oakpointbuilder #littleelmbuilder #texasbuilder #faithfamilyandbeautifulhomes #2020focus
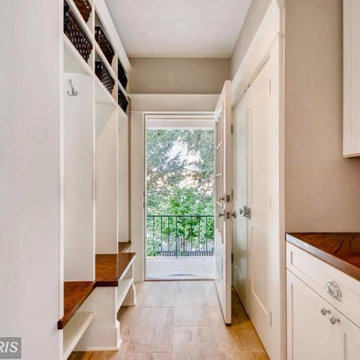
Inspiration for a small traditional mudroom in Baltimore with grey walls, porcelain floors, a single front door, a white front door, beige floor and wood walls.
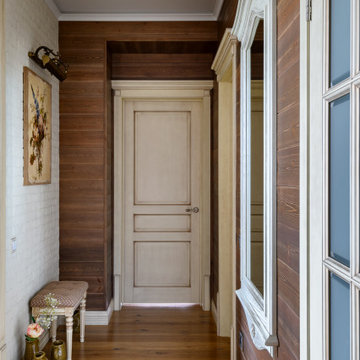
This is an example of a mid-sized country entry hall in Novosibirsk with brown walls, medium hardwood floors, a single front door and wood walls.
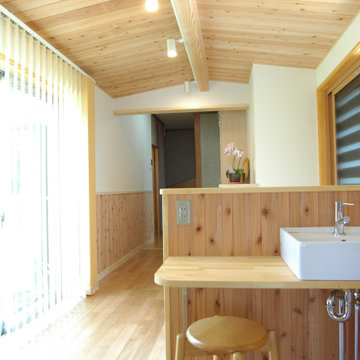
既設の平屋と増築部の平屋をむすぶ玄関ホール。渡り廊下としての役割もしています。天井の形は構造と屋根形状の機能をかんがえてのデザインです。
This is an example of a mid-sized asian entry hall in Other with white walls, medium hardwood floors, a sliding front door, a light wood front door, brown floor, wood and wood walls.
This is an example of a mid-sized asian entry hall in Other with white walls, medium hardwood floors, a sliding front door, a light wood front door, brown floor, wood and wood walls.
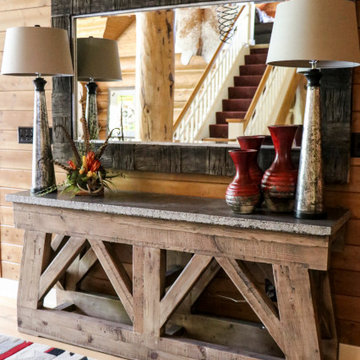
Stone Top Sofa Table with lamps, pottery, and mirror
Photo of a large country entry hall in Other with brown walls, slate floors, a light wood front door, grey floor and wood walls.
Photo of a large country entry hall in Other with brown walls, slate floors, a light wood front door, grey floor and wood walls.
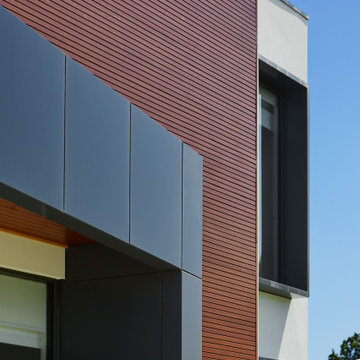
Photo of a mid-sized contemporary front door in Melbourne with wood walls, a pivot front door, a black front door, grey walls, medium hardwood floors, brown floor and wood.
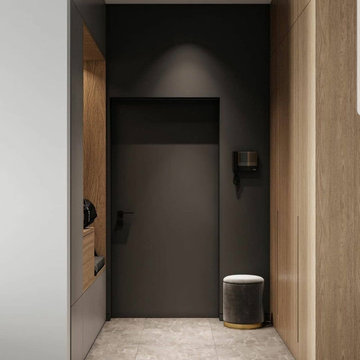
Kitchen & Living open space con predominanza di colore grigio, che da un carattere elegante all'ambiente.
i dettagli in legno inseriti danno calore allo spazio interessato, bilanciando perfettamente lo studio cromatico.
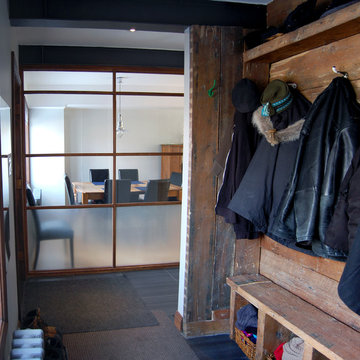
Hall d'entrée / Entrance hall
This is an example of a mid-sized industrial mudroom in Montreal with ceramic floors, a single front door, a white front door, grey floor, exposed beam and wood walls.
This is an example of a mid-sized industrial mudroom in Montreal with ceramic floors, a single front door, a white front door, grey floor, exposed beam and wood walls.
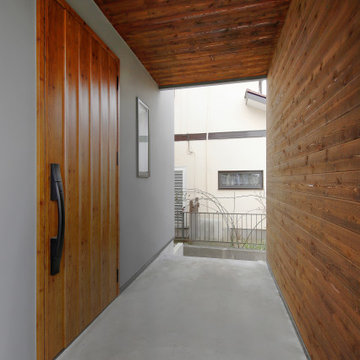
玄関アプローチは、雨風除けと共に道路側からの目隠しとしての役割も果たしています。天井と正面の壁には木材をあしらい、表情のある仕上がりに。自転車を並べておけるだけのゆとりのスペースを確保しました。
Photo of a mid-sized front door in Tokyo Suburbs with grey walls, concrete floors, a single front door, a medium wood front door, grey floor, wood and wood walls.
Photo of a mid-sized front door in Tokyo Suburbs with grey walls, concrete floors, a single front door, a medium wood front door, grey floor, wood and wood walls.
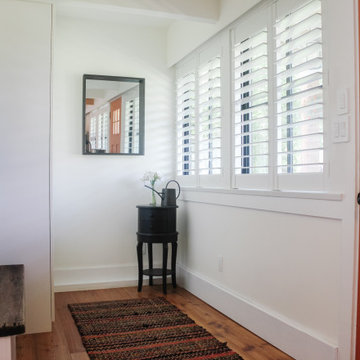
This is an example of a mid-sized country foyer with white walls, medium hardwood floors, a single front door, an orange front door, brown floor, exposed beam and wood walls.
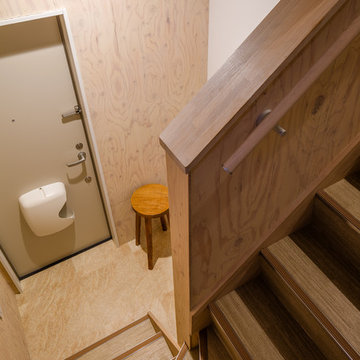
あえて作り込まずに、場を開けておく事で、何でも置ける土間空間です。棚を置いて、水や米を置くもよし。アウトドアの道具を置くもよし。自転車置いておくも良し。トランクを置くもよし。
Design ideas for a mid-sized scandinavian foyer in Other with beige walls, a brown front door, beige floor, a single front door, wood and wood walls.
Design ideas for a mid-sized scandinavian foyer in Other with beige walls, a brown front door, beige floor, a single front door, wood and wood walls.
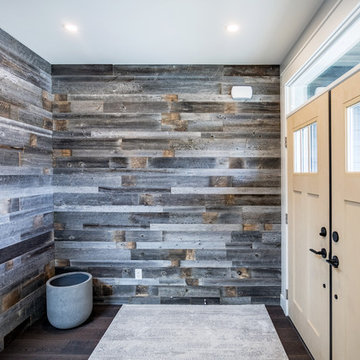
Photos by Brice Ferre
Inspiration for a mid-sized traditional foyer in Vancouver with multi-coloured walls, medium hardwood floors, a double front door and wood walls.
Inspiration for a mid-sized traditional foyer in Vancouver with multi-coloured walls, medium hardwood floors, a double front door and wood walls.
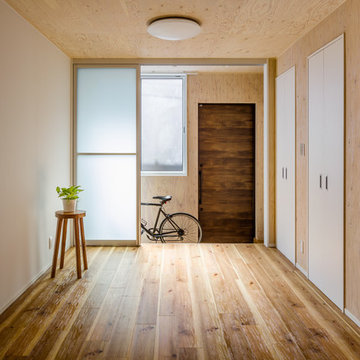
部屋から繋がっている土間です。自転車置き場にするなど、外置きのものを置けます。
また、サンルームとして使え、洗濯モノを干したり、観葉植物の育てる場所になったりします。
土間の窓を開けると、直ぐに道路になっている為、土間がクッションの役割を
してくれプライバシーが守られつつ、半透明の引き戸が光を室内に取り込みます。
住宅密集地で快適に住む為の工夫として 新たに土間を作りました。
Entryway Design Ideas with Wood Walls
3