Entryway Design Ideas with Wood Walls
Refine by:
Budget
Sort by:Popular Today
61 - 80 of 135 photos
Item 1 of 3
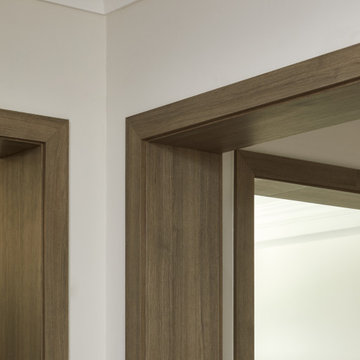
We are Dexign Matter, an award-winning studio sought after for crafting multi-layered interiors that we expertly curated to fulfill individual design needs.
Design Director Zoe Lee’s passion for customization is evident in this city residence where she melds the elevated experience of luxury hotels with a soft and inviting atmosphere that feels welcoming. Lee’s panache for artful contrasts pairs the richness of strong materials, such as oak and porcelain, with the sophistication of contemporary silhouettes. “The goal was to create a sense of indulgence and comfort, making every moment spent in the homea truly memorable one,” says Lee.
By enlivening a once-predominantly white colour scheme with muted hues and tactile textures, Lee was able to impart a characterful countenance that still feels comfortable. She relied on subtle details to ensure this is a residence infused with softness. “The carefully placed and concealed LED light strips throughout create a gentle and ambient illumination,” says Lee.
“They conjure a warm ambiance, while adding a touch of modernity.” Further finishes include a Shaker feature wall in the living room. It extends seamlessly to the room’s double-height ceiling, adding an element of continuity and establishing a connection with the primary ensuite’s wood panelling. “This integration of design elements creates a cohesive and visually appealing atmosphere,” Lee says.
The ensuite’s dramatically veined marble-look is carried from the walls to the countertop and even the cabinet doors. “This consistent finish serves as another unifying element, transforming the individual components into a
captivating feature wall. It adds an elegant touch to the overall aesthetic of the space.”
Pops of black hardware throughout channel that elegance and feel welcoming. Lee says, “The furnishings’ unique characteristics and visual appeal contribute to a sense of continuous luxury – it is now a home that is both bespoke and wonderfully beckoning.”
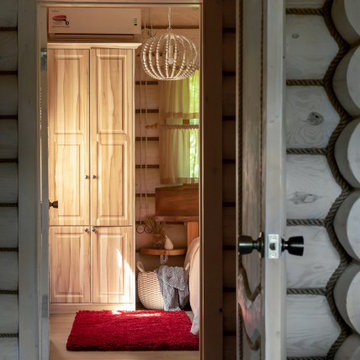
Домик отдыха выполнен в стеле русской избы. Но в современном прочтение. Яркие акценты красного цвета в сочетание бревен слоновой кости создают необычную атмосферу в интерьере.
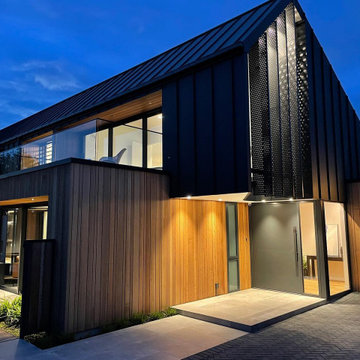
Stunning, architectural entrance. Effective lighting and beautiful mixed paving to compliment the mixed material cladding.
Design ideas for a large modern front door in Christchurch with beige walls, light hardwood floors, a single front door, a black front door and wood walls.
Design ideas for a large modern front door in Christchurch with beige walls, light hardwood floors, a single front door, a black front door and wood walls.
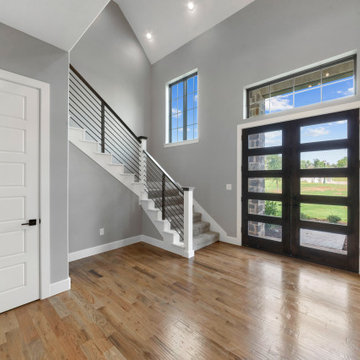
This home is the American Dream! How perfect that we get to celebrate it on the 4th of July weekend ?? 4,104 Total AC SQFT with 4 bedrooms, 4 bathrooms and 4-car garages with a Rustic Contemporary Multi-Generational Design.
This home has 2 primary suites on either end of the home with their own 5-piece bathrooms, walk-in closets and outdoor sitting areas for the most privacy. Some of the additional multi-generation features include: large kitchen & pantry with added cabinet space, the elder's suite includes sitting area, built in desk, ADA bathroom, large storage space and private lanai.
Raised study with Murphy bed, In-home theater with snack and drink station, laundry room with custom dog shower and workshop with bathroom all make their dreams complete! Everything in this home has a place and a purpose: the family, guests, and even the puppies!
.
.
.
#salcedohomes #multigenerational #multigenerationalliving #multigeneration #multigenerationhome #nextgeneration #nextgenerationhomes #motherinlawsuite #builder #customhomebuilder #buildnew #newconstruction #newconstructionhomes #dfwhomes #dfwbuilder #familybusiness #family #gatesatwatersedge #oakpointbuilder #littleelmbuilder #texasbuilder #faithfamilyandbeautifulhomes #2020focus
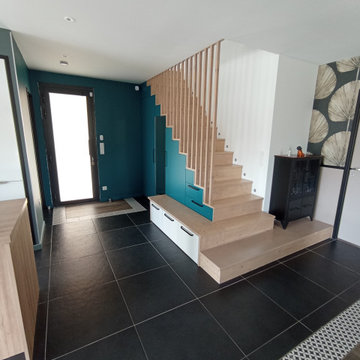
Création d'un escalier sur mesure avec du rangement intégré sous escalier.
Photo of a large eclectic entryway in Bordeaux with white walls, ceramic floors, grey floor and wood walls.
Photo of a large eclectic entryway in Bordeaux with white walls, ceramic floors, grey floor and wood walls.
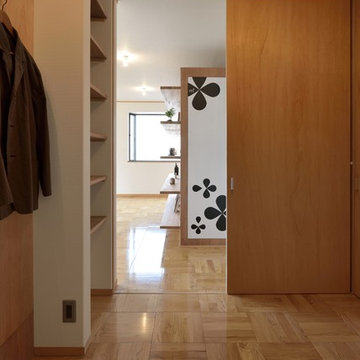
以前は大人が一人立つだけで窮屈な狭い玄関。しかも暗くてDKと扉無しで直結しており、古さを感じさせる要因のひとつでした。それを全て撤去し、木の自然な風合いを用いて小さいながらも「人を出迎えることのできる玄関ホール」の空間を創りました。
Design ideas for a country entry hall in Other with medium hardwood floors, wood walls and brown floor.
Design ideas for a country entry hall in Other with medium hardwood floors, wood walls and brown floor.
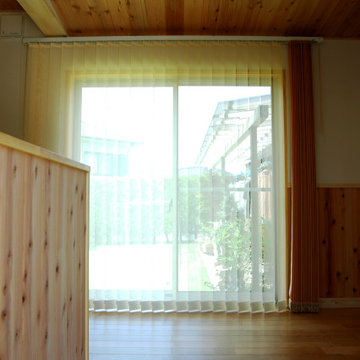
正面の窓越しに芝生の中庭をのぞめる玄関ホール。左手の腰壁裏に手洗い場をもうけてあります。
Inspiration for a mid-sized asian entry hall in Other with white walls, medium hardwood floors, a sliding front door, a light wood front door, brown floor, wood and wood walls.
Inspiration for a mid-sized asian entry hall in Other with white walls, medium hardwood floors, a sliding front door, a light wood front door, brown floor, wood and wood walls.
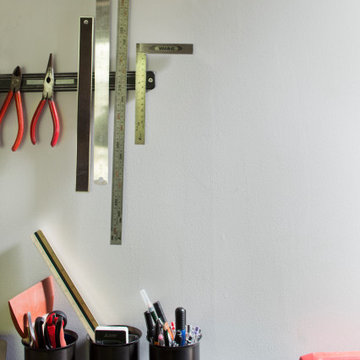
玄関ホールを全て土間にした多目的なスペース。半屋外的な雰囲気を出している。また、1F〜2Fへのスケルトン階段横に大型本棚を設置。
Mid-sized modern entry hall in Other with white walls, concrete floors, a single front door, a metal front door, grey floor, wood and wood walls.
Mid-sized modern entry hall in Other with white walls, concrete floors, a single front door, a metal front door, grey floor, wood and wood walls.
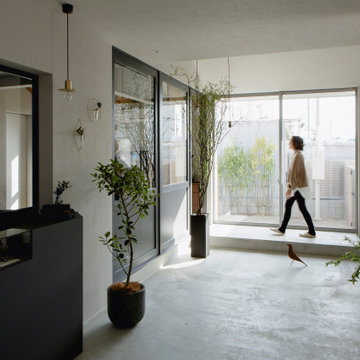
This is an example of a mid-sized asian entryway in Osaka with brown walls, medium hardwood floors, grey floor, wood and wood walls.
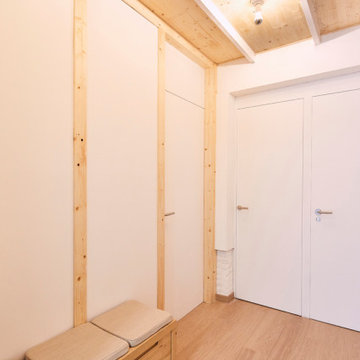
Espacio caracterizado por unas divisorias en madera, estructura vista y paneles en blanco para resaltar su luminosidad. La parte superior es de vidrio transparente para maximizar la sensación de amplitud del espacio.
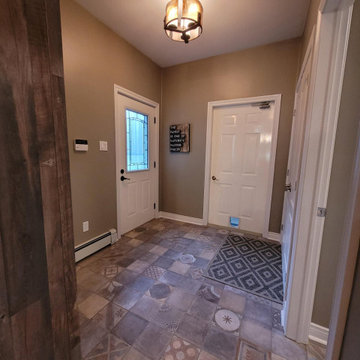
This is a renovation project where we removed all the walls on the main floor to create one large great room to maximize entertaining and family time. We where able to add a walk in pantry and separate the powder room from the laundry room as well.
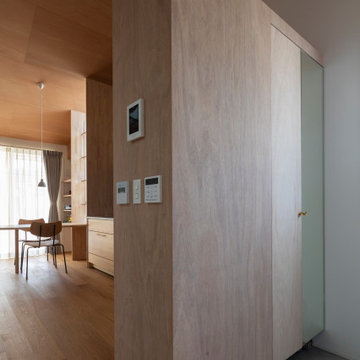
Photo of a small scandinavian entry hall in Other with white walls, concrete floors, a single front door, a white front door, grey floor, wood and wood walls.
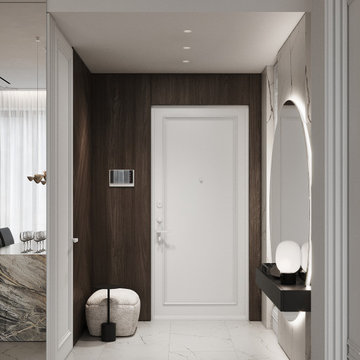
Inspiration for a mid-sized transitional vestibule in Moscow with white walls, porcelain floors, a single front door, a white front door, white floor, recessed and wood walls.
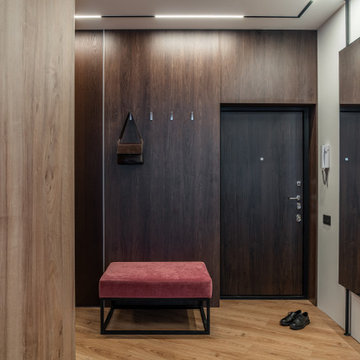
Просторная прихожая, оформление деревом, оттенки коричневого.
Spacious entrance hall, wood decoration, shades of brown.
This is an example of a mid-sized scandinavian front door in Saint Petersburg with brown walls, laminate floors, a single front door, a dark wood front door, beige floor and wood walls.
This is an example of a mid-sized scandinavian front door in Saint Petersburg with brown walls, laminate floors, a single front door, a dark wood front door, beige floor and wood walls.
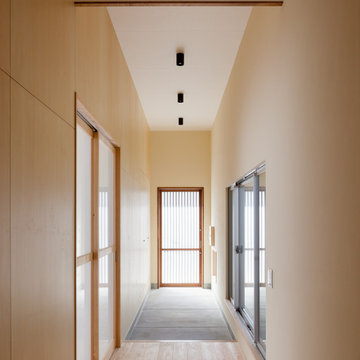
広い土間スペースのある玄関ホールは、平屋屋根の勾配を生かして天井高さを3.05m取っています。開口部を設け、明るく軽快な空間になっています。自転車や濡れた雨傘などを干すなど使い方は自由です。
Inspiration for a mid-sized entry hall in Other with beige walls, light hardwood floors, a sliding front door, a brown front door, wallpaper and wood walls.
Inspiration for a mid-sized entry hall in Other with beige walls, light hardwood floors, a sliding front door, a brown front door, wallpaper and wood walls.
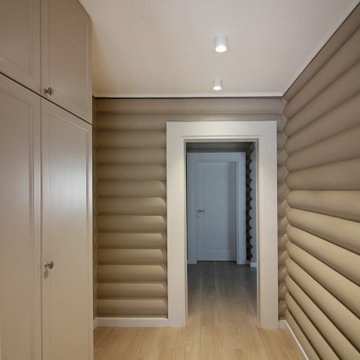
This is an example of a small contemporary mudroom in Saint Petersburg with beige walls, porcelain floors, a white front door, beige floor and wood walls.
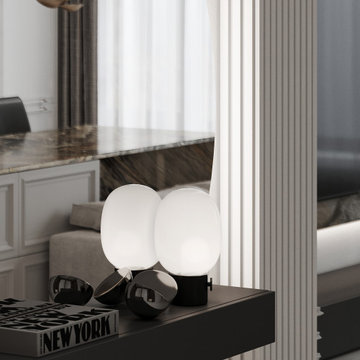
Photo of a mid-sized transitional vestibule in Moscow with white walls, porcelain floors, a single front door, a white front door, white floor, recessed and wood walls.
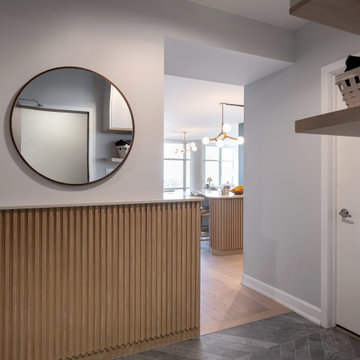
This is an example of a mid-sized modern vestibule in Toronto with porcelain floors, a single front door, grey floor and wood walls.
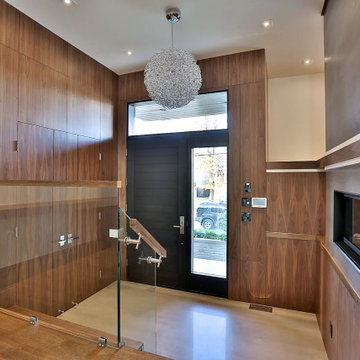
Entrance Foyer
This is an example of a mid-sized modern front door in Toronto with brown walls, plywood floors, a single front door, a black front door, brown floor, recessed and wood walls.
This is an example of a mid-sized modern front door in Toronto with brown walls, plywood floors, a single front door, a black front door, brown floor, recessed and wood walls.
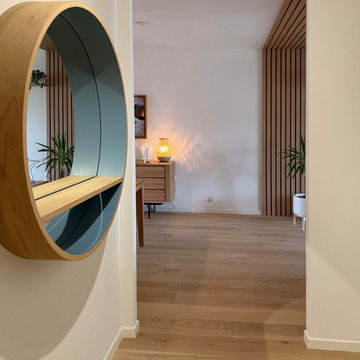
L'entrée étant petite, nous avons opté pour un simple miroir console de la marque Drugeot dont l'encombrement est limité. Son style très sobre s'harmonise parfaitement avec l'ensemble et donne le ton de l'appartement.
au fond, une devine une enfilade de la marque Ethnicraft.
Entryway Design Ideas with Wood Walls
4