Entryway Design Ideas with Wood Walls
Refine by:
Budget
Sort by:Popular Today
101 - 120 of 135 photos
Item 1 of 3
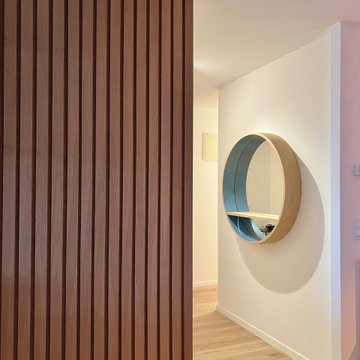
L'entrée étant petite, nous avons opté pour un simple miroir console de la marque Drugeot dont l'encombrement est limité. Son style très sobre s'harmonise parfaitement avec l'ensemble et donne le ton de l'appartement.
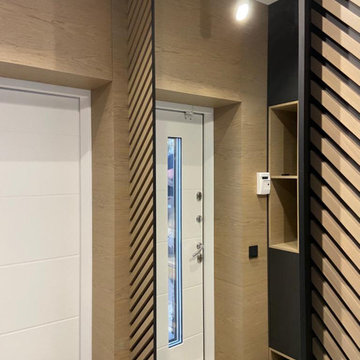
Design ideas for a small contemporary front door in Other with beige walls, porcelain floors, a single front door, a white front door, white floor and wood walls.
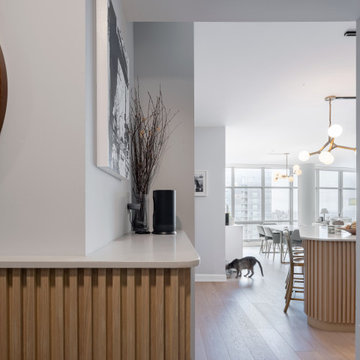
Inspiration for a mid-sized modern vestibule in Toronto with porcelain floors, a single front door, grey floor and wood walls.
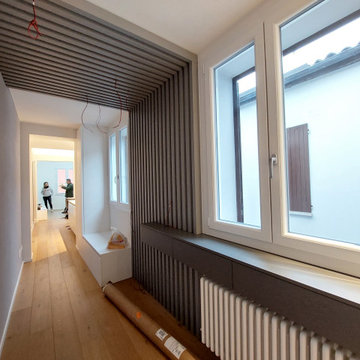
Lo studio della zona giorno si basa tutto sull'utilizzo di una palette colori che ben si abbina con il parquet del pavimento. Al bianco sono state unite tre gradazioni di grigio (parete a sinistra, doghe e arredi in legno).
L'ingresso prevede una lunga mensola/cassetti che si incastra con la parete a doghe creata su misura per caratterizzare e personalizzare questo spazio di passaggio/ingresso all'abitazione
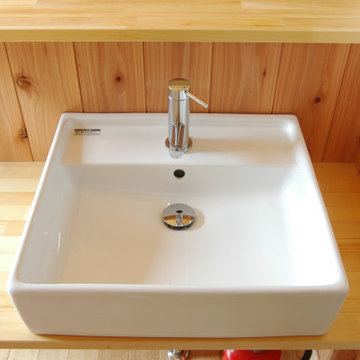
玄関のすぐ脇にある手洗い場。帰宅直後に手洗いでき、お子様にも人気です。
Photo of a mid-sized asian entry hall in Other with white walls, medium hardwood floors, a sliding front door, a light wood front door, brown floor, wood and wood walls.
Photo of a mid-sized asian entry hall in Other with white walls, medium hardwood floors, a sliding front door, a light wood front door, brown floor, wood and wood walls.
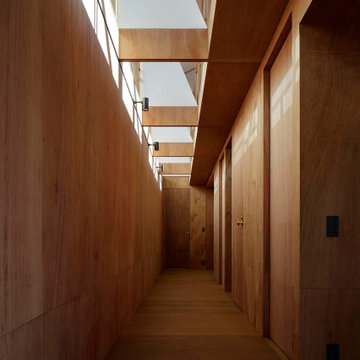
玄関から建物奥を見ているところ。右側には水廻り、収納、寝室が並んでいる。上部は吹き抜けとして空間全体が感じられるつくりとしている。
Photo:中村晃
Inspiration for a small modern entry hall in Tokyo Suburbs with brown walls, plywood floors, a medium wood front door, brown floor, wood, wood walls and a single front door.
Inspiration for a small modern entry hall in Tokyo Suburbs with brown walls, plywood floors, a medium wood front door, brown floor, wood, wood walls and a single front door.
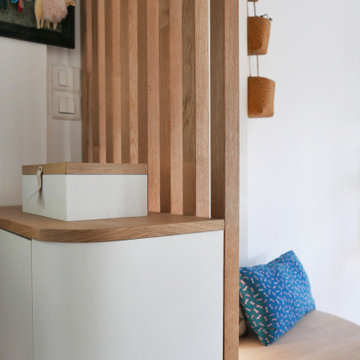
Design ideas for a small country mudroom in Marseille with ceramic floors, a single front door, turquoise floor and wood walls.
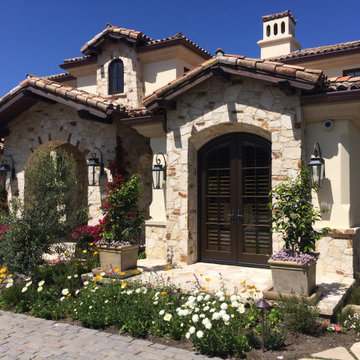
Front landscaping in Monterey, CA with hand cut Carmel stone on outside of custom home, paver driveway, custom fencing and entry way.
Design ideas for a mid-sized beach style front door in San Luis Obispo with beige walls, laminate floors, a double front door, a brown front door, beige floor, exposed beam and wood walls.
Design ideas for a mid-sized beach style front door in San Luis Obispo with beige walls, laminate floors, a double front door, a brown front door, beige floor, exposed beam and wood walls.
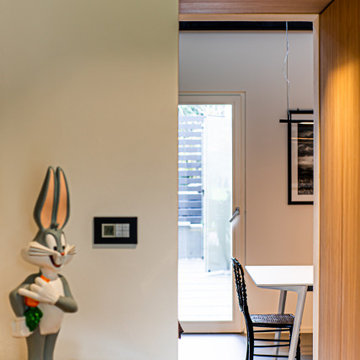
Design ideas for a mid-sized contemporary entry hall in Other with white walls, porcelain floors, grey floor, wood and wood walls.
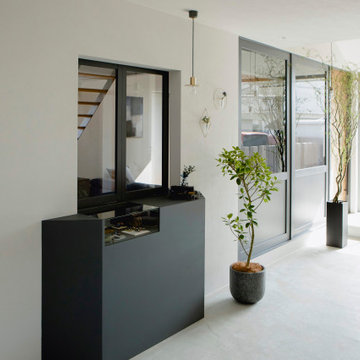
This is an example of a mid-sized asian entryway in Osaka with brown walls, medium hardwood floors, grey floor, wood and wood walls.
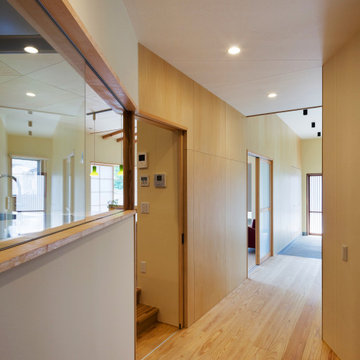
キッチン前から玄関ホールを見る。左手のガラス部分はキッチン。右手足下に見えているのは階段の1段目。
Design ideas for a mid-sized entry hall in Other with beige walls, light hardwood floors, a sliding front door, a brown front door, wallpaper and wood walls.
Design ideas for a mid-sized entry hall in Other with beige walls, light hardwood floors, a sliding front door, a brown front door, wallpaper and wood walls.
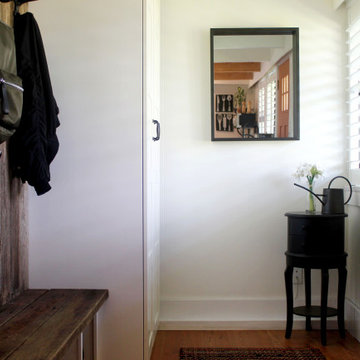
Photo of a mid-sized foyer in Vancouver with white walls, medium hardwood floors, a single front door, an orange front door, brown floor, exposed beam and wood walls.
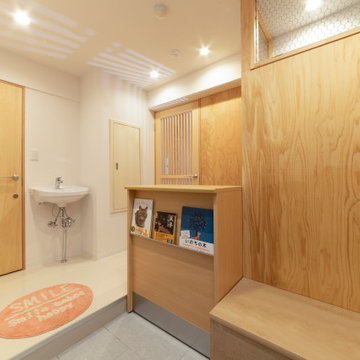
エントランス。受付横にはキャリーなどを置けるベンチを設置。猫たちのいるスペースに入る前に手洗い消毒を出来るよう手洗器を設置。
新設した内部の間仕切り壁は桧合板現しとし、猫が舐めても安心な自然塗料で仕上げてある。木のぬくもりが空間にあたたかみを添える。床は清掃性を重視し長尺シート仕上。
Photo of a mid-sized scandinavian foyer in Yokohama with brown walls, ceramic floors, grey floor, timber and wood walls.
Photo of a mid-sized scandinavian foyer in Yokohama with brown walls, ceramic floors, grey floor, timber and wood walls.
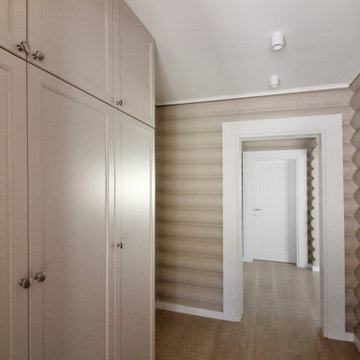
Inspiration for a small contemporary mudroom in Saint Petersburg with beige walls, porcelain floors, a white front door, beige floor and wood walls.
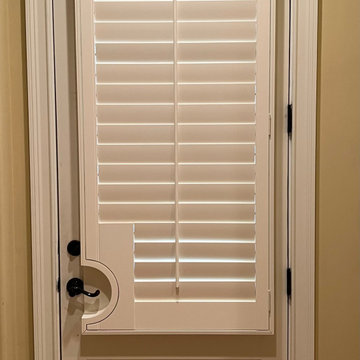
This customized door shutter includes 3 1/2 louvers with a lever-handle cut out and a center tilt bar.
Traditional entryway in Tampa with wood walls.
Traditional entryway in Tampa with wood walls.

Прихожая кантри. Шкаф с зеркалами, Mister Doors, зеркало в красивой раме.
Inspiration for a mid-sized country entry hall in Other with beige walls, ceramic floors, a single front door, a brown front door, blue floor, wood and wood walls.
Inspiration for a mid-sized country entry hall in Other with beige walls, ceramic floors, a single front door, a brown front door, blue floor, wood and wood walls.
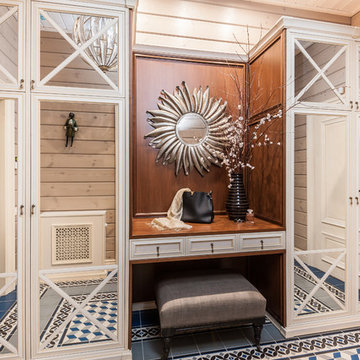
Прихожая кантри. Шкаф с зеркалами, Mister Doors, зеркало в красивой раме,пуфик.
Photo of a mid-sized country mudroom in Other with beige walls, ceramic floors, a single front door, a brown front door, blue floor, wood and wood walls.
Photo of a mid-sized country mudroom in Other with beige walls, ceramic floors, a single front door, a brown front door, blue floor, wood and wood walls.
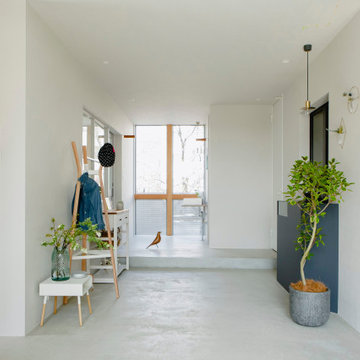
Photo of a mid-sized asian entryway in Osaka with brown walls, medium hardwood floors, grey floor, wood and wood walls.
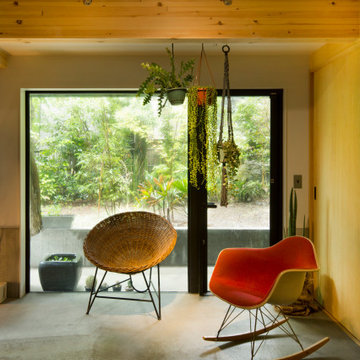
玄関ホールを全て土間にした多目的なスペース。半屋外的な雰囲気を出している。
Inspiration for a mid-sized modern entry hall in Other with white walls, concrete floors, a single front door, a metal front door, grey floor, wood and wood walls.
Inspiration for a mid-sized modern entry hall in Other with white walls, concrete floors, a single front door, a metal front door, grey floor, wood and wood walls.
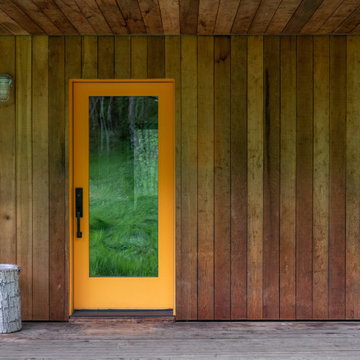
Photo of a small country front door in Portland with a single front door, an orange front door, grey floor, wood and wood walls.
Entryway Design Ideas with Wood Walls
6