Expansive and Small Basement Design Ideas
Refine by:
Budget
Sort by:Popular Today
181 - 200 of 4,474 photos
Item 1 of 3

This lower-level entertainment area and spare bedroom is the perfect flex space for game nights, family gatherings, and hosting overnight guests. We furnished the space in a soft palette of light blues and cream-colored neutrals. This palette feels cohesive with the other rooms in the home and helps the area feel bright, with or without great natural lighting.
For functionality, we also offered two seating options, this 2-3 person sofa and a comfortable upholstered chair that can be easily moved to face the TV or cozy up to the ottoman when you break out the board games.

We offer a wide variety of coffered ceilings, custom made in different styles and finishes to fit any space and taste.
For more projects visit our website wlkitchenandhome.com
.
.
.
#cofferedceiling #customceiling #ceilingdesign #classicaldesign #traditionalhome #crown #finishcarpentry #finishcarpenter #exposedbeams #woodwork #carvedceiling #paneling #custombuilt #custombuilder #kitchenceiling #library #custombar #barceiling #livingroomideas #interiordesigner #newjerseydesigner #millwork #carpentry #whiteceiling #whitewoodwork #carved #carving #ornament #librarydecor #architectural_ornamentation

This fun rec-room features storage and display for all of the kids' legos as well as a wall clad with toy boxes
Small modern fully buried basement in Chicago with a game room, multi-coloured walls, carpet, no fireplace, grey floor and wallpaper.
Small modern fully buried basement in Chicago with a game room, multi-coloured walls, carpet, no fireplace, grey floor and wallpaper.
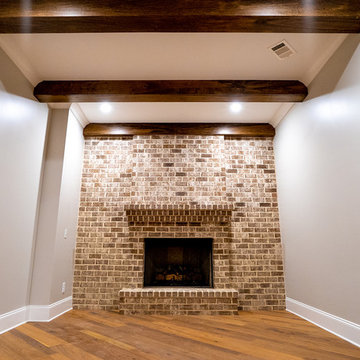
Inspiration for a small country fully buried basement in Atlanta with a home bar, grey walls, medium hardwood floors, a standard fireplace, a brick fireplace surround and brown floor.
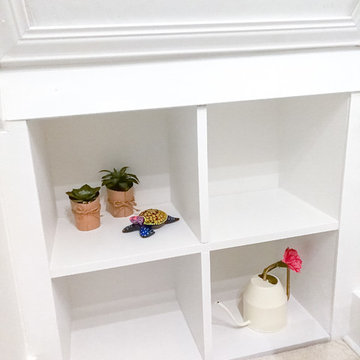
This is the under stairs Playhouse I designed and built in the basement.
Design ideas for a small basement in New York.
Design ideas for a small basement in New York.
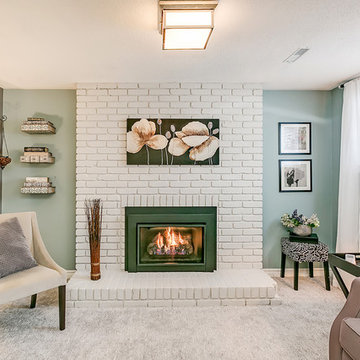
This is an example of a small contemporary look-out basement in Toronto with green walls, carpet, a standard fireplace, a brick fireplace surround and grey floor.
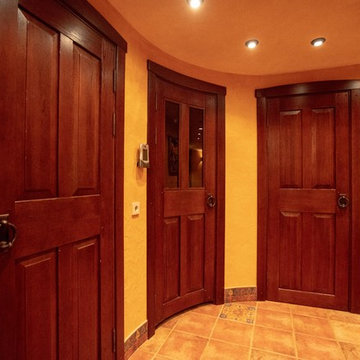
Юлия Быкова
Photo of a small traditional fully buried basement in Saint Petersburg with beige walls, porcelain floors and beige floor.
Photo of a small traditional fully buried basement in Saint Petersburg with beige walls, porcelain floors and beige floor.
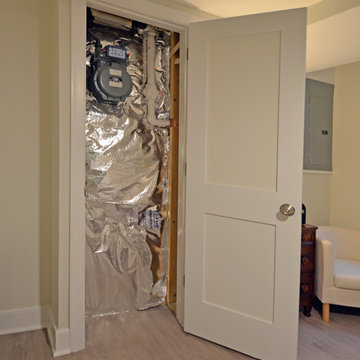
Addie Merrick Phang
Small transitional walk-out basement in DC Metro with grey walls, vinyl floors, no fireplace and grey floor.
Small transitional walk-out basement in DC Metro with grey walls, vinyl floors, no fireplace and grey floor.
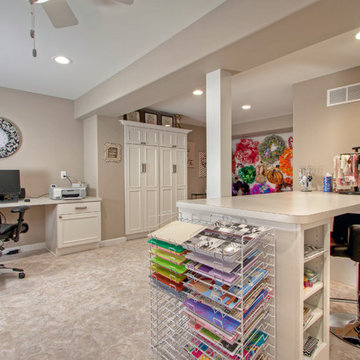
The craft room in this finished basement multi-tasks as a home office and additional storage. Easy-care finishes like vinyl tile flooring (Armstrong Alterna in Bleached Sand) and Formica countertops (in Paloma Polar) allow for hardcore crafting without the worry of damage.
Custom cabinetry from Showplace in the Savannah door style, with a white satin finish. The drywall has 3/4" radius trims to create softly curved edges.
Photo by Toby Weiss
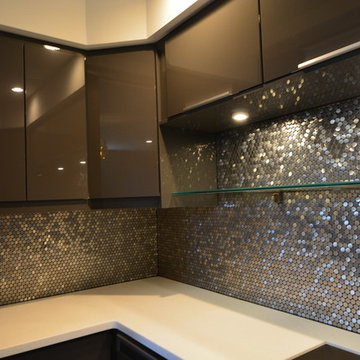
Inspiration for an expansive transitional walk-out basement in Baltimore with beige walls, dark hardwood floors and no fireplace.
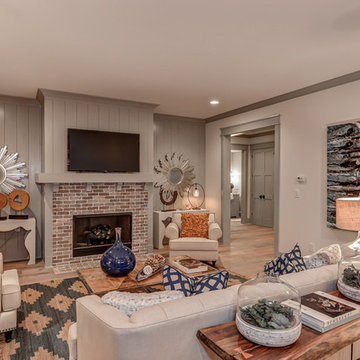
Design ideas for an expansive traditional walk-out basement in Atlanta with grey walls, light hardwood floors, a standard fireplace and a brick fireplace surround.
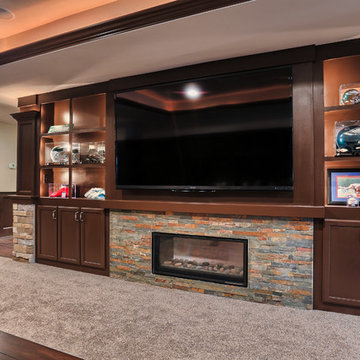
The client required displays for their sports memorabilia collection. We designed built-in shelving with LED lighting around the media room for displaying signed helmets and footballs. We were conscious to include adequate wall space in the design for hanging framed jerseys and showcasing these items.
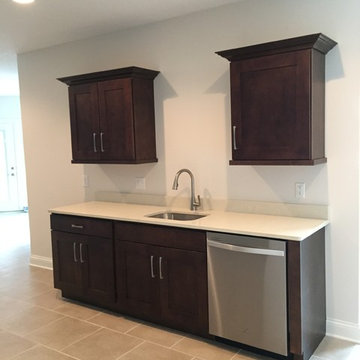
This new construction Basement Bar was designed in Starmark's Maple Milan finished in Mocha. The cabinet hardware is Berenson's Aspire collection finished in Brushed Nickel.
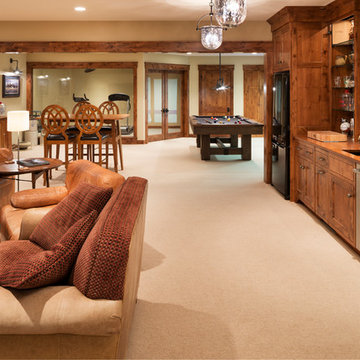
Architect: Sharratt Design & Company,
Photography: Jim Kruger, LandMark Photography,
Landscape & Retaining Walls: Yardscapes, Inc.
Inspiration for an expansive traditional fully buried basement in Minneapolis with a game room, beige walls, carpet, no fireplace and beige floor.
Inspiration for an expansive traditional fully buried basement in Minneapolis with a game room, beige walls, carpet, no fireplace and beige floor.
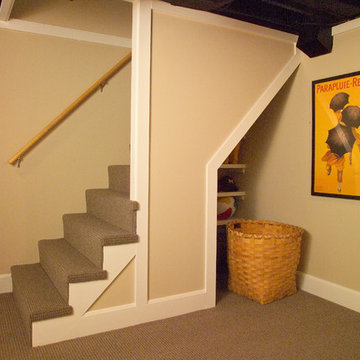
Basement in 4 square house.
Photos by Fred Sons
This is an example of a small arts and crafts look-out basement in Detroit with beige walls and carpet.
This is an example of a small arts and crafts look-out basement in Detroit with beige walls and carpet.
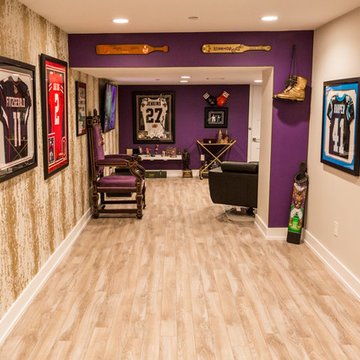
The basement serves as a hang out room, and office for Malcolm. Nostalgic jerseys from Ohio State, The Saints, The Panthers and more line the walls. The main decorative wall is a span of 35 feet with a floor to ceiling white and gold wallpaper. It’s bold enough to hold up to all the wall hangings, but not too busy to distract.
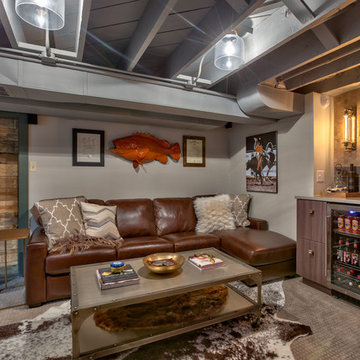
Amoura Productions
This is an example of a small country look-out basement in Omaha with grey walls and carpet.
This is an example of a small country look-out basement in Omaha with grey walls and carpet.
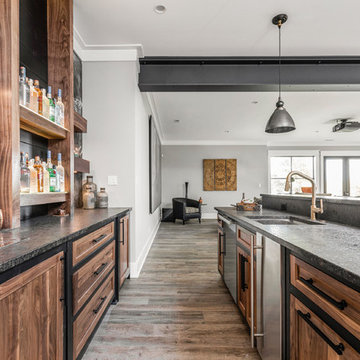
The Home Aesthetic
Expansive country walk-out basement in Indianapolis with grey walls, vinyl floors, a standard fireplace, a tile fireplace surround and multi-coloured floor.
Expansive country walk-out basement in Indianapolis with grey walls, vinyl floors, a standard fireplace, a tile fireplace surround and multi-coloured floor.
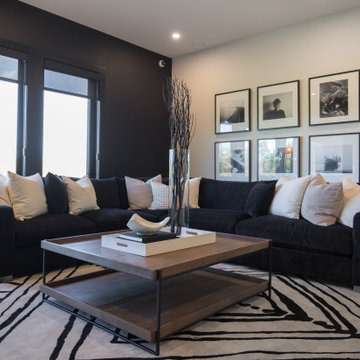
It is always a pleasure helping with the Hospital Home Lottery! These homes are large and allow us to be creative and try new things. This lottery home was a clean lined Scandinavian modern home. Some of our favorite features are the sculptural dining room, the basement rec area banquette, and the open concept ensuite. The Nordic style cabinetry paired with clean modern finishes and furniture showcase the modern design. The smoked mirror backsplashes in the bar areas, and open shelving in the kitchen and office provide the sparkle throughout the home. The interesting areas in this home make it memorable and unique around every corner! We are excited to showcase the latest Calgary Health Foundation/Calbridge Homes Lottery Home. Good Luck to everyone that purchased tickets!
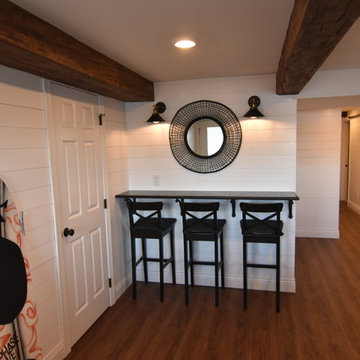
This lower Level beach-inspired walkout remodel includes lounge area, kitchenette, full bath, 2 bedrooms and unique built-in storage areas. Finish highlights include 1x6 nickel gap pine plank paneling, click-lock vinyl flooring, white granite countertop and drink rail with metal bracketing, surface mount solid core 4’3”x7’ barn door to laundry zone, plumbing pipe handrail and unique storage areas.
Expansive and Small Basement Design Ideas
10