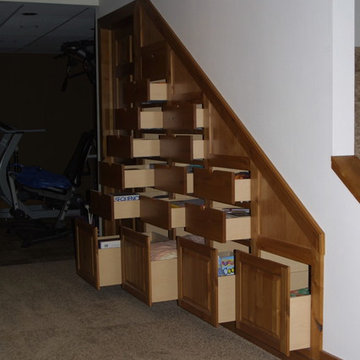Expansive and Small Basement Design Ideas
Refine by:
Budget
Sort by:Popular Today
141 - 160 of 4,469 photos
Item 1 of 3
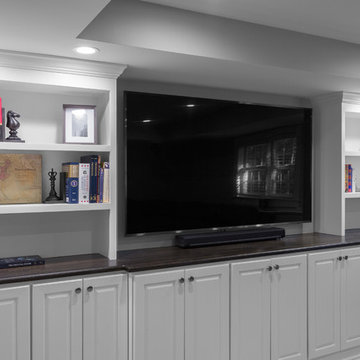
This renovated space included a newly designed, elaborate bar, a comfortable entertainment area, a full bathroom, and a large open children’s play area. Several wall mounted televisions, and a fully integrated surround sound system throughout the whole finished space make this a perfect spot for watching sports or catching a movie.
Photo credit: Perko Photography
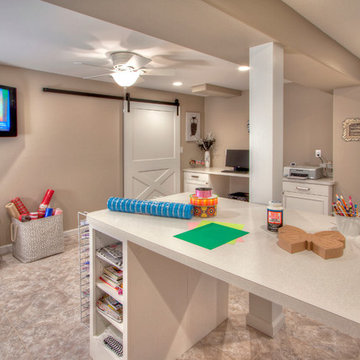
When the family built a brand new home in Wentzville, they purposely left the walk-out basement unfinished so they learn what they wanted from that space. Two years later they knew the basement should serve as a multi-tasking lower level, effectively creating a 3rd story of their home.
Mosby transformed the basement into a family room with built-in cabinetry and a gas fireplace. Off the family room is a spacious guest bedroom (with an egress window) that leads to a full bathroom with walk-in shower.
That bathroom is also accessed by the new hallway with walk-in closet storage, access to an unfinished utility area and a bright and lively craft room that doubles as a home office. There’s even additional storage behind a sliding barn door.
Design details that add personality include softly curved edges on the walls and soffits, a geometric cut-out on the stairwell and custom cabinetry that carries through all the rooms.
Photo by Toby Weiss
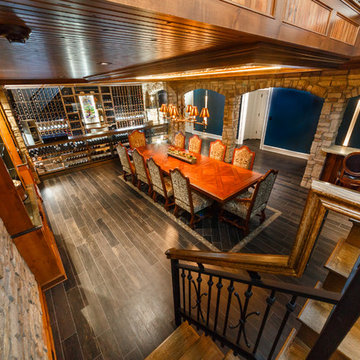
Custom seamless glass,stone, wine cellar and tasting room located in Princeton NJ. Arched cut glass entry door with ductless split cooling system and back lit stained glass panel.
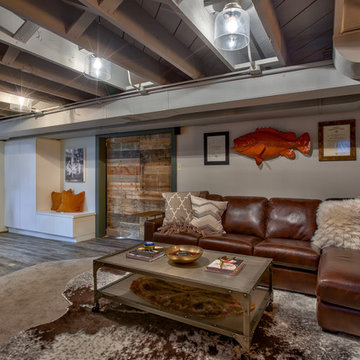
Amoura Productions
Design ideas for a small country basement in Omaha with grey walls and carpet.
Design ideas for a small country basement in Omaha with grey walls and carpet.
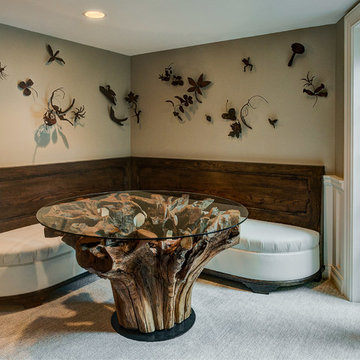
Dennis Jordan
Inspiration for an expansive eclectic basement in Chicago with carpet, a standard fireplace, a stone fireplace surround and beige walls.
Inspiration for an expansive eclectic basement in Chicago with carpet, a standard fireplace, a stone fireplace surround and beige walls.
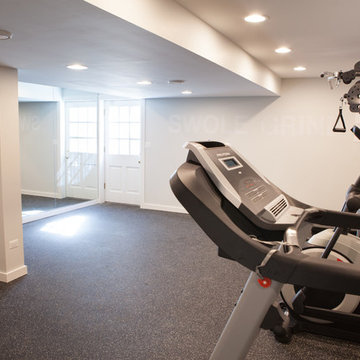
This 1930's Barrington Hills farmhouse was in need of some TLC when it was purchased by this southern family of five who planned to make it their new home. The renovation taken on by Advance Design Studio's designer Scott Christensen and master carpenter Justin Davis included a custom porch, custom built in cabinetry in the living room and children's bedrooms, 2 children's on-suite baths, a guest powder room, a fabulous new master bath with custom closet and makeup area, a new upstairs laundry room, a workout basement, a mud room, new flooring and custom wainscot stairs with planked walls and ceilings throughout the home.
The home's original mechanicals were in dire need of updating, so HVAC, plumbing and electrical were all replaced with newer materials and equipment. A dramatic change to the exterior took place with the addition of a quaint standing seam metal roofed farmhouse porch perfect for sipping lemonade on a lazy hot summer day.
In addition to the changes to the home, a guest house on the property underwent a major transformation as well. Newly outfitted with updated gas and electric, a new stacking washer/dryer space was created along with an updated bath complete with a glass enclosed shower, something the bath did not previously have. A beautiful kitchenette with ample cabinetry space, refrigeration and a sink was transformed as well to provide all the comforts of home for guests visiting at the classic cottage retreat.
The biggest design challenge was to keep in line with the charm the old home possessed, all the while giving the family all the convenience and efficiency of modern functioning amenities. One of the most interesting uses of material was the porcelain "wood-looking" tile used in all the baths and most of the home's common areas. All the efficiency of porcelain tile, with the nostalgic look and feel of worn and weathered hardwood floors. The home’s casual entry has an 8" rustic antique barn wood look porcelain tile in a rich brown to create a warm and welcoming first impression.
Painted distressed cabinetry in muted shades of gray/green was used in the powder room to bring out the rustic feel of the space which was accentuated with wood planked walls and ceilings. Fresh white painted shaker cabinetry was used throughout the rest of the rooms, accentuated by bright chrome fixtures and muted pastel tones to create a calm and relaxing feeling throughout the home.
Custom cabinetry was designed and built by Advance Design specifically for a large 70” TV in the living room, for each of the children’s bedroom’s built in storage, custom closets, and book shelves, and for a mudroom fit with custom niches for each family member by name.
The ample master bath was fitted with double vanity areas in white. A generous shower with a bench features classic white subway tiles and light blue/green glass accents, as well as a large free standing soaking tub nestled under a window with double sconces to dim while relaxing in a luxurious bath. A custom classic white bookcase for plush towels greets you as you enter the sanctuary bath.
Joe Nowak
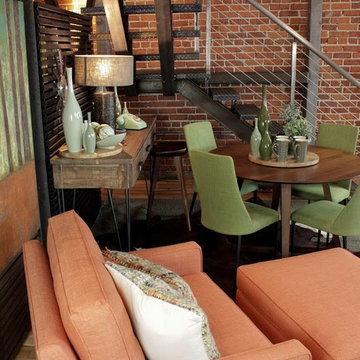
All furniture and accessories pictured are available at Thrive or at our Design Center and Showroom.
www.thrivefurniture.com
Design ideas for a small midcentury basement in Los Angeles.
Design ideas for a small midcentury basement in Los Angeles.
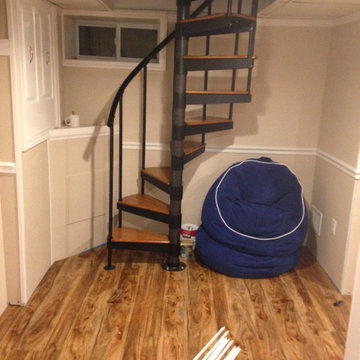
After Photo - Finished Spiral stairs
Design ideas for a small contemporary basement in New York with beige walls and medium hardwood floors.
Design ideas for a small contemporary basement in New York with beige walls and medium hardwood floors.
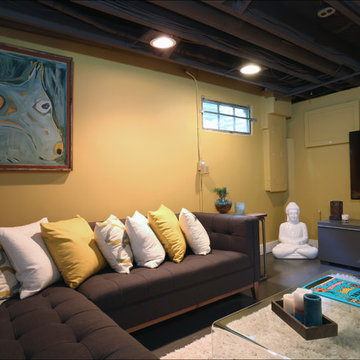
Simple finishing touches like polished concrete and dark painted ceiling help this basement family room feel stylish and finished. Design by Kristyn Bester. Photo by Photo Art Portraits
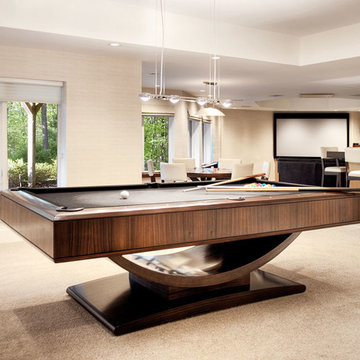
Headed by Anita Kassel, Kassel Interiors is a full service interior design firm active in the greater New York metro area; but the real story is that we put the design cliches aside and get down to what really matters: your goals and aspirations for your space.
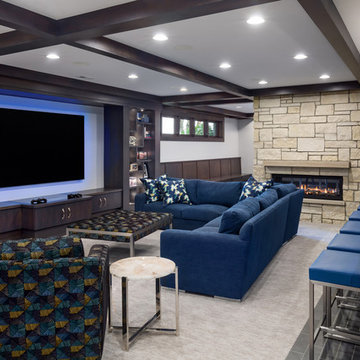
Luxe family game room with a mix of warm natural surfaces and fun fabrics.
Design ideas for an expansive transitional look-out basement in Omaha with white walls, carpet, a two-sided fireplace, a stone fireplace surround, grey floor and coffered.
Design ideas for an expansive transitional look-out basement in Omaha with white walls, carpet, a two-sided fireplace, a stone fireplace surround, grey floor and coffered.
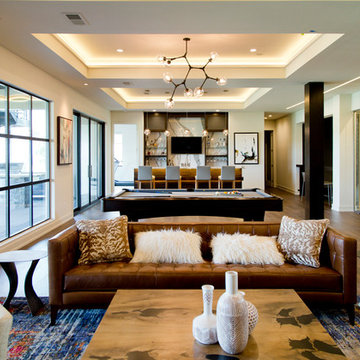
Photo of an expansive contemporary walk-out basement in Kansas City with beige walls, medium hardwood floors and brown floor.
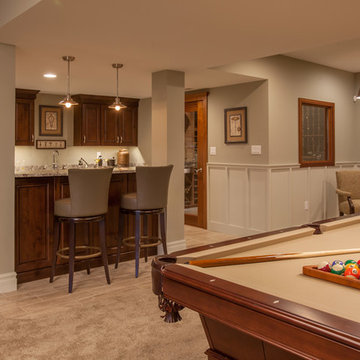
The Lower Level of the Arlington features a recreation room, living space, wet bar and unfinished storage areas. Also features a temperature controlled wine cellar with tasting room.
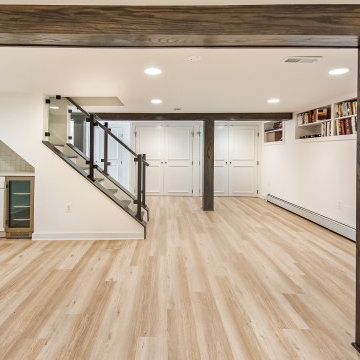
Great under the stairs space idea for a small kitchenette
Photo of a small transitional walk-out basement in DC Metro with white walls, vinyl floors, a standard fireplace and brown floor.
Photo of a small transitional walk-out basement in DC Metro with white walls, vinyl floors, a standard fireplace and brown floor.
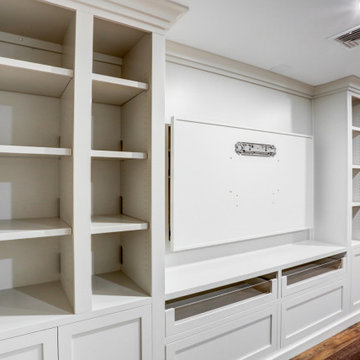
Finished Basement with large built-in entertainment space and storage shelves in this newly finished basement were a must for making the most out of the space. The stairway creates a natural divide between the new living space and an area that could be used as an office or workout room. Through the barn door is an additional bedroom, as well as a bright blue bathroom addition. This is the perfect finished basement for a growing family.
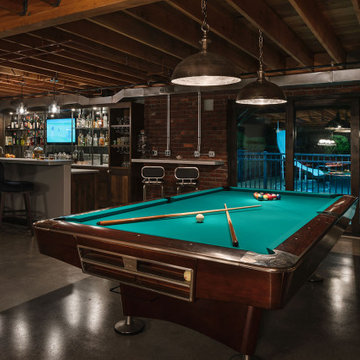
An entertainment paradise. This "speak easy" bar and entertainment space packs a punch. Taking you back to the prohibition era, with authentic materials of that period.
What was once a finished basement, complete with bedrooms and a den is now an adult playground.
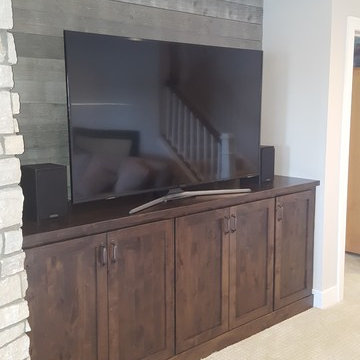
Inspiration for a small beach style walk-out basement in Minneapolis with grey walls, carpet and white floor.
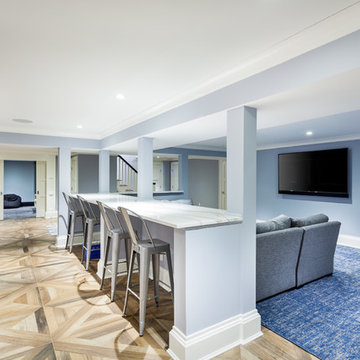
Basement entertaining at it's best! Bar, theater, guest room, and kids play area
Design ideas for an expansive contemporary walk-out basement in New York with blue walls, light hardwood floors, no fireplace and brown floor.
Design ideas for an expansive contemporary walk-out basement in New York with blue walls, light hardwood floors, no fireplace and brown floor.
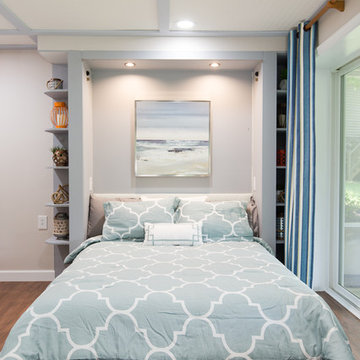
Tim Souza
Inspiration for a small beach style walk-out basement in Philadelphia with beige walls, vinyl floors and brown floor.
Inspiration for a small beach style walk-out basement in Philadelphia with beige walls, vinyl floors and brown floor.
Expansive and Small Basement Design Ideas
8
