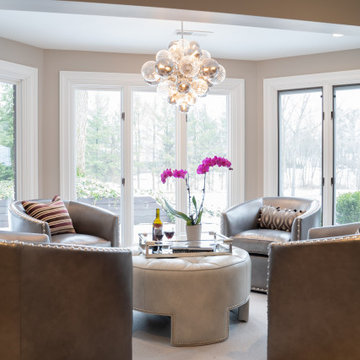Expansive and Small Basement Design Ideas
Refine by:
Budget
Sort by:Popular Today
101 - 120 of 4,469 photos
Item 1 of 3
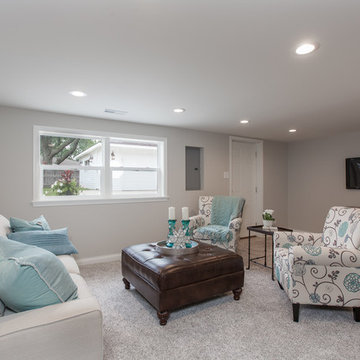
2nd Family Room
Inspiration for a small transitional walk-out basement in Chicago with grey walls and carpet.
Inspiration for a small transitional walk-out basement in Chicago with grey walls and carpet.
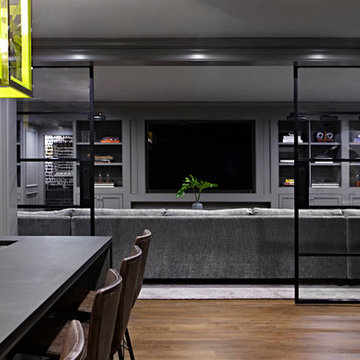
Interior Design, Interior Architecture, Construction Administration, Custom Millwork & Furniture Design by Chango & Co.
Photography by Jacob Snavely
Photo of an expansive transitional fully buried basement in New York with grey walls and dark hardwood floors.
Photo of an expansive transitional fully buried basement in New York with grey walls and dark hardwood floors.
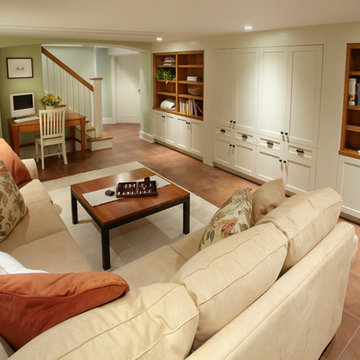
Paul Markert, Markert Photo, Inc.
Small arts and crafts fully buried basement in Minneapolis with beige walls, ceramic floors, no fireplace and brown floor.
Small arts and crafts fully buried basement in Minneapolis with beige walls, ceramic floors, no fireplace and brown floor.
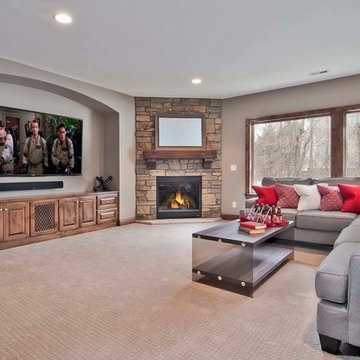
Huge lower level family room with expansive windows for lighting & built in cabinetry and fireplace. A great place for family and friends! - Creek Hill Custom Homes MN
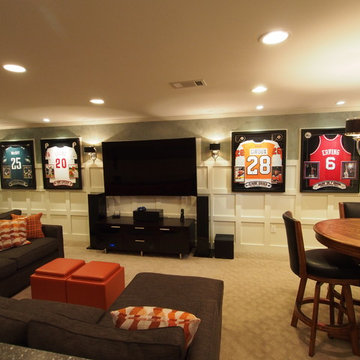
Luxury sports themed basement
Expansive transitional fully buried basement in New York with carpet, white walls, no fireplace and beige floor.
Expansive transitional fully buried basement in New York with carpet, white walls, no fireplace and beige floor.
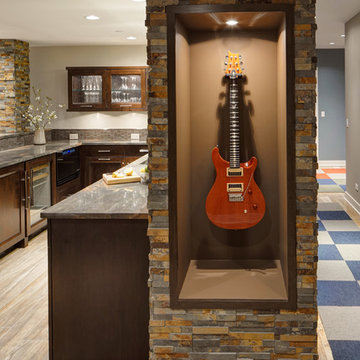
Being that the homeowners are music enthusiasts, a display case was designed next to the bar to showcase one of the homeowner’s guitars. The wood frame around the niche along with the ledger stone create cohesion between this custom work of art and the rest of the basement.
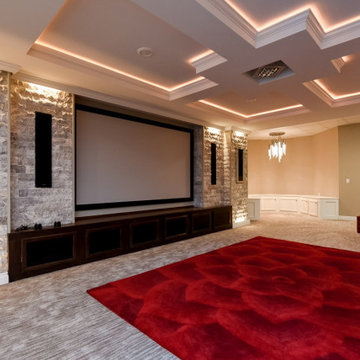
Photo of an expansive contemporary walk-out basement in Chicago with beige walls, carpet and beige floor.
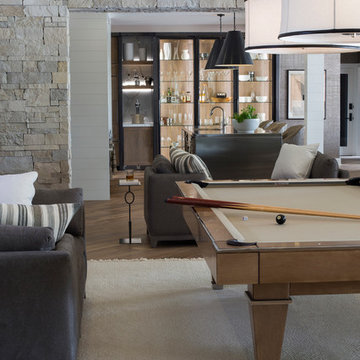
A custom designed pool table is flanked by open back sofas, allowing guests to easy access to conversation on all sides of this open plan lower level.
Heidi Zeiger
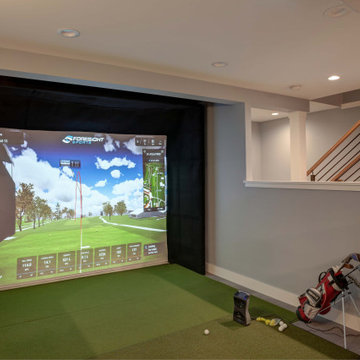
The basement level of this luxury home has been outfitted as a giant rec room. It was dug out to allow for the height of the golf simulator.
Interior design by Champigny Home Design. Lighting by Connecticut Lighting Center.
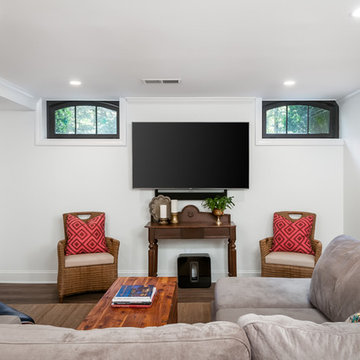
Our clients wanted a space to gather with friends and family for the children to play. There were 13 support posts that we had to work around. The awkward placement of the posts made the design a challenge. We created a floor plan to incorporate the 13 posts into special features including a built in wine fridge, custom shelving, and a playhouse. Now, some of the most challenging issues add character and a custom feel to the space. In addition to the large gathering areas, we finished out a charming powder room with a blue vanity, round mirror and brass fixtures.
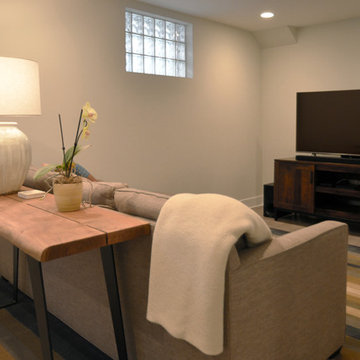
Addie Merrick Phang
Small transitional walk-out basement in DC Metro with grey walls, vinyl floors, no fireplace and grey floor.
Small transitional walk-out basement in DC Metro with grey walls, vinyl floors, no fireplace and grey floor.
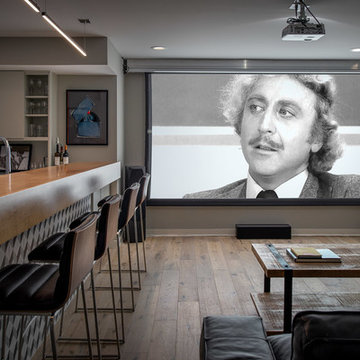
Design ideas for a small modern basement in Atlanta with a home bar, grey walls, light hardwood floors and brown floor.
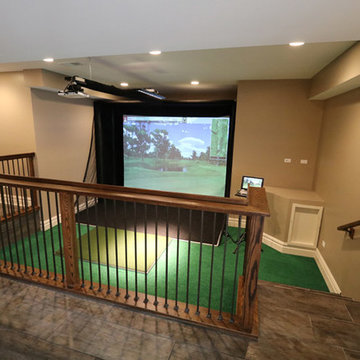
DJK Custom Homes
This is an example of an expansive country fully buried basement in Chicago with beige walls, ceramic floors and grey floor.
This is an example of an expansive country fully buried basement in Chicago with beige walls, ceramic floors and grey floor.
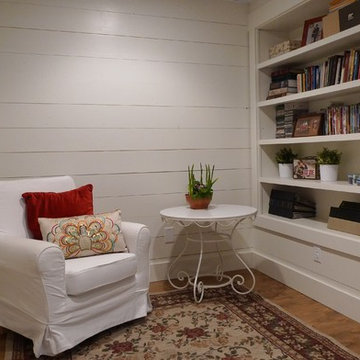
Penny Lane Home Builders
Photo of a small country look-out basement in Other with white walls, no fireplace and medium hardwood floors.
Photo of a small country look-out basement in Other with white walls, no fireplace and medium hardwood floors.
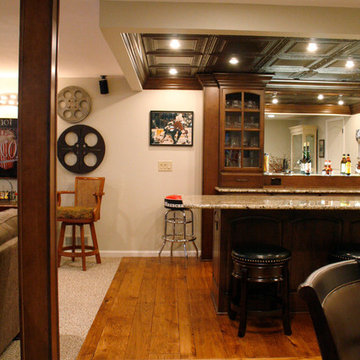
Kayla Kopke
Design ideas for an expansive contemporary fully buried basement in Detroit with beige walls, carpet, a standard fireplace and a stone fireplace surround.
Design ideas for an expansive contemporary fully buried basement in Detroit with beige walls, carpet, a standard fireplace and a stone fireplace surround.
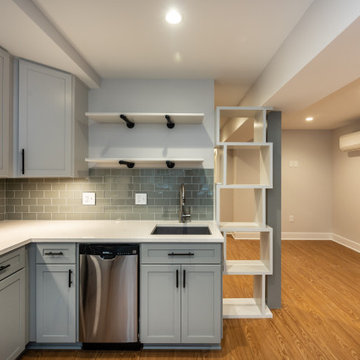
This chic and contemporary basement renovation is for an accessory apartment dwelling. Its intriguing spatial configuration transforms an ordinary unfinished basement into a lofty and trendy apartment with a relatively high ceiling, delectable color palette, and day-lighting.

The lower level was updated to create a light and bright space, perfect for guests.
Expansive midcentury look-out basement in Portland with white walls, light hardwood floors, brown floor and panelled walls.
Expansive midcentury look-out basement in Portland with white walls, light hardwood floors, brown floor and panelled walls.

Basement remodel with living room, bedroom, bathroom, and storage closets
This is an example of an expansive transitional look-out basement in Other with blue walls, vinyl floors and brown floor.
This is an example of an expansive transitional look-out basement in Other with blue walls, vinyl floors and brown floor.
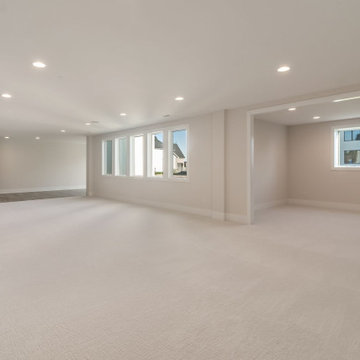
Inspiration for an expansive walk-out basement in Chicago with a home bar, beige walls and carpet.
Expansive and Small Basement Design Ideas
6
