Expansive and Small Laundry Room Design Ideas
Refine by:
Budget
Sort by:Popular Today
121 - 140 of 7,806 photos
Item 1 of 3
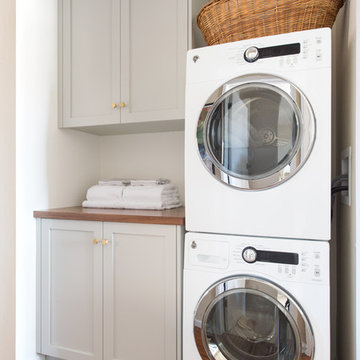
Samantha Goh
This is an example of a small midcentury laundry room in San Diego with shaker cabinets, quartz benchtops, white walls, limestone floors, a stacked washer and dryer, black floor and grey cabinets.
This is an example of a small midcentury laundry room in San Diego with shaker cabinets, quartz benchtops, white walls, limestone floors, a stacked washer and dryer, black floor and grey cabinets.
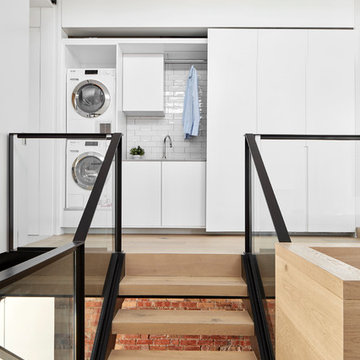
Laundry at top of stair landing behind large sliding panels. Each panel is scribed to look like 3 individual doors with routed door pulls as a continuation of the bedroom wardrobe
Image by: Jack Lovel Photography
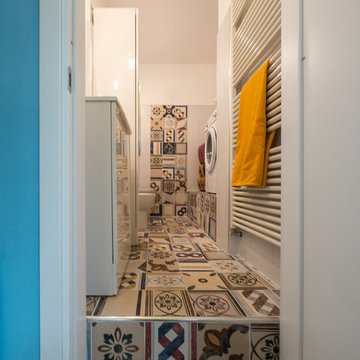
Liadesign
Inspiration for a small eclectic galley utility room in Milan with a single-bowl sink, flat-panel cabinets, white cabinets, laminate benchtops, multi-coloured walls, ceramic floors and a side-by-side washer and dryer.
Inspiration for a small eclectic galley utility room in Milan with a single-bowl sink, flat-panel cabinets, white cabinets, laminate benchtops, multi-coloured walls, ceramic floors and a side-by-side washer and dryer.
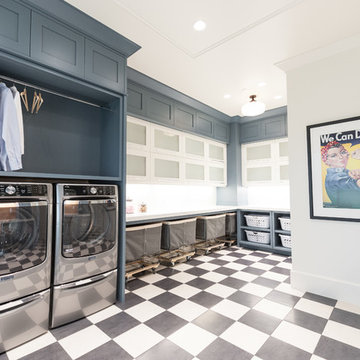
Inspiration for an expansive transitional u-shaped dedicated laundry room in Salt Lake City with a farmhouse sink, shaker cabinets, grey cabinets, marble benchtops, a side-by-side washer and dryer and multi-coloured floor.
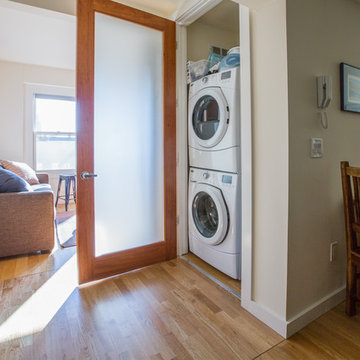
Photo credit: Anastasia Sappon.
Stacked washer/dryer behind frosted glass door. Easy access and discreet when necessary.
Design ideas for a small transitional laundry cupboard in San Francisco with a stacked washer and dryer.
Design ideas for a small transitional laundry cupboard in San Francisco with a stacked washer and dryer.
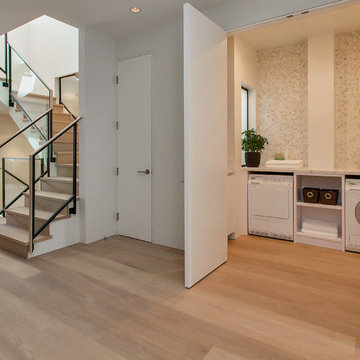
Photo of a small contemporary single-wall laundry cupboard in San Francisco with beige walls, light hardwood floors and beige floor.
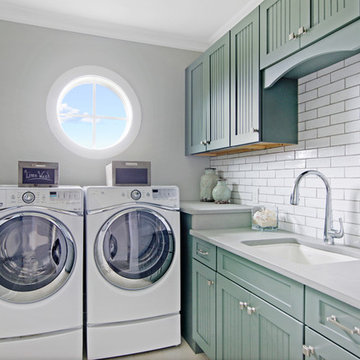
This is an example of a small beach style l-shaped dedicated laundry room in Jacksonville with an undermount sink, recessed-panel cabinets, a side-by-side washer and dryer, grey benchtop and blue cabinets.
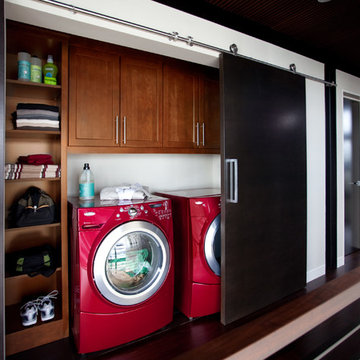
Moehl Millwork provided cabinetry made by Waypoint Living Spaces for this hidden laundry room. The cabinets are stained the color chocolate on cherry. The door series is 630.
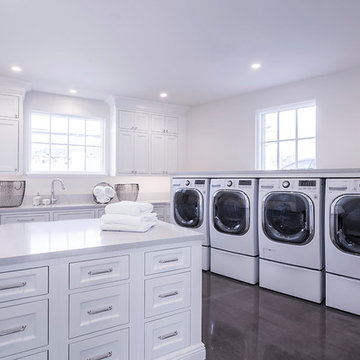
This is an example of an expansive transitional u-shaped dedicated laundry room in Phoenix with shaker cabinets, white cabinets, solid surface benchtops, white walls, dark hardwood floors, a side-by-side washer and dryer and brown floor.
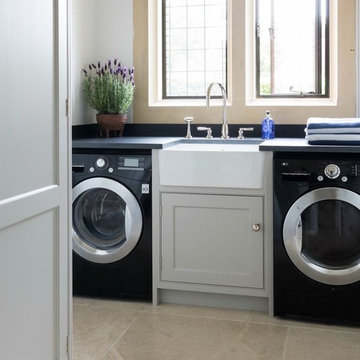
6 Motions, 1 Amazing Wash Performance. The wash performance of the machine is greatly improved, giving you perfect results every time.
This is an example of a small modern single-wall dedicated laundry room in Boston with a farmhouse sink, grey cabinets, soapstone benchtops, grey walls, ceramic floors, a side-by-side washer and dryer, beige floor and beaded inset cabinets.
This is an example of a small modern single-wall dedicated laundry room in Boston with a farmhouse sink, grey cabinets, soapstone benchtops, grey walls, ceramic floors, a side-by-side washer and dryer, beige floor and beaded inset cabinets.
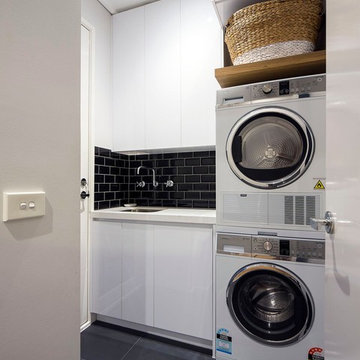
This laundry is a space savers dream! Machines stacked nicely with enough room to store whatever you need above (like that washing basket that just doesn't really GO anywhere). Fitted neatly is the laundry trough with a simple tap. The black tiles really do make the space it's own. Who said laundries had to be boring?
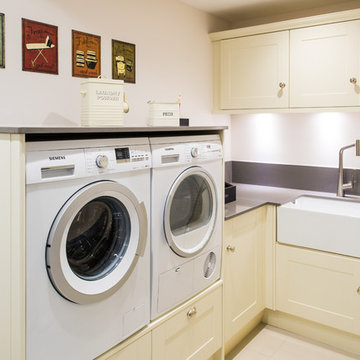
Marek Sikora
This is an example of a small country l-shaped utility room in West Midlands with a farmhouse sink, shaker cabinets, beige cabinets, quartzite benchtops, beige walls, porcelain floors and a side-by-side washer and dryer.
This is an example of a small country l-shaped utility room in West Midlands with a farmhouse sink, shaker cabinets, beige cabinets, quartzite benchtops, beige walls, porcelain floors and a side-by-side washer and dryer.
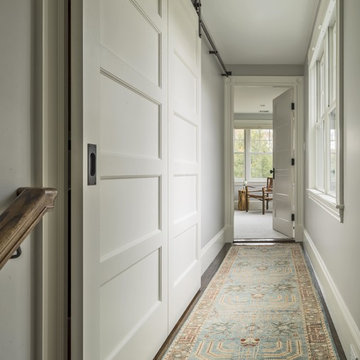
Richard Mandelkorn
Richard Mandelkorn
A newly connected hallway leading to the master suite had the added benefit of a new laundry closet squeezed in; the original home had a cramped closet in the kitchen downstairs. The space was made efficient with a countertop for folding, a hanging drying rack and cabinet for storage. All is concealed by a traditional barn door, and lit by a new expansive window opposite.
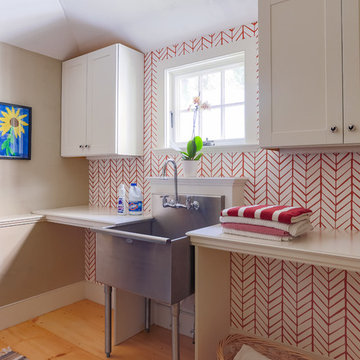
The new laundry room on the ground floor services the family of seven. Beige paint, white cabinets, two side by side units, and a large utility sink help get the job done. Wide plank pine flooring continues from the kitchen into the space. The space is made more feminine with red painted chevron wallpaper.
Eric Roth
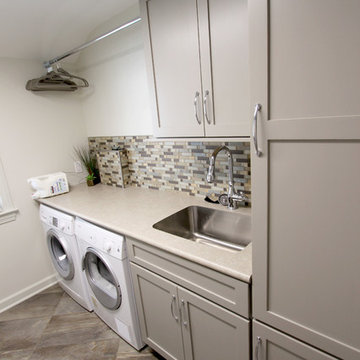
This laundry room was created by removing the existing bathroom and bedroom closet. Medallion Designer Series maple full overlay cabinet’s in the Potters Mill door style with Harbor Mist painted finish was installed. Formica Laminate Concrete Stone with a bull edge and single bowl Kurran undermount stainless steel sink with a chrome Moen faucet. Boulder Terra Linear Blend tile was used for the backsplash and washer outlet box cover. On the floor 12x24 Mediterranean Essence tile in Bronze finish was installed. A Bosch washer & dryer were also installed.
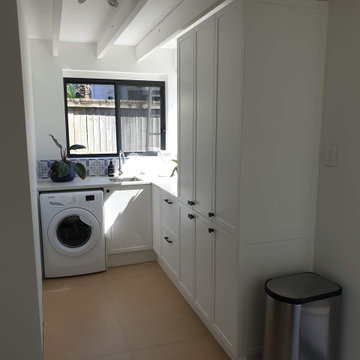
Doors: Polytec - THERMOFORM Style 4 - 18mm Classic White/Matt Ascot/EM9
Stone tops: Caesarstone - Ice Snow, 20mm
Small traditional laundry room in Brisbane with white walls, an integrated washer and dryer and beige floor.
Small traditional laundry room in Brisbane with white walls, an integrated washer and dryer and beige floor.
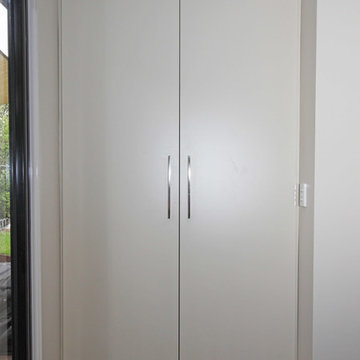
Hidden away, this laundry looks like a storage cabinet, matching the existing home.
Photos by Brisbane Kitchens & Bathrooms
This is an example of a small contemporary single-wall dedicated laundry room in Brisbane with a drop-in sink, flat-panel cabinets, white cabinets, quartz benchtops, white walls, dark hardwood floors, a stacked washer and dryer, brown floor and beige benchtop.
This is an example of a small contemporary single-wall dedicated laundry room in Brisbane with a drop-in sink, flat-panel cabinets, white cabinets, quartz benchtops, white walls, dark hardwood floors, a stacked washer and dryer, brown floor and beige benchtop.
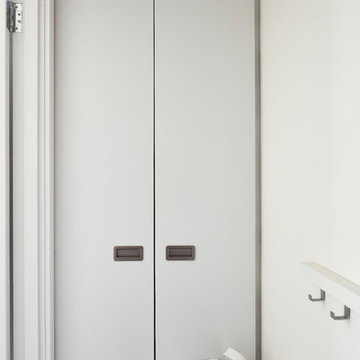
Philip Lauterbach
Photo of a small contemporary single-wall laundry cupboard in Dublin with flat-panel cabinets, white cabinets, white walls, vinyl floors, an integrated washer and dryer and white floor.
Photo of a small contemporary single-wall laundry cupboard in Dublin with flat-panel cabinets, white cabinets, white walls, vinyl floors, an integrated washer and dryer and white floor.

The laundry area features a fun ceramic tile design with open shelving and storage above the machine space. Around the corner, you'll find a mudroom that carries the cabinet finishes into a built-in coat hanging and shoe storage space.
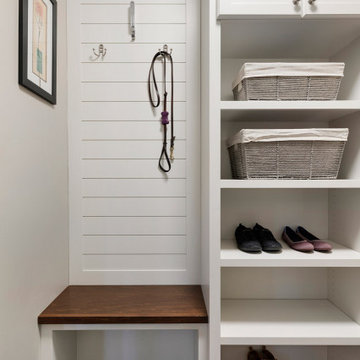
This small garage entry functions as the mudroom as well as the laundry room. The space once featured the swing of the garage entry door, as well as the swing of the door that connects it to the foyer hall. We replaced the hallway entry door with a barn door, allowing us to have easier access to cabinets. We also incorporated a stackable washer & dryer to open up counter space and more cabinet storage. We created a mudroom on the opposite side of the laundry area with a small bench, coat hooks and a mix of adjustable shelving and closed storage.
Photos by Spacecrafting Photography
Expansive and Small Laundry Room Design Ideas
7