Expansive Backyard Patio Design Ideas
Refine by:
Budget
Sort by:Popular Today
21 - 40 of 7,414 photos
Item 1 of 3
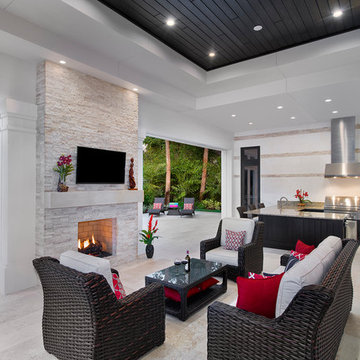
Giovanni Photography
Expansive transitional backyard patio in Miami with an outdoor kitchen.
Expansive transitional backyard patio in Miami with an outdoor kitchen.
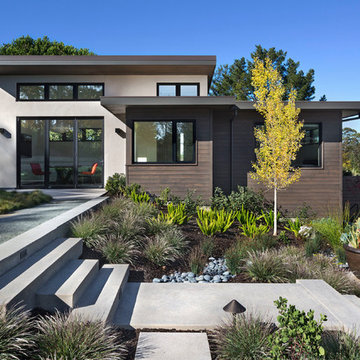
David Wakely
Expansive contemporary backyard patio in San Francisco with concrete slab and no cover.
Expansive contemporary backyard patio in San Francisco with concrete slab and no cover.
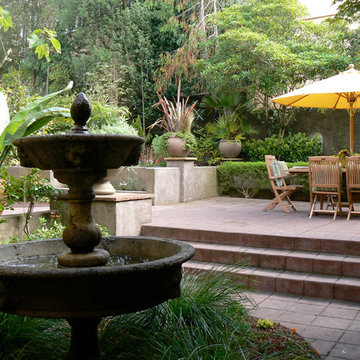
Photo of an expansive mediterranean backyard patio in San Francisco with a water feature and no cover.
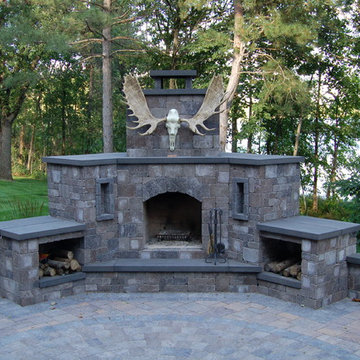
Chris Stokke
Inspiration for an expansive country backyard patio in Minneapolis with a fire feature and concrete pavers.
Inspiration for an expansive country backyard patio in Minneapolis with a fire feature and concrete pavers.
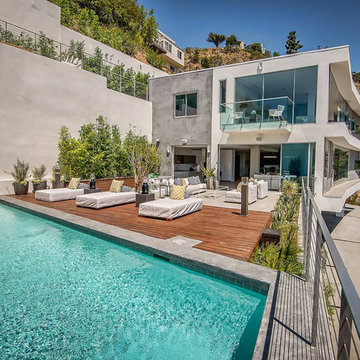
Expansive modern backyard patio in Los Angeles with a container garden, decking and no cover.
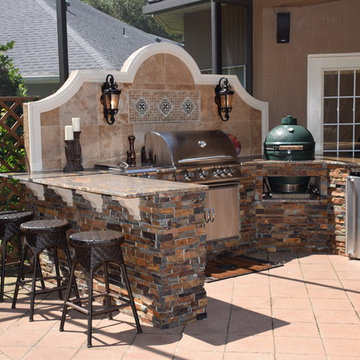
Photo of an expansive transitional backyard patio in Jacksonville with an outdoor kitchen and tile.
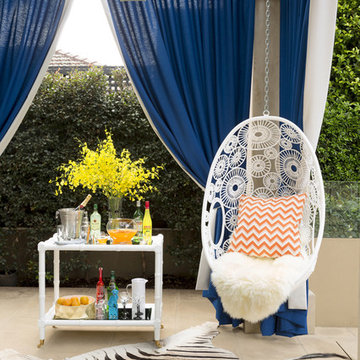
Stu Morley
Expansive eclectic backyard patio in Melbourne with a pergola and concrete pavers.
Expansive eclectic backyard patio in Melbourne with a pergola and concrete pavers.
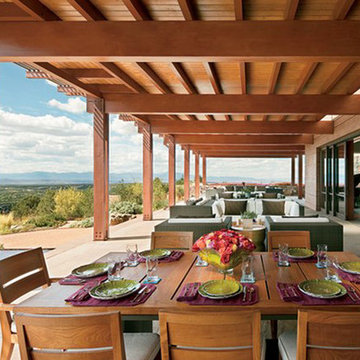
architectural digest
Photo of an expansive contemporary backyard patio in Albuquerque with tile and a pergola.
Photo of an expansive contemporary backyard patio in Albuquerque with tile and a pergola.
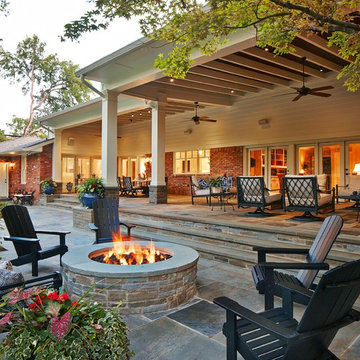
This is an example of an expansive traditional backyard patio in Dallas with natural stone pavers and a roof extension.
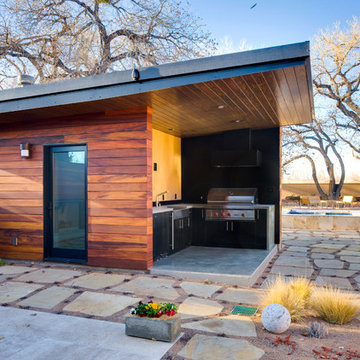
Patrick Coulie
Expansive contemporary backyard patio in Albuquerque with natural stone pavers and a roof extension.
Expansive contemporary backyard patio in Albuquerque with natural stone pavers and a roof extension.
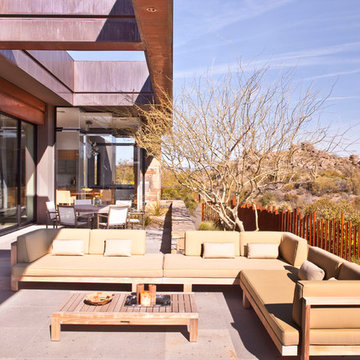
Designed to embrace an extensive and unique art collection including sculpture, paintings, tapestry, and cultural antiquities, this modernist home located in north Scottsdale’s Estancia is the quintessential gallery home for the spectacular collection within. The primary roof form, “the wing” as the owner enjoys referring to it, opens the home vertically to a view of adjacent Pinnacle peak and changes the aperture to horizontal for the opposing view to the golf course. Deep overhangs and fenestration recesses give the home protection from the elements and provide supporting shade and shadow for what proves to be a desert sculpture. The restrained palette allows the architecture to express itself while permitting each object in the home to make its own place. The home, while certainly modern, expresses both elegance and warmth in its material selections including canterra stone, chopped sandstone, copper, and stucco.
Project Details | Lot 245 Estancia, Scottsdale AZ
Architect: C.P. Drewett, Drewett Works, Scottsdale, AZ
Interiors: Luis Ortega, Luis Ortega Interiors, Hollywood, CA
Publications: luxe. interiors + design. November 2011.
Featured on the world wide web: luxe.daily
Photo by Grey Crawford.
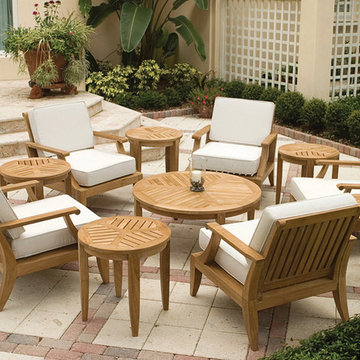
With the deep plush cushions of the lounge chairs and their harmony with the coffee and side tables, this set allows you to create a number of arrangements in any space. Perfect for unwinding after dinner, or chatting with loved ones over cocktails. The Laguna Collection has been designed with generous proportions and attention to detail, allowing all pieces to blend well with both traditional and modern styles.
The Laguna 11 pc Teak Lounge Set features:
-5 Laguna Lounge Chairs, 1 Coffee Table, and 5 Side Tables.
-Cushions made with Quick Dry Foam® core and 100% solution dyed Sunbrella fabrics.
Crafted with SVLK Certified Grade A Teak harvested from sustainable plantations in Indonesia. Every piece is precision manufactured to standard specifications for commercial and residential use. Optional Teak Finishes available.
Sizes:
Chair - 33"H back x 33.94" Deep x 30.32" Wide
End Table - 22"L x 22"W x 11.81"H
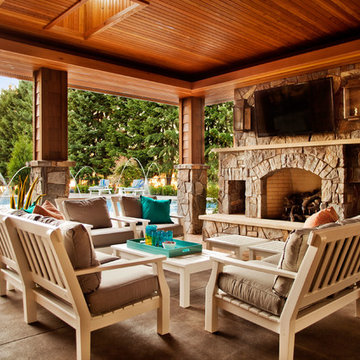
Blackstone Edge Studios
Expansive traditional backyard patio in Portland with an outdoor kitchen, concrete slab and a roof extension.
Expansive traditional backyard patio in Portland with an outdoor kitchen, concrete slab and a roof extension.
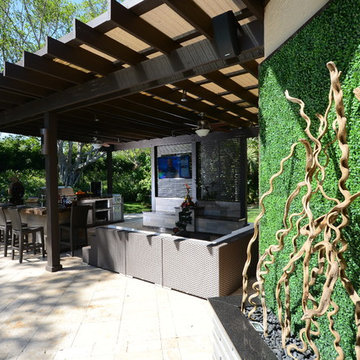
A complete contemporary backyard project was taken to another level of design. This amazing backyard was completed in the beginning of 2013 in Weston, Florida.
The project included an Outdoor Kitchen with equipment by Lynx, and finished with Emperador Light Marble and a Spanish stone on walls. Also, a 32” X 16” wooden pergola attached to the house with a customized wooden wall for the TV on a structured bench with the same finishes matching the Outdoor Kitchen. The project also consist of outdoor furniture by The Patio District, pool deck with gold travertine material, and an ivy wall with LED lights and custom construction with Black Absolute granite finish and grey stone on walls.
For more information regarding this or any other of our outdoor projects please visit our website at www.luxapatio.com where you may also shop online. You can also visit our showroom located in the Doral Design District (3305 NW 79 Ave Miami FL. 33122) or contact us at 305-477-5141.
URL http://www.luxapatio.com
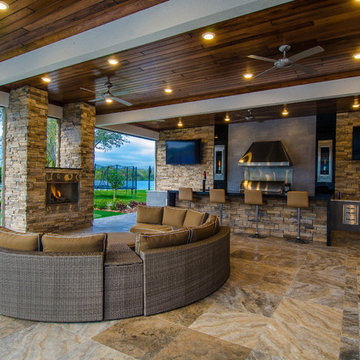
Johan Roetz
Expansive contemporary backyard patio in Tampa with natural stone pavers and a roof extension.
Expansive contemporary backyard patio in Tampa with natural stone pavers and a roof extension.
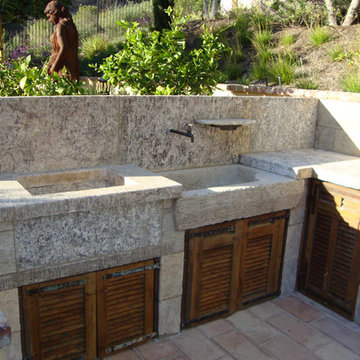
Product: Authentic Limestone BBQ layouts for Patio Grills.
Ancient Surfaces
Contacts: (212) 461-0245
Email: Sales@ancientsurfaces.com
Website: www.AncientSurfaces.com
The design of external living spaces is known as the 'Al Fresco' space design as it is called in Italian. 'Al Fresco' translates in 'the open' or 'the cool/fresh exterior'. Customizing a fully functional modern kitchen with all its highly customized amenities while disguising it into an old Mediterranean collaged stone pile.
The ease and cosiness of this outdoor Mediterranean cooking experience will evoke in most a feeling of euphoria and exultation that on only gets while being surrounded with the pristine beauty of nature. This powerful feeling of unison with all has been known in our early recorded human history thought many primitive civilizations as a way to get people closer to the ultimate truth. A very basic but undisputed truth and that's that we are all connected to the great mother earth and to it's powerful life force that we are all a part of...
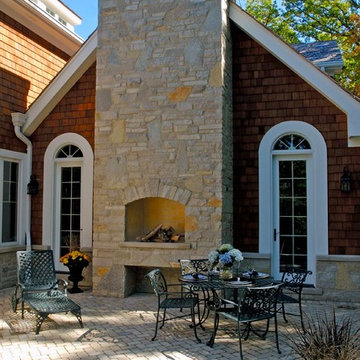
http://www.pickellbuilders.com. Photography by Linda Oyama Bryan. Paver Rear Terrace with Stone Outdoor Fireplace.
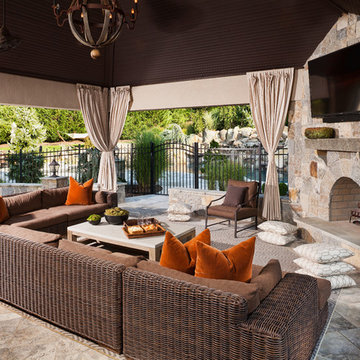
what a place to throw a party! this is the back loggia with it's wood covered ceiling and slate covered floor and fireplace. the restoration hardware sectional and drapes warm the space and give it a grand living room vibe.
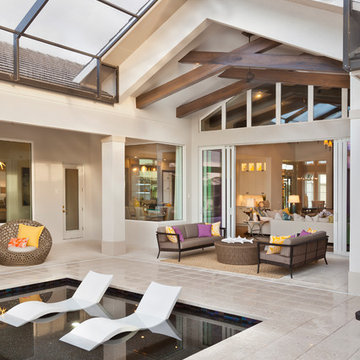
Visit The Korina 14803 Como Circle or call 941 907.8131 for additional information.
3 bedrooms | 4.5 baths | 3 car garage | 4,536 SF
The Korina is John Cannon’s new model home that is inspired by a transitional West Indies style with a contemporary influence. From the cathedral ceilings with custom stained scissor beams in the great room with neighboring pristine white on white main kitchen and chef-grade prep kitchen beyond, to the luxurious spa-like dual master bathrooms, the aesthetics of this home are the epitome of timeless elegance. Every detail is geared toward creating an upscale retreat from the hectic pace of day-to-day life. A neutral backdrop and an abundance of natural light, paired with vibrant accents of yellow, blues, greens and mixed metals shine throughout the home.
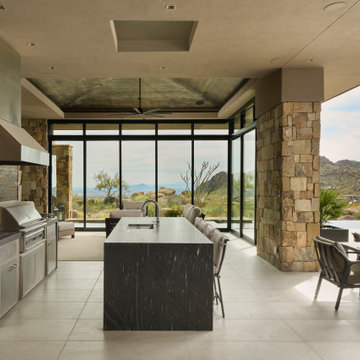
Expansive contemporary backyard patio in Phoenix with an outdoor kitchen, natural stone pavers and a roof extension.
Expansive Backyard Patio Design Ideas
2