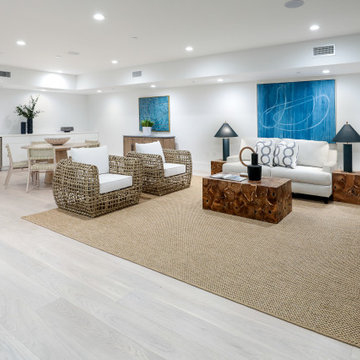Expansive Basement Design Ideas with a Home Bar
Refine by:
Budget
Sort by:Popular Today
21 - 40 of 187 photos
Item 1 of 3
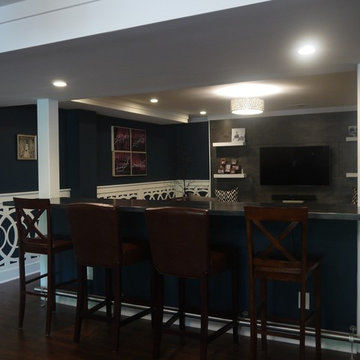
J. Day Staging and Design
Inspiration for an expansive transitional basement in Kansas City with a home bar, blue walls and dark hardwood floors.
Inspiration for an expansive transitional basement in Kansas City with a home bar, blue walls and dark hardwood floors.
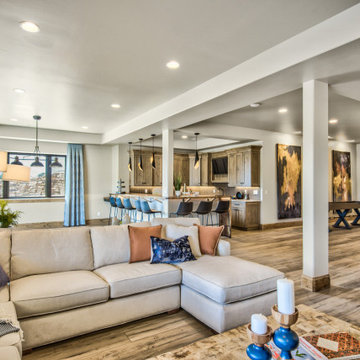
This basement is the entertainer's dream with shuffle board, spacious living, a wet bar, gorgeous wall art, and a walk-out patio.
Inspiration for an expansive transitional walk-out basement in Denver with a home bar, beige walls, light hardwood floors and brown floor.
Inspiration for an expansive transitional walk-out basement in Denver with a home bar, beige walls, light hardwood floors and brown floor.
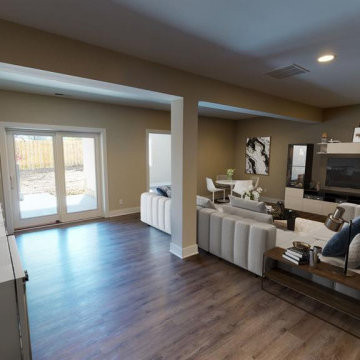
Luxury ranch patio home in Robert Lucke Group's newest community, The Villas of Montgomery. Open ranch plan! 10-11' ceilings! Two bedrooms + office on 1st floor and 3rd bedroom in lower level. Covered porch. Gorgeous kitchen. Elegant master bathroom with an oversized shower. Finished lower level with bedroom, bathroom, exercise room and rec room.
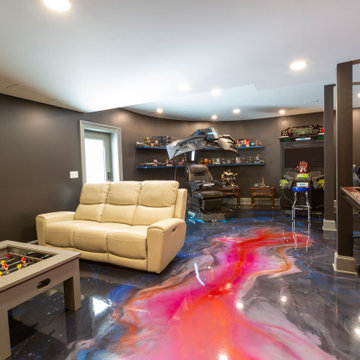
Huge basement in this beautiful home that got a face lift with new home gym/sauna room, home office, sitting room, wine cellar, lego room, fireplace and theater!
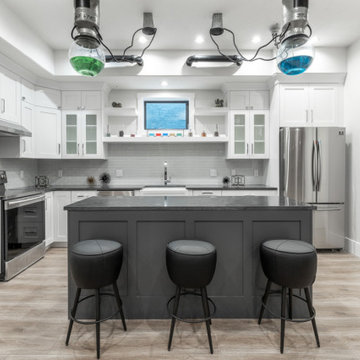
Photo of an expansive arts and crafts basement in Salt Lake City with a home bar and grey walls.
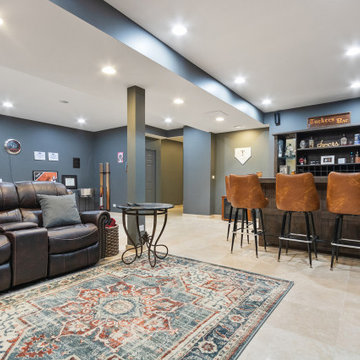
Large basement with bar, half bath, storage, and tall ceilings.
Design ideas for an expansive traditional fully buried basement in Chicago with a home bar, blue walls, porcelain floors and beige floor.
Design ideas for an expansive traditional fully buried basement in Chicago with a home bar, blue walls, porcelain floors and beige floor.
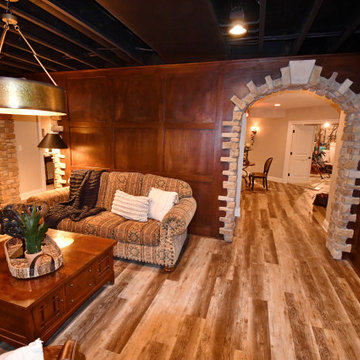
Our clients wanted to fashion their bar after one of their favorite bistros and carry the old world feel of the decor of their upstairs into the basement.
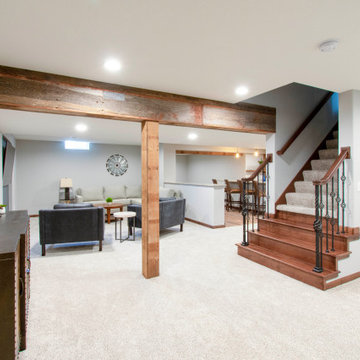
This Hartland, Wisconsin basement is a welcoming teen hangout area and family space. The design blends both rustic and transitional finishes to make the space feel cozy.
This space has it all – a bar, kitchenette, lounge area, full bathroom, game area and hidden mechanical/storage space. There is plenty of space for hosting parties and family movie nights.
Highlights of this Hartland basement remodel:
- We tied the space together with barnwood: an accent wall, beams and sliding door
- The staircase was opened at the bottom and is now a feature of the room
- Adjacent to the bar is a cozy lounge seating area for watching movies and relaxing
- The bar features dark stained cabinetry and creamy beige quartz counters
- Guests can sit at the bar or the counter overlooking the lounge area
- The full bathroom features a Kohler Choreograph shower surround
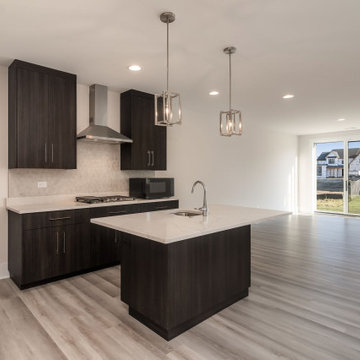
This is an example of an expansive walk-out basement in Chicago with a home bar, beige walls and brown floor.
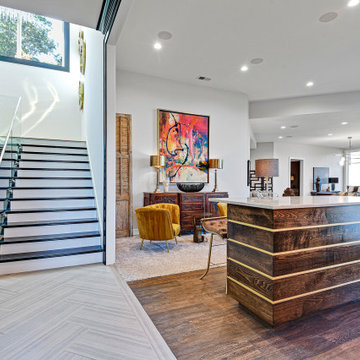
Timberstone Homes, Inc., Kansas City, Missouri, 2022 Regional CotY Award Winner, Basement Over $250,000
Inspiration for an expansive contemporary walk-out basement in Kansas City with a home bar and white walls.
Inspiration for an expansive contemporary walk-out basement in Kansas City with a home bar and white walls.

Full home rebuild in Potomac, MD
Expansive transitional walk-out basement in DC Metro with a home bar, grey walls, light hardwood floors, a standard fireplace and grey floor.
Expansive transitional walk-out basement in DC Metro with a home bar, grey walls, light hardwood floors, a standard fireplace and grey floor.
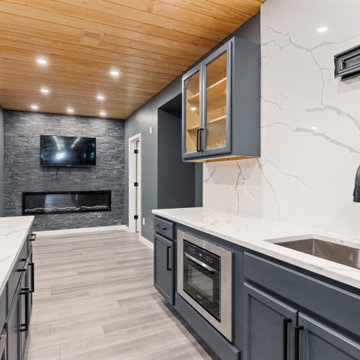
Full Basement Remodel
This is an example of an expansive contemporary basement in Philadelphia with a home bar and grey floor.
This is an example of an expansive contemporary basement in Philadelphia with a home bar and grey floor.
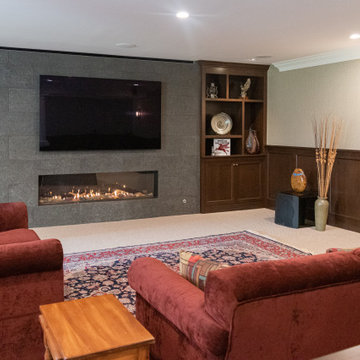
Expansive transitional walk-out basement in Philadelphia with a home bar, beige walls, carpet, a standard fireplace, a tile fireplace surround, beige floor, recessed and wallpaper.

Photo of an expansive contemporary walk-out basement in Other with a home bar, a ribbon fireplace, a plaster fireplace surround and recessed.
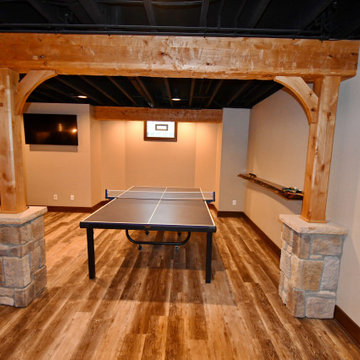
Our clients wanted to fashion their bar after one of their favorite bistros and carry the old world feel of the decor of their upstairs into the basement.
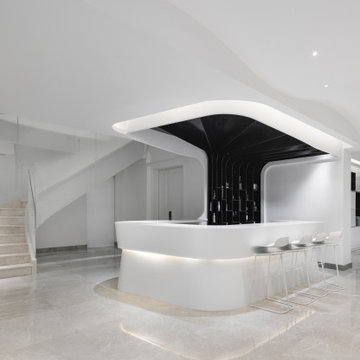
The Cloud Villa is so named because of the grand central stair which connects the three floors of this 800m2 villa in Shanghai. It’s abstract cloud-like form celebrates fluid movement through space, while dividing the main entry from the main living space.
As the main focal point of the villa, it optimistically reinforces domesticity as an act of unencumbered weightless living; in contrast to the restrictive bulk of the typical sprawling megalopolis in China. The cloud is an intimate form that only the occupants of the villa have the luxury of using on a daily basis. The main living space with its overscaled, nearly 8m high vaulted ceiling, gives the villa a sacrosanct quality.
Contemporary in form, construction and materiality, the Cloud Villa’s stair is classical statement about the theater and intimacy of private and domestic life.
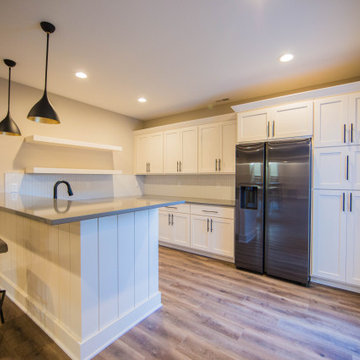
The home's basement features a wet bar area, plenty of room to entertain and easy access to the pool.
Expansive contemporary walk-out basement in Indianapolis with a home bar, beige walls, laminate floors and brown floor.
Expansive contemporary walk-out basement in Indianapolis with a home bar, beige walls, laminate floors and brown floor.
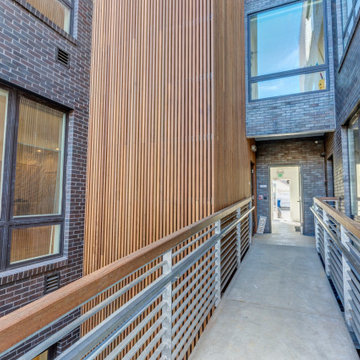
Multifamily new construction in Washington, DC
This is an example of an expansive transitional walk-out basement in DC Metro with a home bar, white walls, vinyl floors, no fireplace, brown floor and wood walls.
This is an example of an expansive transitional walk-out basement in DC Metro with a home bar, white walls, vinyl floors, no fireplace, brown floor and wood walls.
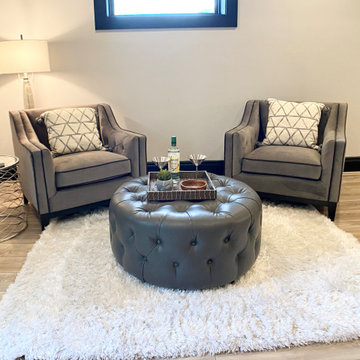
We broke up this overwhelming large basement into manageable chunks - conversation area, game table, and a cocktail corner.
Photo of an expansive country walk-out basement in DC Metro with a home bar, white walls, light hardwood floors, no fireplace and beige floor.
Photo of an expansive country walk-out basement in DC Metro with a home bar, white walls, light hardwood floors, no fireplace and beige floor.
Expansive Basement Design Ideas with a Home Bar
2
