Expansive Basement Design Ideas with a Home Bar
Refine by:
Budget
Sort by:Popular Today
41 - 60 of 187 photos
Item 1 of 3
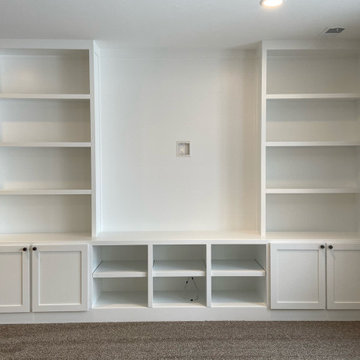
This is an example of an expansive traditional walk-out basement in Grand Rapids with a home bar and vinyl floors.
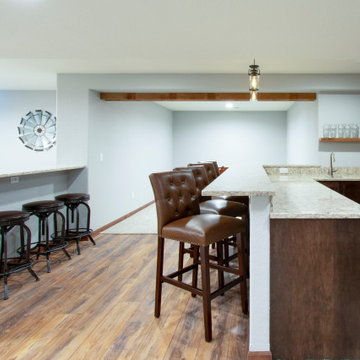
This Hartland, Wisconsin basement is a welcoming teen hangout area and family space. The design blends both rustic and transitional finishes to make the space feel cozy.
This space has it all – a bar, kitchenette, lounge area, full bathroom, game area and hidden mechanical/storage space. There is plenty of space for hosting parties and family movie nights.
Highlights of this Hartland basement remodel:
- We tied the space together with barnwood: an accent wall, beams and sliding door
- The staircase was opened at the bottom and is now a feature of the room
- Adjacent to the bar is a cozy lounge seating area for watching movies and relaxing
- The bar features dark stained cabinetry and creamy beige quartz counters
- Guests can sit at the bar or the counter overlooking the lounge area
- The full bathroom features a Kohler Choreograph shower surround
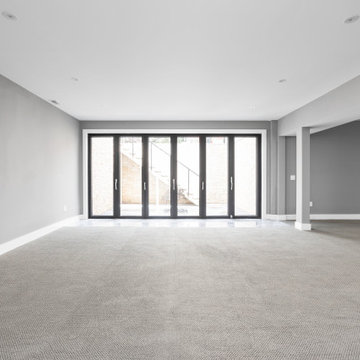
Basement featuring walk out courtyard, carpeting and porcelain tile, bi folding doors, wet bar kitchenette with custom cabinets, and chrome hardware.
Inspiration for an expansive modern walk-out basement in Indianapolis with a home bar, grey walls, carpet and grey floor.
Inspiration for an expansive modern walk-out basement in Indianapolis with a home bar, grey walls, carpet and grey floor.
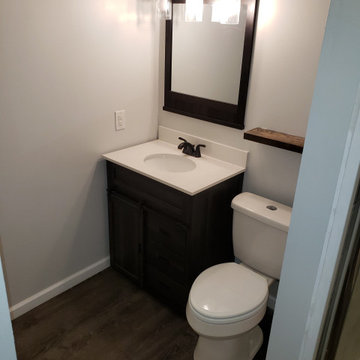
Basement finish work. Drywall, bathroom, electric, shower, light fixtures, bar, speakers, doors, and laminate flooring
Inspiration for an expansive country fully buried basement in Other with a home bar, grey walls, laminate floors, no fireplace, brown floor and brick walls.
Inspiration for an expansive country fully buried basement in Other with a home bar, grey walls, laminate floors, no fireplace, brown floor and brick walls.
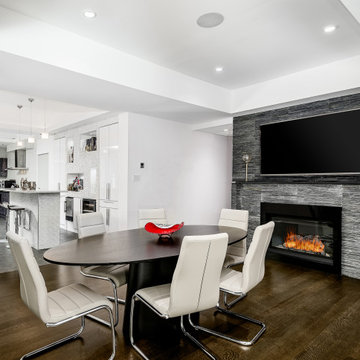
This custom mad basement has everything you could possibly want. Custom bar and kitchen with a beautiful fireplace in the dining area. This basement is part of the custom built and designed house offered by Sotheby's (RealtorJK.com)
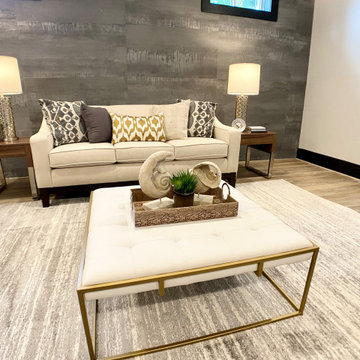
We broke up this overwhelming large basement into manageable chunks - conversation area, game table, and a cocktail corner.
Photo of an expansive country walk-out basement in DC Metro with a home bar, white walls, light hardwood floors, no fireplace and beige floor.
Photo of an expansive country walk-out basement in DC Metro with a home bar, white walls, light hardwood floors, no fireplace and beige floor.
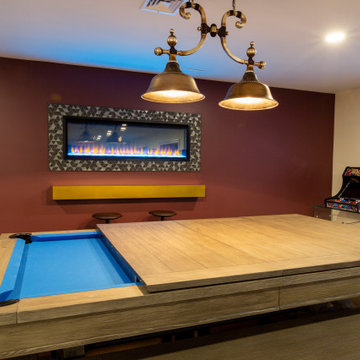
Huge basement in this beautiful home that got a face lift with new home gym/sauna room, home office, sitting room, wine cellar, lego room, fireplace and theater!
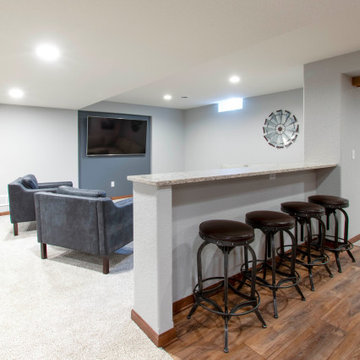
This Hartland, Wisconsin basement is a welcoming teen hangout area and family space. The design blends both rustic and transitional finishes to make the space feel cozy.
This space has it all – a bar, kitchenette, lounge area, full bathroom, game area and hidden mechanical/storage space. There is plenty of space for hosting parties and family movie nights.
Highlights of this Hartland basement remodel:
- We tied the space together with barnwood: an accent wall, beams and sliding door
- The staircase was opened at the bottom and is now a feature of the room
- Adjacent to the bar is a cozy lounge seating area for watching movies and relaxing
- The bar features dark stained cabinetry and creamy beige quartz counters
- Guests can sit at the bar or the counter overlooking the lounge area
- The full bathroom features a Kohler Choreograph shower surround
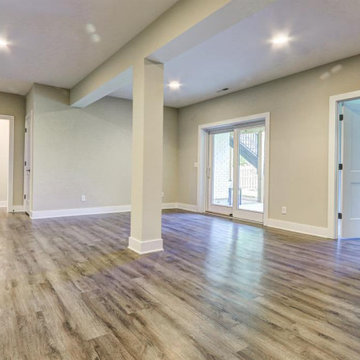
Luxury ranch patio home in Robert Lucke Group's newest community, The Villas of Montgomery. Open ranch plan! 10-11' ceilings! Two bedrooms + office on 1st floor and 3rd bedroom in lower level. Covered porch. Gorgeous kitchen. Elegant master bathroom with an oversized shower. Finished lower level with bedroom, bathroom, exercise room and rec room.
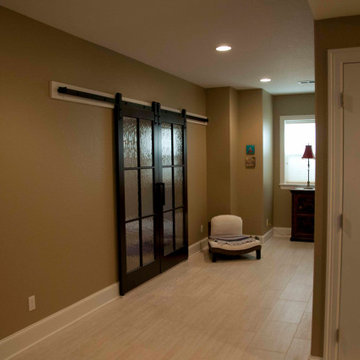
Photo of an expansive contemporary walk-out basement in Other with a home bar, a ribbon fireplace, a plaster fireplace surround and recessed.
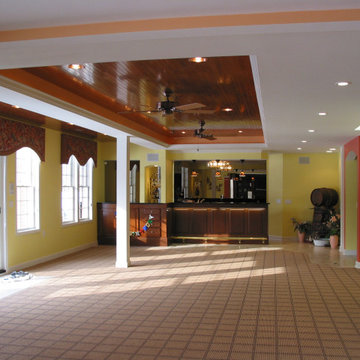
Expansive modern walk-out basement in Detroit with a home bar, yellow walls, carpet, beige floor, wood, a standard fireplace and a tile fireplace surround.
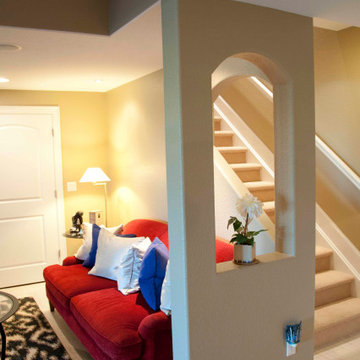
This basement is a multiple use space with two wings... there is a full guest suite with a large walk-in closet and its own full five piece bath with a free standing soaking tub. There is common space with an extraordinary custom wet bar and seating adjoining the walk-out patio door leading to the pool. Down the short wide corridor It also includes a full large size yoga studio with a fireplace and custom built-in storage. Across the corridor, there is changing room with bath room for showering for their guests. The owners call it their retreat!
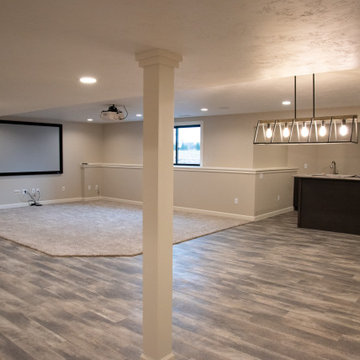
This finished basement includes a media area, a full bar, and closed off living area.
Photo of an expansive modern look-out basement in Other with a home bar, grey walls, vinyl floors and brown floor.
Photo of an expansive modern look-out basement in Other with a home bar, grey walls, vinyl floors and brown floor.
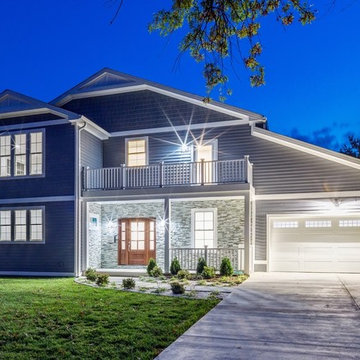
Full home rebuild in Potomac, MD
Photo of an expansive transitional walk-out basement in DC Metro with a home bar, grey walls, light hardwood floors, a standard fireplace and grey floor.
Photo of an expansive transitional walk-out basement in DC Metro with a home bar, grey walls, light hardwood floors, a standard fireplace and grey floor.
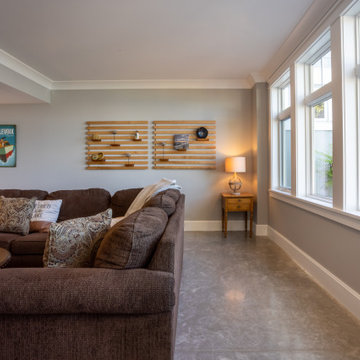
Our clients were relocating from the upper peninsula to the lower peninsula and wanted to design a retirement home on their Lake Michigan property. The topography of their lot allowed for a walk out basement which is practically unheard of with how close they are to the water. Their view is fantastic, and the goal was of course to take advantage of the view from all three levels. The positioning of the windows on the main and upper levels is such that you feel as if you are on a boat, water as far as the eye can see. They were striving for a Hamptons / Coastal, casual, architectural style. The finished product is just over 6,200 square feet and includes 2 master suites, 2 guest bedrooms, 5 bathrooms, sunroom, home bar, home gym, dedicated seasonal gear / equipment storage, table tennis game room, sauna, and bonus room above the attached garage. All the exterior finishes are low maintenance, vinyl, and composite materials to withstand the blowing sands from the Lake Michigan shoreline.
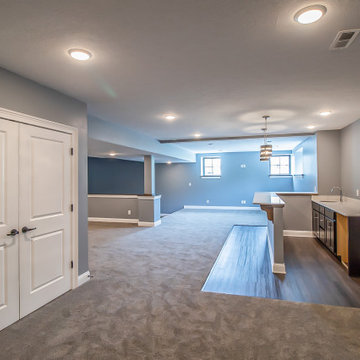
Basement living space
.
.
.
#payneandpayne #homebuilder #homedecor #homedesign #custombuild #luxuryhome #ohiohomebuilders #ohiocustomhomes #dreamhome #nahb #buildersofinsta
#builtins #chandelier #recroom #marblekitchen #barndoors #familyownedbusiness #clevelandbuilders #cortlandohio #AtHomeCLE
.?@paulceroky
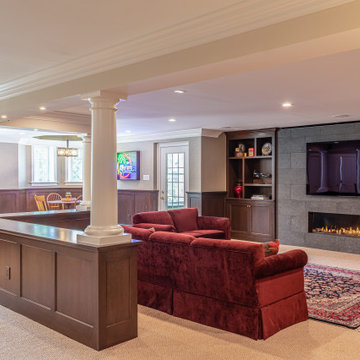
Expansive transitional walk-out basement in Philadelphia with a home bar, beige walls, carpet, a standard fireplace, a tile fireplace surround, beige floor, recessed and wallpaper.
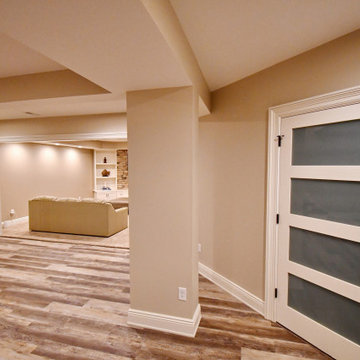
Design ideas for an expansive fully buried basement in Cleveland with a home bar and vinyl floors.
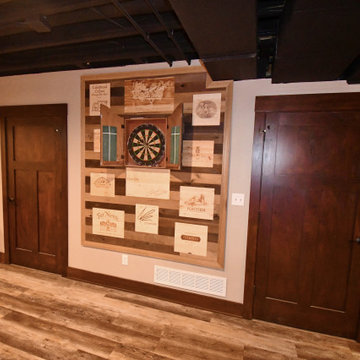
Our clients wanted to fashion their bar after one of their favorite bistros and carry the old world feel of the decor of their upstairs into the basement.
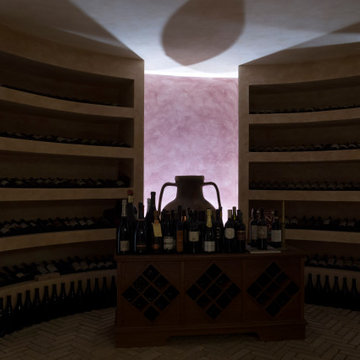
Interior design per una villa privata con tavernetta in stile rustico-contemporaneo. Linee semplici e pulite incontrano materiali ed elementi strutturali rustici. I colori neutri e caldi rendono l'ambiente sofisticato e accogliente.
Expansive Basement Design Ideas with a Home Bar
3