Expansive Basement Design Ideas with Light Hardwood Floors
Refine by:
Budget
Sort by:Popular Today
141 - 160 of 213 photos
Item 1 of 3
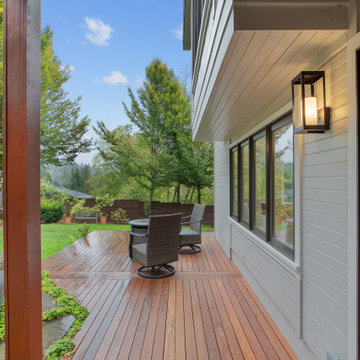
Outside of lower-level office and basement living space is a deck.
Expansive midcentury look-out basement in Portland with white walls, light hardwood floors and brown floor.
Expansive midcentury look-out basement in Portland with white walls, light hardwood floors and brown floor.
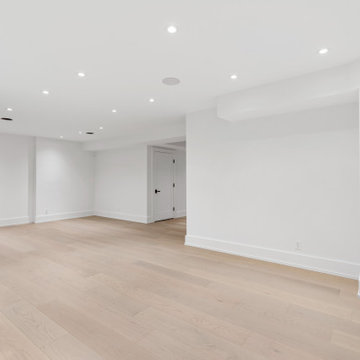
This is an example of an expansive modern walk-out basement in Toronto with a game room, white walls, light hardwood floors and beige floor.
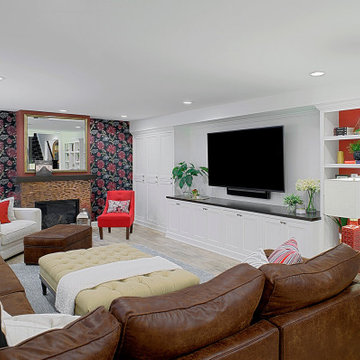
Bold accents of red - the client’s favorite color - create fun and interest in this newly dug out lower level family room. With plenty of custom built storage, games, throws and clutter are neatly packed away when not in use.
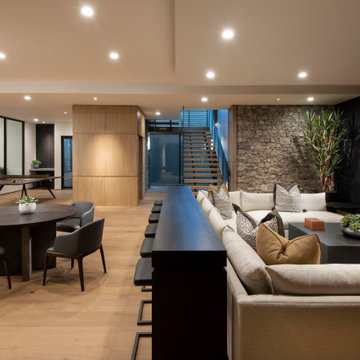
An open stairwell descending from the main floor to the spacious basement entertainment zone allows guests to mingle or get cozy theater-style. The inviting atmosphere is enhanced by mood lighting, warm woods and rustic brick.
The Village at Seven Desert Mountain—Scottsdale
Architecture: Drewett Works
Builder: Cullum Homes
Interiors: Ownby Design
Landscape: Greey | Pickett
Photographer: Dino Tonn
https://www.drewettworks.com/the-model-home-at-village-at-seven-desert-mountain/

Inspiration for an expansive modern look-out basement in Los Angeles with white walls, light hardwood floors, beige floor, recessed and wallpaper.
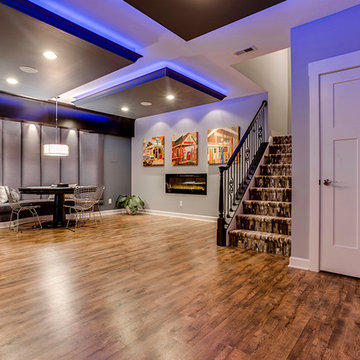
Our client wanted the Gramophone team to recreate an existing finished section of their basement, as well as some unfinished areas, into a multifunctional open floor plan design. Challenges included several lally columns as well as varying ceiling heights, but with teamwork and communication, we made this project a streamlined, clean, contemporary success. The art in the space was selected by none other than the client and his family members to give the space a personal touch!
Maryland Photography, Inc.
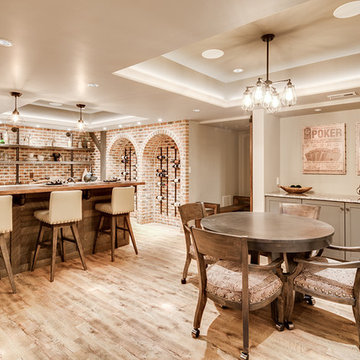
The client had a finished basement space that was not functioning for the entire family. He spent a lot of time in his gym, which was not large enough to accommodate all his equipment and did not offer adequate space for aerobic activities. To appeal to the client's entertaining habits, a bar, gaming area, and proper theater screen needed to be added. There were some ceiling and lolly column restraints that would play a significant role in the layout of our new design, but the Gramophone Team was able to create a space in which every detail appeared to be there from the beginning. Rustic wood columns and rafters, weathered brick, and an exposed metal support beam all add to this design effect becoming real.
Maryland Photography Inc.
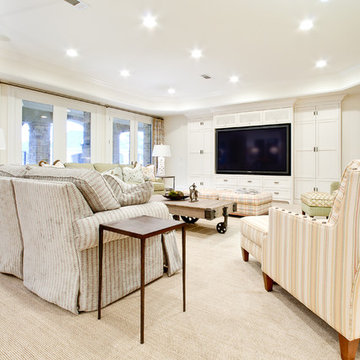
Photo of an expansive transitional walk-out basement in Atlanta with multi-coloured walls, light hardwood floors, a standard fireplace and a tile fireplace surround.
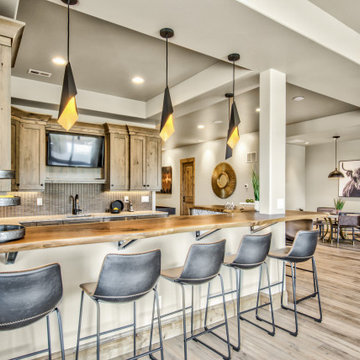
This basement is the entertainer's dream with shuffle board, spacious living, a wet bar, gorgeous wall art, and a walk-out patio. The bar features unique custom lighting, a built-in tv, fridge, sink, and large area for seating.
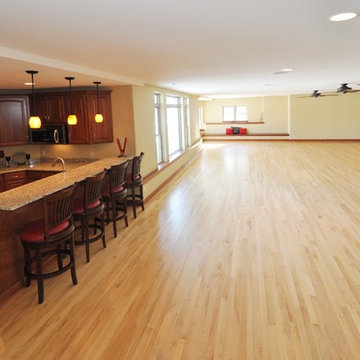
Detour Marketing, LLC
Photo of an expansive transitional look-out basement in Milwaukee with beige walls and light hardwood floors.
Photo of an expansive transitional look-out basement in Milwaukee with beige walls and light hardwood floors.
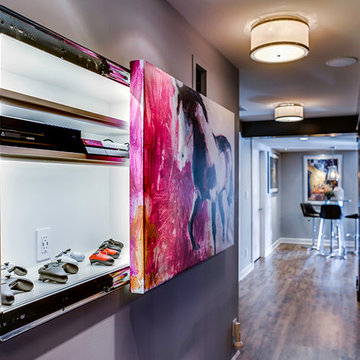
Our client wanted the Gramophone team to recreate an existing finished section of their basement, as well as some unfinished areas, into a multifunctional open floor plan design. Challenges included several lally columns as well as varying ceiling heights, but with teamwork and communication, we made this project a streamlined, clean, contemporary success. The art in the space was selected by none other than the client and his family members to give the space a personal touch!
Maryland Photography, Inc.
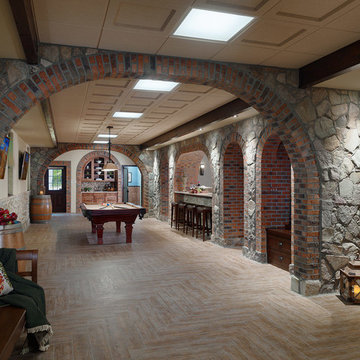
Joe Kitchen
Photo of an expansive mediterranean fully buried basement in Philadelphia with grey walls, light hardwood floors, no fireplace and brown floor.
Photo of an expansive mediterranean fully buried basement in Philadelphia with grey walls, light hardwood floors, no fireplace and brown floor.
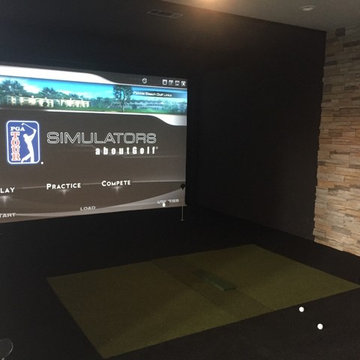
4000 sq. ft. addition with basement that contains half basketball court, golf simulator room, bar, half-bath and full mother-in-law suite upstairs
Design ideas for an expansive traditional walk-out basement in Dallas with grey walls, light hardwood floors and no fireplace.
Design ideas for an expansive traditional walk-out basement in Dallas with grey walls, light hardwood floors and no fireplace.
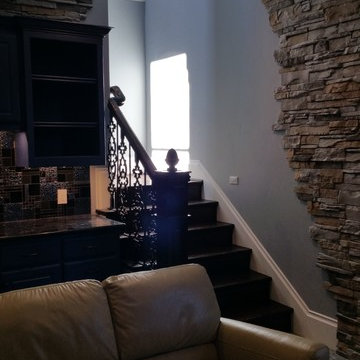
4000 sq. ft. addition with basement that contains half basketball court, golf simulator room, bar, half-bath and full mother-in-law suite upstairs
Expansive traditional walk-out basement in Dallas with grey walls, light hardwood floors and no fireplace.
Expansive traditional walk-out basement in Dallas with grey walls, light hardwood floors and no fireplace.
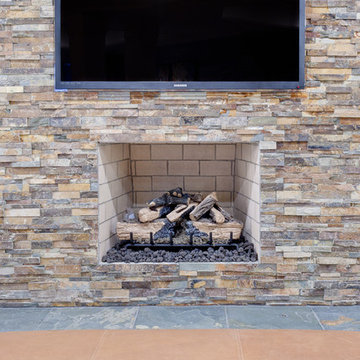
This is an example of an expansive transitional walk-out basement in Atlanta with multi-coloured walls, light hardwood floors, a standard fireplace and a tile fireplace surround.
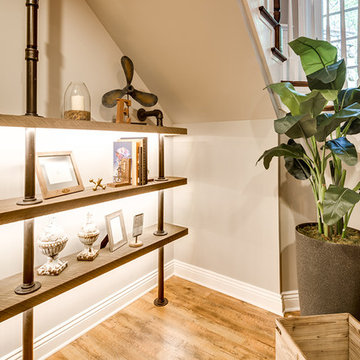
The client had a finished basement space that was not functioning for the entire family. He spent a lot of time in his gym, which was not large enough to accommodate all his equipment and did not offer adequate space for aerobic activities. To appeal to the client's entertaining habits, a bar, gaming area, and proper theater screen needed to be added. There were some ceiling and lolly column restraints that would play a significant role in the layout of our new design, but the Gramophone Team was able to create a space in which every detail appeared to be there from the beginning. Rustic wood columns and rafters, weathered brick, and an exposed metal support beam all add to this design effect becoming real.
Maryland Photography Inc.
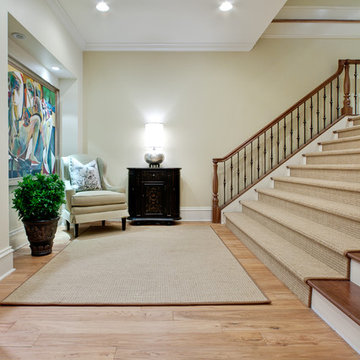
Inspiration for an expansive transitional walk-out basement in Atlanta with multi-coloured walls, light hardwood floors, a standard fireplace and a tile fireplace surround.
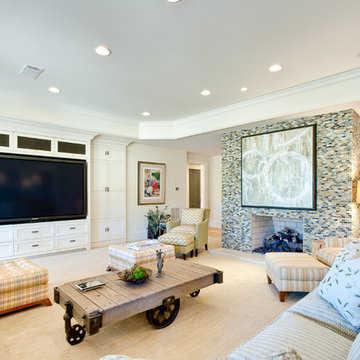
Photo of an expansive transitional walk-out basement in Atlanta with multi-coloured walls, light hardwood floors, a standard fireplace and a tile fireplace surround.
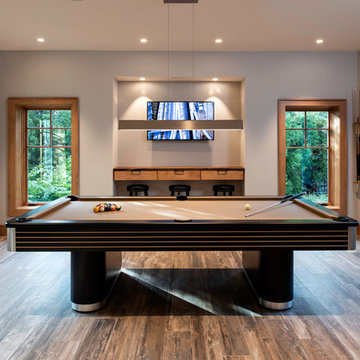
Interior Design by Sandra Meyers Interiors, Photo by Maxine Schnitzer
Design ideas for an expansive transitional walk-out basement in DC Metro with white walls, light hardwood floors and beige floor.
Design ideas for an expansive transitional walk-out basement in DC Metro with white walls, light hardwood floors and beige floor.
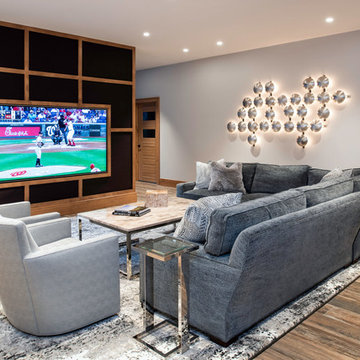
Interior Design by Sandra Meyers Interiors, Photo by Maxine Schnitzer
This is an example of an expansive transitional walk-out basement in DC Metro with white walls, light hardwood floors and beige floor.
This is an example of an expansive transitional walk-out basement in DC Metro with white walls, light hardwood floors and beige floor.
Expansive Basement Design Ideas with Light Hardwood Floors
8