Expansive Black Family Room Design Photos
Refine by:
Budget
Sort by:Popular Today
1 - 20 of 362 photos
Item 1 of 3
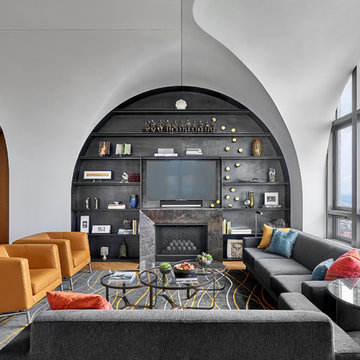
Photography - Toni Soluri Photography
Architecture - dSPACE Studio
Expansive contemporary open concept family room in Chicago with white walls, light hardwood floors, a standard fireplace, a stone fireplace surround and a built-in media wall.
Expansive contemporary open concept family room in Chicago with white walls, light hardwood floors, a standard fireplace, a stone fireplace surround and a built-in media wall.
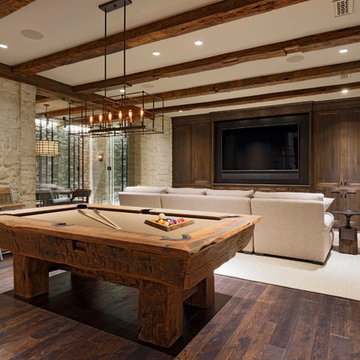
Design ideas for an expansive traditional family room in DC Metro with beige walls, dark hardwood floors and brown floor.
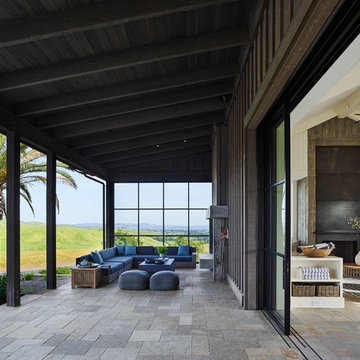
Adrian Gregorutti
Inspiration for an expansive country open concept family room in San Francisco with a game room, white walls, slate floors, a standard fireplace, a concrete fireplace surround, a concealed tv and multi-coloured floor.
Inspiration for an expansive country open concept family room in San Francisco with a game room, white walls, slate floors, a standard fireplace, a concrete fireplace surround, a concealed tv and multi-coloured floor.
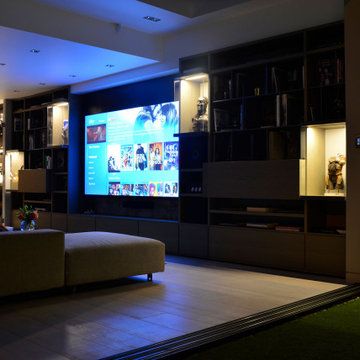
Photo of an expansive contemporary open concept family room in London with grey walls, light hardwood floors, no fireplace, a wall-mounted tv and beige floor.
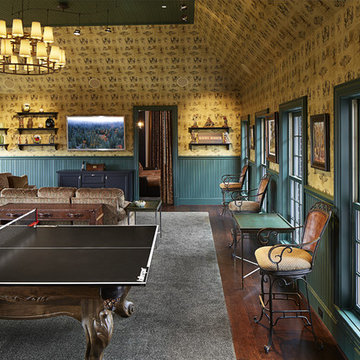
Smart Systems' mission is to provide our clients with luxury through technology. We understand that our clients demand the highest quality in audio, video, security, and automation customized to fit their lifestyle. We strive to exceed expectations with the highest level of customer service and professionalism, from design to installation and beyond.
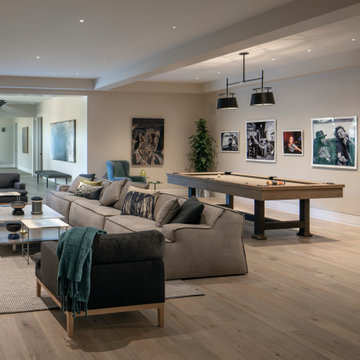
Photo of an expansive contemporary family room in San Francisco with beige walls, light hardwood floors and beige floor.

Ansicht des wandhängenden Wohnzimmermöbels in Räuchereiche. Barschrank in offenem Zustand. Dieser ist im Innenbereich mit Natur-Eiche ausgestattet. Eine Spiegelrückwand und integrierte Lichtleisten geben dem Schrank Tiefe und Lebendigkeit. Die Koffertüren besitzen Einsätze für Gläser und Flaschen. Sideboard mit geschlossenen Schubkästen.
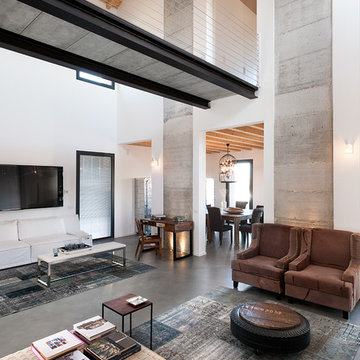
Photo by Undicilandia
This is an example of an expansive industrial open concept family room in Other with white walls, concrete floors and grey floor.
This is an example of an expansive industrial open concept family room in Other with white walls, concrete floors and grey floor.
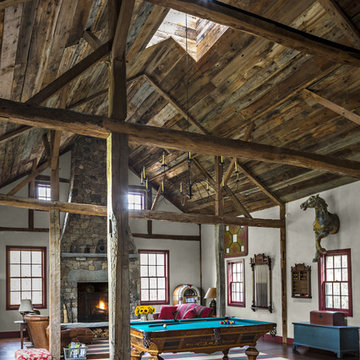
The new cupola washes the Great Room billiards table in natural light.
Robert Benson Photography
Expansive country family room in New York with white walls, dark hardwood floors, a standard fireplace, a stone fireplace surround and a game room.
Expansive country family room in New York with white walls, dark hardwood floors, a standard fireplace, a stone fireplace surround and a game room.

Expansive midcentury open concept family room in New Orleans with brick floors, no fireplace, no tv and red floor.
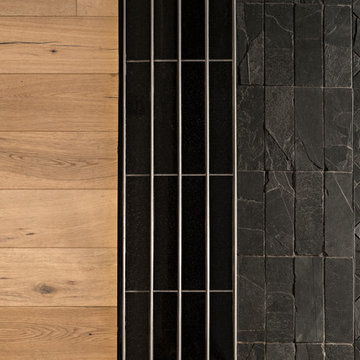
Great room with the large multi-slider
Design ideas for an expansive transitional open concept family room in Phoenix with a game room, black walls, light hardwood floors, a standard fireplace, a wood fireplace surround, a wall-mounted tv and beige floor.
Design ideas for an expansive transitional open concept family room in Phoenix with a game room, black walls, light hardwood floors, a standard fireplace, a wood fireplace surround, a wall-mounted tv and beige floor.

Expansive open concept family room in San Diego with beige walls, limestone floors, a standard fireplace, beige floor and exposed beam.
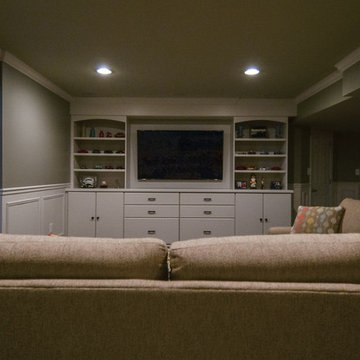
Photo of an expansive transitional family room in Detroit with grey walls, carpet, no fireplace and brown floor.
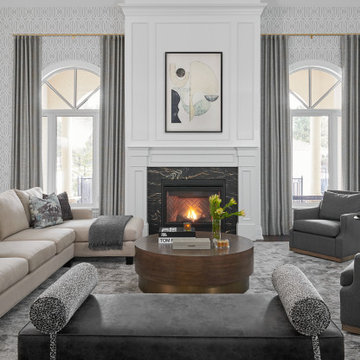
Inspiration for an expansive transitional enclosed family room in Other with white walls, a standard fireplace, a stone fireplace surround and panelled walls.
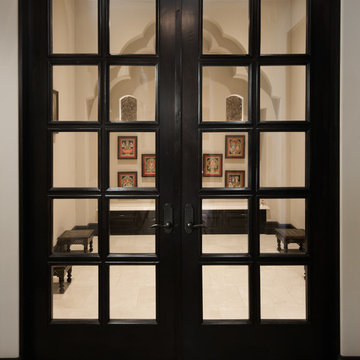
We love this prayer room featuring French doors, natural stone flooring, and custom millwork.
Photo of an expansive mediterranean open concept family room in Phoenix with a library, white walls, porcelain floors, a standard fireplace, a stone fireplace surround, a wall-mounted tv and white floor.
Photo of an expansive mediterranean open concept family room in Phoenix with a library, white walls, porcelain floors, a standard fireplace, a stone fireplace surround, a wall-mounted tv and white floor.
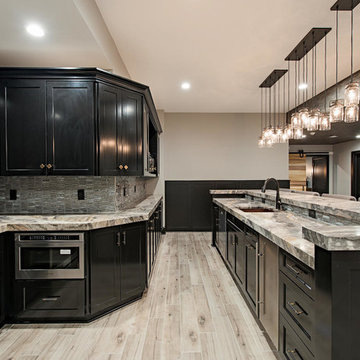
Inspiration for an expansive transitional enclosed family room in Cleveland with a game room, beige walls, carpet, a ribbon fireplace, a brick fireplace surround, a wall-mounted tv and beige floor.
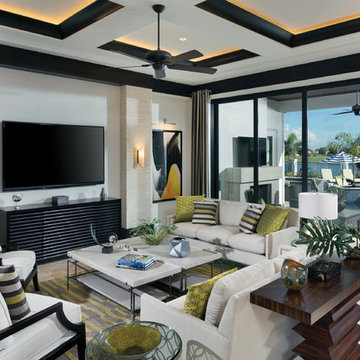
arthurrutenberghomes.com
This is an example of an expansive transitional open concept family room in Tampa with grey walls, carpet, no fireplace and a wall-mounted tv.
This is an example of an expansive transitional open concept family room in Tampa with grey walls, carpet, no fireplace and a wall-mounted tv.
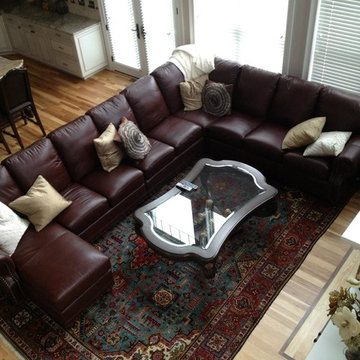
The perfect sectional sofa for this clients space. He provided us with the dimensions and we made it to fit into his space. The burgundy selected for this leather sectional sofa is a full top grain that is perfect for this active family. This client made the most seating for his space. Comfortable seating for 9.
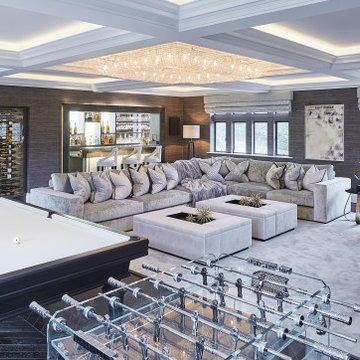
A full renovation of a dated but expansive family home, including bespoke staircase repositioning, entertainment living and bar, updated pool and spa facilities and surroundings and a repositioning and execution of a new sunken dining room to accommodate a formal sitting room.
Expansive Black Family Room Design Photos
1
