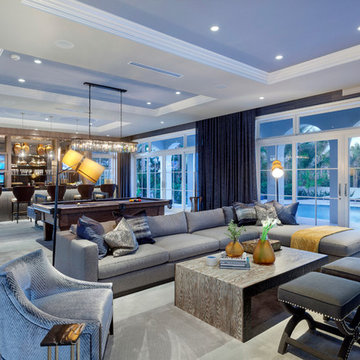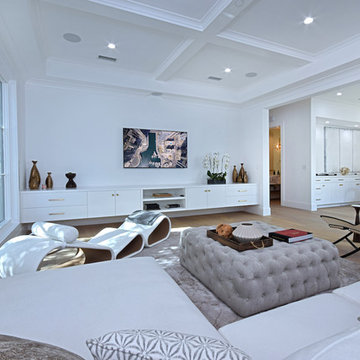Expansive Blue Family Room Design Photos
Refine by:
Budget
Sort by:Popular Today
1 - 20 of 110 photos
Item 1 of 3
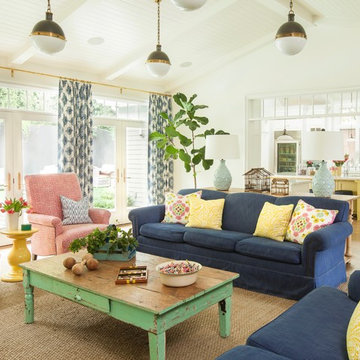
John Ellis for Country Living
Expansive country open concept family room in Los Angeles with white walls, light hardwood floors, a wall-mounted tv and brown floor.
Expansive country open concept family room in Los Angeles with white walls, light hardwood floors, a wall-mounted tv and brown floor.
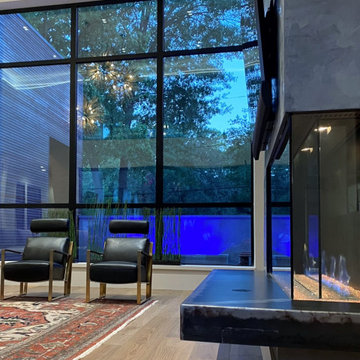
Linear two sided fireplace
Expansive modern open concept family room in Houston with white walls, light hardwood floors, a two-sided fireplace, a metal fireplace surround, a wall-mounted tv and recessed.
Expansive modern open concept family room in Houston with white walls, light hardwood floors, a two-sided fireplace, a metal fireplace surround, a wall-mounted tv and recessed.
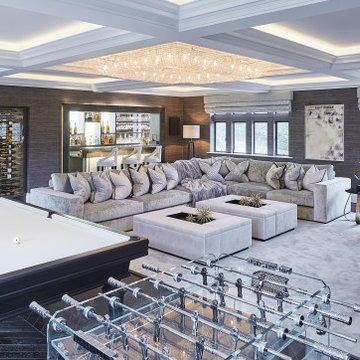
A full renovation of a dated but expansive family home, including bespoke staircase repositioning, entertainment living and bar, updated pool and spa facilities and surroundings and a repositioning and execution of a new sunken dining room to accommodate a formal sitting room.
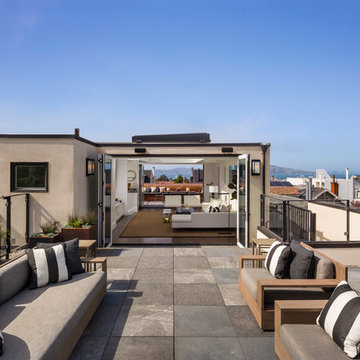
MATERIALS/FLOOR: Walnut floor /WALL: Smooth ceiling /LIGHTS: Can lights/ CEILING: smooth ceiling /TRIM: Window casing, base board, and crown molding/ COOL FEATURES: Sky lights on ceiling can be retracted completely bring a new aspect to the room/ DOORS: Front and back doors open up to creative bigger space./
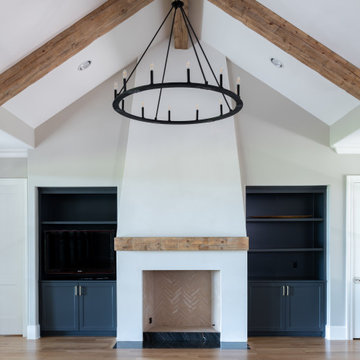
The soaring fireplace anchors the end of this Great Room and creates a stunning focal point. The built in shelves flanking the fireplace will house the
tv on the right side while the left has adjustable shelves for books and accessories.
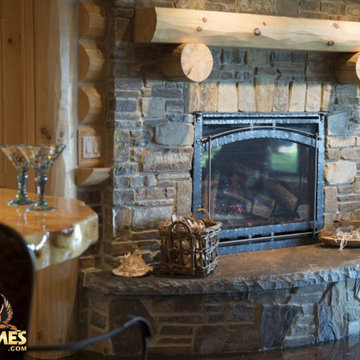
Live anywhere, build anything. The iconic Golden Eagle name is recognized the world over – forever tied to the freedom of customizing log homes around the world.
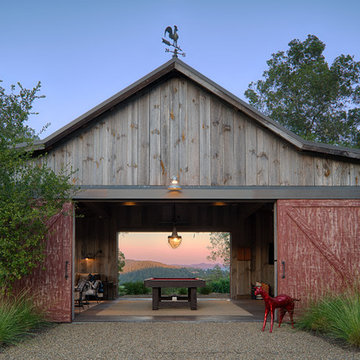
Technical Imagery Studios
Inspiration for an expansive country enclosed family room in San Francisco with a game room, grey walls, concrete floors, no fireplace, a stone fireplace surround, a concealed tv and brown floor.
Inspiration for an expansive country enclosed family room in San Francisco with a game room, grey walls, concrete floors, no fireplace, a stone fireplace surround, a concealed tv and brown floor.
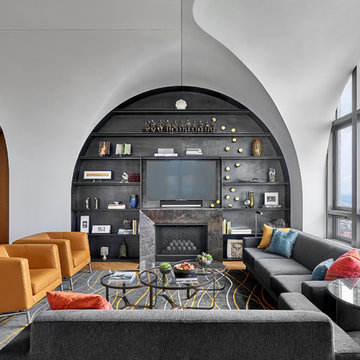
Photography - Toni Soluri Photography
Architecture - dSPACE Studio
Expansive contemporary open concept family room in Chicago with white walls, light hardwood floors, a standard fireplace, a stone fireplace surround and a built-in media wall.
Expansive contemporary open concept family room in Chicago with white walls, light hardwood floors, a standard fireplace, a stone fireplace surround and a built-in media wall.
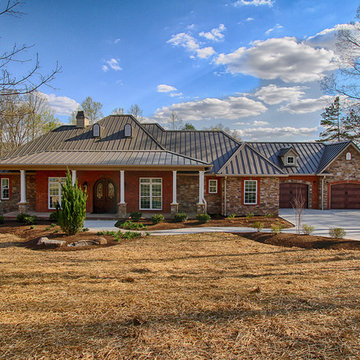
Bruce McCamish, photographer, Lisa M. Cline of L M Cline's LLC designer; Ronnie Carter of Carter Construction builder
Inspiration for an expansive traditional family room in Other with a standard fireplace.
Inspiration for an expansive traditional family room in Other with a standard fireplace.
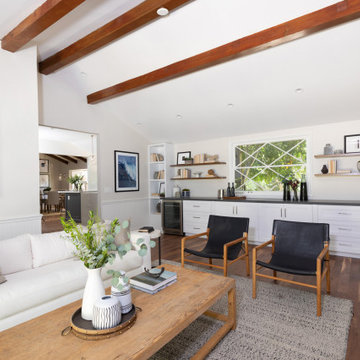
The family room has a long wall of built-in cabinetry as well as floating shelves in a wood tone that coordinates with the floor and fireplace mantle. Wood beams run along the ceiling and wainscoting is an element we carried throughout this room and throughout the house. A dark charcoal gray quartz countertop coordinates with the dark gray tones in the kitchen.
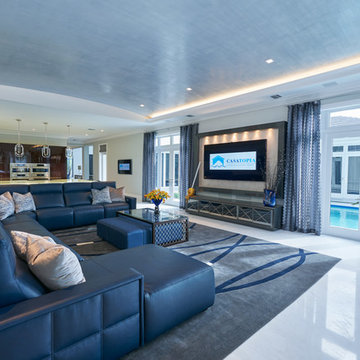
The contemporary casual family room doubles as a theater with a custom motorized sectional and TV in a Dorya frame and barrel venetian plaster paper ceiling.
Simon Dale Photography
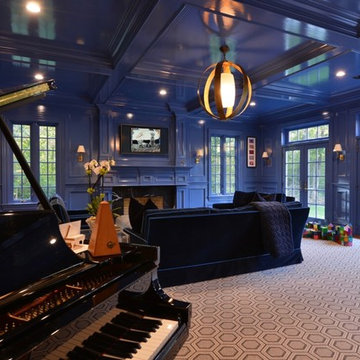
Ric Marder
Design ideas for an expansive traditional enclosed family room in New York with blue walls, carpet, a standard fireplace, a stone fireplace surround, a wall-mounted tv and grey floor.
Design ideas for an expansive traditional enclosed family room in New York with blue walls, carpet, a standard fireplace, a stone fireplace surround, a wall-mounted tv and grey floor.
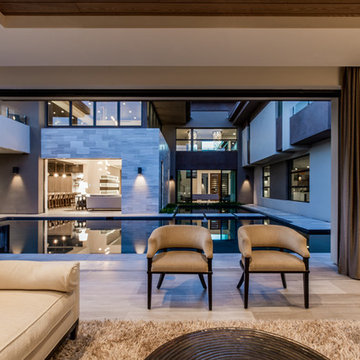
Inspiration for an expansive contemporary open concept family room in Las Vegas with beige walls and recessed.
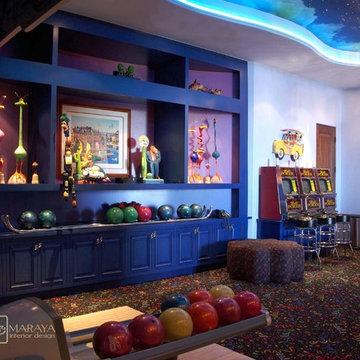
Wild and crazy colors by the color experts! Us! We love, love love color! deep rich colorful spaces, now sadly burned to the ground by the famous California fires. At least we have these photos! We will be designing and rebuilding these homes again for the same clients. We love our clients. All of them!
Many of these rooms were designed to mimic the fun of the Winn Resort in Las Vegas, as our jet setting clients wanted to stay home with their children, but still have places to play. Marble and granite mosaic floors, vessel sinks, wall faucets, all in sumptuous colors. Media room, bowling, vestibule, powder rooms and closet.
Designed by Maraya Interior Design. From their beautiful resort town of Ojai, they serve clients in Montecito, Hope Ranch, Malibu, Westlake and Calabasas, across the tri-county areas of Santa Barbara, Ventura and Los Angeles, south to Hidden Hills- north through Solvang and more.
Blue and periwinkle private game room and bowling alley.
Smith Brothers, contractor,
Brian Lehrman, architect,

Expansive open concept family room in San Diego with beige walls, limestone floors, a standard fireplace, beige floor and exposed beam.
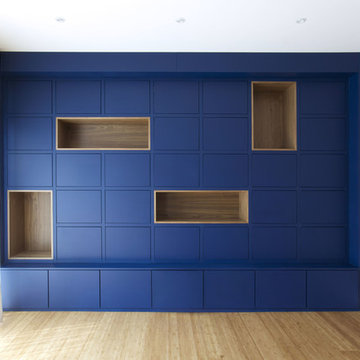
Une bibliothèque bleue dans le grand salon prête à accueillir une méridienne en velours, tapis, fauteuil et table basse pour un ensemble chic et chaleureux.
La bibliothèque se compose de 4 niches en noyer et de rangements fermés. La partie basse est plus profonde pour permettre de s'assoir ou poser des objets.
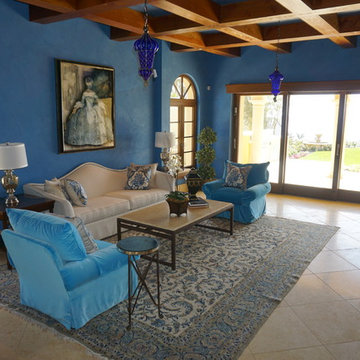
Crystal Cove, Newport Beach, 9,200 sq foot, single family custom designed Architecture mediterranean, italian, tuscany residence. 6 bedroom, 8 bathroom, 4 car garage, chefs kitchen, wine cellar, tasting room, Italian, Large pool, spa, ornate gated residence.

Expansive midcentury open concept family room in New Orleans with brick floors, no fireplace, no tv and red floor.
Expansive Blue Family Room Design Photos
1
