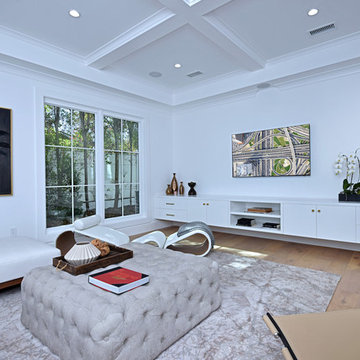Expansive Blue Family Room Design Photos
Refine by:
Budget
Sort by:Popular Today
41 - 60 of 111 photos
Item 1 of 3
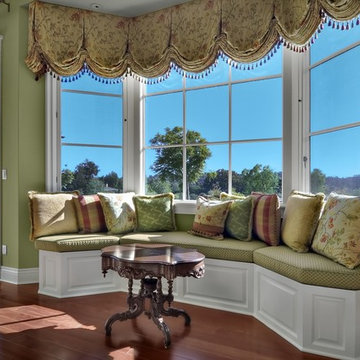
top opens for storage under cushions.
This is an example of an expansive traditional open concept family room in San Diego with green walls, dark hardwood floors, no fireplace, no tv and brown floor.
This is an example of an expansive traditional open concept family room in San Diego with green walls, dark hardwood floors, no fireplace, no tv and brown floor.
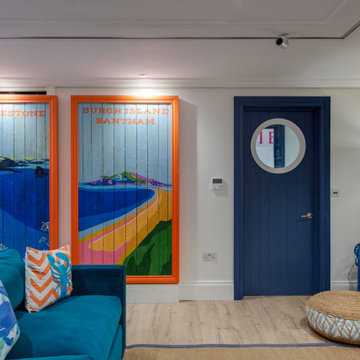
Design ideas for an expansive beach style open concept family room in Devon with a game room, white walls, medium hardwood floors, a built-in media wall, brown floor and recessed.
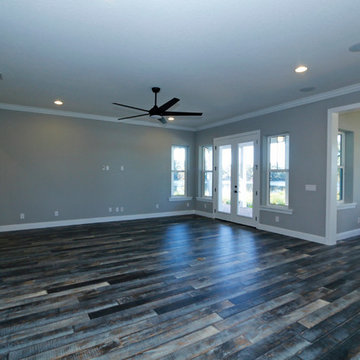
Photo of an expansive country open concept family room in Orlando with dark hardwood floors and no fireplace.
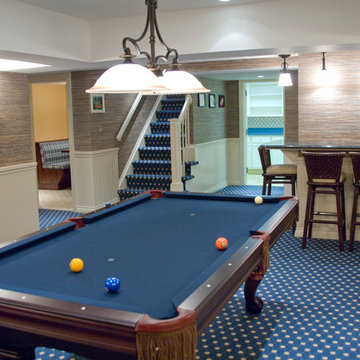
Van Auken Akins Architects LLC designed and facilitated the complete renovation of a home in Cleveland Heights, Ohio. Areas of work include the living and dining spaces on the first floor, and bedrooms and baths on the second floor with new wall coverings, oriental rug selections, furniture selections and window treatments. The third floor was renovated to create a whimsical guest bedroom, bathroom, and laundry room. The upgrades to the baths included new plumbing fixtures, new cabinetry, countertops, lighting and floor tile. The renovation of the basement created an exercise room, wine cellar, recreation room, powder room, and laundry room in once unusable space. New ceilings, soffits, and lighting were installed throughout along with wallcoverings, wood paneling, carpeting and furniture.
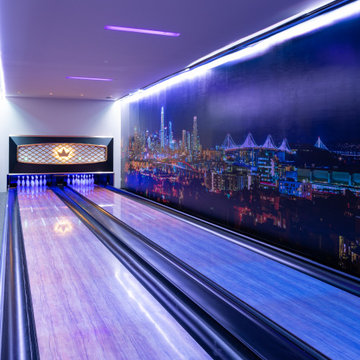
Inspiration for an expansive modern open concept family room in Dallas with a game room, beige walls and light hardwood floors.
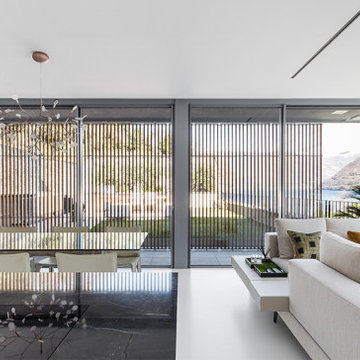
Expansive modern open concept family room in Milan with white walls, vinyl floors, a wall-mounted tv, white floor and recessed.
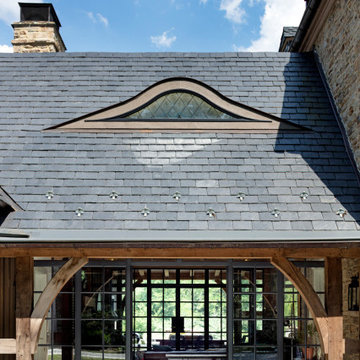
A glass hyphen designed by Devin Kimmel of Kimmel Studio Architects connects an addition to the main house. Note the eyebrow window. Note also how the iron French doors and windows make up two of the walls of the hyphen. They create "glass walls" to feature panoramic views to the lush garden and create opportunities for an indoor-outdoor lifestyle.
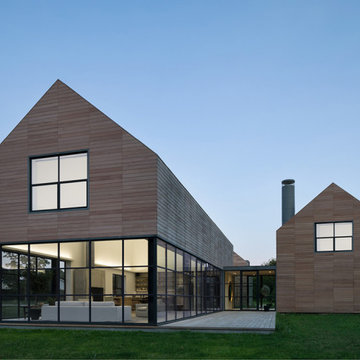
thermally broken narrow profile Alumin-Arte windows & doors. Alumin-Arte replicates the same profile dimensions as our Steel-Arte complete with welded sash and frame.
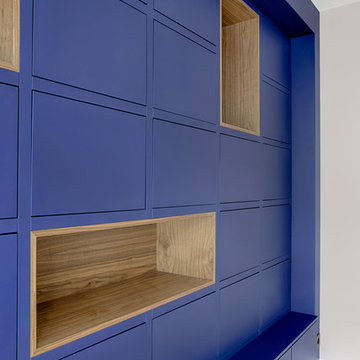
Une bibliothèque bleue dans le grand salon prête à accueillir une méridienne en velours, tapis, fauteuil et table basse pour un ensemble chic et chaleureux.
La bibliothèque se compose de 4 niches en noyer et de rangements fermés. La partie basse est plus profonde pour permettre de s'assoir ou poser des objets.
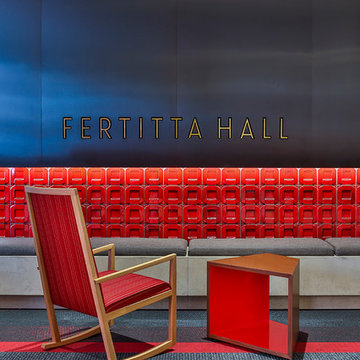
Massive Black & Red Fireplace but yet inviting.
Modern but warm
Rich, big, black and red but still a warm and inviting living space anchored by the fireplace.
While ARTO products are made in Los Angeles County, California, we are happy to ship our product worldwide! We work onsite with concrete, terra-cotta and ceramic. We build brick, tile and architectural elements for residential and commercial environments. We pride ourselves on providing perfectly imperfect product that gives a feel of rustic elegance.
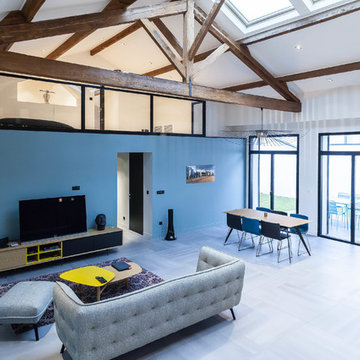
Marina Picon
Expansive contemporary loft-style family room in Lyon with blue walls, no fireplace and grey floor.
Expansive contemporary loft-style family room in Lyon with blue walls, no fireplace and grey floor.
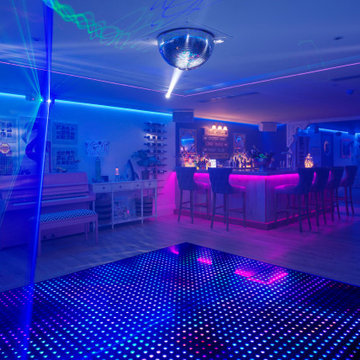
Inspiration for an expansive beach style open concept family room in Devon with a game room, white walls, medium hardwood floors, a built-in media wall, brown floor and recessed.
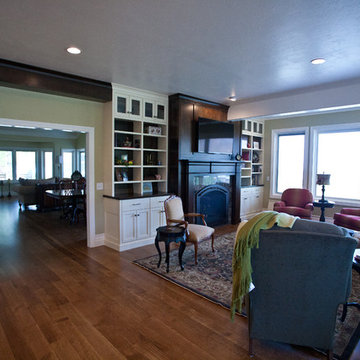
Photo by Kimball Ungerman
Photo of an expansive traditional open concept family room in Salt Lake City with medium hardwood floors, a standard fireplace, a wood fireplace surround and a wall-mounted tv.
Photo of an expansive traditional open concept family room in Salt Lake City with medium hardwood floors, a standard fireplace, a wood fireplace surround and a wall-mounted tv.
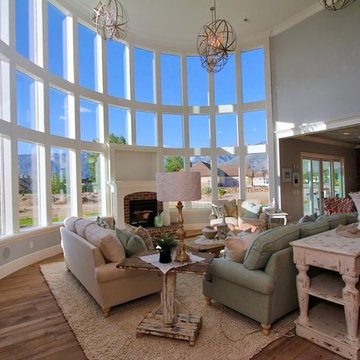
A mix of fun fresh fabrics in coral, green, tan, and more comes together in the functional, fun family room. Comfortable couches in different fabric create a lot of seating. Patterned ottomans add a splash of color. Floor to ceiling curved windows run the length of the room creating a view to die for. Replica antique furniture accents. Unique area rug straight from India and a fireplace with brick surround for cold winter nights. The lighting elevates this family room to the next level.
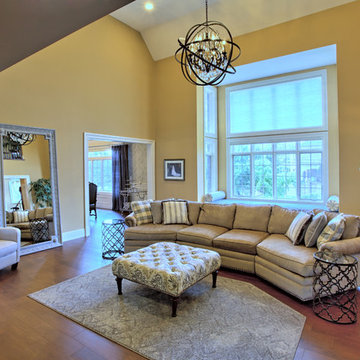
Photo of an expansive transitional open concept family room in Miami with beige walls, dark hardwood floors, a standard fireplace, a stone fireplace surround and a wall-mounted tv.
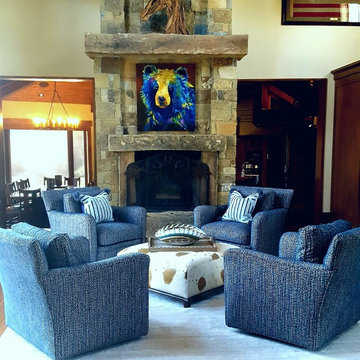
PSARK CITY DESIGNER
Inspiration for an expansive country loft-style family room in Other with a game room.
Inspiration for an expansive country loft-style family room in Other with a game room.
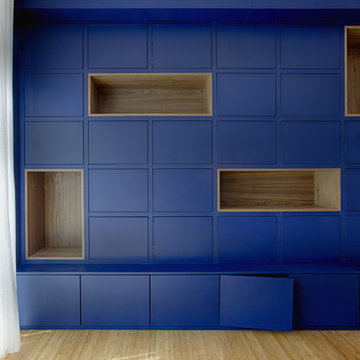
Une bibliothèque bleue dans le grand salon prête à accueillir une méridienne en velours, tapis, fauteuil et table basse pour un ensemble chic et chaleureux.
La bibliothèque se compose de 4 niches en noyer et de rangements fermés. La partie basse est plus profonde pour permettre de s'assoir ou poser des objets.
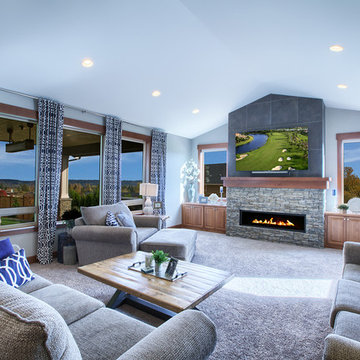
Cozy up in this giant great room with this state of the art high output fireplace (Xtrordinair 6015). Featuring stone & tile fireplace and built in cabinet ends. (Stone: Montecito Cliffstone// Tile: W-age Cortex Nero) PC Bill Johnson
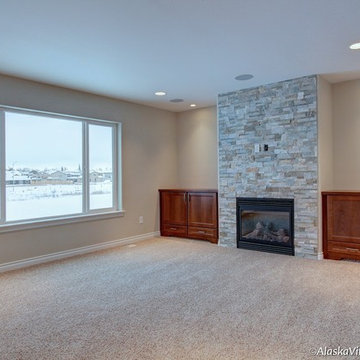
Midcontinent Cabinetry in Adams style cherry, color Briarwood.
Alaska Virtual Digial Photo
Photo of an expansive contemporary family room in Other with a wall-mounted tv, beige walls, carpet, a standard fireplace and a stone fireplace surround.
Photo of an expansive contemporary family room in Other with a wall-mounted tv, beige walls, carpet, a standard fireplace and a stone fireplace surround.
Expansive Blue Family Room Design Photos
3
