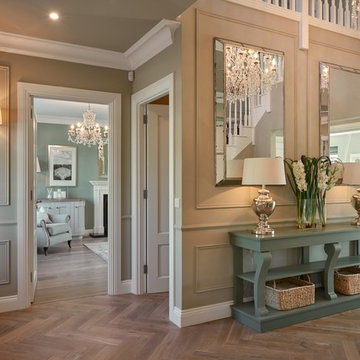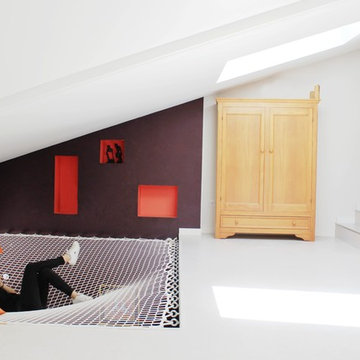Expansive Brown Hallway Design Ideas
Refine by:
Budget
Sort by:Popular Today
1 - 20 of 1,034 photos
Item 1 of 3
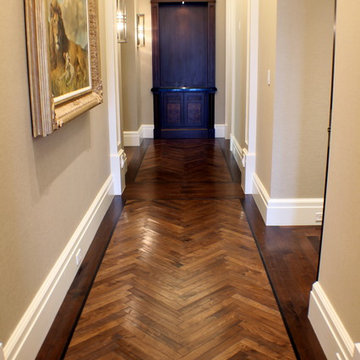
This walnut herringbone pattern 'carpet' defined with a deep ebony inlay and painstakingly oiled and burnished to a rich patina commands the expansive hallway.
Photo: Michael Price

A contemporary interpretation of nostalgic farmhouse style, this Indiana home nods to its rural setting while updating tradition. A central great room, eclectic objects, and farm implements reimagined as sculpture define its modern sensibility.
Photos by Hedrich Blessing
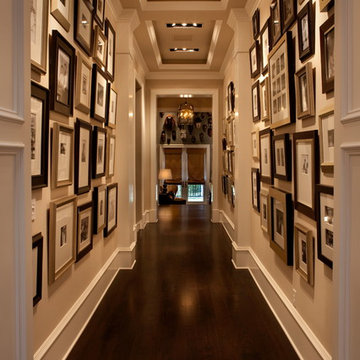
Design ideas for an expansive transitional hallway in Orlando with beige walls, dark hardwood floors and brown floor.
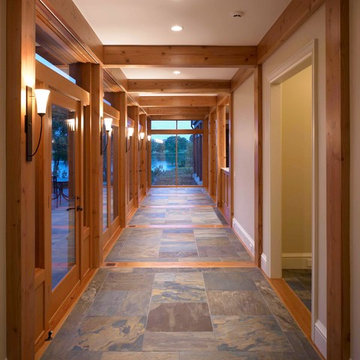
Design ideas for an expansive country hallway in Cedar Rapids with white walls, slate floors and multi-coloured floor.
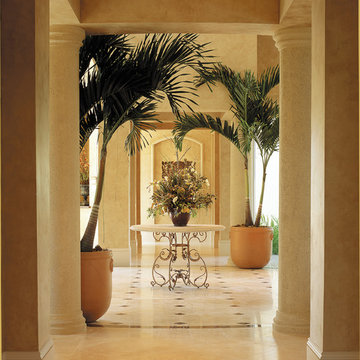
The Sater Design Collection's luxury, Mediterranean home plan "Prestonwood" (Plan #6922). http://saterdesign.com/product/prestonwood/
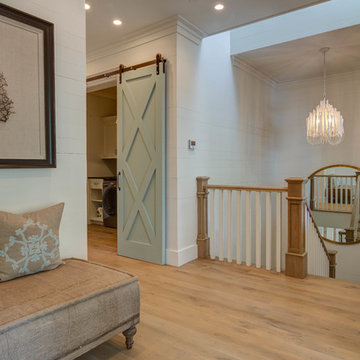
2nd Floor Foyer with Arteriors Chandelier, Coral shadow box, Barn Door with SW Comfort gray to close off the Laundry Room. New construction custom home and Photography by Fletcher Isaacs
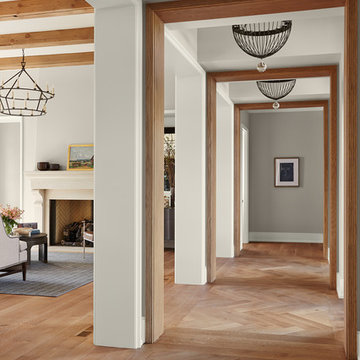
Inspiration for an expansive transitional hallway in Minneapolis with beige walls, light hardwood floors and brown floor.
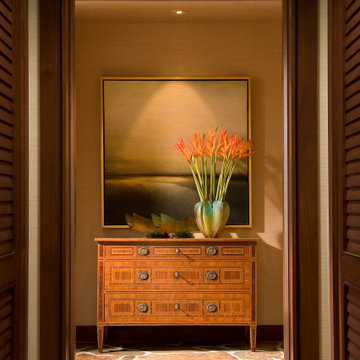
Beautiful hall with silk wall paper and hard wood floors wood paneling . Warm and inviting
Design ideas for an expansive hallway in Other with brown walls, slate floors, brown floor, coffered and wallpaper.
Design ideas for an expansive hallway in Other with brown walls, slate floors, brown floor, coffered and wallpaper.
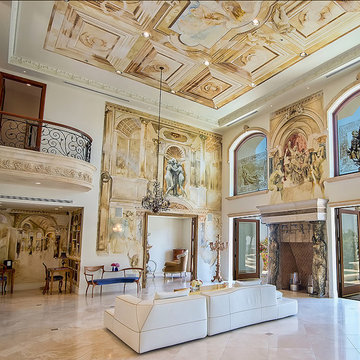
Design Concept, Walls and Surfaces Decoration on 22 Ft. High Ceiling. Furniture Custom Design. Gold Leaves Application, Inlaid Marble Inset and Custom Mosaic Tables and Custom Iron Bases. Mosaic Floor Installation and Treatment.
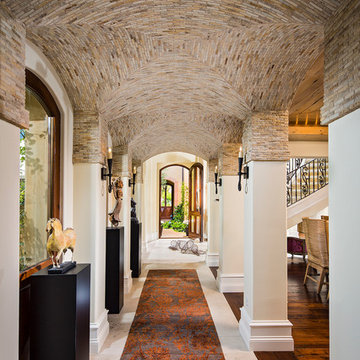
Eric Figge Photography
This is an example of an expansive mediterranean hallway in Orange County with beige walls and travertine floors.
This is an example of an expansive mediterranean hallway in Orange County with beige walls and travertine floors.
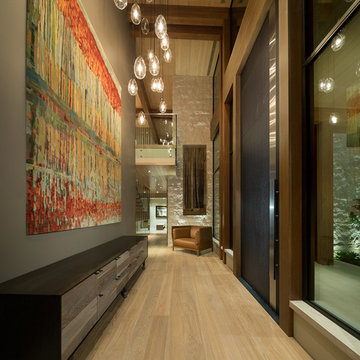
This is an example of an expansive modern hallway in Vancouver with grey walls and light hardwood floors.
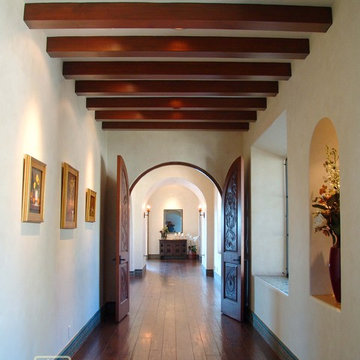
Custom designed and handcarved doors with walnut handscraped flooring made especially for this home. Beams in the hall ceiling, with arches. Dunn Edwards Paint color Rice Bowl. Malibu tile base, handmade and painted. Light painted walls with dark wood flooring.
Malibu Tile is dominant in this luxury home overlooking the Ojai Valley. Exposed beam ceilings of old scraped wood, trusses with planked ceilings and wrought iron stair cases with tiled risers. Arches are everywhere, from the master bath to the bedroom bed niches to the carved wood doors. Thick plaster walls with deep niches and thick window sills give a cool look to this old Spanish home in the warm, dry climate. Wrought iron lighting and limestone floors, along with gold leaf walls and murals. Project Location: Ojai, California. Project designed by Maraya Interior Design. From their beautiful resort town of Ojai, they serve clients in Montecito, Hope Ranch, Malibu, Westlake and Calabasas, across the tri-county areas of Santa Barbara, Ventura and Los Angeles, south to Hidden Hills- north through Solvang and more.
Bob Easton Architect
Stan Tenpenny, Contractor
Bob Easton Architect,
Stan Tenpenny contractor,
photo by Dina Pielaet
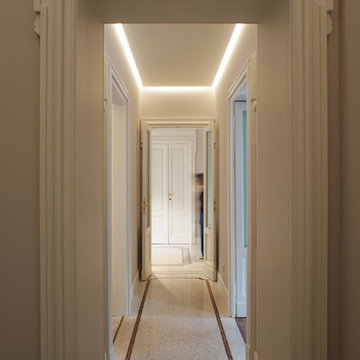
© Salvatore Peluso
Photo of an expansive traditional hallway in Milan with grey walls, terrazzo floors and beige floor.
Photo of an expansive traditional hallway in Milan with grey walls, terrazzo floors and beige floor.
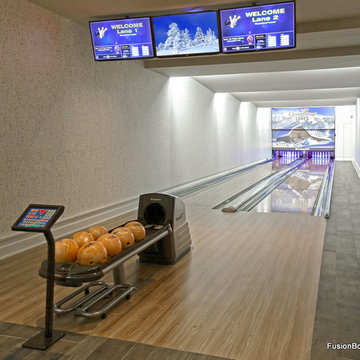
Luxury home builders Sound Beach Partners hired Fusion Bowling to create a custom basement bowling alley for their clients in Greenwich, Connecticut. The homeowners wanted the theme of the room to be based on their favorite skiing destination -- Steamboat, Colorado. The project features Pro Lanes with Illustrious Maple color pattern, "winter wonderland" lighting effects, custom sky blue pins, and Brunswick GS-X pinsetter machines. The masking unit, guest bowling balls, pins, and lanes all feature custom logos.
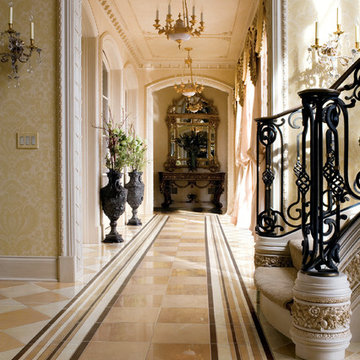
Inspiration for an expansive mediterranean hallway in San Francisco with beige walls, marble floors and multi-coloured floor.
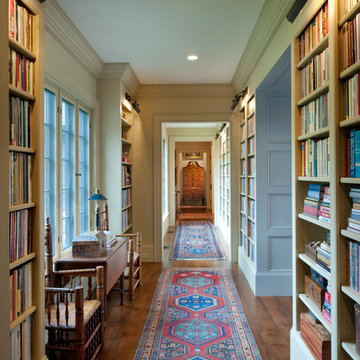
Resting upon a 120-acre rural hillside, this 17,500 square-foot residence has unencumbered mountain views to the east, south and west. The exterior design palette for the public side is a more formal Tudor style of architecture, including intricate brick detailing; while the materials for the private side tend toward a more casual mountain-home style of architecture with a natural stone base and hand-cut wood siding.
Primary living spaces and the master bedroom suite, are located on the main level, with guest accommodations on the upper floor of the main house and upper floor of the garage. The interior material palette was carefully chosen to match the stunning collection of antique furniture and artifacts, gathered from around the country. From the elegant kitchen to the cozy screened porch, this residence captures the beauty of the White Mountains and embodies classic New Hampshire living.
Photographer: Joseph St. Pierre
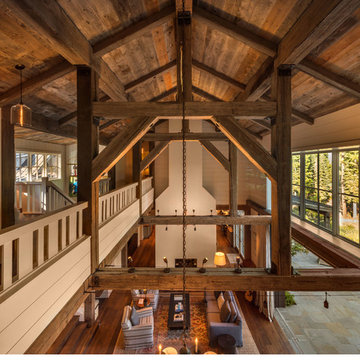
Expansive country hallway in San Francisco with white walls and medium hardwood floors.
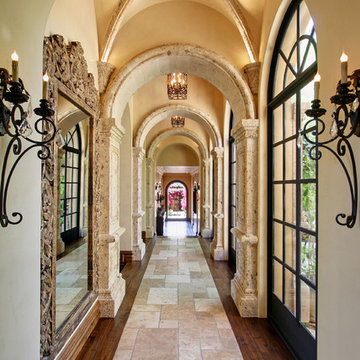
We love this traditional style hallway with marble and wood floors, vaulted ceilings, and beautiful lighting fixtures.
Inspiration for an expansive mediterranean hallway in Phoenix with beige walls and travertine floors.
Inspiration for an expansive mediterranean hallway in Phoenix with beige walls and travertine floors.
Expansive Brown Hallway Design Ideas
1
