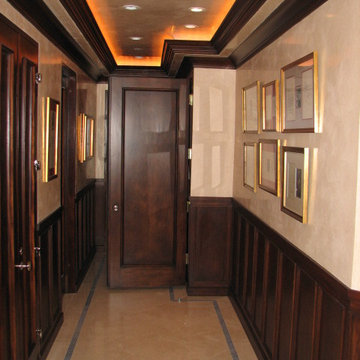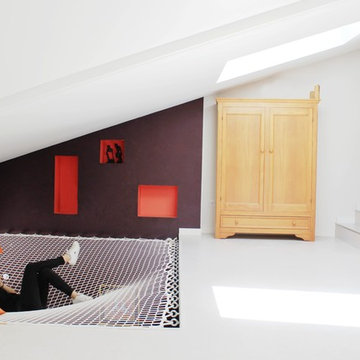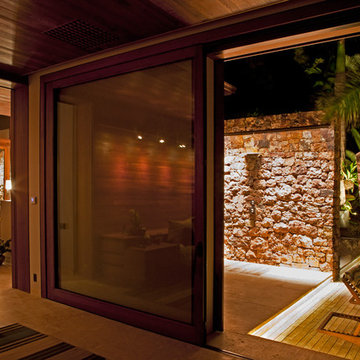Expansive Brown Hallway Design Ideas
Refine by:
Budget
Sort by:Popular Today
81 - 100 of 1,035 photos
Item 1 of 3

This is an example of an expansive modern hallway in Salt Lake City with black walls, medium hardwood floors, brown floor, coffered and wood walls.
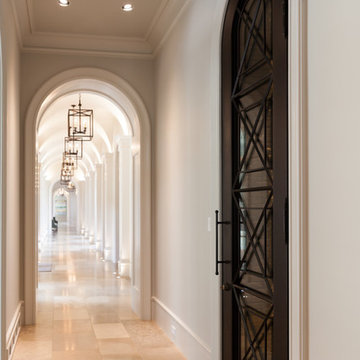
Design ideas for an expansive mediterranean hallway in Houston with beige walls and travertine floors.
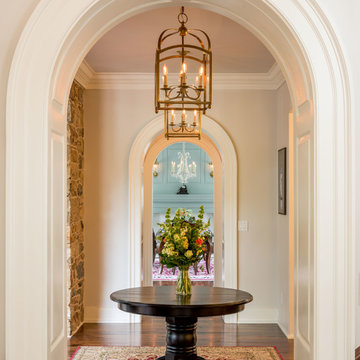
Angle Eye Photography
This is an example of an expansive traditional hallway in Philadelphia with grey walls and medium hardwood floors.
This is an example of an expansive traditional hallway in Philadelphia with grey walls and medium hardwood floors.
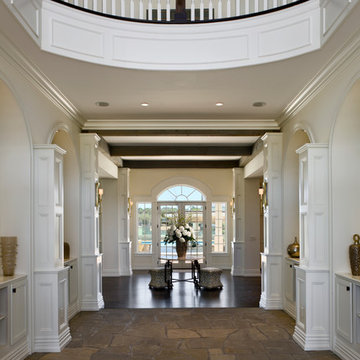
Zoltan Construction, Roger Wade Photography
Photo of an expansive traditional hallway in Orlando with white walls and limestone floors.
Photo of an expansive traditional hallway in Orlando with white walls and limestone floors.
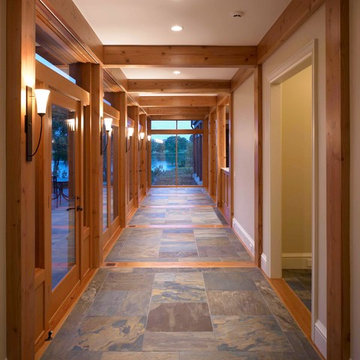
Design ideas for an expansive country hallway in Cedar Rapids with white walls, slate floors and multi-coloured floor.
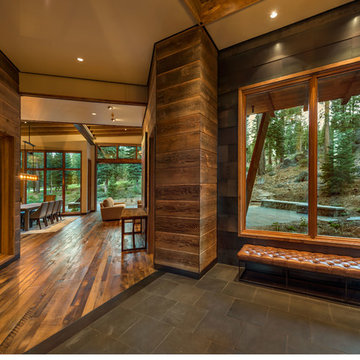
MATERIALS/FLOOR: Reclaimed hardwood floor/ WALLS: Different types of hardwood used for walls, which adds more detail to the hallway/ LIGHTS: Can lights on the ceiling provide lots of light/ TRIM: Window casing on all the windows/ ROOM FEATURES: Big windows throughout the room create beautiful views on the surrounding forest./UNIQUE FEATURES: High ceilings provide more larger feel to the room/
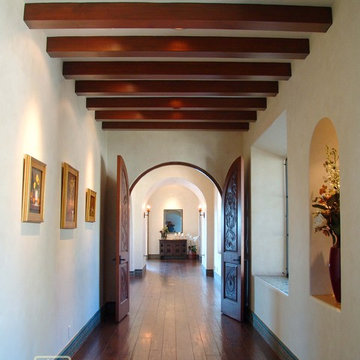
Custom designed and handcarved doors with walnut handscraped flooring made especially for this home. Beams in the hall ceiling, with arches. Dunn Edwards Paint color Rice Bowl. Malibu tile base, handmade and painted. Light painted walls with dark wood flooring.
Malibu Tile is dominant in this luxury home overlooking the Ojai Valley. Exposed beam ceilings of old scraped wood, trusses with planked ceilings and wrought iron stair cases with tiled risers. Arches are everywhere, from the master bath to the bedroom bed niches to the carved wood doors. Thick plaster walls with deep niches and thick window sills give a cool look to this old Spanish home in the warm, dry climate. Wrought iron lighting and limestone floors, along with gold leaf walls and murals. Project Location: Ojai, California. Project designed by Maraya Interior Design. From their beautiful resort town of Ojai, they serve clients in Montecito, Hope Ranch, Malibu, Westlake and Calabasas, across the tri-county areas of Santa Barbara, Ventura and Los Angeles, south to Hidden Hills- north through Solvang and more.
Bob Easton Architect
Stan Tenpenny, Contractor
Bob Easton Architect,
Stan Tenpenny contractor,
photo by Dina Pielaet
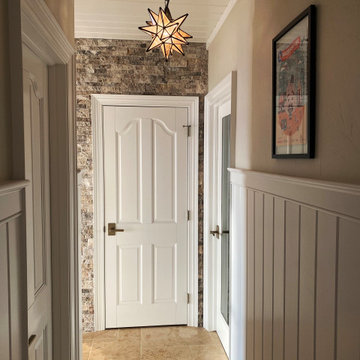
Full Lake Home Renovation
Design ideas for an expansive transitional hallway in Milwaukee with marble floors, brown floor, wood and panelled walls.
Design ideas for an expansive transitional hallway in Milwaukee with marble floors, brown floor, wood and panelled walls.

Installation by Century Custom Hardwood Floor in Los Angeles, CA
Inspiration for an expansive modern hallway in Los Angeles with white walls and dark hardwood floors.
Inspiration for an expansive modern hallway in Los Angeles with white walls and dark hardwood floors.
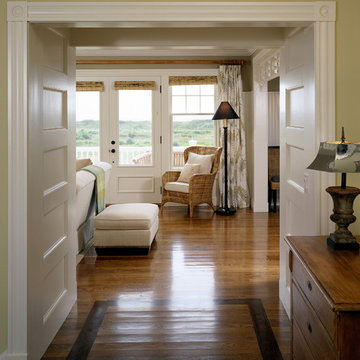
Dark wood details the hard wood flooring allowing for an attractive flow from the foyer to living area. Greg Premru Photography
Expansive beach style hallway in Boston with beige walls and medium hardwood floors.
Expansive beach style hallway in Boston with beige walls and medium hardwood floors.
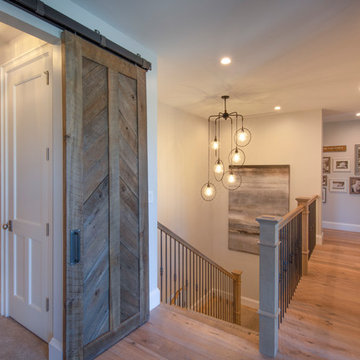
Gulf Building recently completed the “ New Orleans Chic” custom Estate in Fort Lauderdale, Florida. The aptly named estate stays true to inspiration rooted from New Orleans, Louisiana. The stately entrance is fueled by the column’s, welcoming any guest to the future of custom estates that integrate modern features while keeping one foot in the past. The lamps hanging from the ceiling along the kitchen of the interior is a chic twist of the antique, tying in with the exposed brick overlaying the exterior. These staple fixtures of New Orleans style, transport you to an era bursting with life along the French founded streets. This two-story single-family residence includes five bedrooms, six and a half baths, and is approximately 8,210 square feet in size. The one of a kind three car garage fits his and her vehicles with ample room for a collector car as well. The kitchen is beautifully appointed with white and grey cabinets that are overlaid with white marble countertops which in turn are contrasted by the cool earth tones of the wood floors. The coffered ceilings, Armoire style refrigerator and a custom gunmetal hood lend sophistication to the kitchen. The high ceilings in the living room are accentuated by deep brown high beams that complement the cool tones of the living area. An antique wooden barn door tucked in the corner of the living room leads to a mancave with a bespoke bar and a lounge area, reminiscent of a speakeasy from another era. In a nod to the modern practicality that is desired by families with young kids, a massive laundry room also functions as a mudroom with locker style cubbies and a homework and crafts area for kids. The custom staircase leads to another vintage barn door on the 2nd floor that opens to reveal provides a wonderful family loft with another hidden gem: a secret attic playroom for kids! Rounding out the exterior, massive balconies with French patterned railing overlook a huge backyard with a custom pool and spa that is secluded from the hustle and bustle of the city.
All in all, this estate captures the perfect modern interpretation of New Orleans French traditional design. Welcome to New Orleans Chic of Fort Lauderdale, Florida!
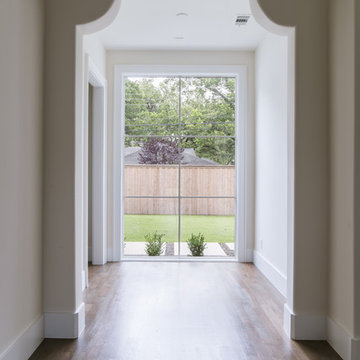
Costa Christ
Expansive transitional hallway in Dallas with white walls, medium hardwood floors and brown floor.
Expansive transitional hallway in Dallas with white walls, medium hardwood floors and brown floor.
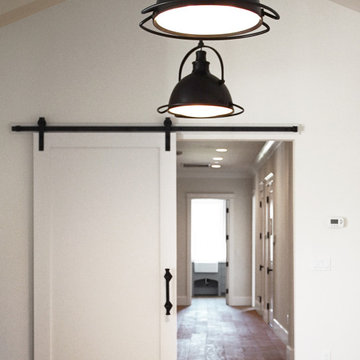
Heather Ryan, Interior Designer
H.Ryan Studio - Scottsdale, AZ
www.hryanstudio.com
Design ideas for an expansive transitional hallway in Phoenix with white walls, medium hardwood floors, brown floor and vaulted.
Design ideas for an expansive transitional hallway in Phoenix with white walls, medium hardwood floors, brown floor and vaulted.
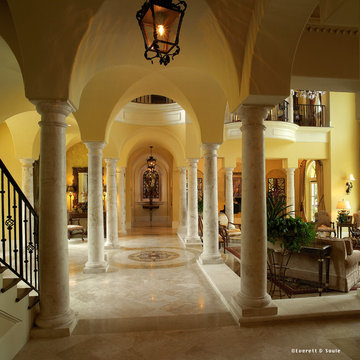
Photo: Everett & Soule
Photo of an expansive mediterranean hallway in Orlando with beige walls and marble floors.
Photo of an expansive mediterranean hallway in Orlando with beige walls and marble floors.
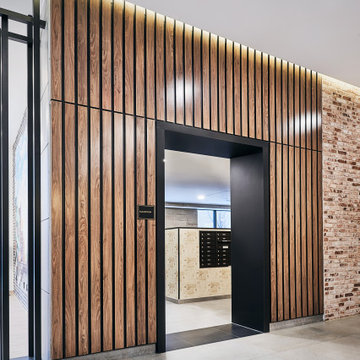
Photo of an expansive contemporary hallway in New York with brown walls, porcelain floors, grey floor and panelled walls.
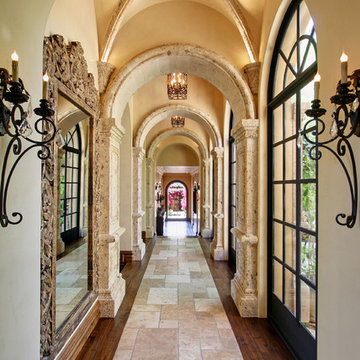
We love this traditional style hallway with marble and wood floors, vaulted ceilings, and beautiful lighting fixtures.
Inspiration for an expansive mediterranean hallway in Phoenix with beige walls and travertine floors.
Inspiration for an expansive mediterranean hallway in Phoenix with beige walls and travertine floors.
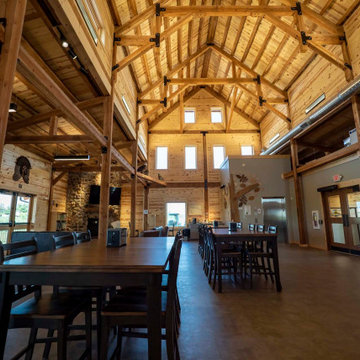
Raised center post and beam nature center interior
Expansive country hallway in Omaha with grey walls, brown floor, vaulted and planked wall panelling.
Expansive country hallway in Omaha with grey walls, brown floor, vaulted and planked wall panelling.
Expansive Brown Hallway Design Ideas
5
