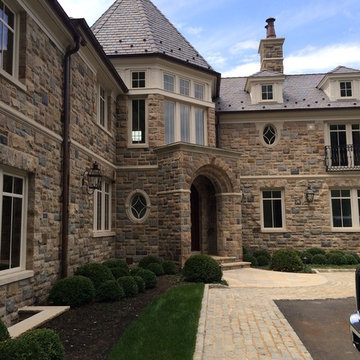52,331 Expansive Brown Home Design Photos
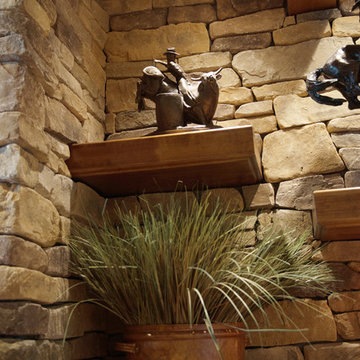
A Brilliant Photo - Agneiszka Wormus
This is an example of an expansive arts and crafts open concept living room in Denver with a library, white walls, medium hardwood floors, a standard fireplace, a stone fireplace surround and a wall-mounted tv.
This is an example of an expansive arts and crafts open concept living room in Denver with a library, white walls, medium hardwood floors, a standard fireplace, a stone fireplace surround and a wall-mounted tv.
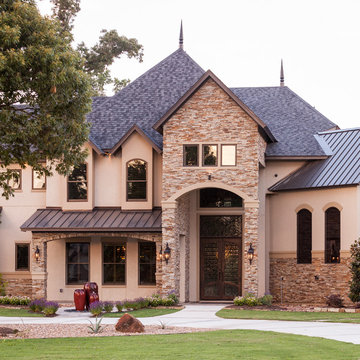
B-Rad Photography
This is an example of an expansive traditional two-storey stucco beige exterior in Houston.
This is an example of an expansive traditional two-storey stucco beige exterior in Houston.
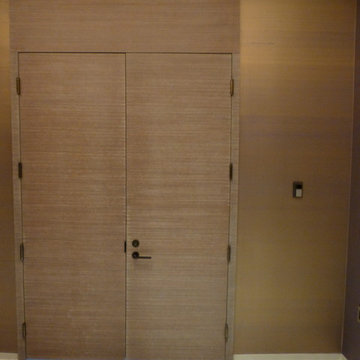
Lock Down System & Surveillance for high-rise Penthouse in Hollywood, Florida.
Twelve Network Video Cameras for surveillance on a Penthouse, Electric Deadbolts at all entry points and accessible remotely, Wireless Doorbells & Chimes
V. Gonzalo Martinez
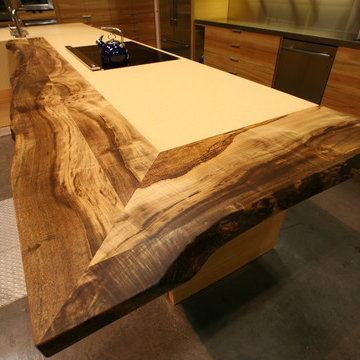
Counter Top Design - Live-edge reclaimed wood slab transaction area with quartz inset. Flush mount induction cooktop. Photos by Sustainable Sedona
Photo of an expansive contemporary open plan kitchen in Phoenix with flat-panel cabinets, light wood cabinets, wood benchtops, concrete floors, with island, an integrated sink and stainless steel appliances.
Photo of an expansive contemporary open plan kitchen in Phoenix with flat-panel cabinets, light wood cabinets, wood benchtops, concrete floors, with island, an integrated sink and stainless steel appliances.
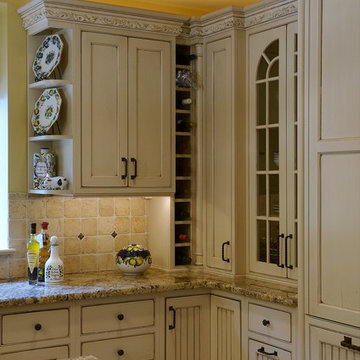
Inspiration for an expansive traditional l-shaped eat-in kitchen in Philadelphia with an undermount sink, recessed-panel cabinets, white cabinets, granite benchtops, beige splashback, ceramic splashback, panelled appliances, ceramic floors, with island and beige floor.
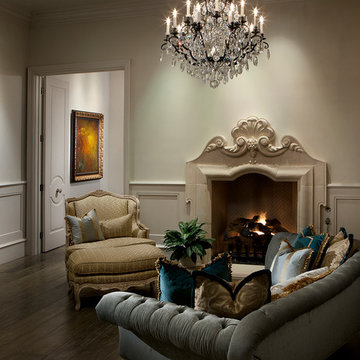
In this home, we love the master bedroom fireplace, the sitting area, millwork and molding, and the window treatments that feel overtly sumptuous.
Design ideas for an expansive traditional master bedroom in Phoenix with beige walls, a stone fireplace surround, a standard fireplace, beige floor and dark hardwood floors.
Design ideas for an expansive traditional master bedroom in Phoenix with beige walls, a stone fireplace surround, a standard fireplace, beige floor and dark hardwood floors.
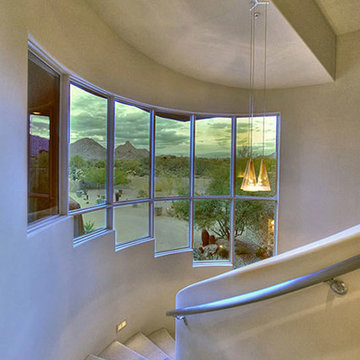
Luxury homes with custom staircases by Fratantoni Interior Designers.
Follow us on Pinterest, Twitter, Facebook and Instagram for more inspirational photos!
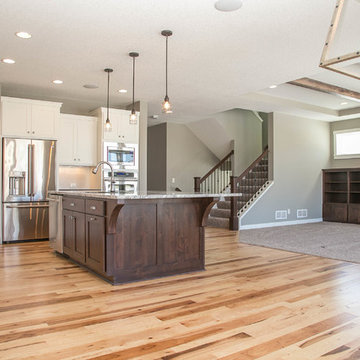
Here is another view of this amazing LDK custom kitchen! The natural light brought in from the large dinette windows make this room pop and shine! Contact us to find out more about this incredible room!
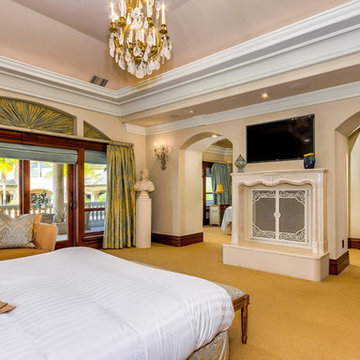
This custom designed and carved mantle was created for this bedroom by Francois and Company. The 3rd of 4th century Phoenician bust is the highlight of this room along with the Rock Quartz Chandelier and wall sconces.
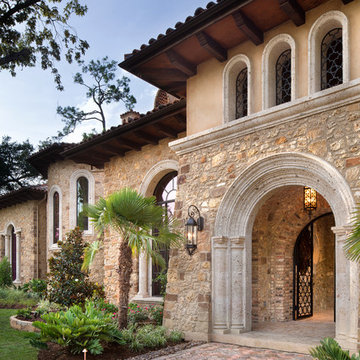
Piston Design
Design ideas for an expansive mediterranean three-storey brown exterior in Houston with mixed siding.
Design ideas for an expansive mediterranean three-storey brown exterior in Houston with mixed siding.
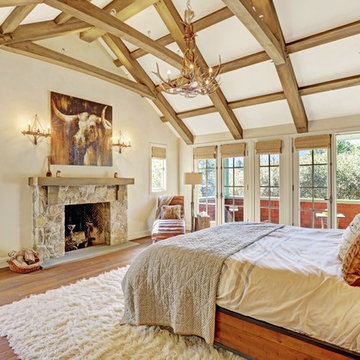
A seamless combination of traditional with contemporary design elements. This elegant, approx. 1.7 acre view estate is located on Ross's premier address. Every detail has been carefully and lovingly created with design and renovations completed in the past 12 months by the same designer that created the property for Google's founder. With 7 bedrooms and 8.5 baths, this 7200 sq. ft. estate home is comprised of a main residence, large guesthouse, studio with full bath, sauna with full bath, media room, wine cellar, professional gym, 2 saltwater system swimming pools and 3 car garage. With its stately stance, 41 Upper Road appeals to those seeking to make a statement of elegance and good taste and is a true wonderland for adults and kids alike. 71 Ft. lap pool directly across from breakfast room and family pool with diving board. Chef's dream kitchen with top-of-the-line appliances, over-sized center island, custom iron chandelier and fireplace open to kitchen and dining room.
Formal Dining Room Open kitchen with adjoining family room, both opening to outside and lap pool. Breathtaking large living room with beautiful Mt. Tam views.
Master Suite with fireplace and private terrace reminiscent of Montana resort living. Nursery adjoining master bath. 4 additional bedrooms on the lower level, each with own bath. Media room, laundry room and wine cellar as well as kids study area. Extensive lawn area for kids of all ages. Organic vegetable garden overlooking entire property.
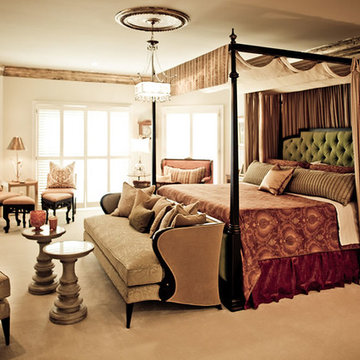
Tom Namey
Design ideas for an expansive traditional master bedroom in Other with beige walls, carpet, a standard fireplace and a stone fireplace surround.
Design ideas for an expansive traditional master bedroom in Other with beige walls, carpet, a standard fireplace and a stone fireplace surround.
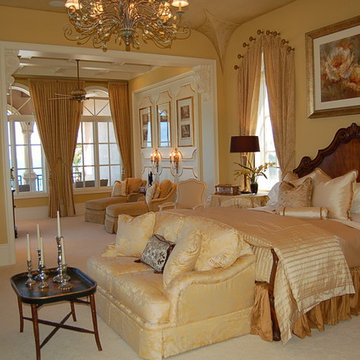
www.martinasphotography.com
Design ideas for an expansive traditional master bedroom in Miami with beige walls, carpet, no fireplace and beige floor.
Design ideas for an expansive traditional master bedroom in Miami with beige walls, carpet, no fireplace and beige floor.
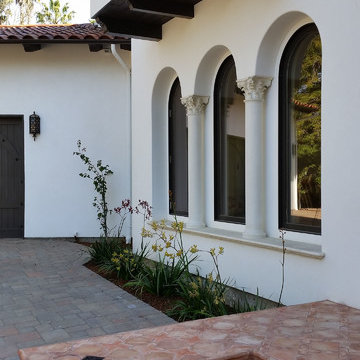
Mediterranean style balcony, windows, and porch.
Inspiration for an expansive mediterranean two-storey concrete white exterior in San Francisco with a hip roof.
Inspiration for an expansive mediterranean two-storey concrete white exterior in San Francisco with a hip roof.
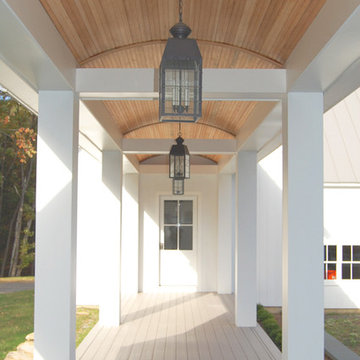
Design ideas for an expansive traditional three-storey white exterior in Boston with concrete fiberboard siding and a clipped gable roof.
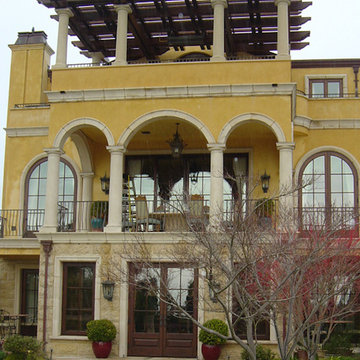
Photo of an expansive mediterranean three-storey stucco yellow exterior in San Francisco with a gable roof.
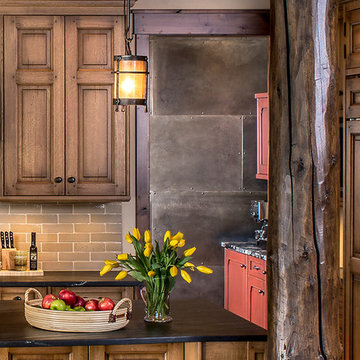
At first glance this rustic kitchen looks so authentic, one would think it was constructed 100 years ago. Situated in the Rocky Mountains, this second home is the gathering place for family ski vacations and is the definition of luxury among the beautiful yet rough terrain. A hand-forged hood boldly stands in the middle of the room, commanding attention even through the sturdy log beams both above and to the sides of the work/gathering space. The view just might get jealous of this kitchen!
Project specs: Custom cabinets by Premier Custom-Built, constructed out of quartered oak. Sub Zero refrigerator and Wolf 48” range. Pendants and hood by Dragon Forge in Colorado.
(Photography, Kimberly Gavin)
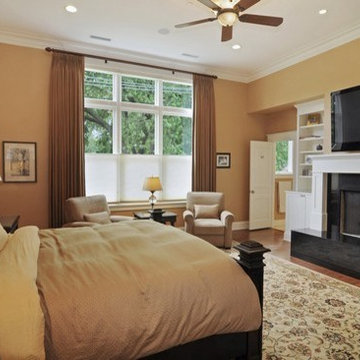
VHT
This is an example of an expansive traditional master bedroom in Chicago with brown walls, dark hardwood floors, a standard fireplace and a stone fireplace surround.
This is an example of an expansive traditional master bedroom in Chicago with brown walls, dark hardwood floors, a standard fireplace and a stone fireplace surround.
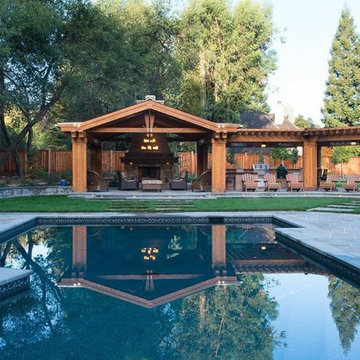
This picture was taken by Master photographer, Alex Johnson. The yard design was done by Peter Koenig Designs in Alamo, the Hardscape and Soft scape were build and designed by Michael Tebb Landscape in Alamo and the Swimming Pool construction was done by Creative Environments in Alamo. What a great team effort by all that helped to create this wonder outdoor living space for our clients.
52,331 Expansive Brown Home Design Photos
9



















