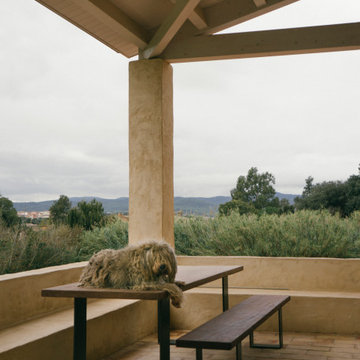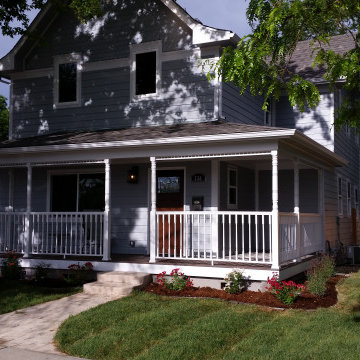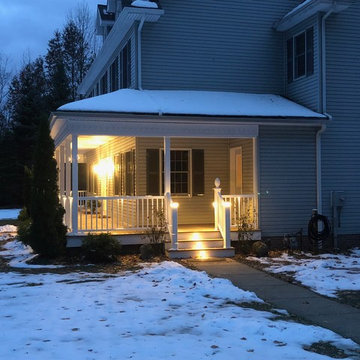Expansive Country Verandah Design Ideas
Refine by:
Budget
Sort by:Popular Today
181 - 200 of 249 photos
Item 1 of 3
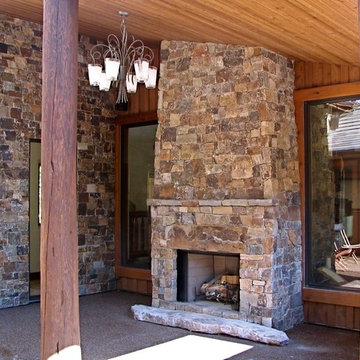
Shawn Jensen - New Century Design Inc.
Photo of an expansive country backyard verandah in Calgary with a fire feature, stamped concrete and a roof extension.
Photo of an expansive country backyard verandah in Calgary with a fire feature, stamped concrete and a roof extension.
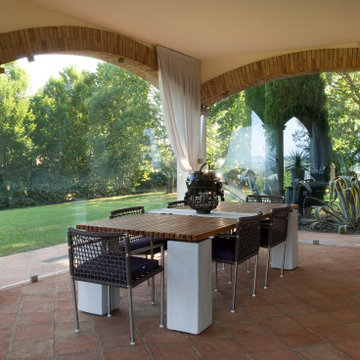
Interior design per un portico di una villa privata in stile rustico, dalle linee pulite, leggere e confortevoli. Lo stile country è arricchito e reso unico dalla giustapposizione di elementi rustici con colori e forme minimal.
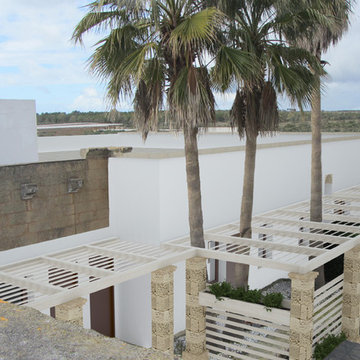
3DPhoto
Inspiration for an expansive country front yard verandah in Bari with a container garden, natural stone pavers and a pergola.
Inspiration for an expansive country front yard verandah in Bari with a container garden, natural stone pavers and a pergola.
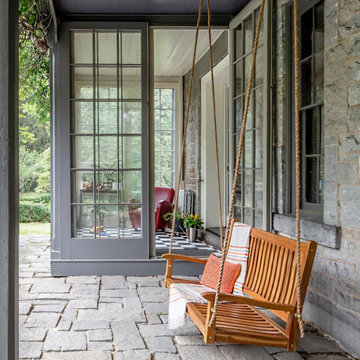
This peaceful place is one to appreciate. Our architects were able to incorporate an extensive modern addition to this home while preserving the irreplaceable history and old world charm that was built over the course of 100+ years. It is incredible how a fresh coat of paint and some cosmetic updates can completely transform and breathe new life into a space.
•
Addition + Renovation, 1852 Built Home
Lincoln, MA
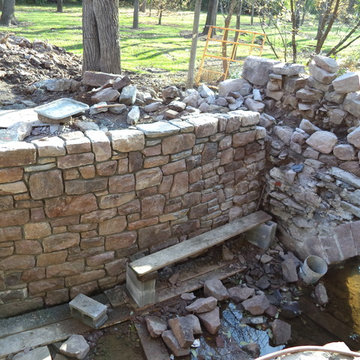
Cocalico Builders. Ltd.; The rear of the Bear Mill was deteriorating from the constant flow of water from the underground stream. all retaining walls were meticulously reconstructed utilizing the existing materials from centuries ago.
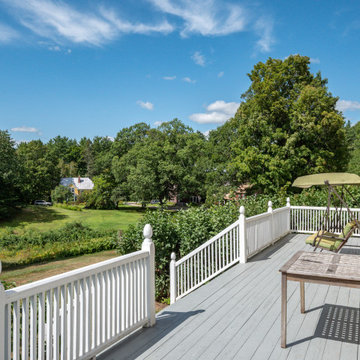
https://www.beangroup.com/homes/45-E-Andover-Road-Andover/ME/04216/AGT-2261431456-942410/index.html
Merrill House is a gracious, Early American Country Estate located in the picturesque Androscoggin River Valley, about a half hour northeast of Sunday River Ski Resort, Maine. This baronial estate, once a trophy of successful American frontier family and railroads industry publisher, Henry Varnum Poor, founder of Standard & Poor’s Corp., is comprised of a grand main house, caretaker’s house, and several barns. Entrance is through a Gothic great hall standing 30’ x 60’ and another 30’ high in the apex of its cathedral ceiling and showcases a granite hearth and mantel 12’ wide.
Owned by the same family for over 225 years, it is currently a family retreat and is available for seasonal weddings and events with the capacity to accommodate 32 overnight guests and 200 outdoor guests. Listed on the National Register of Historic Places, and heralding contributions from Frederick Law Olmsted and Stanford White, the beautiful, legacy property sits on 110 acres of fields and forest with expansive views of the scenic Ellis River Valley and Mahoosuc mountains, offering more than a half-mile of pristine river-front, private spring-fed pond and beach, and 5 acres of manicured lawns and gardens.
The historic property can be envisioned as a magnificent private residence, ski lodge, corporate retreat, hunting and fishing lodge, potential bed and breakfast, farm - with options for organic farming, commercial solar, storage or subdivision.
Showings offered by appointment.
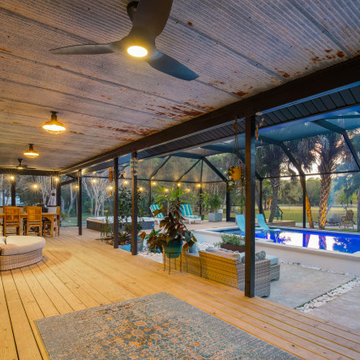
Covered outdoor porch opens to multi-level caged pool, spa and outdoor living room.
Design ideas for an expansive country backyard screened-in verandah in Other with decking and a roof extension.
Design ideas for an expansive country backyard screened-in verandah in Other with decking and a roof extension.
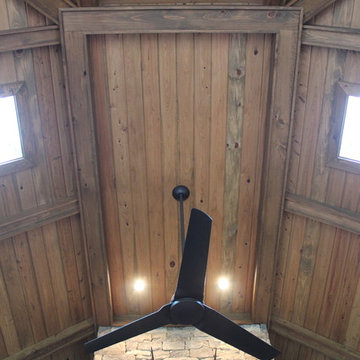
Expansive country backyard screened-in verandah in Atlanta with a roof extension.
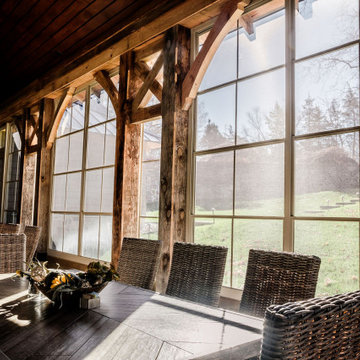
The Foundry Golf course decided to enclose their pavilion in order to increase the seasonal usage. As a result they have seen a marked increase in event bookings and guest satisfaction.
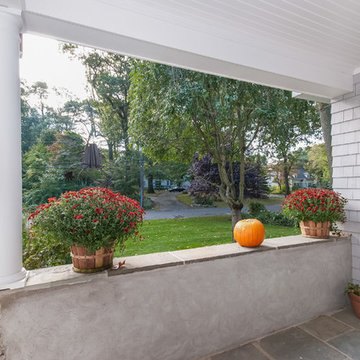
Wave hello to your neighbors while enjoying the front of this fantastic home.
Design ideas for an expansive country front yard verandah in New York with natural stone pavers and a roof extension.
Design ideas for an expansive country front yard verandah in New York with natural stone pavers and a roof extension.
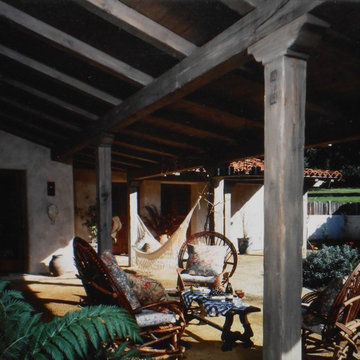
All done with paint! Don't wait for Mother Nature to age it. Hand - painted faux aged wood finish.
Inspiration for an expansive country verandah in Boise.
Inspiration for an expansive country verandah in Boise.
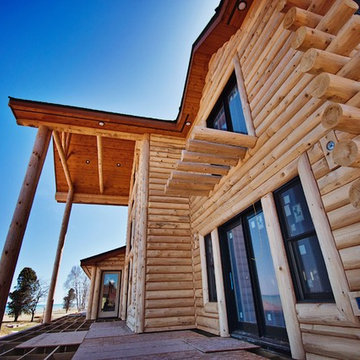
Affectionately nicknamed "The Beast," this 7,000 square foot log home located on the shores of Lake Michigan is a sight to behold. We worked on this estate with Northern Expedition Log Homes, LLC and Expedition Log Homes in Sheboygan, WI and can't be more pleased with the final, jaw-dropping results. This home was crafted with 8' cedar logs and we at DW3 Construction were in charge of framing as well as soffits and siding. Let's just say, it turned out better than we ever imagined. Take a look inside and let us know what you think...
Kim Hanson Photography, Art and Design
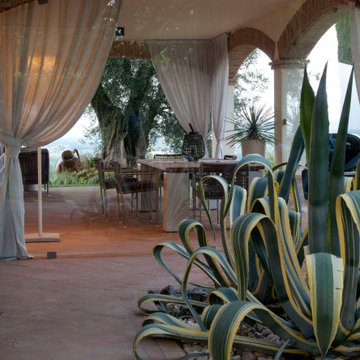
Interior design per un portico di una villa privata in stile rustico, dalle linee pulite, leggere e confortevoli. Lo stile country è arricchito e reso unico dalla giustapposizione di elementi rustici con colori e forme minimal.
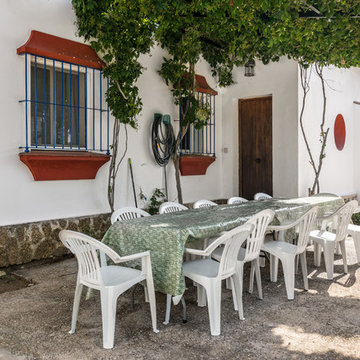
Fotografía: Alessandra Favetto Photography ---- Copyright: Bookiply
Design ideas for an expansive country verandah in Other.
Design ideas for an expansive country verandah in Other.
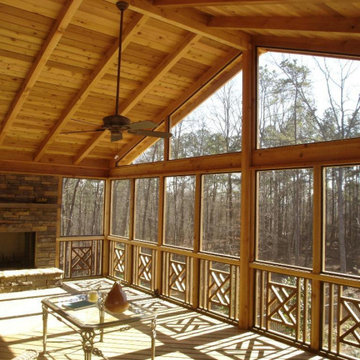
Screened porch with stacked stone, wood-burning fireplace and custom Chippendale wood porch railings.
This is an example of an expansive country backyard verandah in Other with with fireplace, a roof extension and wood railing.
This is an example of an expansive country backyard verandah in Other with with fireplace, a roof extension and wood railing.
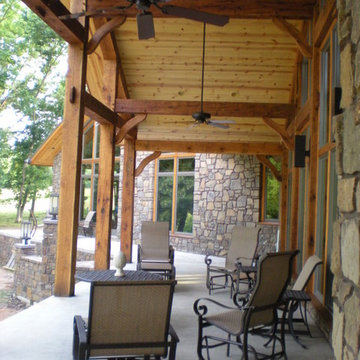
The porch wraps around the back of the house, overlooking the spring-fed river.
Photos by Claudia Shannon
This is an example of an expansive country backyard verandah in Little Rock with an outdoor kitchen, concrete slab and a roof extension.
This is an example of an expansive country backyard verandah in Little Rock with an outdoor kitchen, concrete slab and a roof extension.
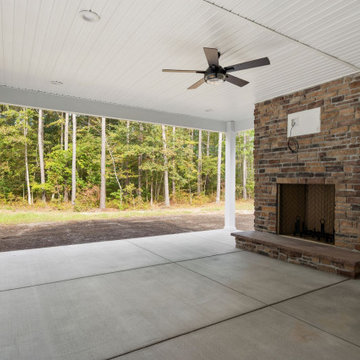
Expansive rear, covered porch with stone, wood burning fireplace.
Design ideas for an expansive country backyard verandah in Other with with fireplace and a roof extension.
Design ideas for an expansive country backyard verandah in Other with with fireplace and a roof extension.
Expansive Country Verandah Design Ideas
10
