All Wall Treatments Expansive Dining Room Design Ideas
Refine by:
Budget
Sort by:Popular Today
81 - 100 of 431 photos
Item 1 of 3
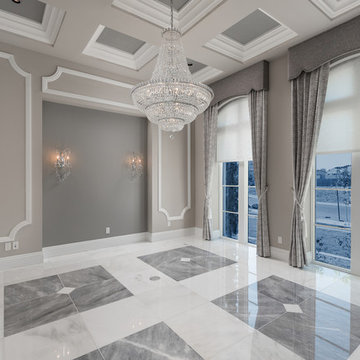
Formal dining room with a coffered ceiling, sparkling chandelier, and marble floor.
Expansive mediterranean open plan dining in Phoenix with beige walls, marble floors, a standard fireplace, a stone fireplace surround, multi-coloured floor, coffered and panelled walls.
Expansive mediterranean open plan dining in Phoenix with beige walls, marble floors, a standard fireplace, a stone fireplace surround, multi-coloured floor, coffered and panelled walls.
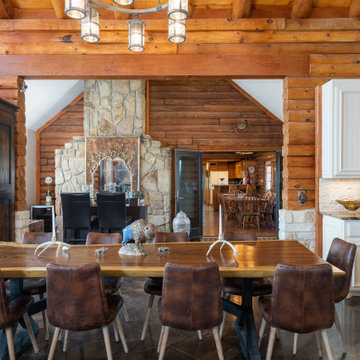
Design ideas for an expansive open plan dining in Other with concrete floors, brown floor, exposed beam and wood walls.
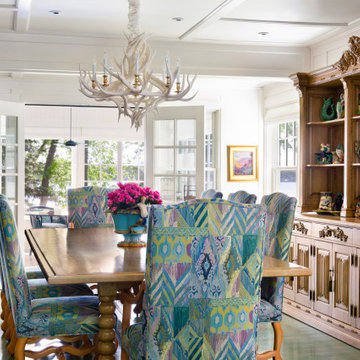
This is an example of an expansive separate dining room in Minneapolis with white walls, medium hardwood floors, recessed, green floor and decorative wall panelling.

This room is the new eat-in area we created, behind the barn door is a laundry room.
Design ideas for an expansive country kitchen/dining combo in Atlanta with beige walls, laminate floors, a standard fireplace, grey floor, vaulted and decorative wall panelling.
Design ideas for an expansive country kitchen/dining combo in Atlanta with beige walls, laminate floors, a standard fireplace, grey floor, vaulted and decorative wall panelling.
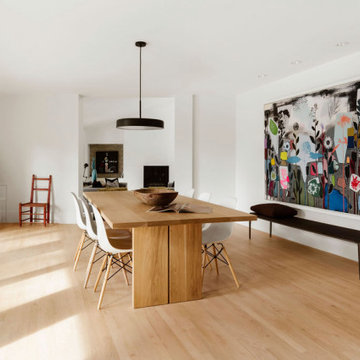
Photo of an expansive contemporary kitchen/dining combo in Calgary with white walls, light hardwood floors, a standard fireplace, a concrete fireplace surround and wallpaper.
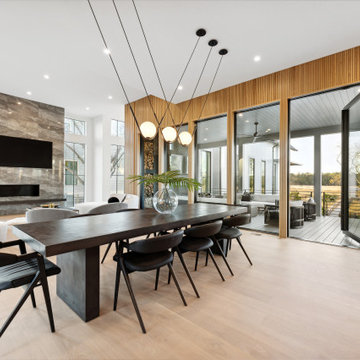
Photo of an expansive modern open plan dining in Charleston with white walls, light hardwood floors, panelled walls, a tile fireplace surround and a corner fireplace.
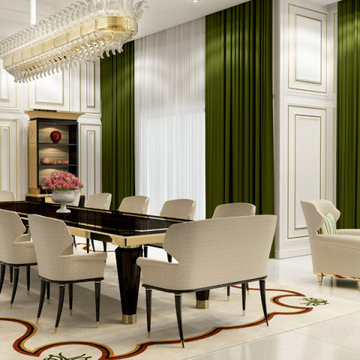
This is an example of an expansive traditional dining room in Other with beige walls, marble floors, beige floor, coffered and decorative wall panelling.
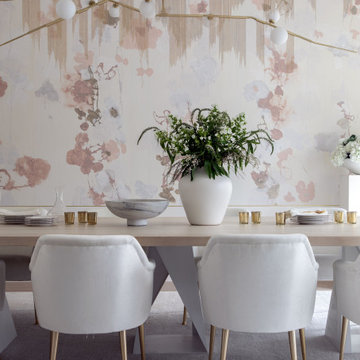
Photo of an expansive transitional separate dining room in Houston with pink walls, medium hardwood floors, brown floor, recessed and wallpaper.
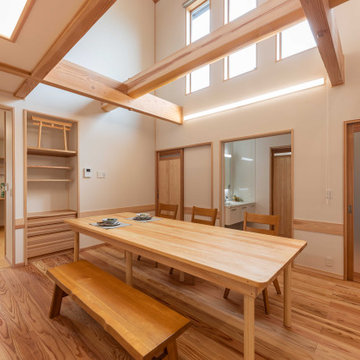
一度に11人が食事を囲えるダイニングです。
ダイニングテーブルは当社造作となり、天板はヒノキで製作しました。
お家の中央に置かれたこのテーブルは存在感のあるテーブルです。
Photo of an expansive kitchen/dining combo in Other with brown walls, light hardwood floors, brown floor, wallpaper and wallpaper.
Photo of an expansive kitchen/dining combo in Other with brown walls, light hardwood floors, brown floor, wallpaper and wallpaper.
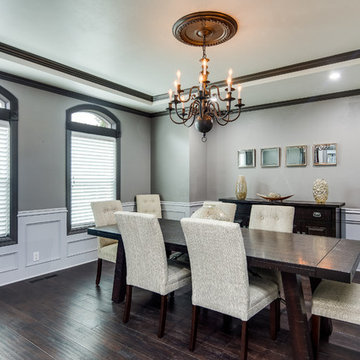
A traditional style home brought into the new century with modern touches. the space between the kitchen/dining room and living room were opened up to create a great room for a family to spend time together rather it be to set up for a party or the kids working on homework while dinner is being made. All 3.5 bathrooms were updated with a new floorplan in the master with a freestanding up and creating a large walk-in shower.
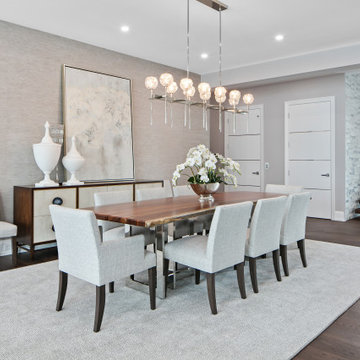
Inspiration for an expansive contemporary open plan dining in Tampa with grey walls, dark hardwood floors, a ribbon fireplace, a stone fireplace surround, brown floor and wallpaper.
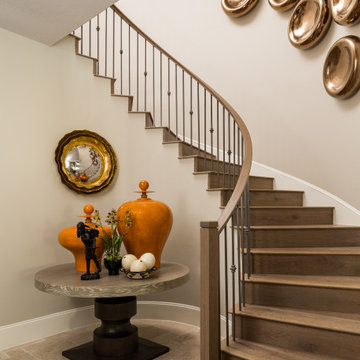
Our client lived in Kenya and Ghana for a number of years and amassed a treasure trove of African artwork. We created a home that would showcase all their collections using layered neutral tones and lots of texture.
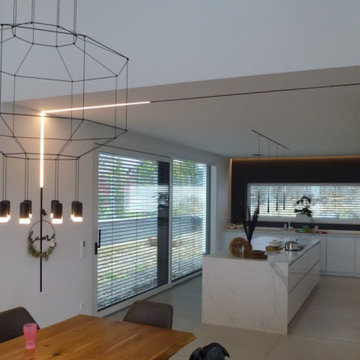
Eine wand- und deckenübergreifende Magnetschiene mit austauschbaren Lichteinheiten verläuft lückenlos vom Ess- zum Wohnbereich
Photo of an expansive modern open plan dining in Other with white walls, porcelain floors, beige floor and wallpaper.
Photo of an expansive modern open plan dining in Other with white walls, porcelain floors, beige floor and wallpaper.
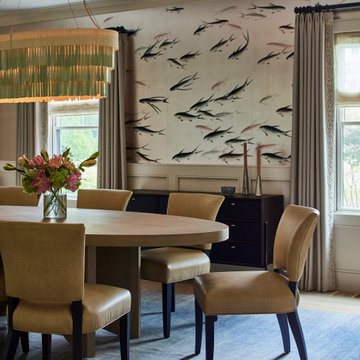
Expansive modern kitchen/dining combo in Boston with metallic walls and wallpaper.
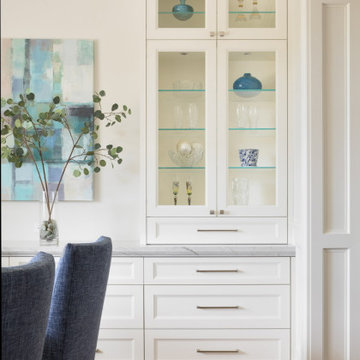
Custom home designed by Kohlstaat & Associates and Lydia Lyons Designs, Natalie Tan Landscape Architect. Designed for a growing family located in Monte Sereno. The home includes great indoor - outdoor spaces, formal and informal entertaining spaces.
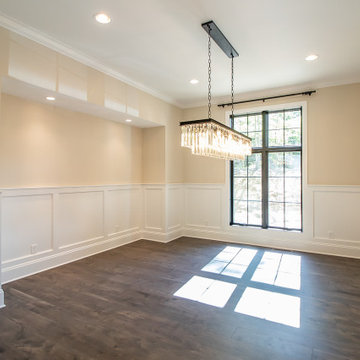
Picture your dining room during the holidays in this elegant setting ?
.
.
.
.
#payneandpayne #homebuilder #homedecor #homedesign #custombuild #luxuryhome #diningroom #ohiohomebuilders #ohiocustomhomes #dreamhome #nahb #buildersofinsta #clevelandbuilders #morelandhills #AtHomeCLE .
.?@paulceroky
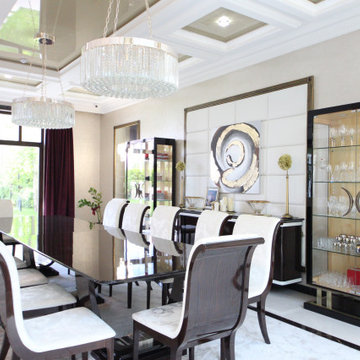
Дом в стиле арт деко, в трех уровнях, выполнен для семьи супругов в возрасте 50 лет, 3-е детей.
Комплектация объекта строительными материалами, мебелью, сантехникой и люстрами из Испании и России.
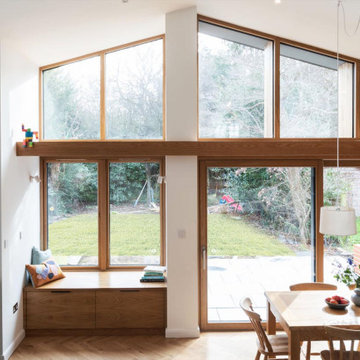
Garden extension with high ceiling heights as part of the whole house refurbishment project. Extensions and a full refurbishment to a semi-detached house in East London.
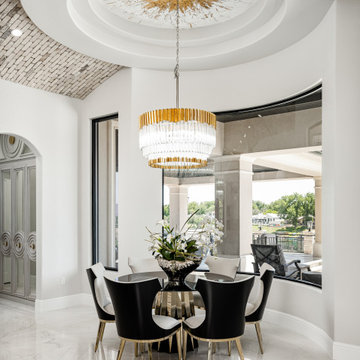
We love this dining area, the curved brick ceiling, vaulted tray ceiling, chandelier, and marble floors.
Photo of an expansive modern kitchen/dining combo in Phoenix with white walls, marble floors, white floor, vaulted and panelled walls.
Photo of an expansive modern kitchen/dining combo in Phoenix with white walls, marble floors, white floor, vaulted and panelled walls.
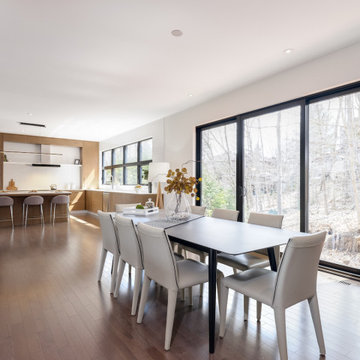
We really enjoyed staging this beautiful $2.25 million dollar home in Ottawa. What made the job challenging was a very large open concept. All the furniture and accessories would be seen at the same time when you walk through the front door so the style and colour schemes within each area had to work.
All Wall Treatments Expansive Dining Room Design Ideas
5