All Wall Treatments Expansive Dining Room Design Ideas
Refine by:
Budget
Sort by:Popular Today
141 - 160 of 431 photos
Item 1 of 3
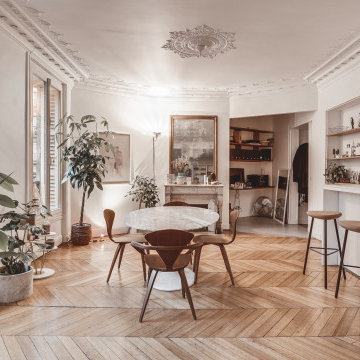
salle à manger, cuisine, bureau, bar, plantes, table en marbre, table tulip knoll, chaises en bois, tabourets en osb, décorations, moulures, grandes fenêtres, blanc, bois, marron, miroir, étagères, cheminée
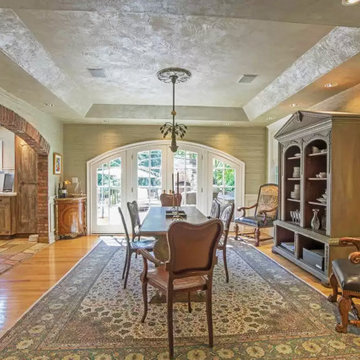
Nejad's very beautiful, very fine wool & silk genuine Persian Tabriz rug sits perfectly in this expansive open dining room with faux painted tray ceiling, wainscoting, wood columns and large arched doorway to the patio.
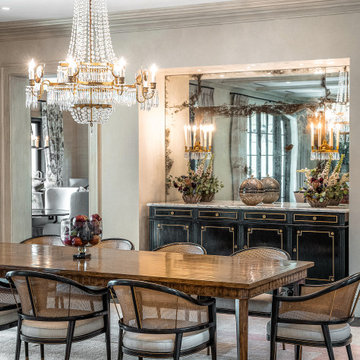
Inspiration for an expansive transitional open plan dining in Miami with dark hardwood floors, brown floor, exposed beam, wallpaper and beige walls.
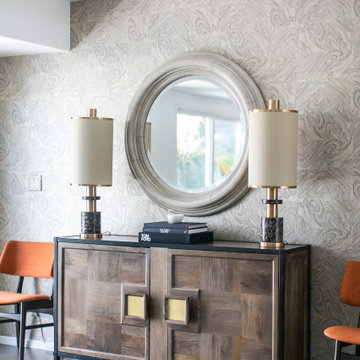
Photo of an expansive contemporary kitchen/dining combo in Orange County with white walls, ceramic floors, grey floor and wallpaper.

Inviting dining room for the most sophisticated guests to enjoy after enjoying a cocktail at this incredible bar.
Inspiration for an expansive transitional open plan dining in Miami with beige walls, porcelain floors, white floor, coffered and wallpaper.
Inspiration for an expansive transitional open plan dining in Miami with beige walls, porcelain floors, white floor, coffered and wallpaper.
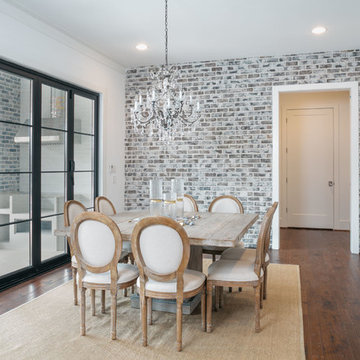
Photo of an expansive country dining room in Houston with dark hardwood floors, brown floor and brick walls.
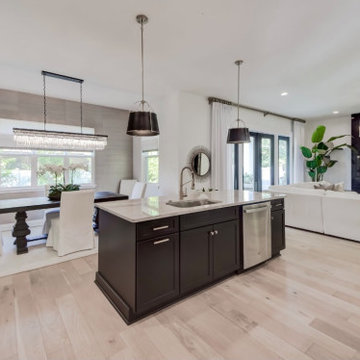
Expansive Great Room with Large Open Kitchen. Modern Lighting, Wide Plank Flooring are enhanced by grasscloth wallpaper, oversized works of art and a marble tv/fireplace wall.
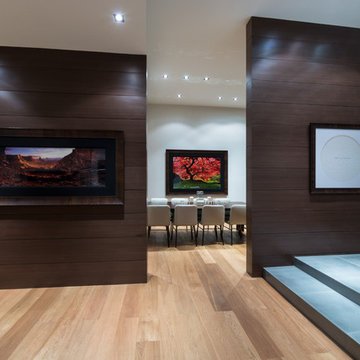
Wallace Ridge Beverly Hills luxury open plan home modern wall panel room dividers & artwork display. William MacCollum.
Inspiration for an expansive contemporary open plan dining in Los Angeles with white walls, light hardwood floors, beige floor, recessed and panelled walls.
Inspiration for an expansive contemporary open plan dining in Los Angeles with white walls, light hardwood floors, beige floor, recessed and panelled walls.
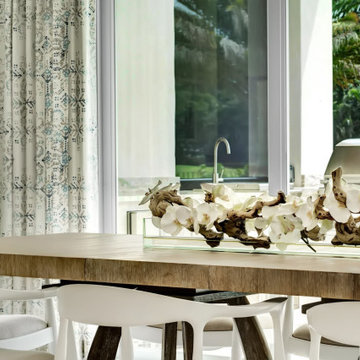
Inspiration for an expansive beach style open plan dining in Miami with white walls, porcelain floors, grey floor, vaulted and panelled walls.
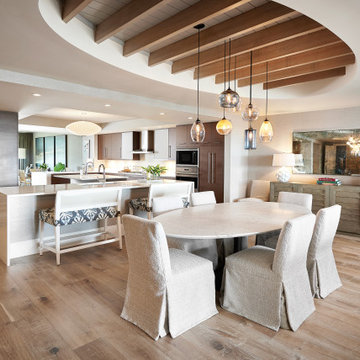
Photo of an expansive open plan dining in Other with white walls, timber, light hardwood floors, brown floor and wood walls.
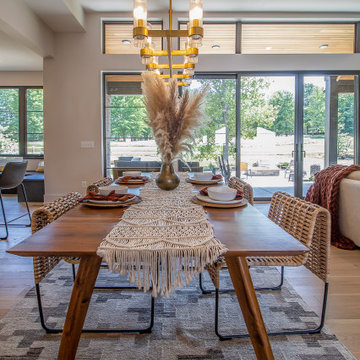
ome see this custom designed great room in person at our new Barrington Model home in Aurora, Ohio. ?
.
.
#payneandpayne #homebuilder #homedecor #homedesign #custombuild #linearfireplace
#greatroom #slatwall #diningtable
#ohiohomebuilders #corneroffice #ohiocustomhomes #dreamhome #nahb #buildersofinsta #clevelandbuilders #auroraohio #AtHomeCLE #barrington
@jenawalker.interiordesign
?@paulceroky
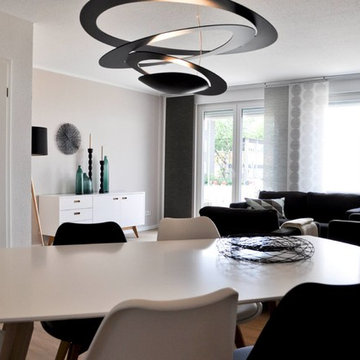
Design ideas for an expansive scandinavian open plan dining in Essen with vinyl floors, wallpaper and wallpaper.
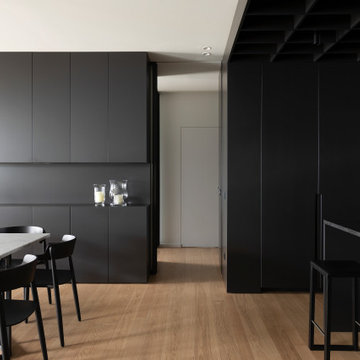
Expansive modern open plan dining in Milan with grey walls, light hardwood floors, no fireplace and decorative wall panelling.

Dinette open to great room w/ cedar trimmed tray ceiling
Expansive modern kitchen/dining combo in Other with grey walls, ceramic floors, a standard fireplace, a stone fireplace surround, grey floor, coffered and panelled walls.
Expansive modern kitchen/dining combo in Other with grey walls, ceramic floors, a standard fireplace, a stone fireplace surround, grey floor, coffered and panelled walls.
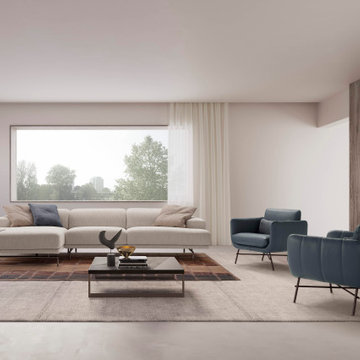
studi di interior styling, attraverso l'uso di colore, texture, materiali
Inspiration for an expansive contemporary open plan dining in Milan with beige walls, concrete floors, beige floor, recessed and wood walls.
Inspiration for an expansive contemporary open plan dining in Milan with beige walls, concrete floors, beige floor, recessed and wood walls.
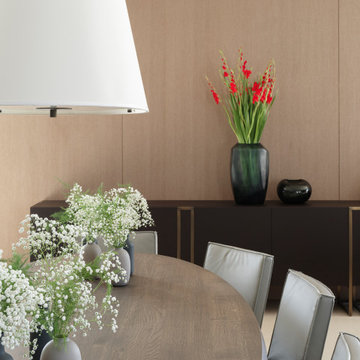
The whole top floor of this villa acts as a guest floor with 2 bedrooms with en-suite bathrooms and open plan kitchen/dining/living area. The ultimate luxurious guest suite - your own penthouse.
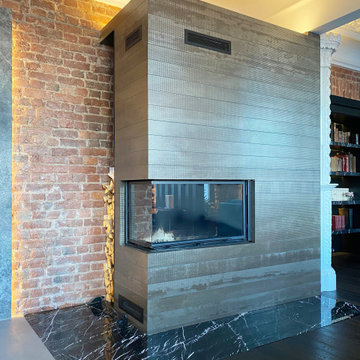
Зона столовой отделена от гостиной перегородкой из ржавых швеллеров, которая является опорой для брутального обеденного стола со столешницей из массива карагача с необработанными краями. Стулья вокруг стола относятся к эпохе европейского минимализма 70-х годов 20 века. Были перетянуты кожей коньячного цвета под стиль дивана изготовленного на заказ. Дровяной камин, обшитый керамогранитом с текстурой ржавого металла, примыкает к исторической белоснежной печи, обращенной в зону гостиной. Кухня зонирована от зоны столовой островом с барной столешницей. Подножье бара, сформировавшееся стихийно в результате неверно в полу выведенных водорозеток, было решено превратить в ступеньку, которая является излюбленным местом детей - на ней очень удобно сидеть в маленьком возрасте. Полы гостиной выложены из массива карагача тонированного в черный цвет.
Фасады кухни выполнены в отделке микроцементом, который отлично сочетается по цветовой гамме отдельной ТВ-зоной на серой мраморной панели и другими монохромными элементами интерьера.

This was a complete interior and exterior renovation of a 6,500sf 1980's single story ranch. The original home had an interior pool that was removed and replace with a widely spacious and highly functioning kitchen. Stunning results with ample amounts of natural light and wide views the surrounding landscape. A lovely place to live.
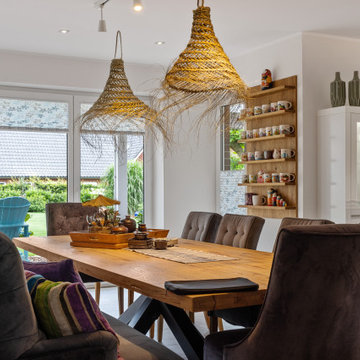
Geräumiger und offenherziger Essbereich für viele Gäste und gesellige Stunden
Photo of an expansive contemporary open plan dining in Other with beige walls, brown floor and wallpaper.
Photo of an expansive contemporary open plan dining in Other with beige walls, brown floor and wallpaper.
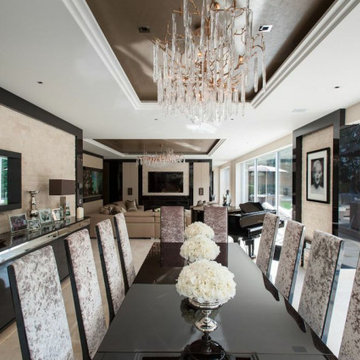
Photo of an expansive modern open plan dining in London with white walls, carpet, white floor, coffered and wallpaper.
All Wall Treatments Expansive Dining Room Design Ideas
8