All Wall Treatments Expansive Dining Room Design Ideas
Refine by:
Budget
Sort by:Popular Today
161 - 180 of 431 photos
Item 1 of 3
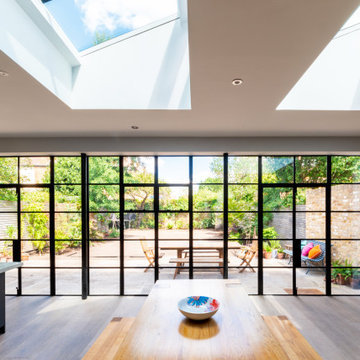
Photo of an expansive industrial open plan dining with white walls, medium hardwood floors, brown floor, vaulted and brick walls.
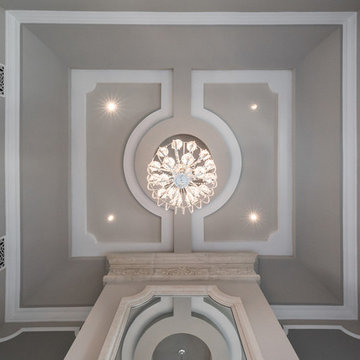
Tray ceiling with can lights and a custom chandelier.
Expansive mediterranean separate dining room in Phoenix with beige walls, marble floors, a standard fireplace, a stone fireplace surround, multi-coloured floor, coffered and panelled walls.
Expansive mediterranean separate dining room in Phoenix with beige walls, marble floors, a standard fireplace, a stone fireplace surround, multi-coloured floor, coffered and panelled walls.
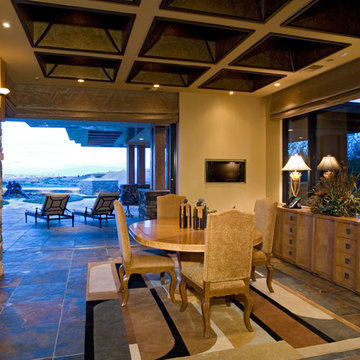
Photo of an expansive arts and crafts dining room in Las Vegas with beige walls, a standard fireplace, a brick fireplace surround, vaulted and brick walls.
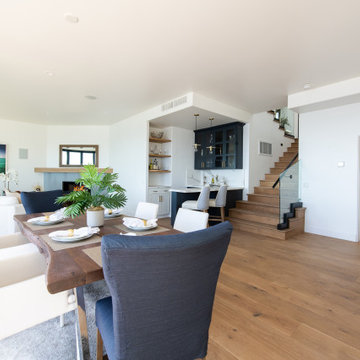
Community living open space plan
dining, family and kitchen,
Expansive beach style open plan dining in Orange County with white walls, medium hardwood floors, a corner fireplace, a tile fireplace surround, brown floor, wood and wood walls.
Expansive beach style open plan dining in Orange County with white walls, medium hardwood floors, a corner fireplace, a tile fireplace surround, brown floor, wood and wood walls.
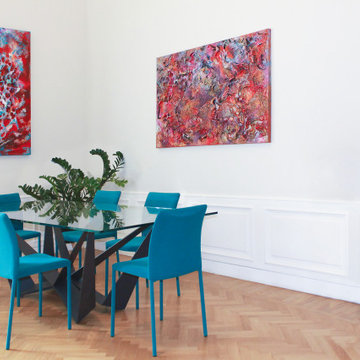
L'intervento in questione prevede la ristrutturazione di un appartamento sito all'interno di Palazzo Vincenti Mareri, residenza storica dell'omonima facoltosa famiglia del reatino.
Il palazzo è opera dell'architetto Giuseppe Valadier, è dunque vincolato ex L. 1089/1939.
Il progetto mira alla rifunzionalizzazione degli spazi caratterizzati da grandi stanze sormontate da volte ribassate.
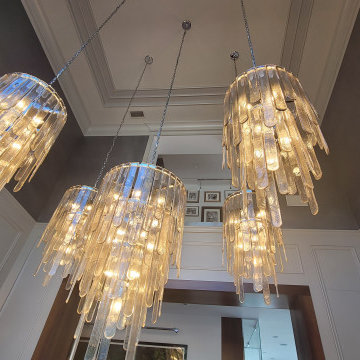
High Ceiling Dining Room Chandelier Cluster
Photo of an expansive contemporary open plan dining in Miami with multi-coloured walls, marble floors, white floor, coffered and wallpaper.
Photo of an expansive contemporary open plan dining in Miami with multi-coloured walls, marble floors, white floor, coffered and wallpaper.
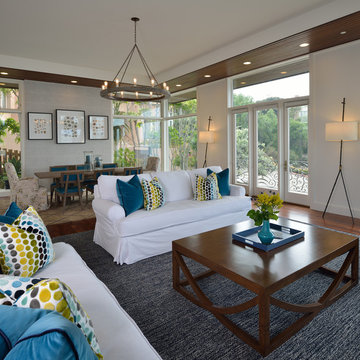
The focal point of this great room is the panoramic ocean and garden views. In keeping with the coastal theme, a navy and Mediterranean blue color palette was used to accentuate the views. Slip-covered sofas finish the space for easy maintenance. A large chandelier connects the living and dining space. Custom floor sconces brought in a unique take on ambient lighting.
Beach inspired art was mounted above the fireplace on the opposite wall.
Photos: Miro Dvorscak
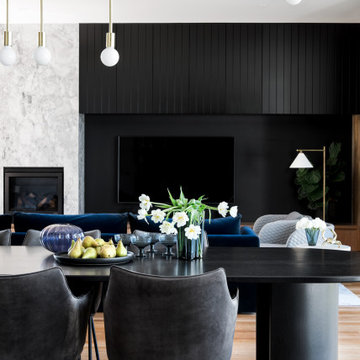
Inspiration for an expansive contemporary kitchen/dining combo in Brisbane with white walls, medium hardwood floors, a standard fireplace, a stone fireplace surround, brown floor, recessed and wood walls.
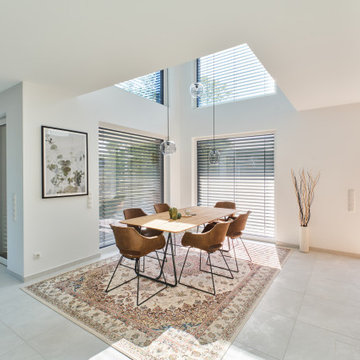
Expansive modern open plan dining in Dortmund with white walls, ceramic floors, white floor, wallpaper and wallpaper.
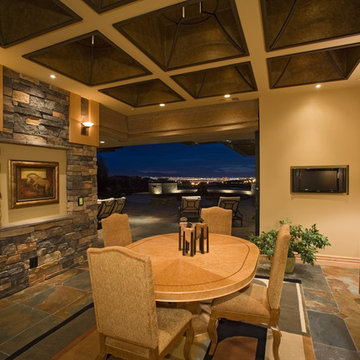
Inspiration for an expansive arts and crafts dining room in Las Vegas with beige walls, a standard fireplace, a brick fireplace surround, vaulted and brick walls.
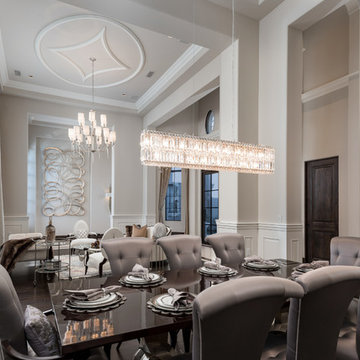
Formal dining room with intricate ceiling detail and vaulted ceilings, custom chandeliers, and a gorgeous dark wood flooring.
Inspiration for an expansive mediterranean open plan dining in Phoenix with multi-coloured walls, dark hardwood floors, no fireplace, multi-coloured floor, coffered and panelled walls.
Inspiration for an expansive mediterranean open plan dining in Phoenix with multi-coloured walls, dark hardwood floors, no fireplace, multi-coloured floor, coffered and panelled walls.
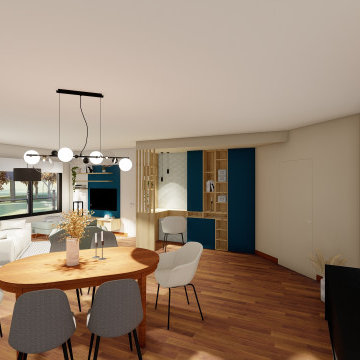
This is an example of an expansive contemporary dining room in Other with medium hardwood floors, a wood stove and wallpaper.
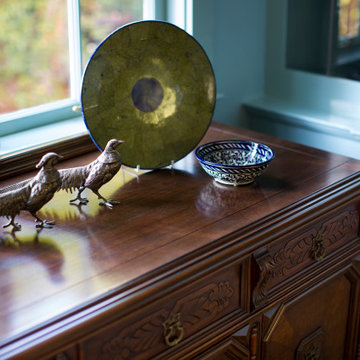
This large gated estate includes one of the original Ross cottages that served as a summer home for people escaping San Francisco's fog. We took the main residence built in 1941 and updated it to the current standards of 2020 while keeping the cottage as a guest house. A massive remodel in 1995 created a classic white kitchen. To add color and whimsy, we installed window treatments fabricated from a Josef Frank citrus print combined with modern furnishings. Throughout the interiors, foliate and floral patterned fabrics and wall coverings blur the inside and outside worlds.
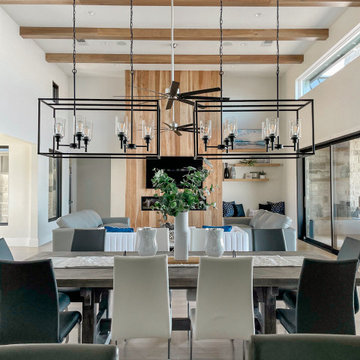
Phenomenal great room that provides incredible function with a beautiful and serene design, furnishings and styling. Hickory beams, HIckory planked fireplace feature wall, clean lines with a light color palette keep this home light and breezy. The extensive windows and stacking glass doors allow natural light to flood into this space.
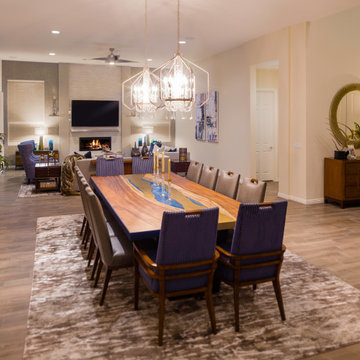
We divided and conquered this huge room by creating destination areas for certain activities. The fist thing you see when you enter is an amazing and huge custom dining table made from Parota wood with brass inlay and resin accents. There's a cozy nook for intimate conversations and a larger entertainment area when guests arrive.
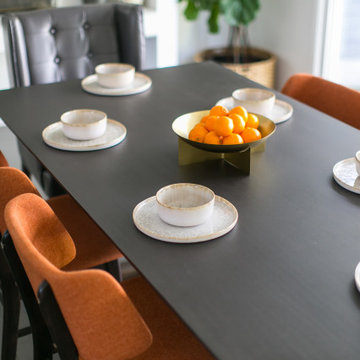
Expansive contemporary kitchen/dining combo in Orange County with white walls, ceramic floors, grey floor and wallpaper.
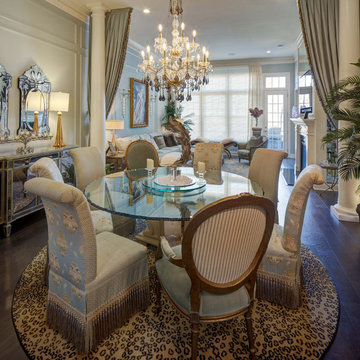
Elegant and Romance is back with this stunning dining room. This townhouse was basically one large room for the living room and dining room. By addind tall columns and French portierre drapery we successfully defined two spaces within one large space. the sitting area sits behind the drapery. Paneled walls are painted a soft blue and alegant accents liket the lighting fixtures, window treatments, chandelier mixed with clear and black crystals make this space a show stopper.
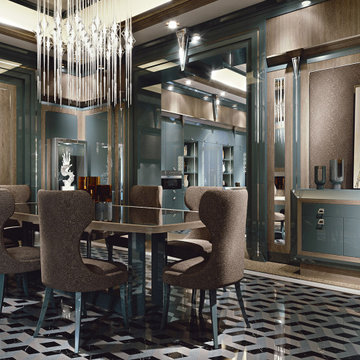
Elegant centerpiece dining room with luxury Brummel style chandelier. Bright open space project with modern style.
Photo of an expansive contemporary kitchen/dining combo in Other with brown walls and decorative wall panelling.
Photo of an expansive contemporary kitchen/dining combo in Other with brown walls and decorative wall panelling.
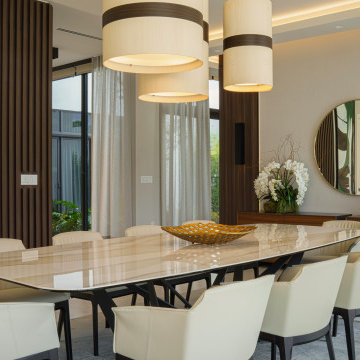
Inspiration for an expansive modern kitchen/dining combo in Other with beige walls, porcelain floors, grey floor and wallpaper.

Expansive traditional open plan dining in Boston with grey walls, medium hardwood floors, a standard fireplace, a wood fireplace surround, brown floor, coffered and panelled walls.
All Wall Treatments Expansive Dining Room Design Ideas
9