Expansive Dining Room Design Ideas with Concrete Floors
Refine by:
Budget
Sort by:Popular Today
141 - 160 of 292 photos
Item 1 of 3
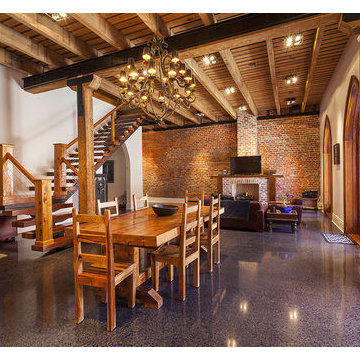
Southern Arch reclaimed Antique Heart Pine decking provides warmth as the ceiling for the first floor of this industrial Downtown New Orleans home!
Expansive country open plan dining in New Orleans with white walls, concrete floors, a standard fireplace and a brick fireplace surround.
Expansive country open plan dining in New Orleans with white walls, concrete floors, a standard fireplace and a brick fireplace surround.
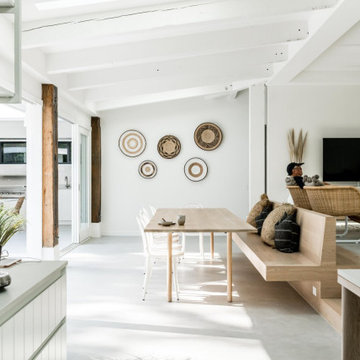
Bespoke furniture – custom designed and crafted timber dining table for entertaining
If you’re looking for somewhere a little bit special for your next escape to Noosa, check out Noa by the Beach @noabythebeach.
We recently had the pleasure of working with Belinda from Belle Haus design studio to create a custom designed timber dining table for this incredible property.
The table, although minimalist in design, sits at an impressive 3.4 metres long, making it the ultimate entertainers dining table. Crafted from solid American White Oak and finished with OSMO, it blends perfectly with the oak bench seat and floors throughout the home.
Lovers of architecture and interior design are going to fall in love the moment they set eyes upon this property. Located in Little Cove, Noosa, this six bedroom home is the ultimate luxury escape. The light filled home oozes modern elegance with strong connections to nature through the use of natural materials such as solid timber. Soft furnishings in a neutral and earthy colour palette make the space comfortable and inviting.
Designed by @georgina_price_design in collaboration with @bellehaus_design, built by @gtobuilding, photography by @asmblyagency and custom dining table by @rawsunshinecoast.
Custom dining table details:
Timber: 32mm American white oak
Dimensions: 3400 x 1100mm
Base: 50mm round legs
Quick Links
Property: https://www.noabythebeach.com
Interior Designer: https://www.bellehaus.com.au
Designer: http://www.georginapricedesign.com.au
Builder: https://www.instagram.com/gtobuilding/?hl=en
Photographer: https://asmbly.com.au
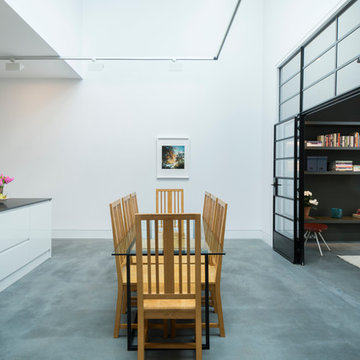
The living space was completely transformed by replacing a wall with Crittall glass screens and building a new kitchen, to allow a front-to-rear vista of the whole building, well over 50 feet long.
http://www.domusnova.com/properties/buy/2056/2-bedroom-house-kensington-chelsea-north-kensington-hewer-street-w10-theo-otten-otten-architects-london-for-sale/
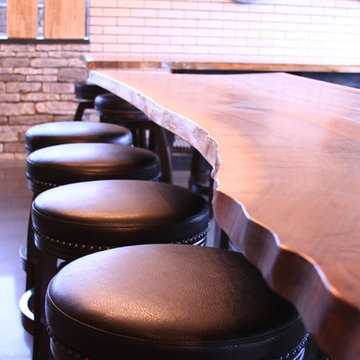
Inspiration for an expansive industrial dining room in San Francisco with yellow walls, concrete floors and no fireplace.
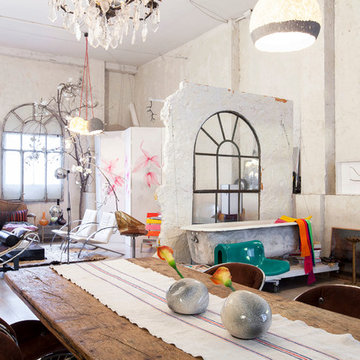
Inspiration for an expansive eclectic open plan dining in Madrid with white walls, concrete floors and no fireplace.
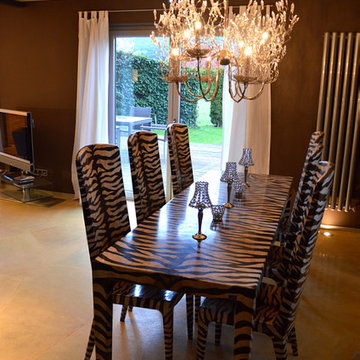
Joachim Drechsler
Expansive contemporary dining room in Nuremberg with grey walls, concrete floors, no fireplace and beige floor.
Expansive contemporary dining room in Nuremberg with grey walls, concrete floors, no fireplace and beige floor.
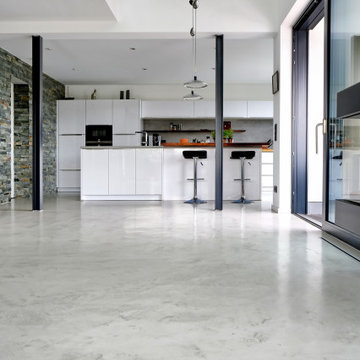
Die fugenlosen Böden von awandgarde sind nicht nur robust, sondern von zeitloser Eleganz. Die Reduktion auf das Wesentliche entfaltet so eine raumprägende Kraft, in der sich Ihre Individualität entfalten kann. Ob Mikrobeton oder Spachtelbeton: Unsere Böden verleihen jedem Raum eine besondere Aura.
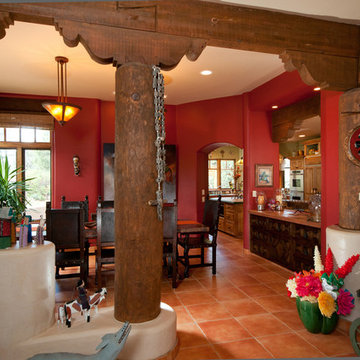
Ian Whitehead
Inspiration for an expansive dining room in Phoenix with red walls and concrete floors.
Inspiration for an expansive dining room in Phoenix with red walls and concrete floors.
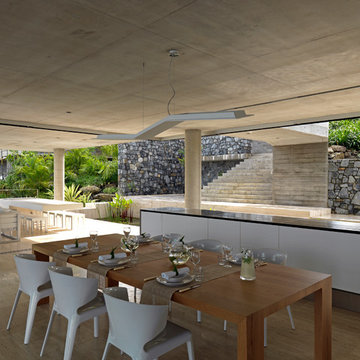
Photographer: Mads Morgensen
This is an example of an expansive industrial open plan dining in Townsville with grey walls, concrete floors, no fireplace and beige floor.
This is an example of an expansive industrial open plan dining in Townsville with grey walls, concrete floors, no fireplace and beige floor.
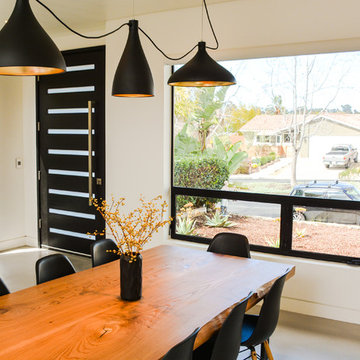
Easy to use and comfortable motorized window coverings. The most convenient way to use your roller shades. This solution also allows to remove the control chain to provide a safe environment for children and pets, and a cleaner design.
A custom design for a competitive price.
Motorized Roller Shades / Blinds in a modern home located in Encinitas.
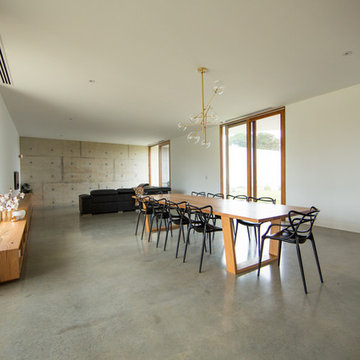
The beautiful custom made Jan Juc dinng table finishs of this modern open plan living and dining room. The angled box leg design is modern yet timeless. The Messmate timber is a medium tone brown with black markings. There is plently of space for this 10 seater dining table that sits under a beautiful brass pendant.
Photographer : Heidi Atkins
Architect : Auhaus Architecture
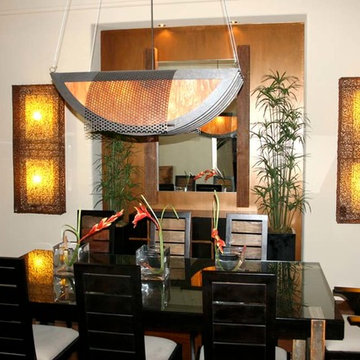
This is an example of an expansive open plan dining in Phoenix with concrete floors.
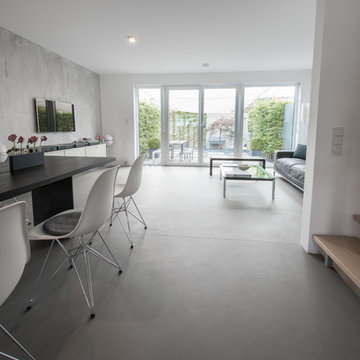
Du findest spannende Hinweise zu diesem Projekt in der Projektbeschreibung oben.
Fotografie Joachim Rieger
Photo of an expansive industrial open plan dining in Cologne with concrete floors, grey floor and grey walls.
Photo of an expansive industrial open plan dining in Cologne with concrete floors, grey floor and grey walls.
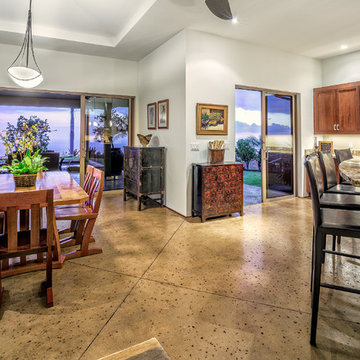
An outstanding custom built design focused on a spacious open floor plan that blends the entertaining areas of the kitchen, dining room and living area with a grand ocean horizon backdrop.
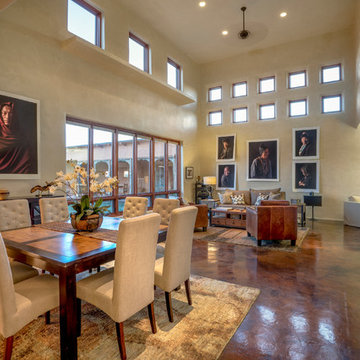
Two-story dining and sitting room with passive solar exposure and clerestory windows.
David Zimmerman, photographer
This is an example of an expansive contemporary dining room in Albuquerque with beige walls and concrete floors.
This is an example of an expansive contemporary dining room in Albuquerque with beige walls and concrete floors.
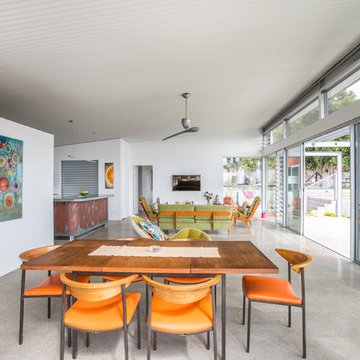
Design ideas for an expansive contemporary kitchen/dining combo in Sydney with grey walls, no fireplace and concrete floors.
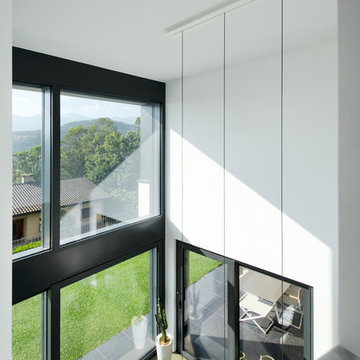
©martina mambrin
Photo of an expansive contemporary dining room in Other with grey floor, white walls and concrete floors.
Photo of an expansive contemporary dining room in Other with grey floor, white walls and concrete floors.
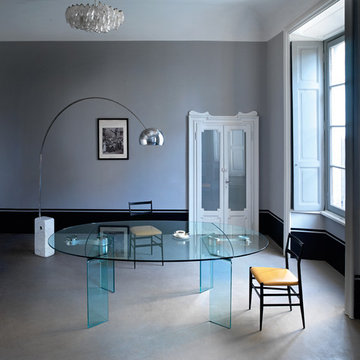
Founded in 1973, Fiam Italia is a global icon of glass culture with four decades of glass innovation and design that produced revolutionary structures and created a new level of utility for glass as a material in residential and commercial interior decor. Fiam Italia designs, develops and produces items of furniture in curved glass, creating them through a combination of craftsmanship and industrial processes, while merging tradition and innovation, through a hand-crafted approach.
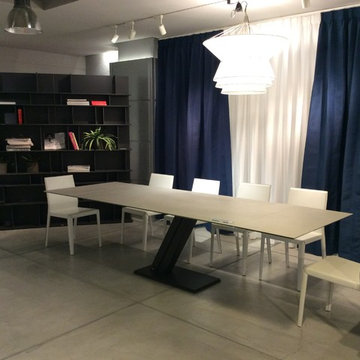
ダイニングテーブル/ZEUS KERAMIK DRIVE
Design:Philip jackson
w2000~2940 D1000 H750
ダイニングチェア/Mrgot
Design:Elena e Guido Cattelan
leather
W450 D550 H840 SH460
Expansive modern open plan dining in Osaka with grey walls and concrete floors.
Expansive modern open plan dining in Osaka with grey walls and concrete floors.
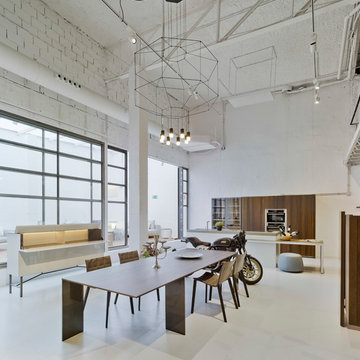
This is an example of an expansive industrial open plan dining in Alicante-Costa Blanca with concrete floors, grey floor and white walls.
Expansive Dining Room Design Ideas with Concrete Floors
8