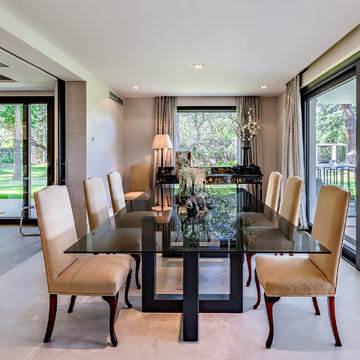Expansive Dining Room Design Ideas with White Floor
Sort by:Popular Today
101 - 120 of 211 photos
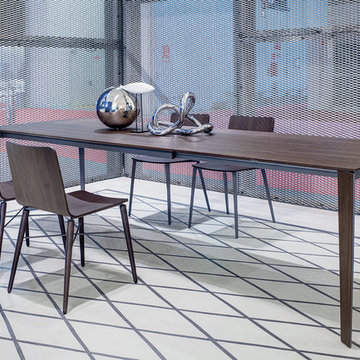
In 1963, Alessandro and Giancarlo Bontempi began to lay the foundation for what would become Bontempi Casa, one of the finest Italian design firms in the world today. The two were already recognized as talented Italian designers, known specifically for their innovative, award-winning interpretations of tables and chairs. Since the 1980s, Bontempi Casa has offered a wide range of modern furniture, but chairs remain the stars of the company’s collection. The room service 360° collection of Bontempi Casa chairs includes the best of the best.
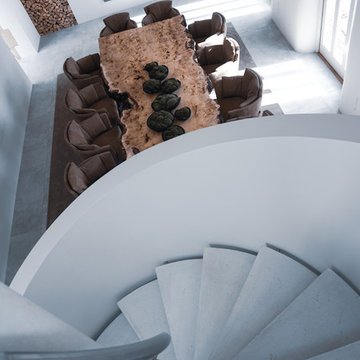
Progress images of our large Barn Renovation in the Cotswolds which see's stunning Janey Butler Interiors design being implemented throughout. With new large basement entertainment space incorporating bar, cinema, gym and games area. Stunning new Dining Hall space, Bedroom and Lounge area. More progress images of this amazing barns interior, exterior and landscape design to be added soon.
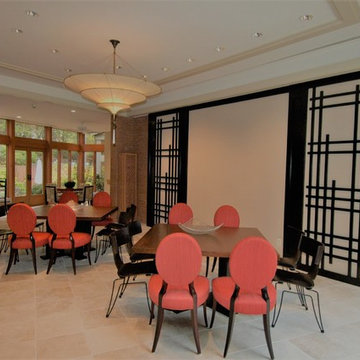
The large 370 square foot dining room with brick walls at each side of the room, floor to ceiling windows on the exterior wall and the opposite wall open to other areas of the home. Bulkheads were added at each side of the room to tie in to the exiting bulkheads at the window wall. An upholstered dcorative wall as designed for sound absorption. The lighting plan was redesigned and decorative wood trim was added to the ceiling and bulkheads,to correspond with the living room. The Fortuny Chandelier and 8 red Baker upholsterd dining chairs were from the previous residence and 8 Donghia stacking Kismo chiars were purchased. Two 54" square dining tables sit 8 each were designed by the Interior Designer.
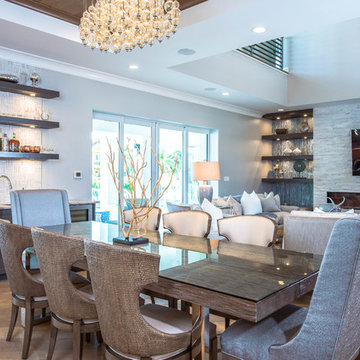
PHOTOGRAPHER: John Casagrande
BUILDER: Naples Luxury Builders
Expansive beach style kitchen/dining combo in Miami with beige walls, a two-sided fireplace and white floor.
Expansive beach style kitchen/dining combo in Miami with beige walls, a two-sided fireplace and white floor.
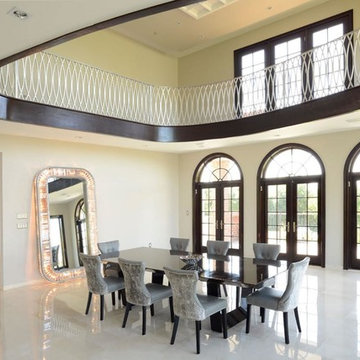
Inspiration for an expansive modern separate dining room in New York with beige walls, marble floors, no fireplace and white floor.
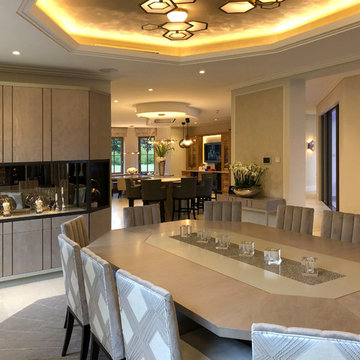
Traditional English design meets stunning contemporary styling in this estate-sized home designed by MossCreek. The designers at MossCreek created a home that allows for large-scale entertaining, white providing privacy and security for the client's family. Photo: MossCreek
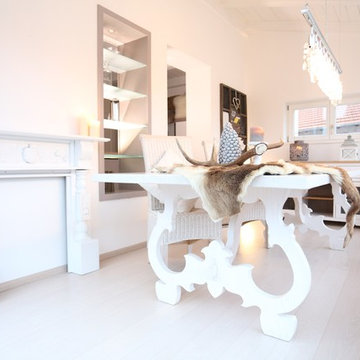
Romantisches Esszimmer mit XXL Esstisch bietet Platz für die ganze Familie. In viktorianischem Design mit Shabby Charakter. Esstisch in Ihrer Wunschgröße in vielen Holzarten natur oder lackiert nach RAL Palette möglich. Dieses Modell: Fichte weiß lackiert, 1,20mx2,80m
Fotonachweis: purityfilm Christian Wittmann
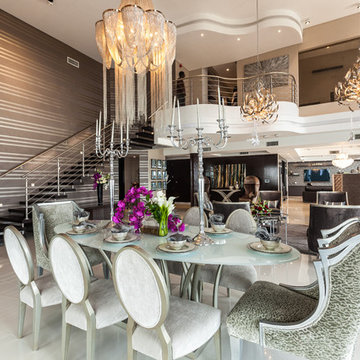
Arquitectura. Bayo Adewale
Promotor: Kinnear Investments Limited
Expansive transitional open plan dining in Other with beige walls, ceramic floors and white floor.
Expansive transitional open plan dining in Other with beige walls, ceramic floors and white floor.
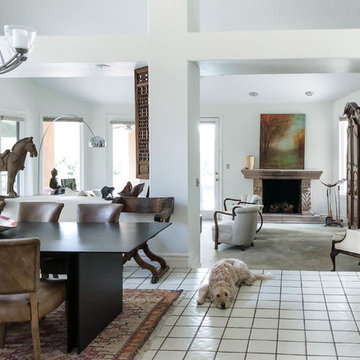
iPhoneX photography
Design ideas for an expansive eclectic open plan dining in Las Vegas with white walls, ceramic floors, a standard fireplace, a stone fireplace surround and white floor.
Design ideas for an expansive eclectic open plan dining in Las Vegas with white walls, ceramic floors, a standard fireplace, a stone fireplace surround and white floor.
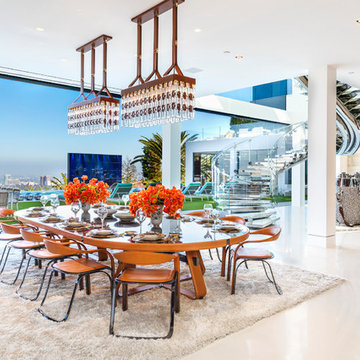
Inspiration for an expansive modern open plan dining in Los Angeles with white walls and white floor.
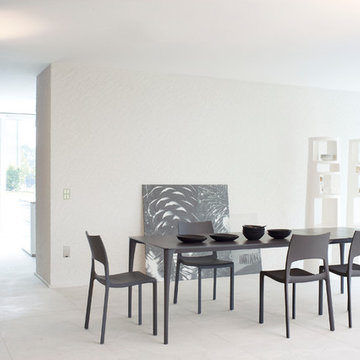
Designed by Bartoli design for Bonaldo and manufactured in Italy, Sol Extension Modern Table is the award winner of 2010 Good Design for its compelling and timeless craftsmanship. Sol Modern Dining Table is sophisticated yet simple with tremendous visual impact imbued with adaptability to any interior ambiance and sleek elegance that dominates its smooth surfaces.
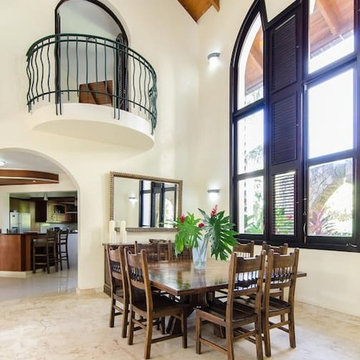
Inspiration for an expansive tropical open plan dining in London with white walls, white floor and travertine floors.
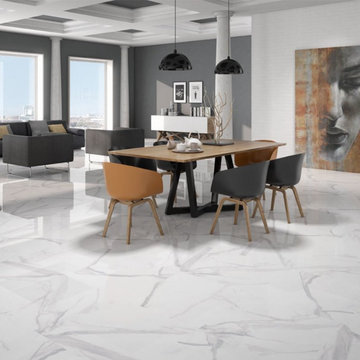
If you’re looking for beautiful gloss floor tiles in a contemporary large format why not try these stylish white marble effect tiles, made from glazed porcelain. Available in this new 60 cms x 120 cms super large format size or a popular 60.8 x 60.8 size, they are perfect for modern homes. Please contact the Direct Tile Warehouse team for free tile samples and tiling advice, and always check with your tiler that they are able to work with extra large tiles.
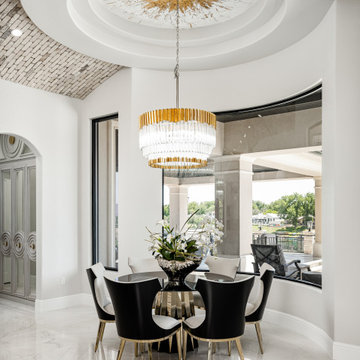
We love this dining area, the curved brick ceiling, vaulted tray ceiling, chandelier, and marble floors.
Photo of an expansive modern kitchen/dining combo in Phoenix with white walls, marble floors, white floor, vaulted and panelled walls.
Photo of an expansive modern kitchen/dining combo in Phoenix with white walls, marble floors, white floor, vaulted and panelled walls.
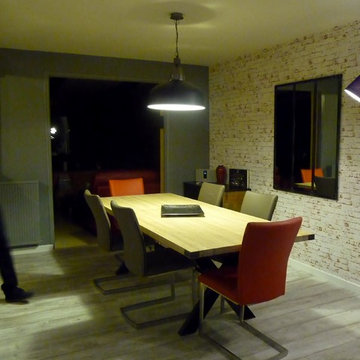
Le défi était de transformer cet ancien garage et espace de jeu pour les enfants en séjour moderne de type industriel.
Premier gros travail: retirer les plaques de polystyrène au plafond et le relisser afin de donner un vrai plafond à la nouvelle pièce.
Deuxième gros travail: changer le sol, qui a été recouvert par un pvc imitation parquet vieilli en chêne blanchi.
Troisième partie: création maison d'une verrière pour créer une véritable entrée. La verrière a été fabriquée grâce à des tasseaux de bois peints en noirs et du plexiglass . (Cette solution est peu coûteuse et très pratique quand les murs ne sont pas droits).
Quatrième partie: la pose du papier peint. Pour casser la longueur du mur, on a joué sur le visuel c'est à dire qu'on est venu mettre le même papier peint imitation brique dans 2 teintes. Le plus clair a été mis au fond sur environ les 2/3 du mur et le rouge placé à l'avant de la pièce.
Il ne restait plus qu'à mettre des meubles en adéquation avec le projet et pour créer du lien entre les 2 espaces (un espace jeu à l'avant et un espace repas au fond) on a positionné le buffet un peu de chaque côté.
La table et les chaises viennent de chez "Gautier", le buffet de chez "monsieur Meuble", l'horloge de chez 4 murs, le papier peint uni de chez "leroy merlin" et le papier peint brique de chez "AS Création".
Séverine Luizard
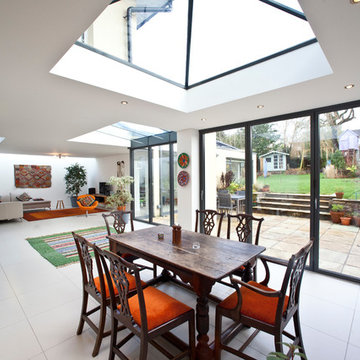
Dining area, part of a larger open plan living space.
Inspiration for an expansive modern open plan dining in Cardiff with white walls, porcelain floors, no fireplace and white floor.
Inspiration for an expansive modern open plan dining in Cardiff with white walls, porcelain floors, no fireplace and white floor.
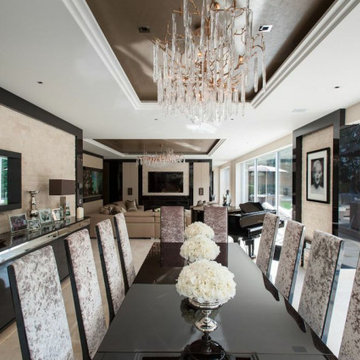
Photo of an expansive modern open plan dining in London with white walls, carpet, white floor, coffered and wallpaper.
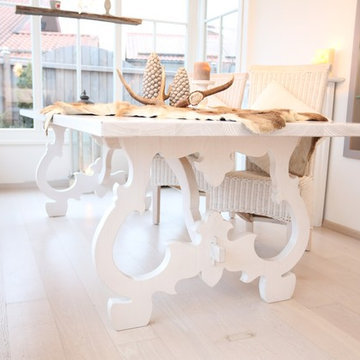
Romantisches Esszimmer mit XXL Esstisch bietet Platz für die ganze Familie. In viktorianischem Design mit Shabby Charakter. Esstisch in Ihrer Wunschgröße in vielen Holzarten natur oder lackiert nach RAL Palette möglich. Dieses Modell: Fichte weiß lackiert, 1,20mx2,80m
Fotonachweis: purityfilm Christian Wittmann
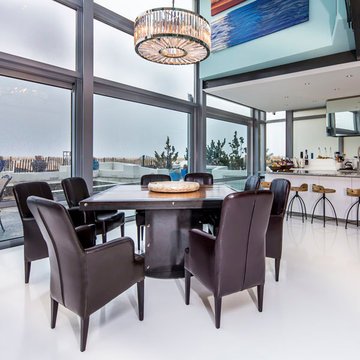
Photo of an expansive contemporary dining room in Other with blue walls and white floor.
Expansive Dining Room Design Ideas with White Floor
6
