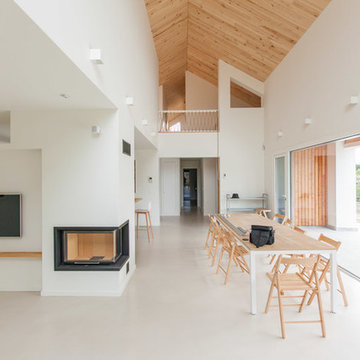Expansive Dining Room Design Ideas with White Floor
Refine by:
Budget
Sort by:Popular Today
81 - 100 of 211 photos
Item 1 of 3
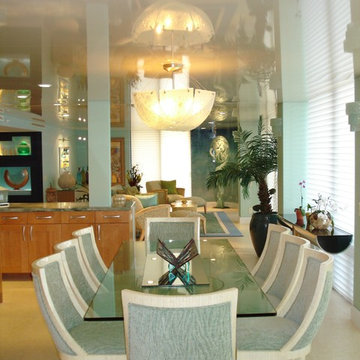
Inspiration for an expansive beach style open plan dining in New York with blue walls, linoleum floors, no fireplace and white floor.
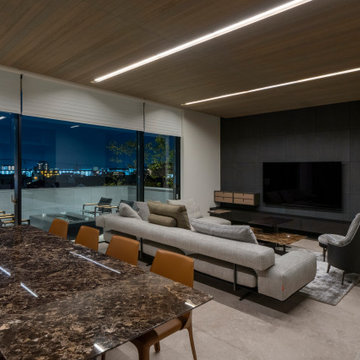
ゆったり過ごせるフォーマルリビング・LDの大空間が広がる。そこに北側の落ち着いた雰囲気の和室や南側の明るいテラスが付属し、フォーマルリビング・LDを中心に
様々な場が集まりつながる
Photo of an expansive modern kitchen/dining combo in Kobe with white walls, marble floors and white floor.
Photo of an expansive modern kitchen/dining combo in Kobe with white walls, marble floors and white floor.
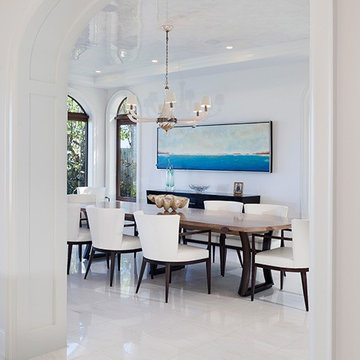
ibi designs inc.
Expansive separate dining room in Miami with grey walls, ceramic floors, white floor and no fireplace.
Expansive separate dining room in Miami with grey walls, ceramic floors, white floor and no fireplace.
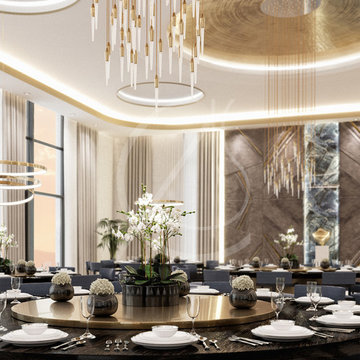
A high-end and expansive dining hall illustrate the sense of grandeur of the luxury modern palace guest house design, featuring impressive dynamic chandeliers that extend from circular recesses in the ceiling, mirroring the circular dining table tops.
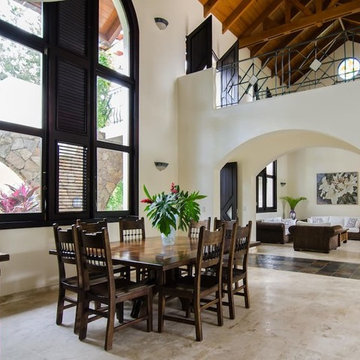
Photo of an expansive tropical open plan dining in London with white walls, white floor and travertine floors.
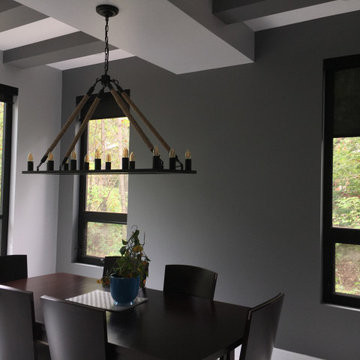
Custom dining room with painted ceilings, built in bar and wine display.
Expansive modern kitchen/dining combo in Edmonton with grey walls, ceramic floors, no fireplace, white floor and exposed beam.
Expansive modern kitchen/dining combo in Edmonton with grey walls, ceramic floors, no fireplace, white floor and exposed beam.
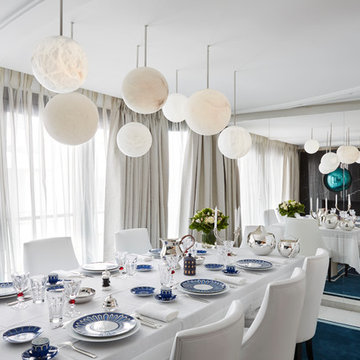
Inspiration bord de mer dans cette salle à manger.
Sol en marbre blanc, Tapis bleu.
Table en bois et dessus pierre et chaises Salamander by SC Edition.
Miroir par Christophe Gaignon.
Suspensions crée par SC Edition et l'Atelier Alain Ellouz.
Photos : Francis Amiand
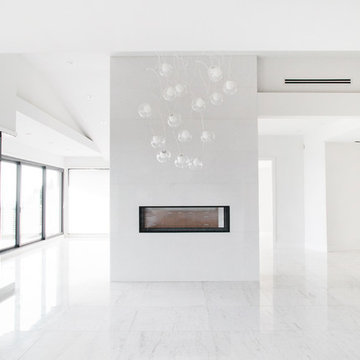
Dining room.
Design ideas for an expansive modern open plan dining in Vancouver with white walls, marble floors, a ribbon fireplace, a stone fireplace surround and white floor.
Design ideas for an expansive modern open plan dining in Vancouver with white walls, marble floors, a ribbon fireplace, a stone fireplace surround and white floor.
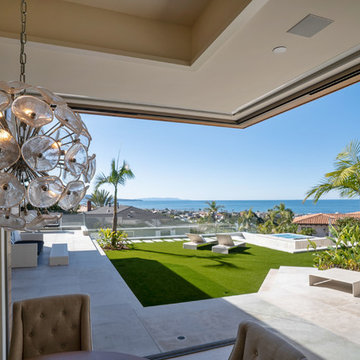
Expansive contemporary separate dining room in San Diego with beige walls, limestone floors, a standard fireplace, a stone fireplace surround and white floor.
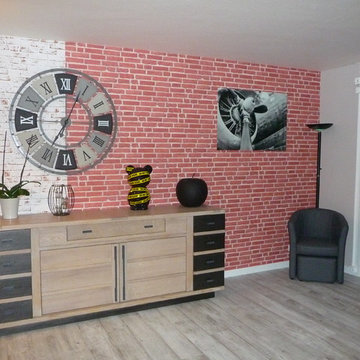
Le défi était de transformer cet ancien garage et espace de jeu pour les enfants en séjour moderne de type industriel.
Premier gros travail: retirer les plaques de polystyrène au plafond et le relisser afin de donner un vrai plafond à la nouvelle pièce.
Deuxième gros travail: changer le sol, qui a été recouvert par un pvc imitation parquet vieilli en chêne blanchi.
Troisième partie: création maison d'une verrière pour créer une véritable entrée. La verrière a été fabriquée grâce à des tasseaux de bois peints en noirs et du plexiglass . (Cette solution est peu coûteuse et très pratique quand les murs ne sont pas droits).
Quatrième partie: la pose du papier peint. Pour casser la longueur du mur, on a joué sur le visuel c'est à dire qu'on est venu mettre le même papier peint imitation brique dans 2 teintes. Le plus clair a été mis au fond sur environ les 2/3 du mur et le rouge placé à l'avant de la pièce.
Il ne restait plus qu'à mettre des meubles en adéquation avec le projet et pour créer du lien entre les 2 espaces (un espace jeu à l'avant et un espace repas au fond) on a positionné le buffet un peu de chaque côté.
La table et les chaises viennent de chez "Gautier", le buffet de chez "monsieur Meuble", l'horloge de chez 4 murs, le papier peint uni de chez "leroy merlin" et le papier peint brique de chez "AS Création".
Séverine Luizard
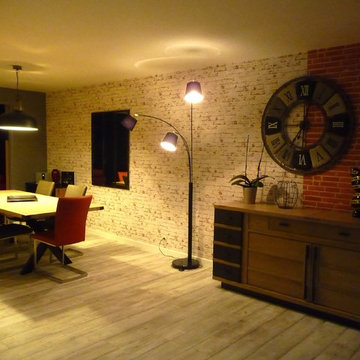
Le défi était de transformer cet ancien garage et espace de jeu pour les enfants en séjour moderne de type industriel.
Premier gros travail: retirer les plaques de polystyrène au plafond et le relisser afin de donner un vrai plafond à la nouvelle pièce.
Deuxième gros travail: changer le sol, qui a été recouvert par un pvc imitation parquet vieilli en chêne blanchi.
Troisième partie: création maison d'une verrière pour créer une véritable entrée. La verrière a été fabriquée grâce à des tasseaux de bois peints en noirs et du plexiglass . (Cette solution est peu coûteuse et très pratique quand les murs ne sont pas droits).
Quatrième partie: la pose du papier peint. Pour casser la longueur du mur, on a joué sur le visuel c'est à dire qu'on est venu mettre le même papier peint imitation brique dans 2 teintes. Le plus clair a été mis au fond sur environ les 2/3 du mur et le rouge placé à l'avant de la pièce.
Il ne restait plus qu'à mettre des meubles en adéquation avec le projet et pour créer du lien entre les 2 espaces (un espace jeu à l'avant et un espace repas au fond) on a positionné le buffet un peu de chaque côté.
La table et les chaises viennent de chez "Gautier", le buffet de chez "monsieur Meuble", l'horloge de chez 4 murs, le papier peint uni de chez "leroy merlin" et le papier peint brique de chez "AS Création".
Séverine Luizard
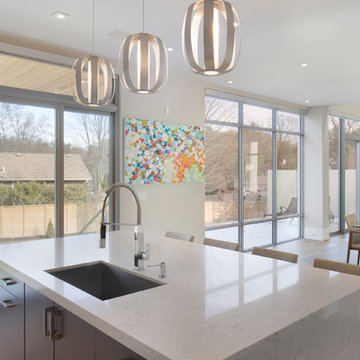
Dining Room
Inspiration for an expansive modern kitchen/dining combo in Toronto with white walls, light hardwood floors, a hanging fireplace, a concrete fireplace surround and white floor.
Inspiration for an expansive modern kitchen/dining combo in Toronto with white walls, light hardwood floors, a hanging fireplace, a concrete fireplace surround and white floor.
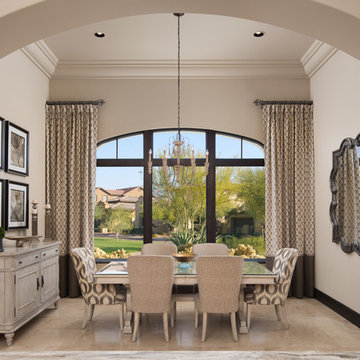
We love this mansion's dining area featuring arched windows, recessed lighting, crown molding, natural stone flooring and custom chandelier.
Photo of an expansive mediterranean kitchen/dining combo in Phoenix with white walls, porcelain floors, no fireplace and white floor.
Photo of an expansive mediterranean kitchen/dining combo in Phoenix with white walls, porcelain floors, no fireplace and white floor.
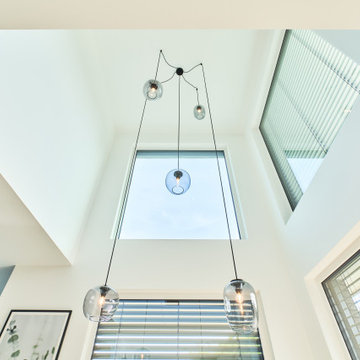
Design ideas for an expansive modern open plan dining in Dortmund with white walls, ceramic floors, white floor, wallpaper and wallpaper.
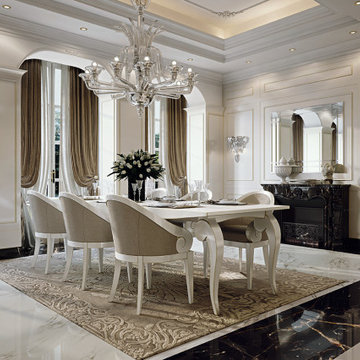
Expansive contemporary open plan dining in Venice with marble floors, white floor and coffered.
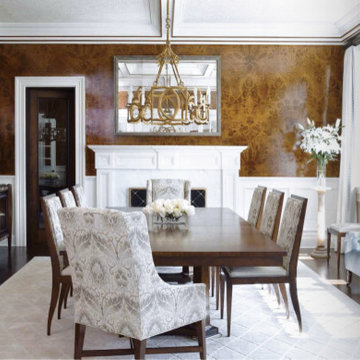
Dining Room. Crisply tailored and transitional classic, this Hamptons estate is designed with entertaining in mind
Expansive transitional separate dining room in New York with brown walls, carpet, a standard fireplace, a wood fireplace surround and white floor.
Expansive transitional separate dining room in New York with brown walls, carpet, a standard fireplace, a wood fireplace surround and white floor.
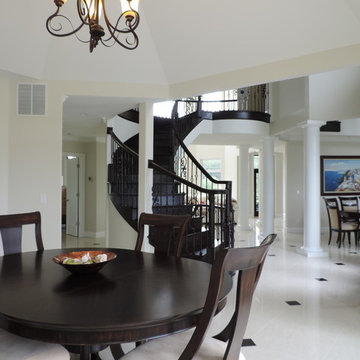
Tiah Samuelsson
Photo of an expansive transitional dining room in Other with beige walls, porcelain floors and white floor.
Photo of an expansive transitional dining room in Other with beige walls, porcelain floors and white floor.
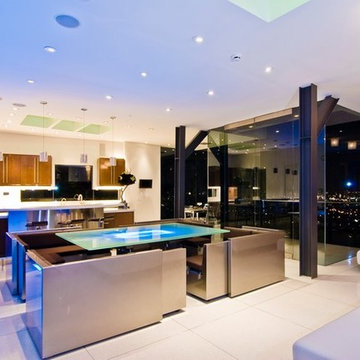
Harold Way Hollywood Hills modern open plan home with glass wall city views
Design ideas for an expansive modern open plan dining in Los Angeles with white walls, porcelain floors, white floor and recessed.
Design ideas for an expansive modern open plan dining in Los Angeles with white walls, porcelain floors, white floor and recessed.
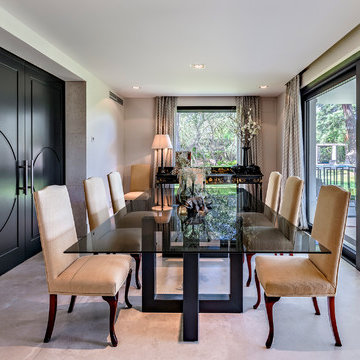
Inspiration for an expansive modern dining room in Madrid with white walls, limestone floors and white floor.
Expansive Dining Room Design Ideas with White Floor
5
