Expansive Dining Room Design Ideas with White Floor
Refine by:
Budget
Sort by:Popular Today
121 - 140 of 211 photos
Item 1 of 3
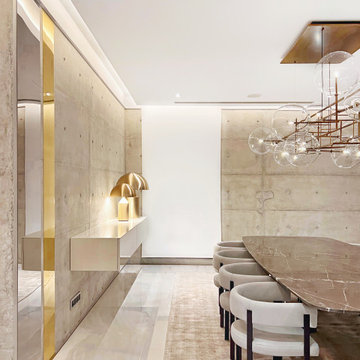
Inspiration for an expansive mediterranean open plan dining with grey walls, marble floors and white floor.
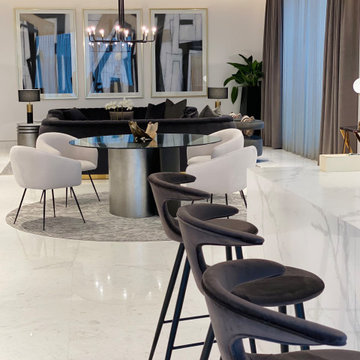
The beautiful transition between kitchen, breakfast nook, and informal living room.
Design ideas for an expansive dining room in Chicago with white walls, marble floors and white floor.
Design ideas for an expansive dining room in Chicago with white walls, marble floors and white floor.
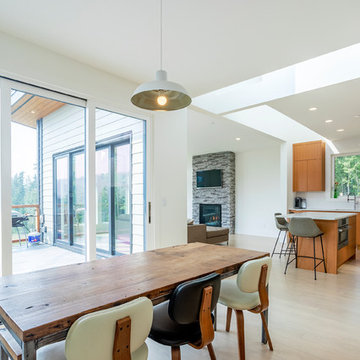
Photos by Brice Ferre
Design ideas for an expansive contemporary open plan dining in Other with light hardwood floors and white floor.
Design ideas for an expansive contemporary open plan dining in Other with light hardwood floors and white floor.
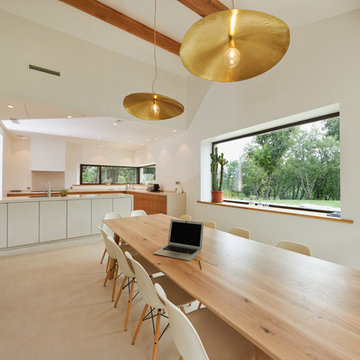
Expansive scandinavian kitchen/dining combo in Paris with concrete floors and white floor.
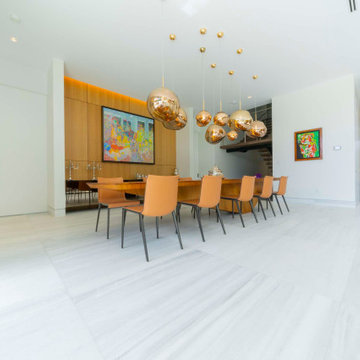
Open Dining Room
Inspiration for an expansive kitchen/dining combo in Miami with white walls, marble floors, a two-sided fireplace, a stone fireplace surround and white floor.
Inspiration for an expansive kitchen/dining combo in Miami with white walls, marble floors, a two-sided fireplace, a stone fireplace surround and white floor.
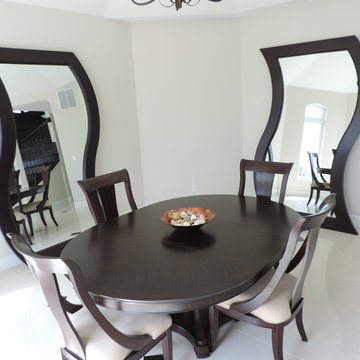
Expansive transitional kitchen/dining combo in Other with beige walls, porcelain floors and white floor.
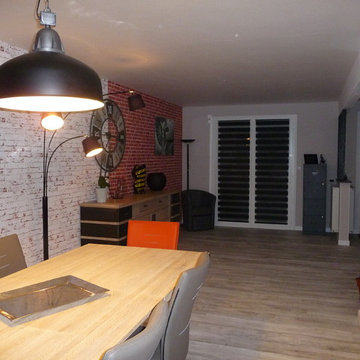
Le défi était de transformer cet ancien garage et espace de jeu pour les enfants en séjour moderne de type industriel.
Premier gros travail: retirer les plaques de polystyrène au plafond et le relisser afin de donner un vrai plafond à la nouvelle pièce.
Deuxième gros travail: changer le sol, qui a été recouvert par un pvc imitation parquet vieilli en chêne blanchi.
Troisième partie: création maison d'une verrière pour créer une véritable entrée. La verrière a été fabriquée grâce à des tasseaux de bois peints en noirs et du plexiglass . (Cette solution est peu coûteuse et très pratique quand les murs ne sont pas droits).
Quatrième partie: la pose du papier peint. Pour casser la longueur du mur, on a joué sur le visuel c'est à dire qu'on est venu mettre le même papier peint imitation brique dans 2 teintes. Le plus clair a été mis au fond sur environ les 2/3 du mur et le rouge placé à l'avant de la pièce.
Il ne restait plus qu'à mettre des meubles en adéquation avec le projet et pour créer du lien entre les 2 espaces (un espace jeu à l'avant et un espace repas au fond) on a positionné le buffet un peu de chaque côté.
La table et les chaises viennent de chez "Gautier", le buffet de chez "monsieur Meuble", l'horloge de chez 4 murs, le papier peint uni de chez "leroy merlin" et le papier peint brique de chez "AS Création".
Séverine Luizard
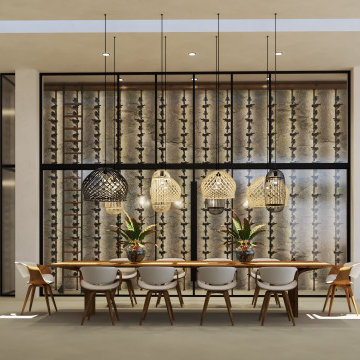
Diseño de interiores en Barcelona. Comedor de una vivienda unifamiliar en Barcelona, diseñado para compartir con familiares y amigos, inspirado en las villas de lujo balinesas con jardínes exóticos, materiales continuos y maderas nobles. Bodega pensada para los clientes más exigentes, con capacidad de 400 botellas.
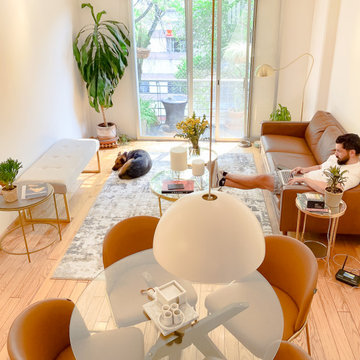
Diseño de residencia de 3 plantas en Ciudad de México, desarrollamos este dormitorio infantil, la sala de estar, comedor y el family room. Sus dueños querían un estilo contemporáneo donde la entrada de luz natural se reflejara por todas partes.
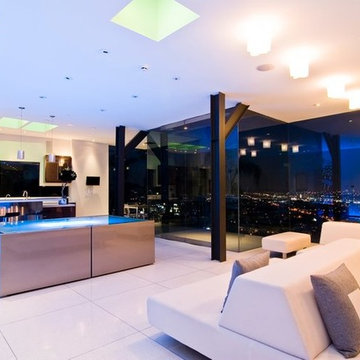
Harold Way Hollywood Hills modern home open plan living room, dining room & kitchen
Design ideas for an expansive modern open plan dining in Los Angeles with white walls, porcelain floors, white floor and recessed.
Design ideas for an expansive modern open plan dining in Los Angeles with white walls, porcelain floors, white floor and recessed.
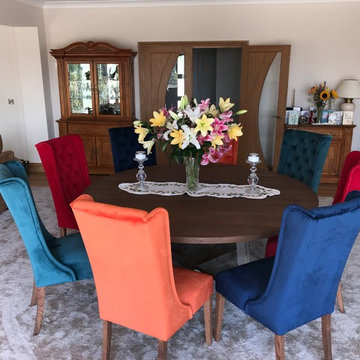
Super High Quality Large Round Dining Table Crafted from Solid Oak.
Lovely quality from this top Danish manufacturer. Fully customisable - 9 wood colour finishes, 3 leg colour finishes, up to 4 extra leaves can be bought separately taking the length up to a whopping 3600mm.
▲ Show less
Solid with a smooth, simple and strong German extending mechanism.
Stainless steel frame with solid 50mm thick solid oak top - super durable and really stunning to view.
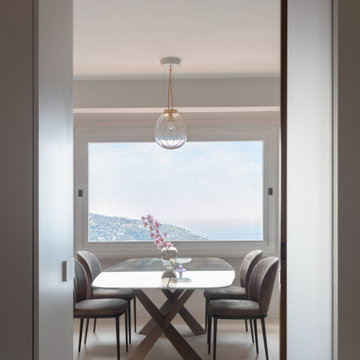
Cenni allo stile classico e mobili del design italiano, dialogano con tessuti e carte parati all’interno di ambienti dalla scenografia minimal, una casa cucita letteralmente su misura per la committenza.
Dalla cucina separata dal salone da un porta in vetro realizzata su progetto, la grande finestra posta sul fondo fa da cornice alla lettura del tavolo da pranzo di design , la cui superfice lucida funge da specchio amplificatore del panorama circostante.
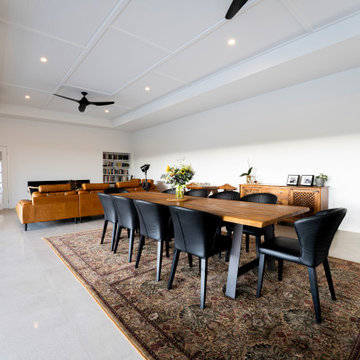
This is an example of an expansive open plan dining in Brisbane with white walls, ceramic floors, white floor and coffered.
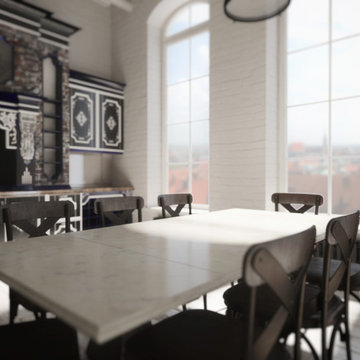
Expansive industrial dining room in Saint Petersburg with white walls, light hardwood floors, white floor and brick walls.
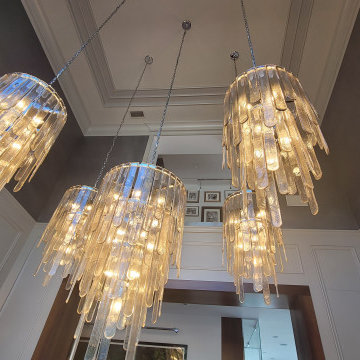
High Ceiling Dining Room Chandelier Cluster
Photo of an expansive contemporary open plan dining in Miami with multi-coloured walls, marble floors, white floor, coffered and wallpaper.
Photo of an expansive contemporary open plan dining in Miami with multi-coloured walls, marble floors, white floor, coffered and wallpaper.
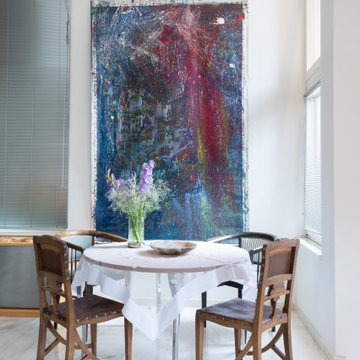
This is an example of an expansive contemporary dining room in Other with white walls, marble floors, a wood stove and white floor.
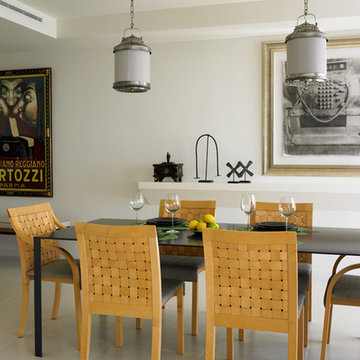
Wine glasses waiting to be filled sit atop the refined dining table.
Design ideas for an expansive traditional open plan dining in Miami with white walls and white floor.
Design ideas for an expansive traditional open plan dining in Miami with white walls and white floor.
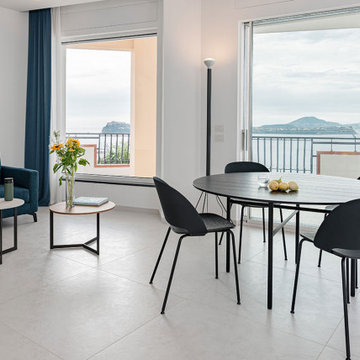
Openspace. Il pavimento bianco accoglie il tavolo rotondo con top in legno nero che affaccia sul panorama
Design ideas for an expansive contemporary open plan dining in Naples with white walls, porcelain floors and white floor.
Design ideas for an expansive contemporary open plan dining in Naples with white walls, porcelain floors and white floor.
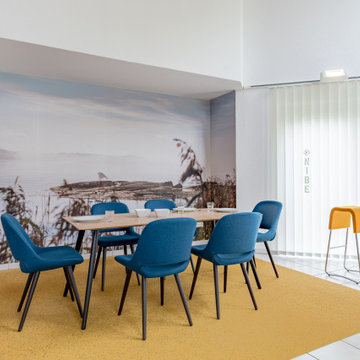
Essen und am Wasser sitzen, was will man mehr?
Auch ein Schulungszentrum kann Unternehmensphilospohie transportieren. Bodenbelag und Wände sollten nicht verändert werden
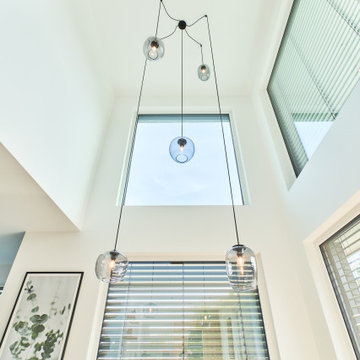
Inspiration for an expansive modern open plan dining in Dortmund with white walls, ceramic floors, white floor, wallpaper and wallpaper.
Expansive Dining Room Design Ideas with White Floor
7