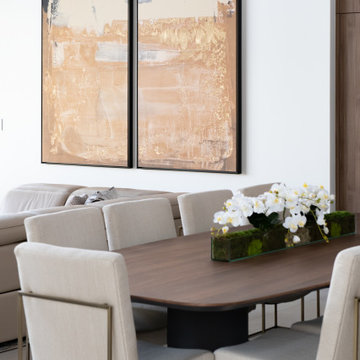Expansive Dining Room Design Ideas with White Floor
Refine by:
Budget
Sort by:Popular Today
41 - 60 of 211 photos
Item 1 of 3
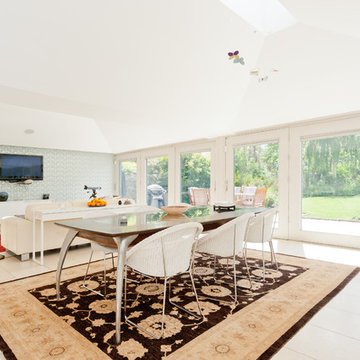
De Urbanic / Arther Maure
Inspiration for an expansive eclectic open plan dining in Dublin with multi-coloured walls, porcelain floors and white floor.
Inspiration for an expansive eclectic open plan dining in Dublin with multi-coloured walls, porcelain floors and white floor.
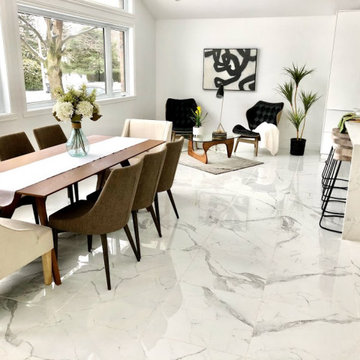
Inspiration for a huge open concept modern house with high ceiling, dark wood floor. White marble counter tops, white quartz backsplash, white quartz kitchen island, white flat-panel cabinets and white walls. White quartz floor in the dining room .1.2 millions$
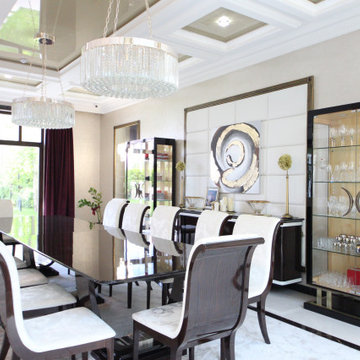
Дом в стиле арт деко, в трех уровнях, выполнен для семьи супругов в возрасте 50 лет, 3-е детей.
Комплектация объекта строительными материалами, мебелью, сантехникой и люстрами из Испании и России.
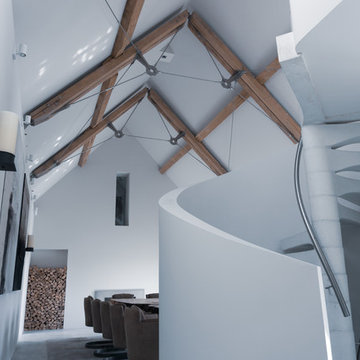
Progress images of our large Barn Renovation in the Cotswolds which see's stunning Janey Butler Interiors design being implemented throughout. With new large basement entertainment space incorporating bar, cinema, gym and games area. Stunning new Dining Hall space, Bedroom and Lounge area. More progress images of this amazing barns interior, exterior and landscape design to be added soon.
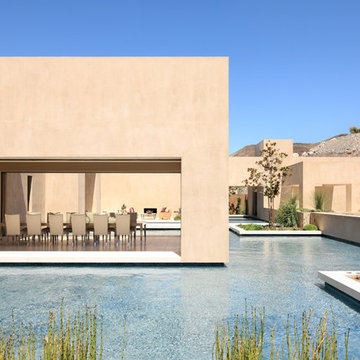
This dining room peninsula has pocketing doors and a skylight for a completely unique dining experience.
photo: Erhard Pfeiffer
This is an example of an expansive contemporary dining room in Las Vegas with white walls, limestone floors and white floor.
This is an example of an expansive contemporary dining room in Las Vegas with white walls, limestone floors and white floor.
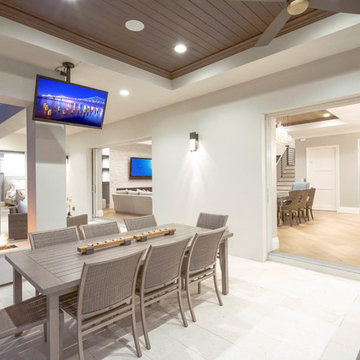
PHOTOGRAPHER: John Casagrande
BUILDER: Naples Luxury Builders
Design ideas for an expansive beach style kitchen/dining combo in Miami with beige walls, a two-sided fireplace and white floor.
Design ideas for an expansive beach style kitchen/dining combo in Miami with beige walls, a two-sided fireplace and white floor.
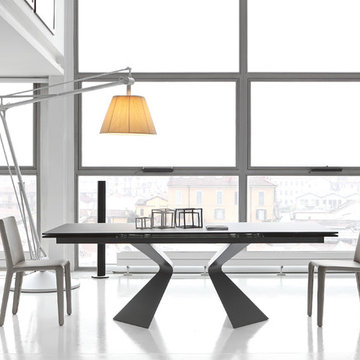
Designed by Mauro Lipparini, Prora Italian Extension Dining Table is a graceful marvel singularly created to promote timeless, unadulterated stylistic value. Manufactured in Italy by Bonaldo, Prora Dining Table unveils distinctive nuances in the form of its powerfully expressive sculptured legs reminiscent of a ship’s hull or epitomizing a deconstructed bow(tie), which is also the meaning of prora in Italian.
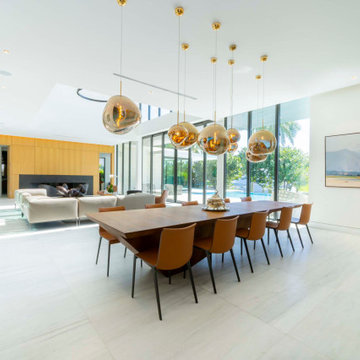
Open Dining Room
Inspiration for an expansive kitchen/dining combo in Miami with white walls, marble floors, a two-sided fireplace, a stone fireplace surround and white floor.
Inspiration for an expansive kitchen/dining combo in Miami with white walls, marble floors, a two-sided fireplace, a stone fireplace surround and white floor.
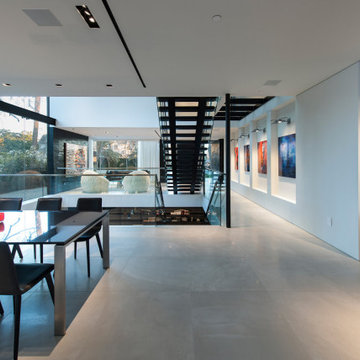
Georgina Avenue Santa Monica modern home with three story central open volume. Photo by William MacCollum.
Expansive modern dining room in Los Angeles with white walls, porcelain floors and white floor.
Expansive modern dining room in Los Angeles with white walls, porcelain floors and white floor.
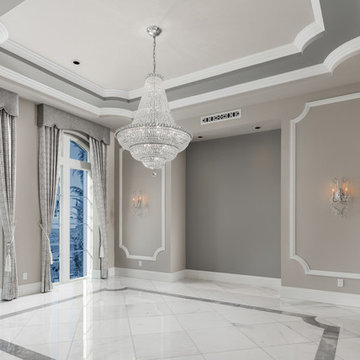
Formal dining room with a tray ceiling, custom millwork, crown molding, and marble floor.
Photo of an expansive mediterranean open plan dining in Phoenix with beige walls, marble floors, a standard fireplace, a stone fireplace surround, white floor, coffered and panelled walls.
Photo of an expansive mediterranean open plan dining in Phoenix with beige walls, marble floors, a standard fireplace, a stone fireplace surround, white floor, coffered and panelled walls.
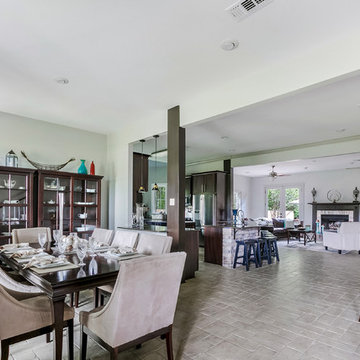
Amazing, quality built, custom home on full acre far enough to be rural, but close enough to be convenient. This dream gourmet kitchen features multi cook stations. Three ovens, two cook tops, pot filler, ice maker, trash compactor, coffee station, quality cabinetry and large walk in pantry. For entertaining movable center island turns into double sided buffet.
This home also features mother in law cottage with area for kitchen. Newly constructed guest house with 866 square feet this one bedroom guest house could also be used as rental. Boasting a rustic feel w/ contemporary flair, & impressive upgrades. Master bedroom and bath is top notch with custom closets floor to ceiling shower/tub, upscale faucets, whirlpool, & toilet. Park-like custom patio, & fabulous sun room off master bedroom. Five bedroom, upstairs den and office. Freshly painted and new flooring upstairs.
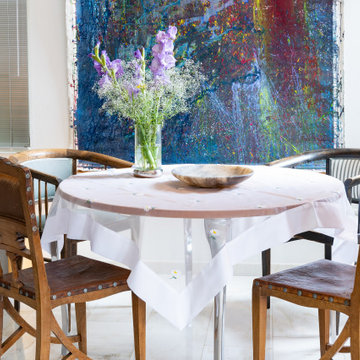
Expansive contemporary dining room in Other with white walls, marble floors, a wood stove and white floor.
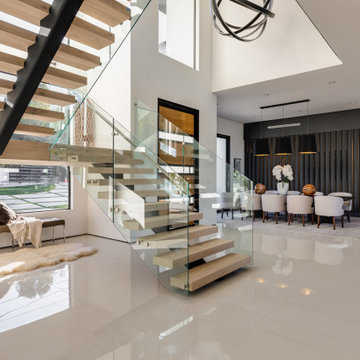
Open Space Formal Dining Space with custom lighting, and a beautiful peek-a-boo accent wall
Expansive contemporary open plan dining in Los Angeles with grey walls, porcelain floors, no fireplace and white floor.
Expansive contemporary open plan dining in Los Angeles with grey walls, porcelain floors, no fireplace and white floor.
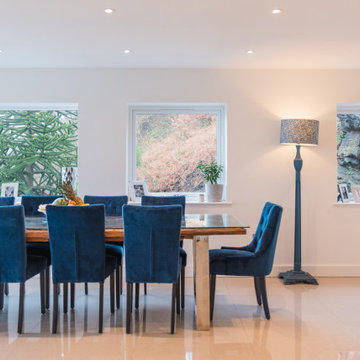
Photo of an expansive contemporary open plan dining in Other with marble floors, white floor and recessed.
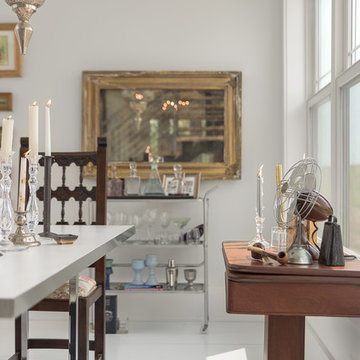
The Farmhouse was designed with a clean & simple decor in mind.The custom all white painted wood floors give an elegance to the space. The dining table, vintage bar cart and wall mirror have all been custom designed by Dawn D Totty Designs
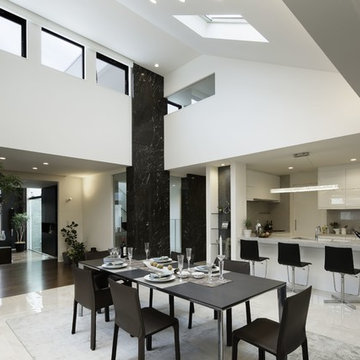
シンボリックな大理石の黒い柱が特徴的なダイニングは天窓からの光が溢れる明るい空間
This is an example of an expansive modern open plan dining in Tokyo with white walls and white floor.
This is an example of an expansive modern open plan dining in Tokyo with white walls and white floor.
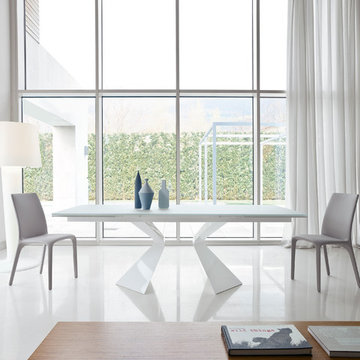
Designed by Mauro Lipparini, Prora Italian Extension Dining Table is a graceful marvel singularly created to promote timeless, unadulterated stylistic value. Manufactured in Italy by Bonaldo, Prora Dining Table unveils distinctive nuances in the form of its powerfully expressive sculptured legs reminiscent of a ship’s hull or epitomizing a deconstructed bow(tie), which is also the meaning of prora in Italian.
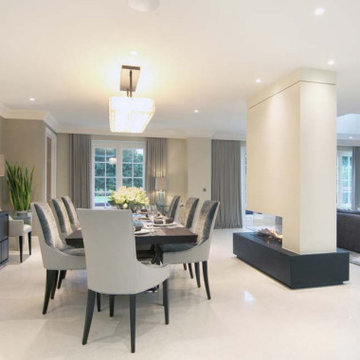
Part of a large open plan kitchen, dining and family space. The room divider fireplace was used to disguise a structural steel and adds a real wow factor to the room. The smoked American walnut custom table, sideboard and quartz pendants where all imported from the USA. The bespoke dining chairs and bar stools were adapted to fit my clients taller stature. Elegant curtains with remote controlled operation dress the large Georgian stye windows
Services:- Layouts, product selection and supply, custom lighting design, standard lighting supply and install, custom furniture design, supply and install, freight shipping and white glove service, kitchen consultation and finish selections, custom bar design, flooring selection, rugs, wall coverings, paint finishes, curtains, blinds, electric tracks, coving adaption for the tracks, art supply, accessories, hanging services, styling.
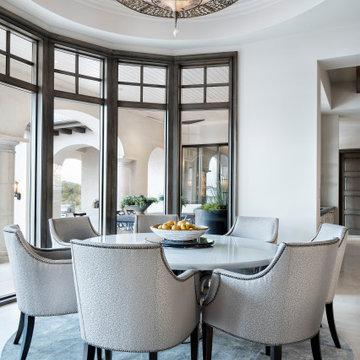
Inspiration for an expansive transitional open plan dining in Austin with marble floors, white floor and exposed beam.
Expansive Dining Room Design Ideas with White Floor
3
