Expansive Exterior Design Ideas with a Brown Roof
Refine by:
Budget
Sort by:Popular Today
141 - 160 of 645 photos
Item 1 of 3
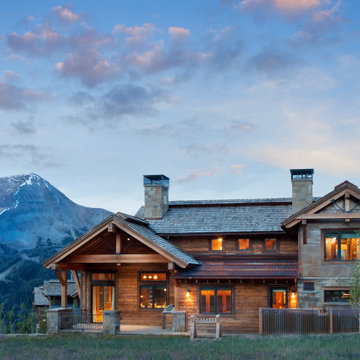
Photo of an expansive contemporary two-storey brown house exterior in Other with mixed siding, a gable roof, a shingle roof and a brown roof.
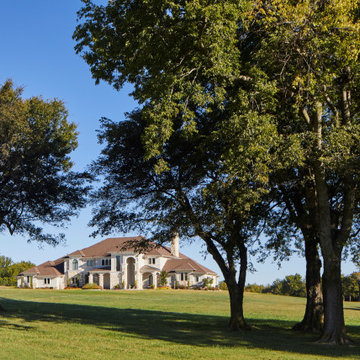
Design ideas for an expansive transitional two-storey white house exterior in Other with wood siding, a gable roof, a shingle roof, a brown roof and board and batten siding.
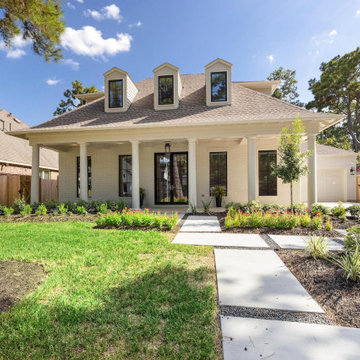
Photo of an expansive traditional two-storey white house exterior in Houston with a shingle roof and a brown roof.
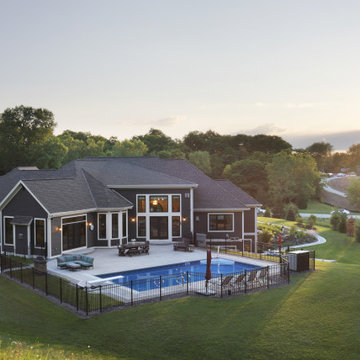
A traditional style home that sits in a prestigious West Bend subdiviison. With its many gables and arched entry it has a regal southern charm upon entering. The lower level is a mother-in-law suite with it's own entrance and a back yard pool area. It sets itself off with the contrasting James Hardie colors of Rich Espresso siding and Linen trim and Chilton Woodlake stone blend.
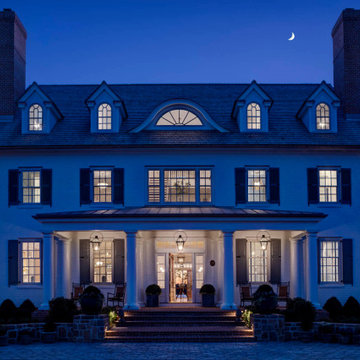
The front elevation of the home features a traditional-style exterior with front porch columns, symmetrical windows and rooflines, and curved eyebrow dormers, an element that is also present on nearly all of the accessory structures.
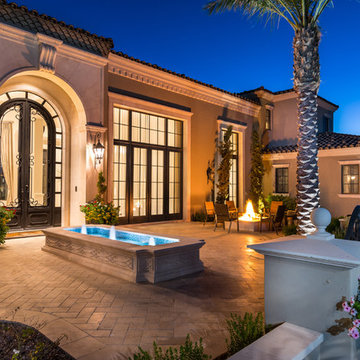
Formal front courtyard featuring arched double entry doors, exterior wall sconces, brick pavers, a fountain, a fire pit, and luxury landscaping.
Expansive mediterranean two-storey multi-coloured house exterior in Phoenix with mixed siding, a gable roof, a mixed roof, a brown roof and shingle siding.
Expansive mediterranean two-storey multi-coloured house exterior in Phoenix with mixed siding, a gable roof, a mixed roof, a brown roof and shingle siding.
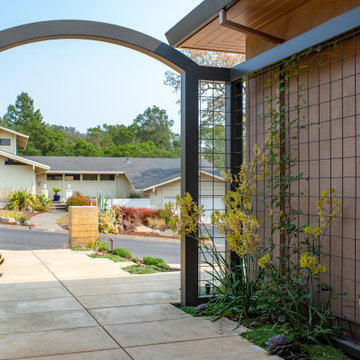
This home in Napa off Silverado was rebuilt after burning down in the 2017 fires. Architect David Rulon, a former associate of Howard Backen, known for this Napa Valley industrial modern farmhouse style. Composed in mostly a neutral palette, the bones of this house are bathed in diffused natural light pouring in through the clerestory windows. Beautiful textures and the layering of pattern with a mix of materials add drama to a neutral backdrop. The homeowners are pleased with their open floor plan and fluid seating areas, which allow them to entertain large gatherings. The result is an engaging space, a personal sanctuary and a true reflection of it's owners' unique aesthetic.
Inspirational features are metal fireplace surround and book cases as well as Beverage Bar shelving done by Wyatt Studio, painted inset style cabinets by Gamma, moroccan CLE tile backsplash and quartzite countertops.
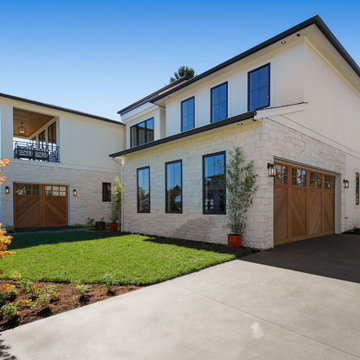
Modern Italian home front-facing balcony featuring three outdoor-living areas, six bedrooms, two garages, and a living driveway.
Inspiration for an expansive modern white house exterior in Portland with four or more storeys and a brown roof.
Inspiration for an expansive modern white house exterior in Portland with four or more storeys and a brown roof.
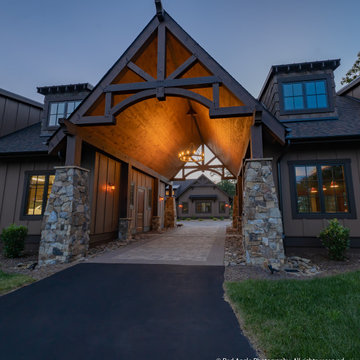
This is an example of an expansive country two-storey house exterior in Other with wood siding, a gable roof, a mixed roof and a brown roof.
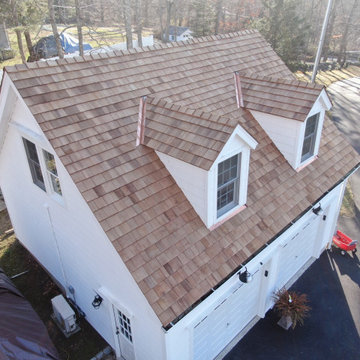
Alternate overhead view of the garage, which was part of a Western Red Cedar with Red Copper flashing installation on this expansive Weston, CT residence. This view highlights the dormer protrusion flashing, done with 16 oz red copper., as well as the 5/8" taper-sawn shakes fitted for the dormer and roof ridge caps.
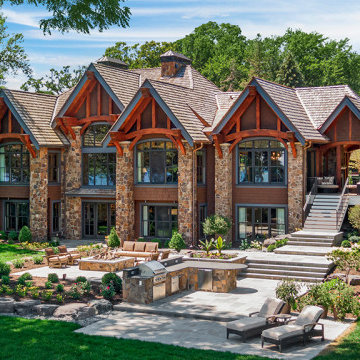
Beautiful shoreline and exterior of entire home.
Design ideas for an expansive country two-storey brown house exterior in Minneapolis with stone veneer, a gable roof, a shingle roof and a brown roof.
Design ideas for an expansive country two-storey brown house exterior in Minneapolis with stone veneer, a gable roof, a shingle roof and a brown roof.
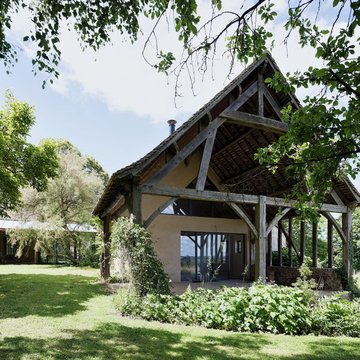
ancienne grange réhabilité en salon cuisine et salle à manger avec suite parentale
Photo of an expansive country two-storey beige house exterior in Other with stone veneer, a gable roof, a tile roof and a brown roof.
Photo of an expansive country two-storey beige house exterior in Other with stone veneer, a gable roof, a tile roof and a brown roof.
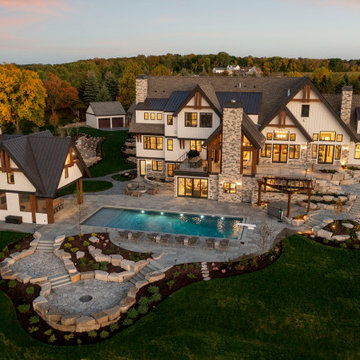
Design ideas for an expansive country three-storey white house exterior in Minneapolis with concrete fiberboard siding, a gable roof, a mixed roof, a brown roof and board and batten siding.
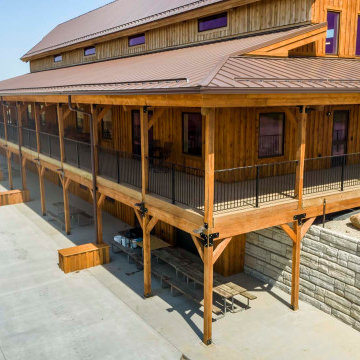
Iowa post and beam lodge with wraparound porch and board and batten siding
Photo of an expansive country two-storey brown exterior with wood siding, a metal roof, a brown roof and board and batten siding.
Photo of an expansive country two-storey brown exterior with wood siding, a metal roof, a brown roof and board and batten siding.
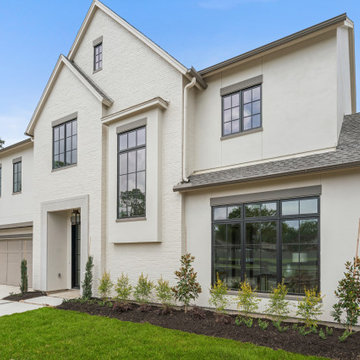
Inspiration for an expansive transitional two-storey stucco beige house exterior in Houston with a shingle roof and a brown roof.
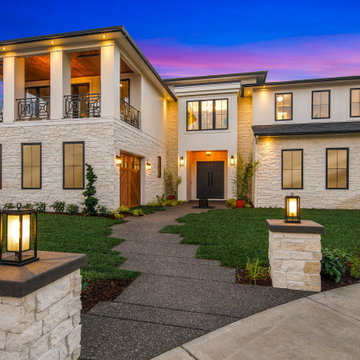
Design ideas for an expansive modern two-storey white house exterior in Portland with a shingle roof and a brown roof.
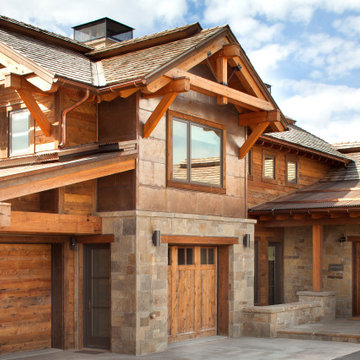
Photo of an expansive contemporary two-storey brown house exterior in Other with mixed siding, a gable roof, a shingle roof and a brown roof.
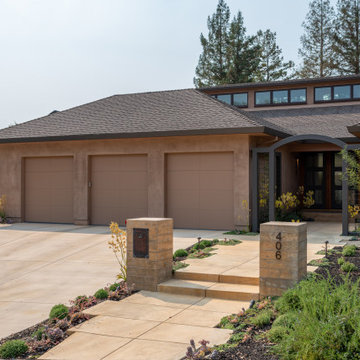
This home in Napa off Silverado was rebuilt after burning down in the 2017 fires. Architect David Rulon, a former associate of Howard Backen, known for this Napa Valley industrial modern farmhouse style. Composed in mostly a neutral palette, the bones of this house are bathed in diffused natural light pouring in through the clerestory windows. Beautiful textures and the layering of pattern with a mix of materials add drama to a neutral backdrop. The homeowners are pleased with their open floor plan and fluid seating areas, which allow them to entertain large gatherings. The result is an engaging space, a personal sanctuary and a true reflection of it's owners' unique aesthetic.
Inspirational features are metal fireplace surround and book cases as well as Beverage Bar shelving done by Wyatt Studio, painted inset style cabinets by Gamma, moroccan CLE tile backsplash and quartzite countertops.
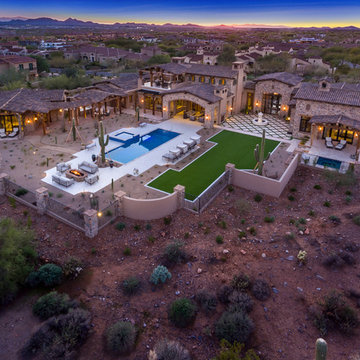
We love this mansion's exterior, featuring stone detail, a guest house and casita, a built-in pool and spa, a fire pit, exterior wall sconces, and luxury landscaping. A large grassy area sits right off the fountain courtyard with concrete pavers.
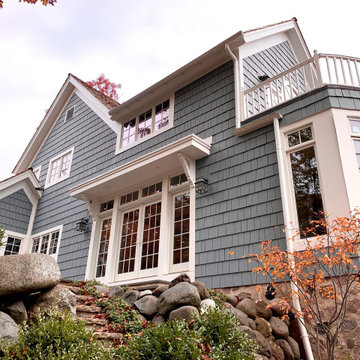
Luxury Home on Pine Lake, WI
Expansive traditional two-storey blue house exterior in Milwaukee with wood siding, a gable roof, a shingle roof, a brown roof and shingle siding.
Expansive traditional two-storey blue house exterior in Milwaukee with wood siding, a gable roof, a shingle roof, a brown roof and shingle siding.
Expansive Exterior Design Ideas with a Brown Roof
8