Expansive Exterior Design Ideas with a Brown Roof
Refine by:
Budget
Sort by:Popular Today
121 - 140 of 645 photos
Item 1 of 3
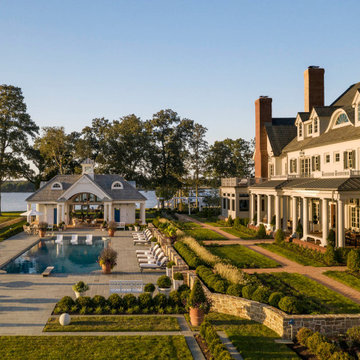
The main home sits approximately 300 feet from the water. This intentional design allows for a terrace from the house to the walkway, and a lower terrace from the walkway to the pool. This allows the homeowners to enjoy sweeping waterfront views without the obstruction of the pool.
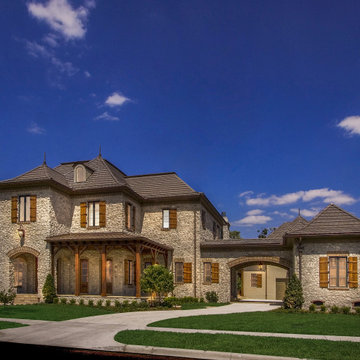
Photo of an expansive three-storey beige house exterior in Chicago with stone veneer and a brown roof.
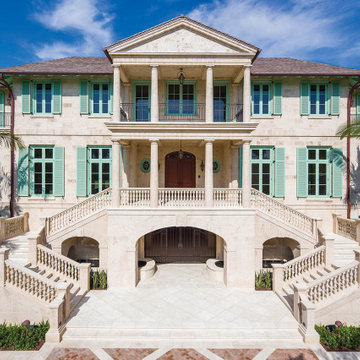
British Colonial Home featuring Bevolo lighting.
Inspiration for an expansive mediterranean three-storey beige house exterior in Other with stone veneer, a shingle roof and a brown roof.
Inspiration for an expansive mediterranean three-storey beige house exterior in Other with stone veneer, a shingle roof and a brown roof.
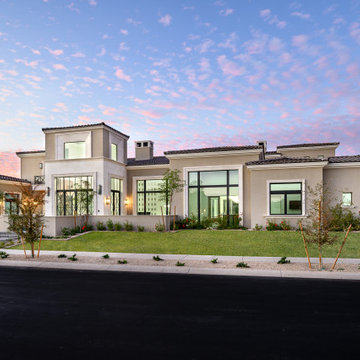
Front exterior design including a front courtyard, luxury landscaping, and sharp, clean roof lines.
Photo of an expansive modern two-storey beige house exterior in Phoenix with a brown roof.
Photo of an expansive modern two-storey beige house exterior in Phoenix with a brown roof.
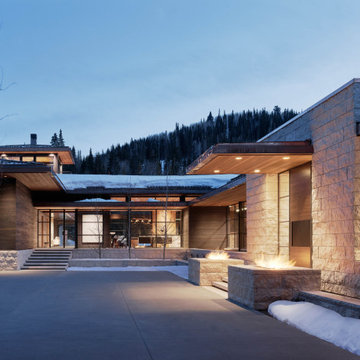
Photo of an expansive modern beige house exterior in Salt Lake City with four or more storeys, stone veneer, a hip roof, a metal roof and a brown roof.
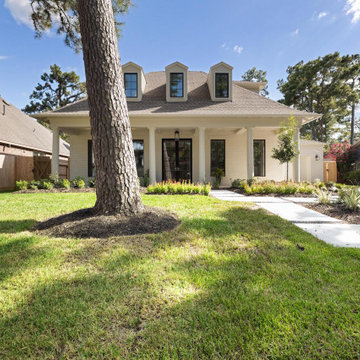
Inspiration for an expansive traditional two-storey white house exterior in Houston with a shingle roof and a brown roof.
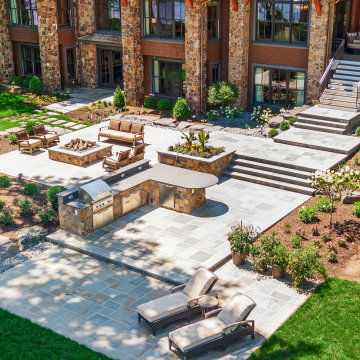
The stunning landscape and outdoor kitchen
Design ideas for an expansive country two-storey brown house exterior in Minneapolis with stone veneer, a gable roof, a shingle roof and a brown roof.
Design ideas for an expansive country two-storey brown house exterior in Minneapolis with stone veneer, a gable roof, a shingle roof and a brown roof.

Back addition, after. Added indoor/outdoor living space with kitchen. Features beautiful steel beams and woodwork.
Design ideas for an expansive country two-storey brown house exterior in Other with wood siding, a gable roof, a tile roof, a brown roof and clapboard siding.
Design ideas for an expansive country two-storey brown house exterior in Other with wood siding, a gable roof, a tile roof, a brown roof and clapboard siding.
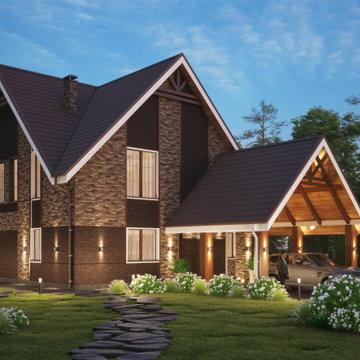
The idea of decorating the exterior of a country house is reflected in this project. The presented house has a clear geometric shape. Brick cladding of the facade, some elements of the facade are different brick combinations. These inserts visually decorate and highlight the laconic design. The gable roof complements the finish harmoniously.
A wooden shed is attached to the house. It decorates the area near the main entrance and protects from weather conditions. Also on the site, you can see a guest house, a recreation area.
The recreation area has a small swimming pool, soft furniture and a fireplace. Such attraction will leave no one indifferent and will allow cooking barbecue easily.
In landscape, design there is a gazebo, which will allow you to enjoy nature rest. A neat green lawn, landscaping path, small green spaces, represents landscaping. Skillful placement of these details visually enhances the exterior space.
The final change to the decor is the backlighting. Good lighting favorably emphasizes the necessary elements and gives depth to the composition.
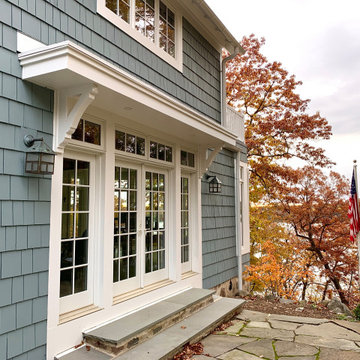
Luxury Home on Pine Lake, WI
This is an example of an expansive traditional two-storey blue house exterior in Milwaukee with wood siding, a gable roof, a shingle roof, a brown roof and shingle siding.
This is an example of an expansive traditional two-storey blue house exterior in Milwaukee with wood siding, a gable roof, a shingle roof, a brown roof and shingle siding.
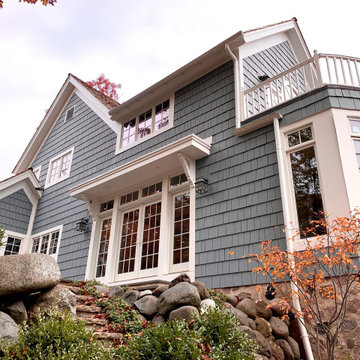
Luxury Home on Pine Lake, WI
Expansive traditional two-storey blue house exterior in Milwaukee with wood siding, a gable roof, a shingle roof, a brown roof and shingle siding.
Expansive traditional two-storey blue house exterior in Milwaukee with wood siding, a gable roof, a shingle roof, a brown roof and shingle siding.
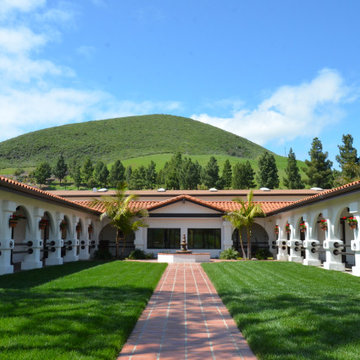
Exterior Ranch Entrance
This is an example of an expansive country one-storey stucco white exterior in San Luis Obispo with a tile roof, a brown roof and shingle siding.
This is an example of an expansive country one-storey stucco white exterior in San Luis Obispo with a tile roof, a brown roof and shingle siding.
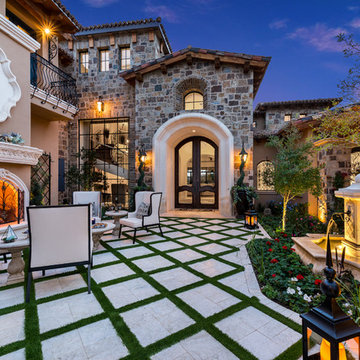
We love this master bedroom featuring a custom ceiling, wood floors, and a custom fireplace mantel we can't get enough of!
Design ideas for an expansive traditional two-storey multi-coloured house exterior in Phoenix with mixed siding, a gable roof, a mixed roof and a brown roof.
Design ideas for an expansive traditional two-storey multi-coloured house exterior in Phoenix with mixed siding, a gable roof, a mixed roof and a brown roof.
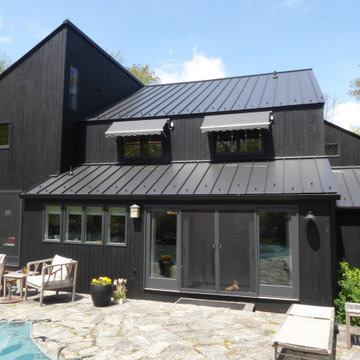
Rearview of a replacement metal roof on this expansive residence in Waccabuc, New York. The uncluttered and sleek lines of this mid-century modern residence combined with organic, geometric forms to create numerous ridges and valleys which had to be taken into account during the installation. Further, numerous protrusions had to be navigated and flashed. We specified and installed Englert 24 gauge steel in matte black to compliment the dark brown siding of this residence. All in, this installation required 6,300 square feet of standing seam steel.
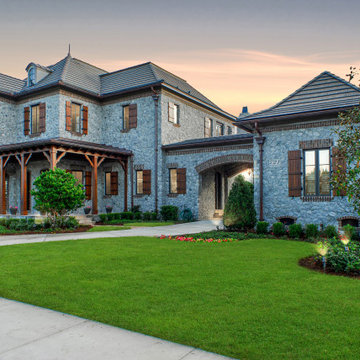
Inspiration for an expansive three-storey beige house exterior in Chicago with stone veneer and a brown roof.
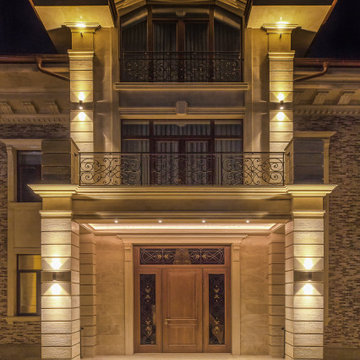
Загородная усадьба - ночная подсветка. Больше фото и описание на сайте.
Архитекторы: Дмитрий Глушков, Фёдор Селенин; Фото: Андрей Лысиков
Design ideas for an expansive transitional three-storey multi-coloured house exterior with stone veneer, a gable roof, a mixed roof, a brown roof and board and batten siding.
Design ideas for an expansive transitional three-storey multi-coloured house exterior with stone veneer, a gable roof, a mixed roof, a brown roof and board and batten siding.
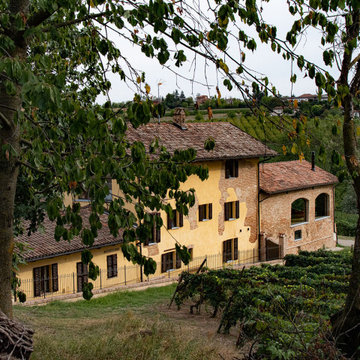
This is an example of an expansive country three-storey brick yellow exterior in Other with a gable roof and a brown roof.
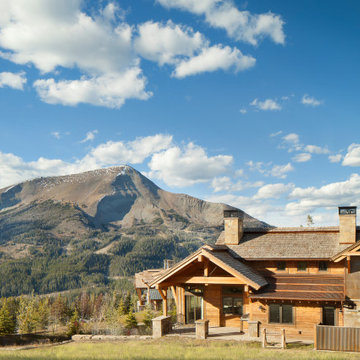
Photo of an expansive contemporary two-storey brown house exterior in Other with mixed siding, a gable roof, a shingle roof and a brown roof.
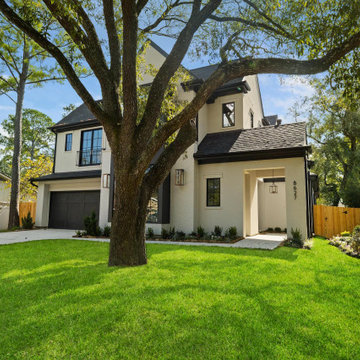
Photo of an expansive transitional two-storey stucco brown house exterior in Houston with a brown roof.
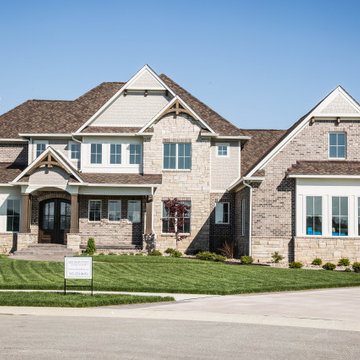
The stunning custom home features an interesting roof line and separate carriage house for additional living and vehicle storage.
This is an example of an expansive traditional two-storey brick brown house exterior in Indianapolis with a gable roof, a shingle roof, a brown roof and clapboard siding.
This is an example of an expansive traditional two-storey brick brown house exterior in Indianapolis with a gable roof, a shingle roof, a brown roof and clapboard siding.
Expansive Exterior Design Ideas with a Brown Roof
7