Expansive Exterior Design Ideas with a Grey Roof
Refine by:
Budget
Sort by:Popular Today
181 - 200 of 988 photos
Item 1 of 3
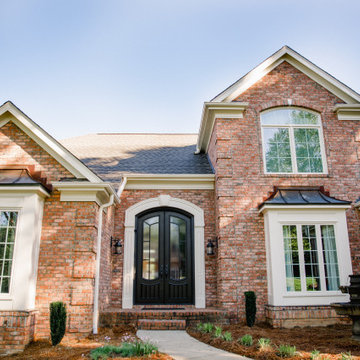
Upgrade your home's exterior with a fully custom set of double iron doors—this project features textured glass, unique panel placement, handcrafted hardware, and a Charcoal finish.
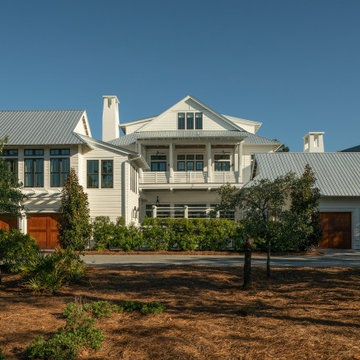
Inspiration for an expansive beach style three-storey white house exterior in Other with wood siding, a gable roof, a metal roof, a grey roof and board and batten siding.
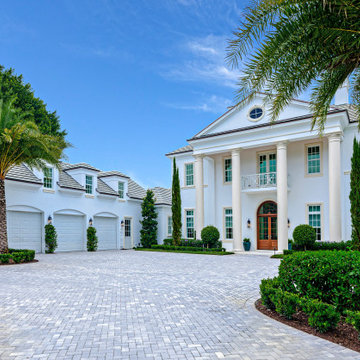
Photo of an expansive modern two-storey white exterior in Miami with a grey roof.
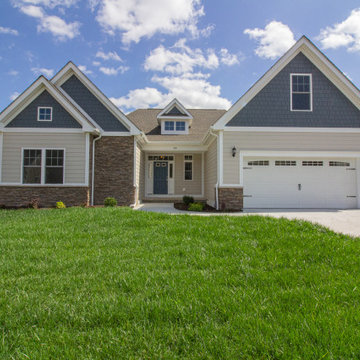
A stunning new home in the Windward Pointe subdivision in Fishersville. Not only is it in a great location, but this home offers one level living and so many luxury features! I
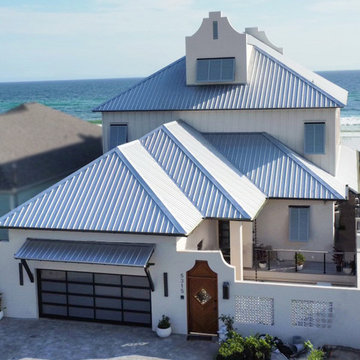
Design ideas for an expansive beach style three-storey stucco white house exterior in Other with a metal roof and a grey roof.
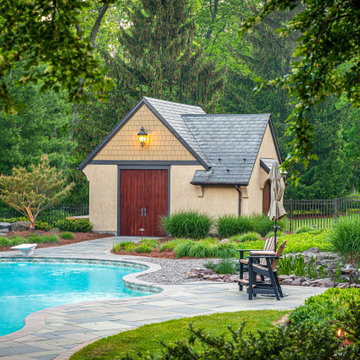
Matching pool house. Eby Exteriors work included new Marvin Signature windows, James Hardie fiber-cement siding (rear section), DaVinci synthetic slate shingles, Aluminum trim, Copper 1/2-round gutters/downspouts, copper chimney caps, Marvin Signature patio door.
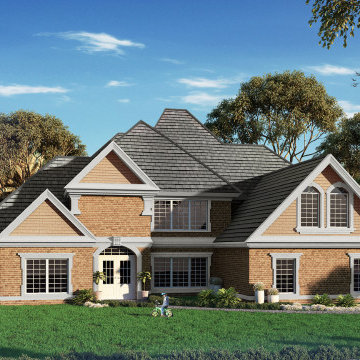
This is architectural design of villa with landscape area design by architectural rendering studio. The above project shows architectural rendering of two floor villa with rooftop, garage slot & landscape area with greenery. The exterior visualization creates buildings, furniture, and interiors that connect people with the rhythms of the city and nature.Here is a complete set of architectural rendering for presentation.
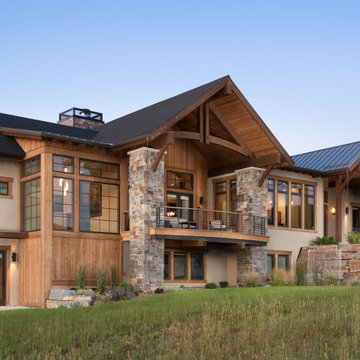
Design ideas for an expansive country two-storey house exterior in Other with mixed siding, a shingle roof and a grey roof.
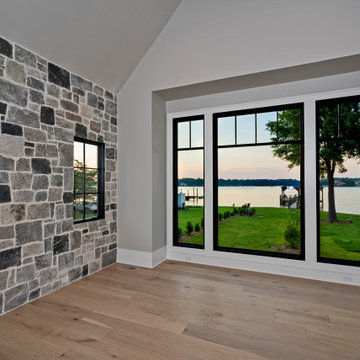
Inspiration for an expansive country two-storey grey house exterior in Charlotte with stone veneer, a gable roof, a mixed roof, a grey roof and board and batten siding.
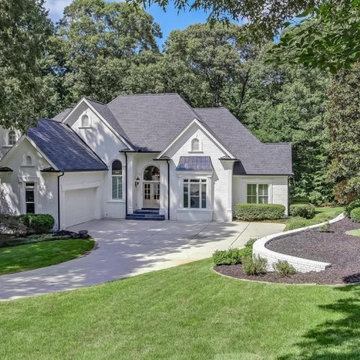
Design ideas for an expansive traditional three-storey brick white house exterior in Atlanta with a shingle roof and a grey roof.
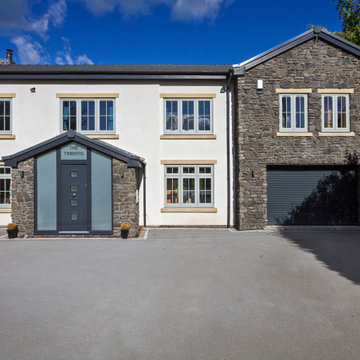
Project Completion
The property is an amazing transformation. We've taken a dark and formerly disjointed house and broken down the rooms barriers to create a light and spacious home for all the family.
Our client’s love spending time together and they now they have a home where all generations can comfortably come together under one roof.
The open plan kitchen / living space is large enough for everyone to gather whilst there are areas like the snug to get moments of peace and quiet away from the hub of the home.
We’ve substantially increased the size of the property using no more than the original footprint of the existing house. The volume gained has allowed them to create five large bedrooms, two with en-suites and a family bathroom on the first floor providing space for all the family to stay.
The home now combines bright open spaces with secluded, hidden areas, designed to make the most of the views out to their private rear garden and the landscape beyond.
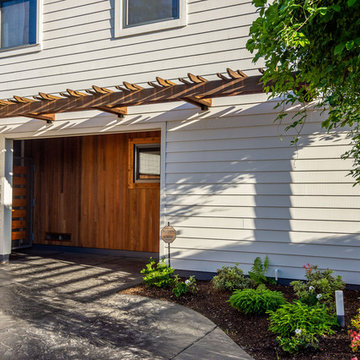
Here is an architecturally built house from the early 1970's which was brought into the new century during this complete home remodel by adding a garage space, new windows triple pane tilt and turn windows, cedar double front doors, clear cedar siding with clear cedar natural siding accents, clear cedar garage doors, galvanized over sized gutters with chain style downspouts, standing seam metal roof, re-purposed arbor/pergola, professionally landscaped yard, and stained concrete driveway, walkways, and steps.
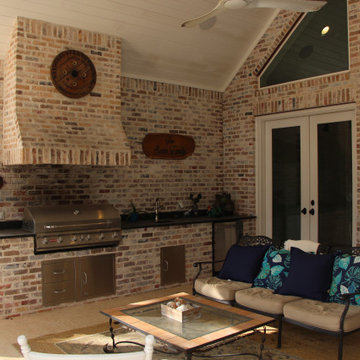
French country design outdoor kitchen, and gathering space
This is an example of an expansive two-storey brick multi-coloured house exterior in Houston with a gable roof, a shingle roof and a grey roof.
This is an example of an expansive two-storey brick multi-coloured house exterior in Houston with a gable roof, a shingle roof and a grey roof.
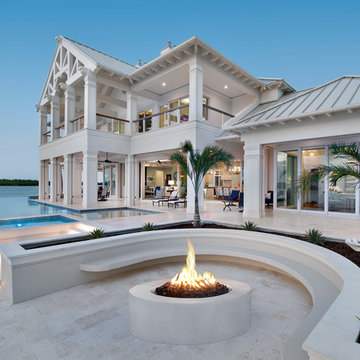
Giovanni Photography
Expansive transitional two-storey white house exterior in Other with a metal roof and a grey roof.
Expansive transitional two-storey white house exterior in Other with a metal roof and a grey roof.
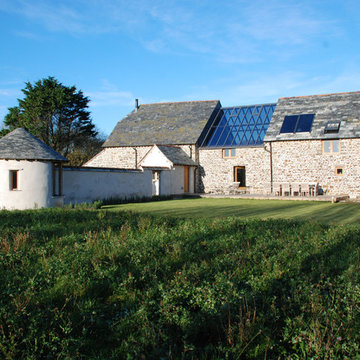
One of the only surviving examples of a 14thC agricultural building of this type in Cornwall, the ancient Grade II*Listed Medieval Tithe Barn had fallen into dereliction and was on the National Buildings at Risk Register. Numerous previous attempts to obtain planning consent had been unsuccessful, but a detailed and sympathetic approach by The Bazeley Partnership secured the support of English Heritage, thereby enabling this important building to begin a new chapter as a stunning, unique home designed for modern-day living.
A key element of the conversion was the insertion of a contemporary glazed extension which provides a bridge between the older and newer parts of the building. The finished accommodation includes bespoke features such as a new staircase and kitchen and offers an extraordinary blend of old and new in an idyllic location overlooking the Cornish coast.
This complex project required working with traditional building materials and the majority of the stone, timber and slate found on site was utilised in the reconstruction of the barn.
Since completion, the project has been featured in various national and local magazines, as well as being shown on Homes by the Sea on More4.
The project won the prestigious Cornish Buildings Group Main Award for ‘Maer Barn, 14th Century Grade II* Listed Tithe Barn Conversion to Family Dwelling’.
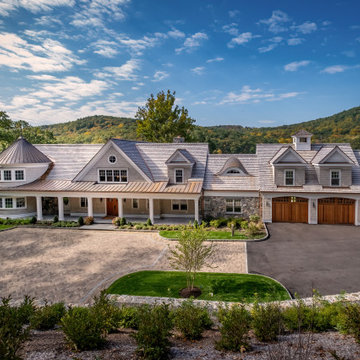
The east-facing façade of the house is met by a motor court of concrete pavers and terraced gardens with stone retaining walls. The mahogany entry door, centered beneath the main roof gable, is cladded by a standing-seam copper roof supported by Doric columns.
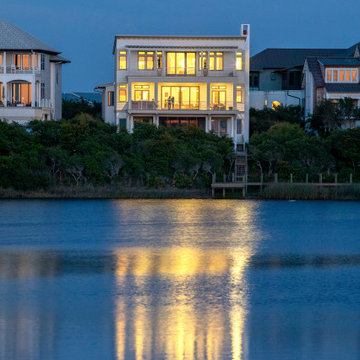
Expansive beach style three-storey beige house exterior in Other with mixed siding, a shed roof, a metal roof, a grey roof and clapboard siding.
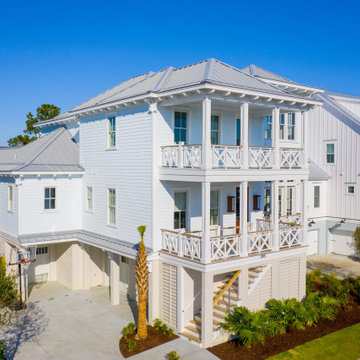
Inspired by the Dutch West Indies architecture of the tropics, this custom designed coastal home backs up to the Wando River marshes on Daniel Island. With expansive views from the observation tower of the ports and river, this Charleston, SC home packs in multiple modern, coastal design features on both the exterior & interior of the home.
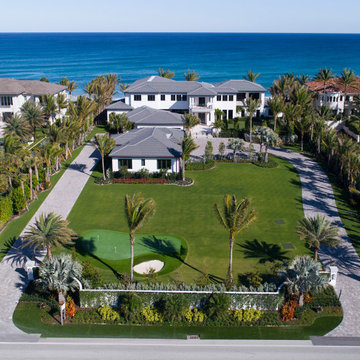
This is an example of an expansive beach style two-storey stucco white house exterior in Miami with a gable roof, a tile roof and a grey roof.
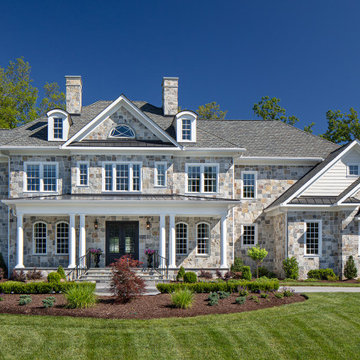
This beautiful stone comes from an area of Wisconsin very near where our client was born and raised so it held a special appeal. We've since this image was taken, added great front porch furniture so that they can enjoy the outdoors while maintaining an eye on kids playing.
Expansive Exterior Design Ideas with a Grey Roof
10