Expansive Exterior Design Ideas with a Grey Roof
Refine by:
Budget
Sort by:Popular Today
121 - 140 of 968 photos
Item 1 of 3
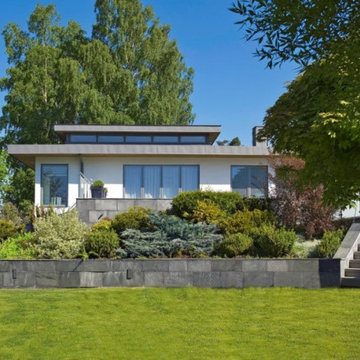
New build residential property in Surrey, London.
This is an example of an expansive scandinavian two-storey white house exterior in London with a flat roof, a metal roof and a grey roof.
This is an example of an expansive scandinavian two-storey white house exterior in London with a flat roof, a metal roof and a grey roof.
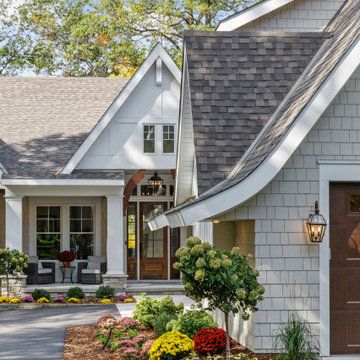
Luxury home exterior detail.
This is an example of an expansive transitional two-storey grey house exterior in Minneapolis with a shingle roof and a grey roof.
This is an example of an expansive transitional two-storey grey house exterior in Minneapolis with a shingle roof and a grey roof.
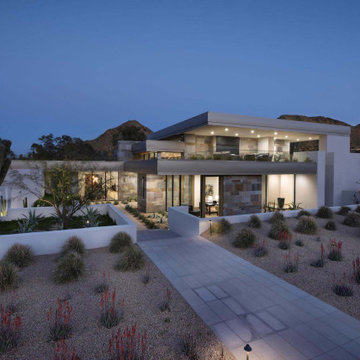
With adjacent neighbors within a fairly dense section of Paradise Valley, Arizona, C.P. Drewett sought to provide a tranquil retreat for a new-to-the-Valley surgeon and his family who were seeking the modernism they loved though had never lived in. With a goal of consuming all possible site lines and views while maintaining autonomy, a portion of the house — including the entry, office, and master bedroom wing — is subterranean. This subterranean nature of the home provides interior grandeur for guests but offers a welcoming and humble approach, fully satisfying the clients requests.
While the lot has an east-west orientation, the home was designed to capture mainly north and south light which is more desirable and soothing. The architecture’s interior loftiness is created with overlapping, undulating planes of plaster, glass, and steel. The woven nature of horizontal planes throughout the living spaces provides an uplifting sense, inviting a symphony of light to enter the space. The more voluminous public spaces are comprised of stone-clad massing elements which convert into a desert pavilion embracing the outdoor spaces. Every room opens to exterior spaces providing a dramatic embrace of home to natural environment.
Grand Award winner for Best Interior Design of a Custom Home
The material palette began with a rich, tonal, large-format Quartzite stone cladding. The stone’s tones gaveforth the rest of the material palette including a champagne-colored metal fascia, a tonal stucco system, and ceilings clad with hemlock, a tight-grained but softer wood that was tonally perfect with the rest of the materials. The interior case goods and wood-wrapped openings further contribute to the tonal harmony of architecture and materials.
Grand Award Winner for Best Indoor Outdoor Lifestyle for a Home This award-winning project was recognized at the 2020 Gold Nugget Awards with two Grand Awards, one for Best Indoor/Outdoor Lifestyle for a Home, and another for Best Interior Design of a One of a Kind or Custom Home.
At the 2020 Design Excellence Awards and Gala presented by ASID AZ North, Ownby Design received five awards for Tonal Harmony. The project was recognized for 1st place – Bathroom; 3rd place – Furniture; 1st place – Kitchen; 1st place – Outdoor Living; and 2nd place – Residence over 6,000 square ft. Congratulations to Claire Ownby, Kalysha Manzo, and the entire Ownby Design team.
Tonal Harmony was also featured on the cover of the July/August 2020 issue of Luxe Interiors + Design and received a 14-page editorial feature entitled “A Place in the Sun” within the magazine.
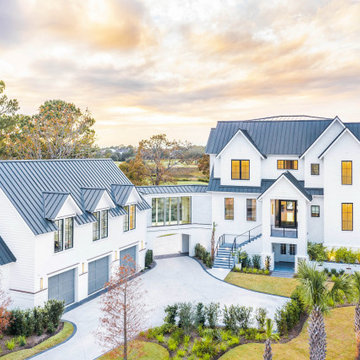
Design ideas for an expansive modern three-storey white house exterior in Charleston with a metal roof and a grey roof.
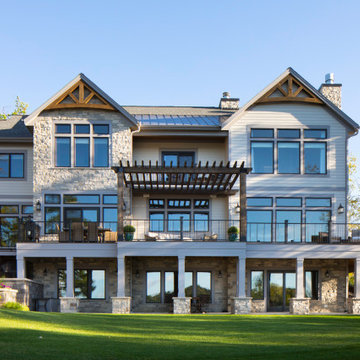
This transitional 3 story lake side home has timber accents and a pergola over the wrap around deck with a walk out covered patio to enjoy lake sunsets. Tall transom windows for open concept views and to bring in the natural light. This one of a kind custom home features an intimate fire pit and a lounge with a climate control wine cellar.
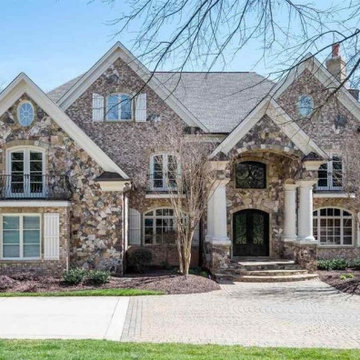
Light painted shutters, columns and trim with stone and brick facade make for a grand entrance.
Design ideas for an expansive three-storey multi-coloured house exterior in Raleigh with stone veneer, a gambrel roof, a shingle roof and a grey roof.
Design ideas for an expansive three-storey multi-coloured house exterior in Raleigh with stone veneer, a gambrel roof, a shingle roof and a grey roof.
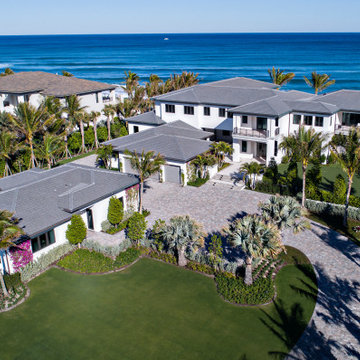
This is an example of an expansive beach style two-storey stucco white house exterior in Miami with a gable roof, a tile roof and a grey roof.
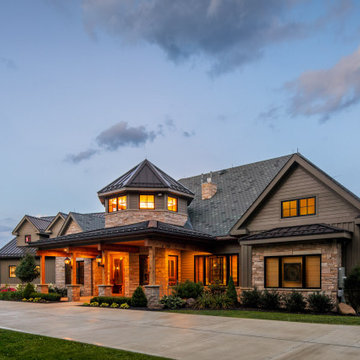
Design ideas for an expansive traditional two-storey brown house exterior in Other with stone veneer, a gable roof, a shingle roof, a grey roof and board and batten siding.
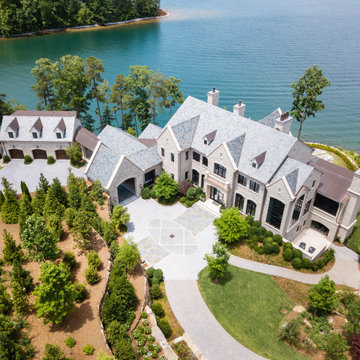
Drone view of estate home with 5 lots on Lake Keowee. The Landing at Cliffs at Keowee Springs
This is an example of an expansive traditional three-storey beige house exterior in Other with stone veneer, a gable roof, a grey roof and a shingle roof.
This is an example of an expansive traditional three-storey beige house exterior in Other with stone veneer, a gable roof, a grey roof and a shingle roof.
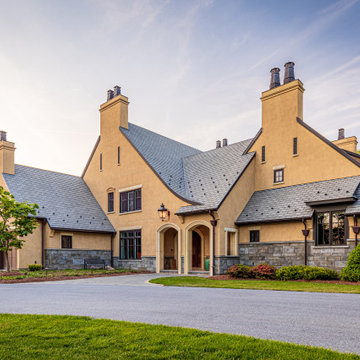
Front view of home. Eby Exteriors work included new Marvin Signature windows, James Hardie fiber-cement siding (rear section), DaVinci synthetic slate shingles, Aluminum trim, Copper 1/2-round gutters/downspouts, copper chimney caps, Marvin Signature patio door.
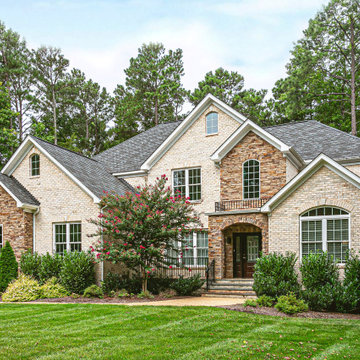
Photo of an expansive transitional three-storey brick beige exterior in Richmond with a shingle roof and a grey roof.
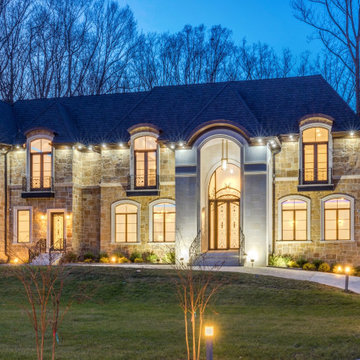
The home's beautiful facade is construction of rare Golden Limestone and stucco. It's black-framed windows and Juliet Balconies along the 2nd floor add to the magnificent curb appeal.
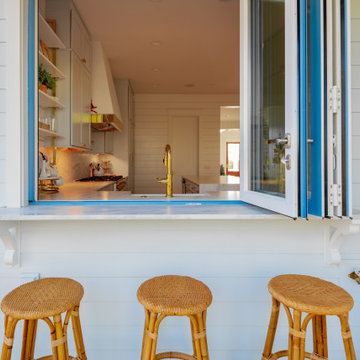
Inspired by the Dutch West Indies architecture of the tropics, this custom designed coastal home backs up to the Wando River marshes on Daniel Island. With expansive views from the observation tower of the ports and river, this Charleston, SC home packs in multiple modern, coastal design features on both the exterior & interior of the home.
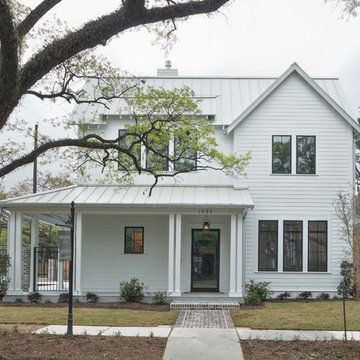
Design ideas for an expansive country two-storey exterior in Houston with a metal roof and a grey roof.
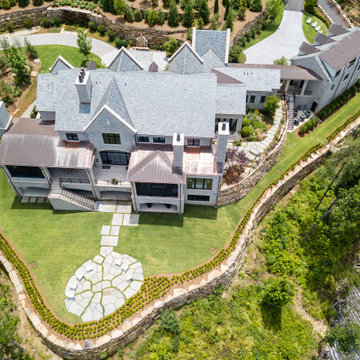
Drone view of estate home with 5 lots on Lake Keowee. The Landing at Cliffs at Keowee Springs
Photo of an expansive traditional three-storey beige house exterior in Other with stone veneer, a gable roof, a shingle roof and a grey roof.
Photo of an expansive traditional three-storey beige house exterior in Other with stone veneer, a gable roof, a shingle roof and a grey roof.
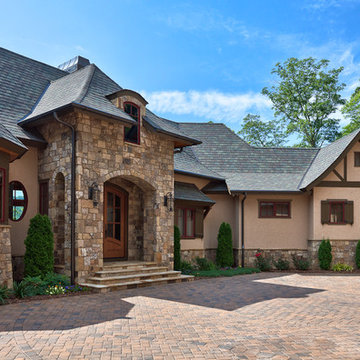
Kevin Meechan Photography
Design ideas for an expansive traditional three-storey beige house exterior in Other with mixed siding, a hip roof, a shingle roof and a grey roof.
Design ideas for an expansive traditional three-storey beige house exterior in Other with mixed siding, a hip roof, a shingle roof and a grey roof.
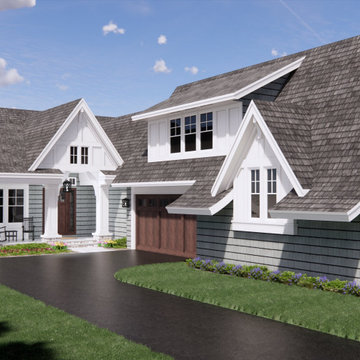
Expansive transitional two-storey house exterior in Minneapolis with concrete fiberboard siding, a shingle roof and a grey roof.
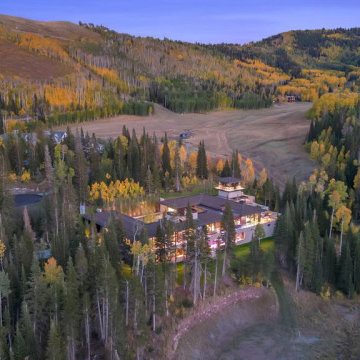
Exterior shot from above featuring the copper rooftop which blends into the surrounding nature.
Custom windows, doors, and hardware designed and furnished by Thermally Broken Steel USA.
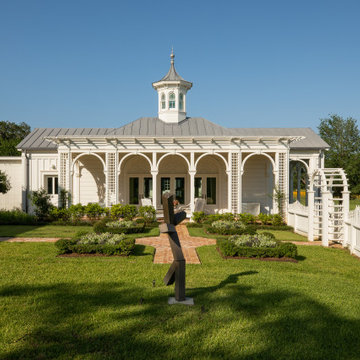
Expansive traditional one-storey white exterior in Houston with wood siding, a gable roof and a grey roof.
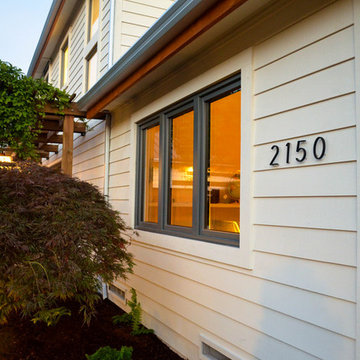
Here is an architecturally built house from the early 1970's which was brought into the new century during this complete home remodel by adding a garage space, new windows triple pane tilt and turn windows, cedar double front doors, clear cedar siding with clear cedar natural siding accents, clear cedar garage doors, galvanized over sized gutters with chain style downspouts, standing seam metal roof, re-purposed arbor/pergola, professionally landscaped yard, and stained concrete driveway, walkways, and steps.
Expansive Exterior Design Ideas with a Grey Roof
7