Expansive Exterior Design Ideas with a Grey Roof
Refine by:
Budget
Sort by:Popular Today
101 - 120 of 968 photos
Item 1 of 3
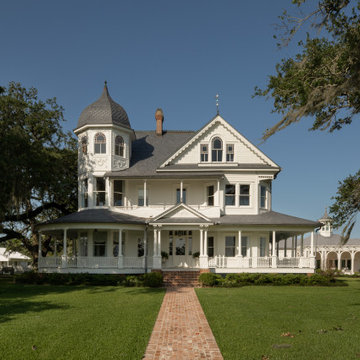
Photo of an expansive traditional three-storey white house exterior in Houston with wood siding, a gable roof, a shingle roof and a grey roof.
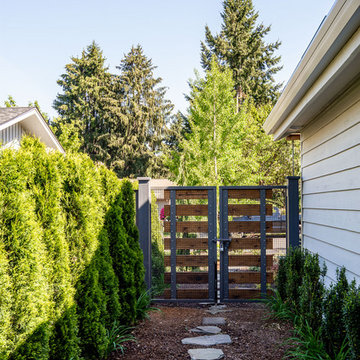
Here is an architecturally built house from the early 1970's which was brought into the new century during this complete home remodel by adding a garage space, new windows triple pane tilt and turn windows, cedar double front doors, clear cedar siding with clear cedar natural siding accents, clear cedar garage doors, galvanized over sized gutters with chain style downspouts, standing seam metal roof, re-purposed arbor/pergola, professionally landscaped yard, and stained concrete driveway, walkways, and steps.
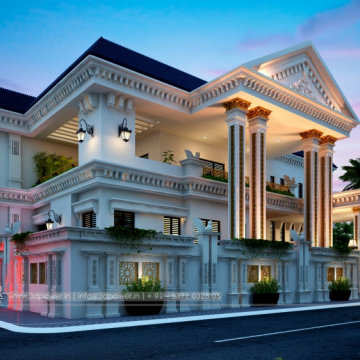
3d Power Presents Another Masterpeice For Our Audience, this Are Some Of Our Modern Bungalows Rendering, this Are Some Of Our Exterior Designs Of Bungalow That Looks Absolutely Beautiful, isn't It? Let Us Know What Do You Think Of This Elevation That We Have Designed For Our Clients.to Have A Look At More Of Our Work Visit Us On 3dpower.in Or Contact:+91 - 9372032805 / +91 - 9527382400 To Enquire If You Want To Design Any Project For You, We Provide Services Such As Architectural Visualization & 3d Walkthrough Animation Studio Having Expertise In 3d Photorealistic Renderings, 3d Architectural Animation, 3d Virtual Tour Walkthrough & Augmented Reality, 3d Interior Rendering & Designing
#bungalow-design,
#bungalow-designs,
#3d-elevation-design,
#bunglow-design,
#best-bungalow-design,
#best-bungalow-designs,
#bungalow-elevation-design,
#bungalow-elevation,
#interior-&-exterior-design-3d,
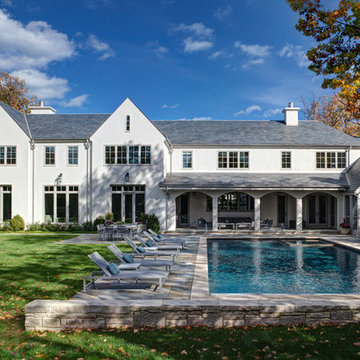
Design ideas for an expansive traditional two-storey stucco white house exterior in Chicago with a hip roof, a shingle roof and a grey roof.
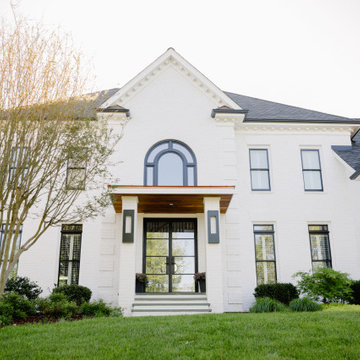
This entryway is so sleek and inviting, equipped with custom modern iron doors and windows. Finished in Charcoal and equipped with handcrafted hardware, this exterior is like no other.
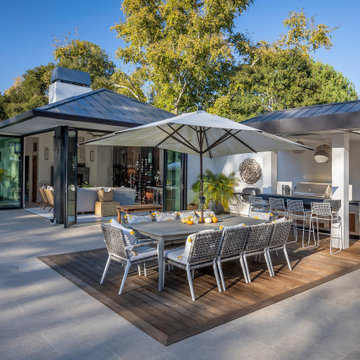
Photo of an expansive modern two-storey stucco white house exterior in Santa Barbara with a hip roof, a metal roof and a grey roof.
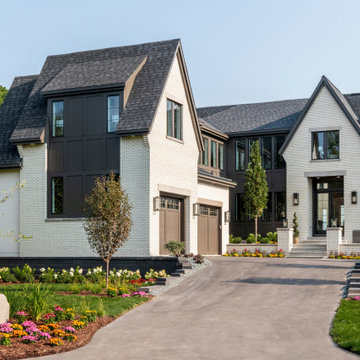
Front entry and garage of our 5,300 square foot Dream Home.
Photo of an expansive transitional two-storey brick beige house exterior in Minneapolis with a shingle roof and a grey roof.
Photo of an expansive transitional two-storey brick beige house exterior in Minneapolis with a shingle roof and a grey roof.

The owners of this beautiful home and property discovered talents of the Fred Parker Company "Design-Build" team on Houzz.com. Their dream was to completely restore and renovate an old barn into a new luxury guest house for parties and to accommodate their out of town family / / This photo features Pella French doors, stone base columns, and large flagstone walk.
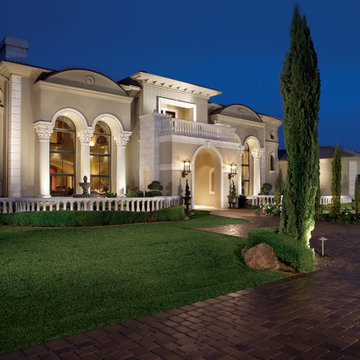
Front Drive Entry
Inspiration for an expansive mediterranean two-storey stucco grey house exterior in Phoenix with a hip roof, a mixed roof and a grey roof.
Inspiration for an expansive mediterranean two-storey stucco grey house exterior in Phoenix with a hip roof, a mixed roof and a grey roof.
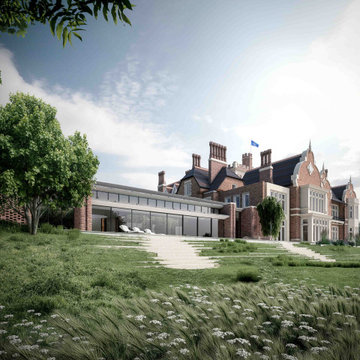
Country living in the middle of Hampstead Heath, combining the classic with the contemporary
Collaboration in ´Athlone House´ Restoration & Etension project by SHH
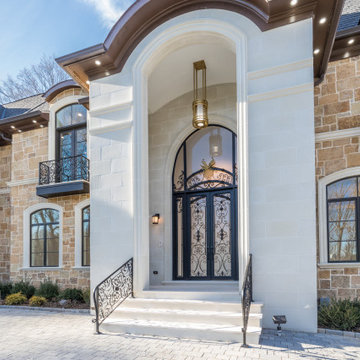
The home's beautiful facade is construction of rare Golden Limestone and stucco. It's black-framed windows and Juliet Balconies along the 2nd floor add to the magnificent curb appeal.
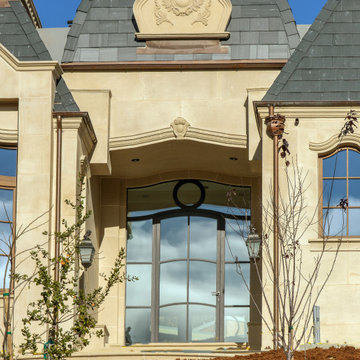
Expansive two-storey beige house exterior in San Francisco with stone veneer, a flat roof, a shingle roof and a grey roof.
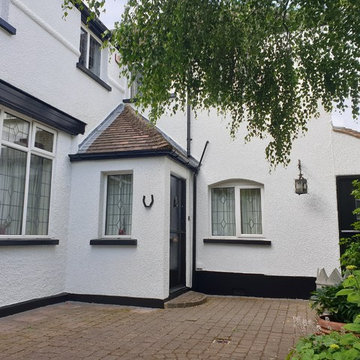
Full cottage house external painting project. I required solid was and antifungal - I discover that all of the back walls were loose and required stripping - 11h of a pressure wash. When all was drying all woodwork was repair, epoxy resin installed. Clean pebble dash was stabilized in 2 top coats and leave to dry while top coat soft gloss was sprayed to the woodwork. All white exterior was spray in 2 solid top coats and all sain from some was fully treated.
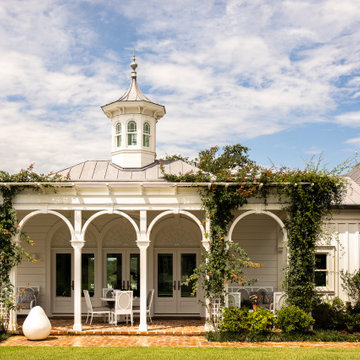
Photo of an expansive traditional one-storey white exterior in Houston with wood siding, a gable roof and a grey roof.
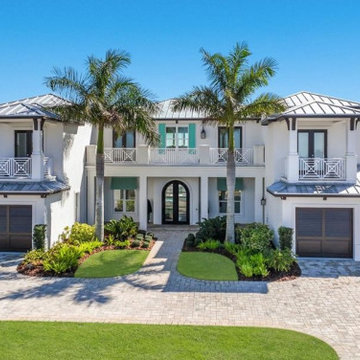
STUNNING HOME ON TWO LOTS IN THE RESERVE AT HARBOUR WALK. One of the only homes on two lots in The Reserve at Harbour Walk. On the banks of the Manatee River and behind two sets of gates for maximum privacy. This coastal contemporary home was custom built by Camlin Homes with the highest attention to detail and no expense spared. The estate sits upon a fully fenced half-acre lot surrounded by tropical lush landscaping and over 160 feet of water frontage. all-white palette and gorgeous wood floors. With an open floor plan and exquisite details, this home includes; 4 bedrooms, 5 bathrooms, 4-car garage, double balconies, game room, and home theater with bar. A wall of pocket glass sliders allows for maximum indoor/outdoor living. The gourmet kitchen will please any chef featuring beautiful chandeliers, a large island, stylish cabinetry, timeless quartz countertops, high-end stainless steel appliances, built-in dining room fixtures, and a walk-in pantry. heated pool and spa, relax in the sauna or gather around the fire pit on chilly nights. The pool cabana offers a great flex space and a full bath as well. An expansive green space flanks the home. Large wood deck walks out onto the private boat dock accommodating 60+ foot boats. Ground floor master suite with a fireplace and wall to wall windows with water views. His and hers walk-in California closets and a well-appointed master bath featuring a circular spa bathtub, marble countertops, and dual vanities. A large office is also found within the master suite and offers privacy and separation from the main living area. Each guest bedroom has its own private bathroom. Maintain an active lifestyle with community features such as a clubhouse with tennis courts, a lovely park, multiple walking areas, and more. Located directly next to private beach access and paddleboard launch. This is a prime location close to I-75,

sprawling ranch estate home w/ stone and stucco exterior
Expansive modern one-storey stucco multi-coloured house exterior in Other with a hip roof, a shingle roof and a grey roof.
Expansive modern one-storey stucco multi-coloured house exterior in Other with a hip roof, a shingle roof and a grey roof.
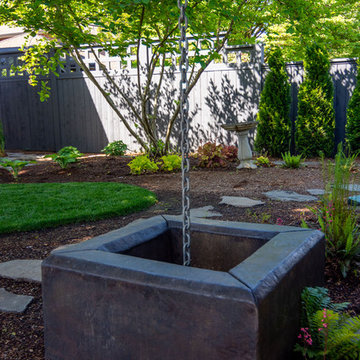
Here is an architecturally built house from the early 1970's which was brought into the new century during this complete home remodel by adding a garage space, new windows triple pane tilt and turn windows, cedar double front doors, clear cedar siding with clear cedar natural siding accents, clear cedar garage doors, galvanized over sized gutters with chain style downspouts, standing seam metal roof, re-purposed arbor/pergola, professionally landscaped yard, and stained concrete driveway, walkways, and steps.
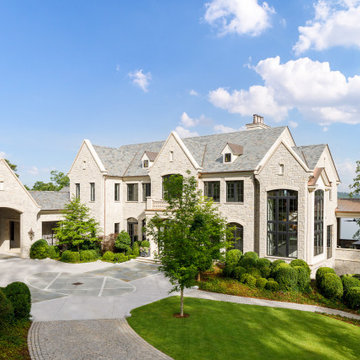
Drone view of estate home with 5 lots on Lake Keowee. The Landing at Cliffs at Keowee Springs
Inspiration for an expansive traditional three-storey beige house exterior in Other with stone veneer, a gable roof, a shingle roof and a grey roof.
Inspiration for an expansive traditional three-storey beige house exterior in Other with stone veneer, a gable roof, a shingle roof and a grey roof.
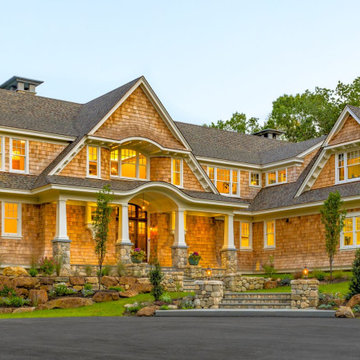
This shingle style New England home was built with the ambiance of a 19th century mountain lodge. The exterior features monumental stonework--large chimneys with handcarved granite caps—which anchor the home. Special features include multiple intersecting curved forms around front entrance, and a flanged base at the bottom of shingles, which ground the home.
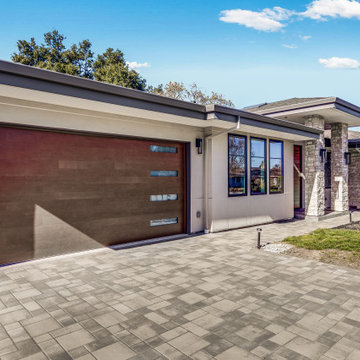
Large transitional black, gray, beige, and wood tone exterior home in Los Altos.
Expansive transitional one-storey stucco grey house exterior in San Francisco with a shingle roof and a grey roof.
Expansive transitional one-storey stucco grey house exterior in San Francisco with a shingle roof and a grey roof.
Expansive Exterior Design Ideas with a Grey Roof
6