Expansive Exterior Design Ideas with a Grey Roof
Refine by:
Budget
Sort by:Popular Today
41 - 60 of 968 photos
Item 1 of 3
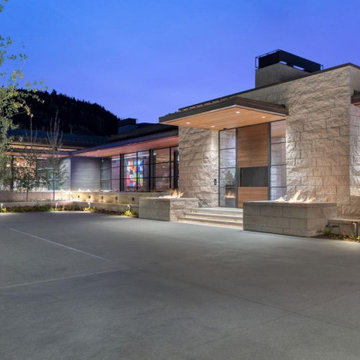
Utilizing large glass windows and doors provides an element of transparency in architecture so that a property may achieve a non-competitive, cohesive relationship with the surrounding environment. This is especially effective in the development of a space that is serene, sophisticated, yet still bold and modern.
Custom windows, doors, and hardware designed and furnished by Thermally Broken Steel USA.
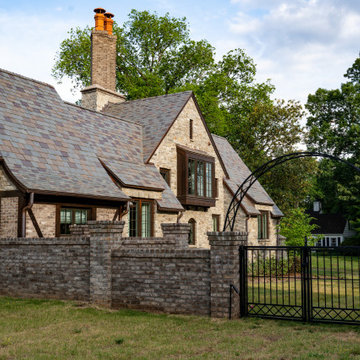
Inspiration for an expansive traditional two-storey beige house exterior in Other with stone veneer, a tile roof and a grey roof.
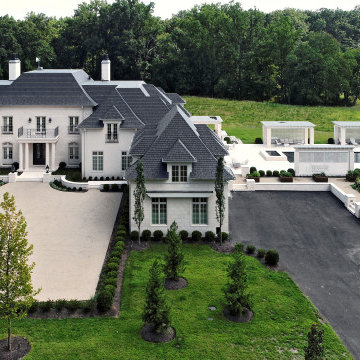
Inspiration for an expansive transitional white house exterior in DC Metro with four or more storeys, stone veneer, a gable roof, a shingle roof and a grey roof.
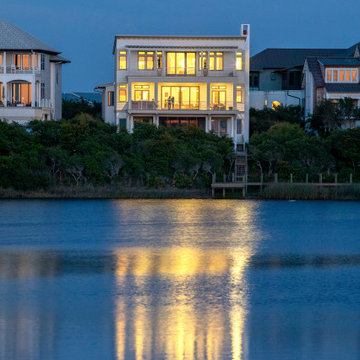
Expansive beach style three-storey beige house exterior in Other with mixed siding, a shed roof, a metal roof, a grey roof and clapboard siding.
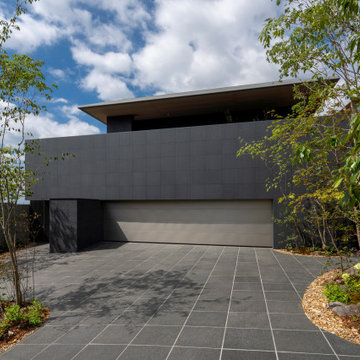
本計画では、道路に対して建物を約9m後退させ、手前をオープンスペースとし、両脇と中央に、自然
樹形の植栽・草花が巧妙に配され、大きな建物でありながらも、街並みに対して圧迫感を与えず、周囲
の人々にも四季の変化を楽しんでもらえる潤いのある場を提供している。
外観はグレーで統一し、質感のある石材が前面の植栽群をさらに引き立て、さらに深い軒先が陰影を
つくり出し、全体に趣のある佇まいを生み出している。エントランスは縦格子門扉の先にあり、緑が
つながったアプローチが来客を迎えてくれる。
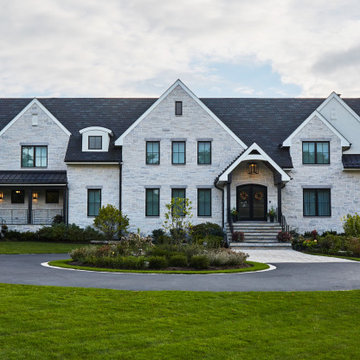
Beautiful architecture extends from the rooflines to the stone facade, welcoming double doors and circle driveway of this new construction home. Design by Two Hands Interiors. View more of this home on our website.
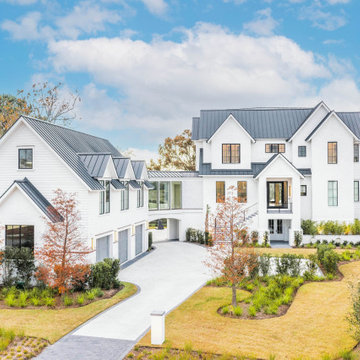
Inspiration for an expansive modern two-storey white house exterior in Charleston with a metal roof and a grey roof.
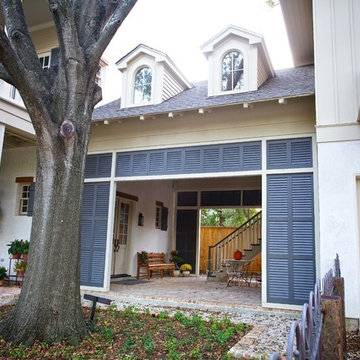
This house was inspired by the works of A. Hays Town / photography by Stan Kwan
Inspiration for an expansive traditional two-storey stucco grey house exterior in Houston with a shingle roof, a grey roof and board and batten siding.
Inspiration for an expansive traditional two-storey stucco grey house exterior in Houston with a shingle roof, a grey roof and board and batten siding.
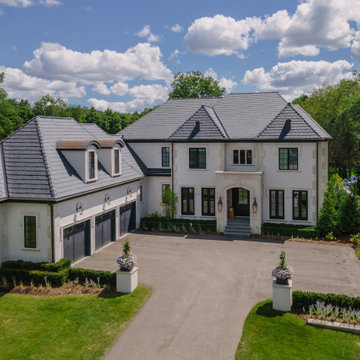
A French-style stone and stucco home in Bloomfield Hills, MI.
This is an example of an expansive transitional two-storey grey house exterior in Detroit with stone veneer, a shingle roof and a grey roof.
This is an example of an expansive transitional two-storey grey house exterior in Detroit with stone veneer, a shingle roof and a grey roof.
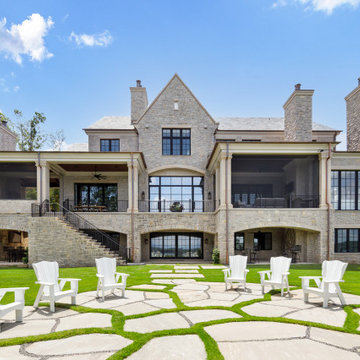
Rear view of home with large flagstone walkways, stone retaining walls, multiple chimneys, retractable screens on porches, wrought iron railings, and beautiful view of Lake Keowee and NC mountains.
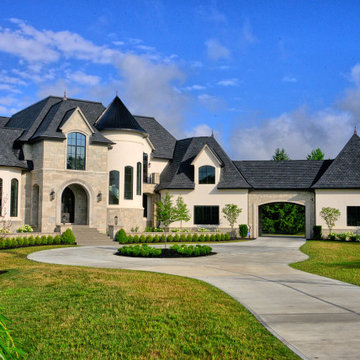
A long driveway leads you to this amazing home. It features a covered and arched entry, two front turrets and a mix of stucco and stone covers the exterior. As you drive up to the home, there is a stone arch that leads to the back where you access the garage and the carriage house.

This is an example of an expansive transitional two-storey multi-coloured house exterior in Houston with mixed siding, a gable roof, a shingle roof, a grey roof and board and batten siding.
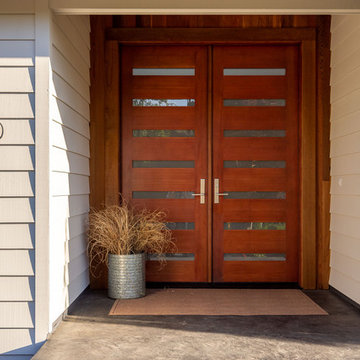
Here is an architecturally built house from the early 1970's which was brought into the new century during this complete home remodel by adding a garage space, new windows triple pane tilt and turn windows, cedar double front doors, clear cedar siding with clear cedar natural siding accents, clear cedar garage doors, galvanized over sized gutters with chain style downspouts, standing seam metal roof, re-purposed arbor/pergola, professionally landscaped yard, and stained concrete driveway, walkways, and steps.
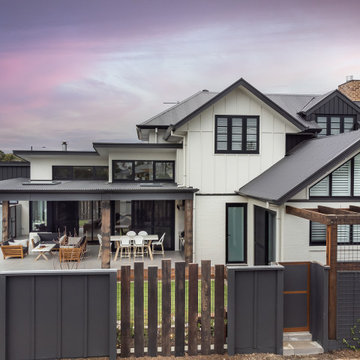
Design ideas for an expansive two-storey white house exterior in Adelaide with a metal roof, a grey roof and board and batten siding.
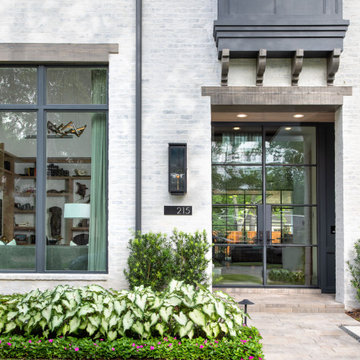
This is an example of an expansive transitional two-storey multi-coloured house exterior in Houston with mixed siding, a gable roof, a shingle roof, a grey roof and board and batten siding.
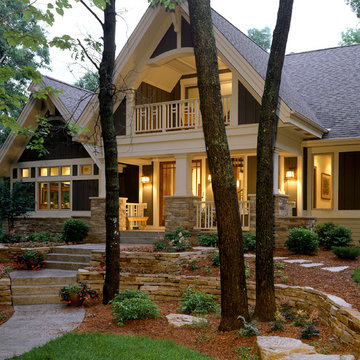
Landmarkphotodesign.com
Inspiration for an expansive traditional two-storey brown exterior in Minneapolis with stone veneer, a shingle roof and a grey roof.
Inspiration for an expansive traditional two-storey brown exterior in Minneapolis with stone veneer, a shingle roof and a grey roof.
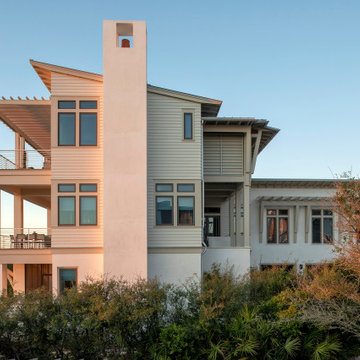
Design ideas for an expansive beach style three-storey beige house exterior in Other with mixed siding, a shed roof, a metal roof, a grey roof and clapboard siding.
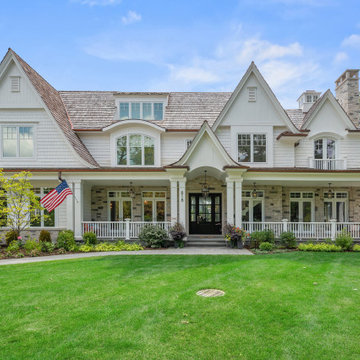
Inspiration for an expansive transitional three-storey white house exterior in Chicago with mixed siding, a gable roof, a shingle roof, a grey roof and shingle siding.

This luxurious modern home features an elegant mix of wood, stone, and glass materials for the exterior. Large modern windows and glass garage doors contribute to the sleek design of the home.
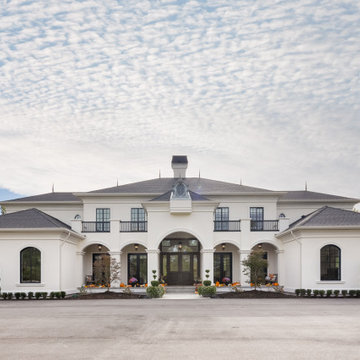
Design ideas for an expansive traditional two-storey white house exterior in Vancouver with a tile roof and a grey roof.
Expansive Exterior Design Ideas with a Grey Roof
3