Expansive Family Room Design Photos with a Home Bar
Refine by:
Budget
Sort by:Popular Today
181 - 200 of 640 photos
Item 1 of 3
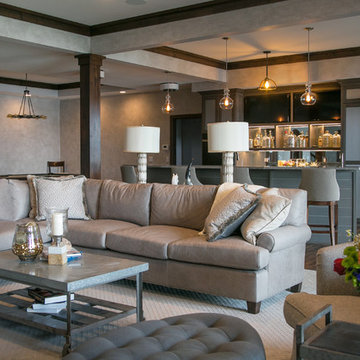
This view shows the bar, with ample room for seating. A full kitchen (and adjacent patio grilling space) makes preparing snacks and grilled meals convenient. In the back corner is room for a pool table.
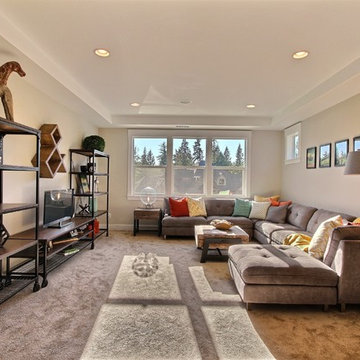
The Aerius - Modern American Craftsman on Acreage in Ridgefield Washington by Cascade West Development Inc.
The upstairs rests mainly on the Western half of the home. It’s composed of a laundry room, 2 bedrooms, including a future princess suite, and a large Game Room. Every space is of generous proportion and easily accessible through a single hall. The windows of each room are filled with natural scenery and warm light. This upper level boasts amenities enough for residents to play, reflect, and recharge all while remaining up and away from formal occasions, when necessary.
Cascade West Facebook: https://goo.gl/MCD2U1
Cascade West Website: https://goo.gl/XHm7Un
These photos, like many of ours, were taken by the good people of ExposioHDR - Portland, Or
Exposio Facebook: https://goo.gl/SpSvyo
Exposio Website: https://goo.gl/Cbm8Ya
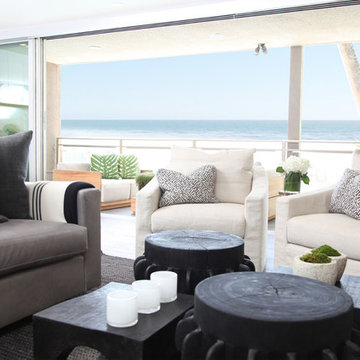
Living Room & Deck
Photo of an expansive contemporary open concept family room in Orange County with a home bar, porcelain floors, a standard fireplace and a stone fireplace surround.
Photo of an expansive contemporary open concept family room in Orange County with a home bar, porcelain floors, a standard fireplace and a stone fireplace surround.
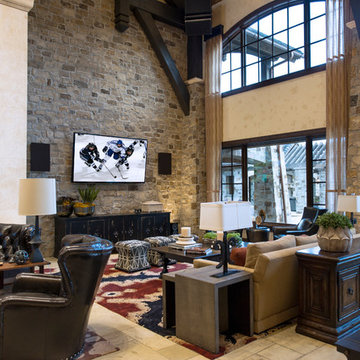
This exclusive guest home features excellent and easy to use technology throughout. The idea and purpose of this guesthouse is to host multiple charity events, sporting event parties, and family gatherings. The roughly 90-acre site has impressive views and is a one of a kind property in Colorado.
The project features incredible sounding audio and 4k video distributed throughout (inside and outside). There is centralized lighting control both indoors and outdoors, an enterprise Wi-Fi network, HD surveillance, and a state of the art Crestron control system utilizing iPads and in-wall touch panels. Some of the special features of the facility is a powerful and sophisticated QSC Line Array audio system in the Great Hall, Sony and Crestron 4k Video throughout, a large outdoor audio system featuring in ground hidden subwoofers by Sonance surrounding the pool, and smart LED lighting inside the gorgeous infinity pool.
J Gramling Photos
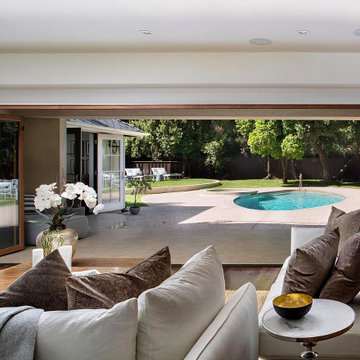
18-ft bifold doors create a seamless flow between the family room, the covered patio and the pool area beyond. The covered patio provides a nice shaded area on those warm Pasadena summer days.
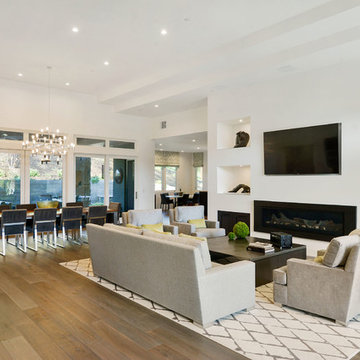
Entertain with style in this expansive family room with full size bar. Large TV's on both walls.
openhomesphotography.com
Design ideas for an expansive transitional open concept family room in San Francisco with a home bar, white walls, light hardwood floors, a ribbon fireplace, a metal fireplace surround, a wall-mounted tv and beige floor.
Design ideas for an expansive transitional open concept family room in San Francisco with a home bar, white walls, light hardwood floors, a ribbon fireplace, a metal fireplace surround, a wall-mounted tv and beige floor.
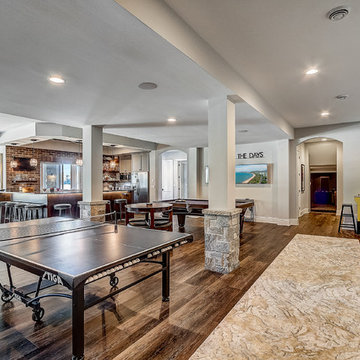
Inspiration for an expansive beach style open concept family room in Milwaukee with a home bar, brown walls, a standard fireplace, a stone fireplace surround, a wall-mounted tv and multi-coloured floor.
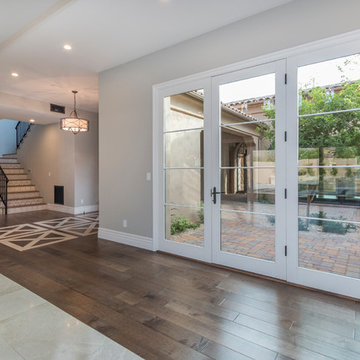
This 7,000 square foot Spec Home in the Arcadia Silverleaf neighborhood was designed by Red Egg Design Group in conjunction with Marbella Homes. All of the finishes, millwork, doors, light fixtures, and appliances were specified by Red Egg and created this Modern Spanish Revival-style home for the future family to enjoy
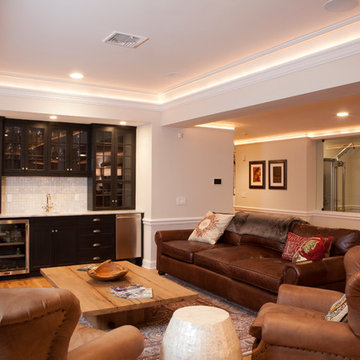
To the side of the family room is this large fully equipped wet bar including wine fridge, dishwasher, goose-neck facet and tiled backsplash. Large leather and wood furniture is used to take advantage of the expansive space. - Photo Credit: David A. Beckwith
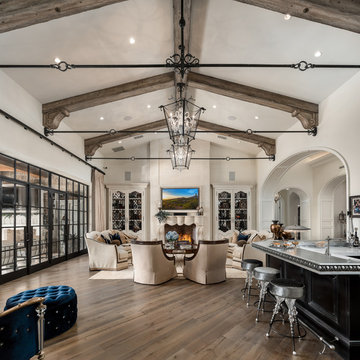
World Renowned Architecture Firm Fratantoni Design created these beautiful Fireplaces for the homes they designed! They design home plans for families all over the world in any size and style. They also have in house Interior Designer Firm Fratantoni Interior Designers and world class Luxury Home Building Firm Fratantoni Luxury Estates! Hire one or all three companies to design and build and or remodel your home!
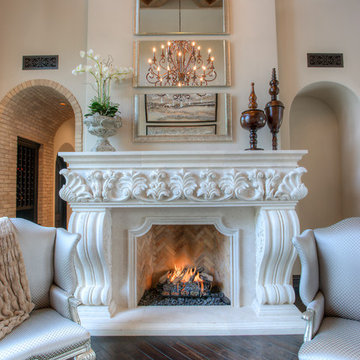
Detailed cast stone fireplace mantle in this mediterranean style mansion.
This is an example of an expansive mediterranean open concept family room in Phoenix with a home bar, beige walls, dark hardwood floors, a standard fireplace, a stone fireplace surround, a wall-mounted tv and white floor.
This is an example of an expansive mediterranean open concept family room in Phoenix with a home bar, beige walls, dark hardwood floors, a standard fireplace, a stone fireplace surround, a wall-mounted tv and white floor.
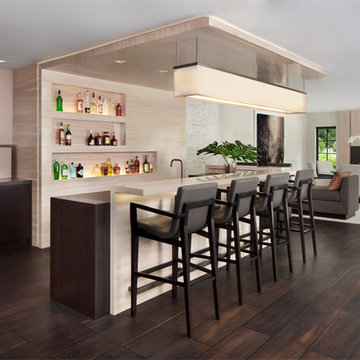
Inspiration for an expansive transitional open concept family room in Detroit with a home bar, beige walls, dark hardwood floors, a standard fireplace, a wood fireplace surround and a concealed tv.
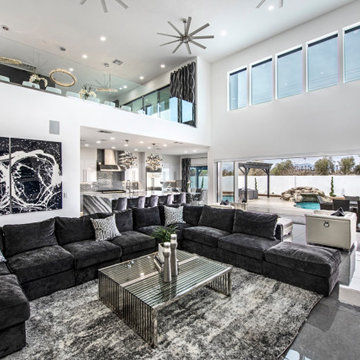
Family room with stacking doors, and floor to ceiling fireplace, stacked stone
Design ideas for an expansive contemporary open concept family room in Las Vegas with a home bar, white walls, ceramic floors, a standard fireplace, a built-in media wall and grey floor.
Design ideas for an expansive contemporary open concept family room in Las Vegas with a home bar, white walls, ceramic floors, a standard fireplace, a built-in media wall and grey floor.
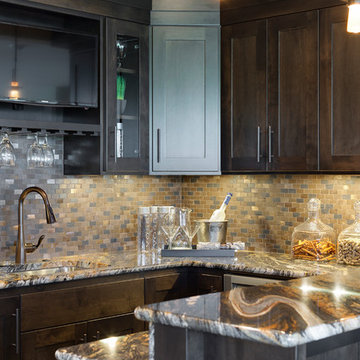
Architectural and Inerior Design: Highmark Builders, Inc. - Photo: Spacecrafting Photography
Design ideas for an expansive traditional open concept family room in Minneapolis with a home bar, multi-coloured walls and a wall-mounted tv.
Design ideas for an expansive traditional open concept family room in Minneapolis with a home bar, multi-coloured walls and a wall-mounted tv.
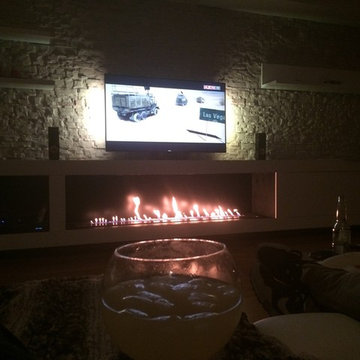
Function features:
1. Automatic bioethanol fireplace extinction or ignition ordered by electric board and a Button ON/OFF and remote control. http://www.autobiofireplace.com
2. Material in stainless and MDF.
3. Separately bio-ethanol tank and burning hearth
4. Co2 Safety infrared detector which stops the fire in the event of reaching un-authorized levels.
5. Automatic electric pump to fill the burner
6. With electronic heat detectors, it will automatice extinction when the temperature reaching the un-authorized levels.
7. AC charger or battery charger with battery loader.
8, With audio effect.
9. OEM service provided, please contact with us for more informations and models
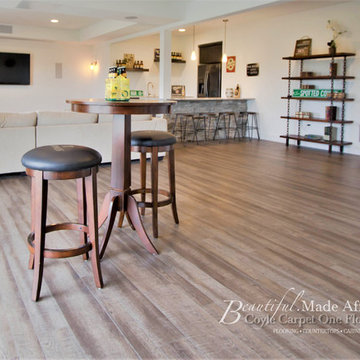
Photo of an expansive open concept family room in Other with a home bar, white walls, vinyl floors, a wall-mounted tv and beige floor.
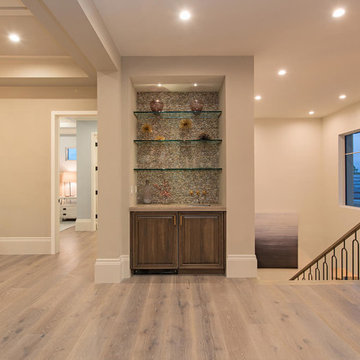
Inspiration for an expansive transitional loft-style family room in Miami with a home bar, grey walls, medium hardwood floors and a wall-mounted tv.
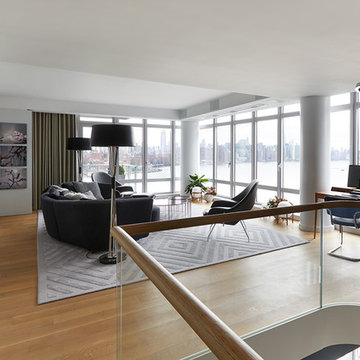
Tim Williams
Expansive contemporary open concept family room in New York with a home bar, grey walls, light hardwood floors, no fireplace, a concealed tv and brown floor.
Expansive contemporary open concept family room in New York with a home bar, grey walls, light hardwood floors, no fireplace, a concealed tv and brown floor.
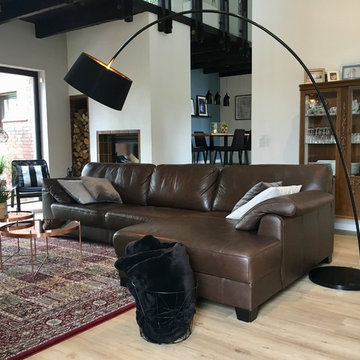
This is an example of an expansive contemporary loft-style family room in Hanover with a home bar, white walls, a wood stove, a plaster fireplace surround, a wall-mounted tv, light hardwood floors and beige floor.
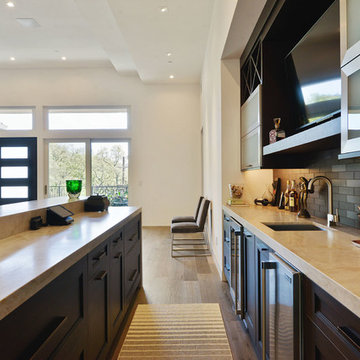
Entertain with style in this expansive family room with full size bar. Large TV's on both walls.
openhomesphotography.com
Design ideas for an expansive transitional open concept family room in San Francisco with a home bar, white walls, light hardwood floors, a ribbon fireplace, a metal fireplace surround, a wall-mounted tv and beige floor.
Design ideas for an expansive transitional open concept family room in San Francisco with a home bar, white walls, light hardwood floors, a ribbon fireplace, a metal fireplace surround, a wall-mounted tv and beige floor.
Expansive Family Room Design Photos with a Home Bar
10