Expansive Family Room Design Photos with a Home Bar
Refine by:
Budget
Sort by:Popular Today
141 - 160 of 627 photos
Item 1 of 3
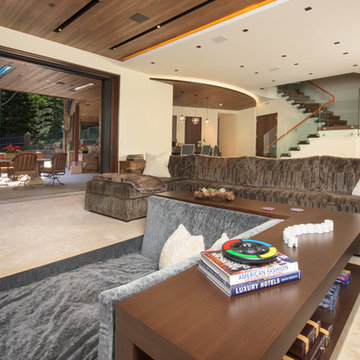
This expansive 10,000 square foot residence has the ultimate in quality, detail, and design. The mountain contemporary residence features copper, stone, and European reclaimed wood on the exterior. Highlights include a 24 foot Weiland glass door, floating steel stairs with a glass railing, double A match grain cabinets, and a comprehensive fully automated control system. An indoor basketball court, gym, swimming pool, and multiple outdoor fire pits make this home perfect for entertaining. Photo: Ric Stovall
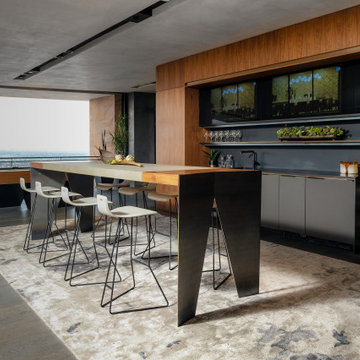
Expansive modern loft-style family room in Las Vegas with a home bar, a built-in media wall and grey floor.
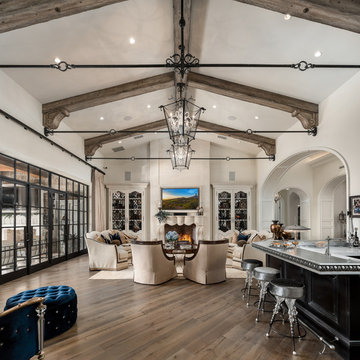
This great room features exposed beams, arched entryways and a custom fireplace and mantel we absolutely adore.
Design ideas for an expansive modern open concept family room in Phoenix with a home bar, beige walls, a standard fireplace, a stone fireplace surround, a wall-mounted tv, medium hardwood floors and blue floor.
Design ideas for an expansive modern open concept family room in Phoenix with a home bar, beige walls, a standard fireplace, a stone fireplace surround, a wall-mounted tv, medium hardwood floors and blue floor.
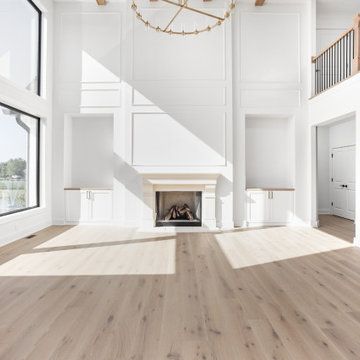
Family room with expansive ceiling, picture frame trim, exposed beams, gas fireplace, aluminum windows home bar and chandelier.
This is an example of an expansive transitional open concept family room in Indianapolis with a home bar, white walls, light hardwood floors, a standard fireplace, a wall-mounted tv, multi-coloured floor, exposed beam and panelled walls.
This is an example of an expansive transitional open concept family room in Indianapolis with a home bar, white walls, light hardwood floors, a standard fireplace, a wall-mounted tv, multi-coloured floor, exposed beam and panelled walls.
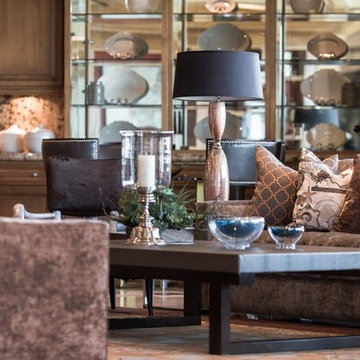
Spacious Bedrooms, including 5 suites and dual masters
Seven full baths and two half baths
In-Home theatre and spa
Interior, private access elevator
Filled with Jerusalem stone, Venetian plaster and custom stone floors with pietre dure inserts
3,000 sq. ft. showroom-quality, private underground garage with space for up to 15 vehicles
Seven private terraces and an outdoor pool
With a combined area of approx. 24,000 sq. ft., The Crown Penthouse at One Queensridge Place is the largest high-rise property in all of Las Vegas. With approx. 15,000 sq. ft. solely representing the dedicated living space, The Crown even rivals the most expansive, estate-sized luxury homes that Vegas has to offer.
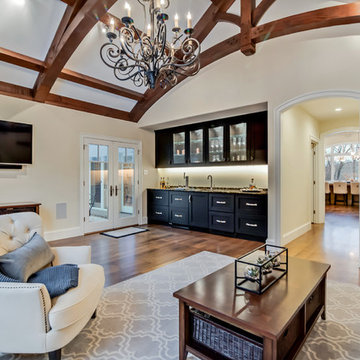
Custom Farmhouse Family Room
Photo of an expansive country enclosed family room in Philadelphia with medium hardwood floors, a home bar and a wall-mounted tv.
Photo of an expansive country enclosed family room in Philadelphia with medium hardwood floors, a home bar and a wall-mounted tv.
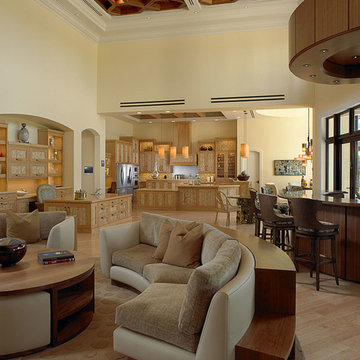
This open room combines family room, office, bar, kitchen and breakfast nook. As in the rest of the house curved planes are segmented by horizontal and vertical lines that are reinforced by geometric patterns and delightful textures.
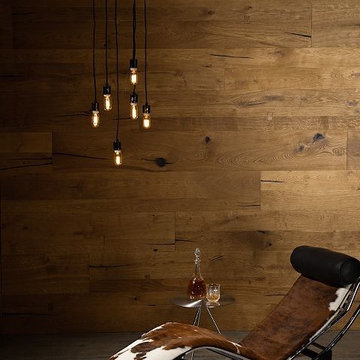
This is an example of an expansive open concept family room in Los Angeles with a home bar, brown walls, porcelain floors and no tv.
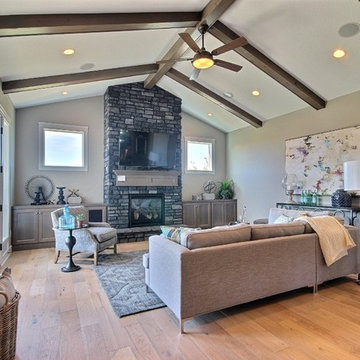
The Brahmin - in Ridgefield Washington by Cascade West Development Inc.
Every area of this home is designed to be spacious and accommodating. Its supersized nook area, the extra-large Pantry area to handle all the trips from Costco, down to the oversized Mud Room with benches, cubbies and large closet, to the spacious Guest Room with a private bath all of which are on the Main floor, but wait there is more! Head through the corner of the kitchen and you’ll find the “12th man Room” an incredibly cozy sized room, that features a 2nd Fireplace, Vaulted Ceilings, a Wet Bar with an under cabinet refrigerator, a sink, microwave for the popcorn and last but not least the Big Screen for Game Day! Be the Fan! Sit down, immerse yourself into the couch and turn it up! Commercial or Halftime?, …..just head outside and enjoy a breath of fresh air in the oversized back yard and throw some ball to remember the old days or drift into your favorite athlete’s stance and get geared up for the second half!
Cascade West Facebook: https://goo.gl/MCD2U1
Cascade West Website: https://goo.gl/XHm7Un
These photos, like many of ours, were taken by the good people of ExposioHDR - Portland, Or
Exposio Facebook: https://goo.gl/SpSvyo
Exposio Website: https://goo.gl/Cbm8Ya
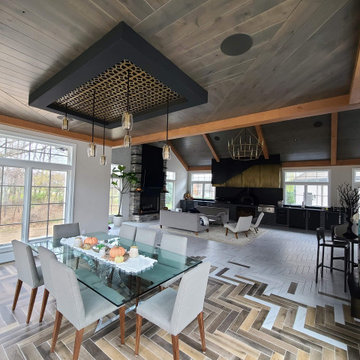
A large multipurpose room great for entertaining or chilling with the family. This space includes a built-in pizza oven, bar, fireplace and grill.
This is an example of an expansive modern enclosed family room in Other with a home bar, white walls, ceramic floors, a standard fireplace, a brick fireplace surround, a wall-mounted tv, multi-coloured floor, exposed beam and brick walls.
This is an example of an expansive modern enclosed family room in Other with a home bar, white walls, ceramic floors, a standard fireplace, a brick fireplace surround, a wall-mounted tv, multi-coloured floor, exposed beam and brick walls.
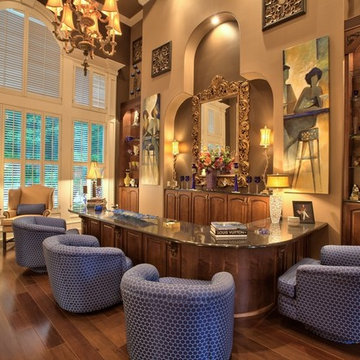
Design ideas for an expansive traditional open concept family room in Miami with a home bar, beige walls, dark hardwood floors, no fireplace and no tv.
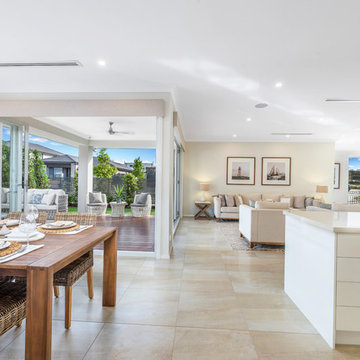
Castleton 34 - Open Plan Family Room - Marsden Park - Display Home
Expansive beach style open concept family room in Sydney with a home bar, beige walls, ceramic floors, no fireplace, no tv and beige floor.
Expansive beach style open concept family room in Sydney with a home bar, beige walls, ceramic floors, no fireplace, no tv and beige floor.
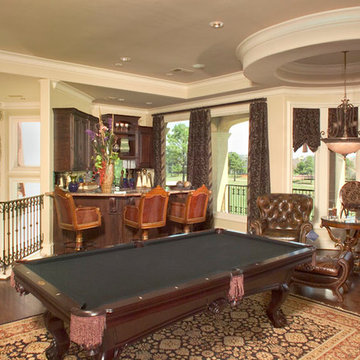
Design ideas for an expansive mediterranean open concept family room in Houston with a home bar, beige walls, medium hardwood floors and a built-in media wall.
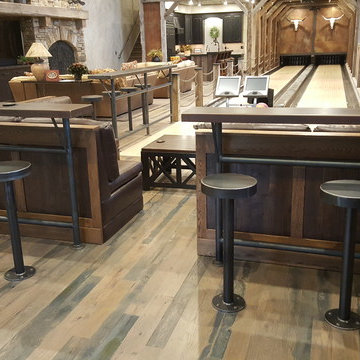
This Party Barn was designed using a mineshaft theme. Our fabrication team brought the builders vision to life. We were able to fabricate the steel mesh walls and track doors for the coat closet, arcade and the wall above the bowling pins. The bowling alleys tables and bar stools have a simple industrial design with a natural steel finish. The chain divider and steel post caps add to the mineshaft look; while the fireplace face and doors add the rustic touch of elegance and relaxation. The industrial theme was further incorporated through out the entire project by keeping open welds on the grab rail, and by using industrial mesh on the handrail around the edge of the loft.
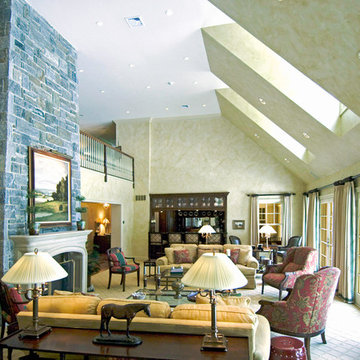
Inspiration for an expansive traditional enclosed family room in Philadelphia with a home bar, beige walls, carpet, a standard fireplace, a stone fireplace surround and no tv.
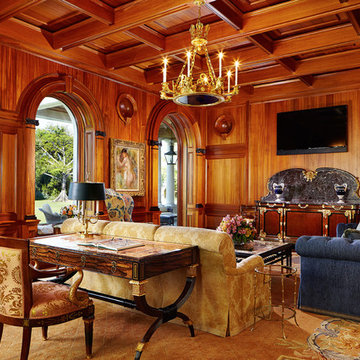
New 2-story residence consisting of; kitchen, breakfast room, laundry room, butler’s pantry, wine room, living room, dining room, study, 4 guest bedroom and master suite. Exquisite custom fabricated, sequenced and book-matched marble, granite and onyx, walnut wood flooring with stone cabochons, bronze frame exterior doors to the water view, custom interior woodwork and cabinetry, mahogany windows and exterior doors, teak shutters, custom carved and stenciled exterior wood ceilings, custom fabricated plaster molding trim and groin vaults.
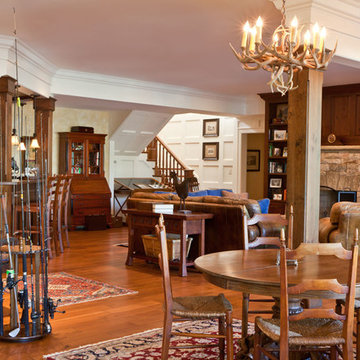
Inspiration for an expansive traditional open concept family room in Atlanta with a home bar, beige walls, medium hardwood floors, a standard fireplace, a stone fireplace surround and a built-in media wall.
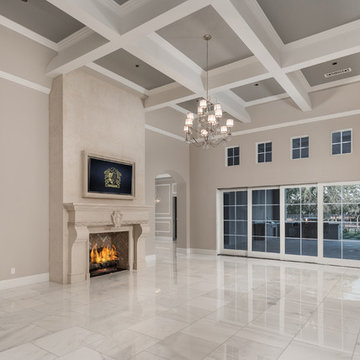
Gorgeous custom cast stone fireplace with middle emblem in the formal living room.
Inspiration for an expansive transitional open concept family room in Phoenix with a home bar, beige walls, marble floors, a standard fireplace, a stone fireplace surround, a wall-mounted tv and multi-coloured floor.
Inspiration for an expansive transitional open concept family room in Phoenix with a home bar, beige walls, marble floors, a standard fireplace, a stone fireplace surround, a wall-mounted tv and multi-coloured floor.
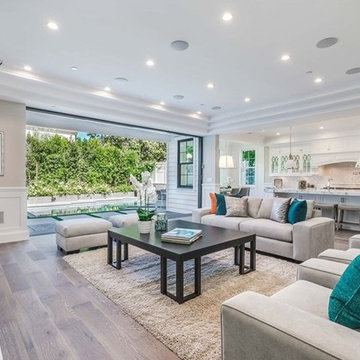
Candy
This is an example of an expansive modern open concept family room in Los Angeles with white walls, dark hardwood floors, a wood stove, a stone fireplace surround, brown floor, a home bar and no tv.
This is an example of an expansive modern open concept family room in Los Angeles with white walls, dark hardwood floors, a wood stove, a stone fireplace surround, brown floor, a home bar and no tv.
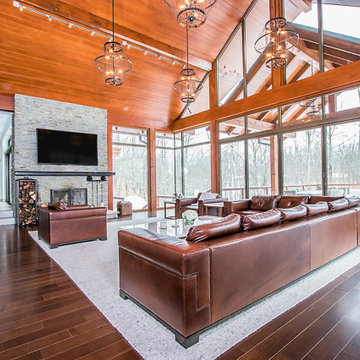
Let the beauty of the outdoors in with a window wall like this home. Where every season can be enjoyed. ? .
.
.
#payneandpayne #homebuilder #homedecor #homedesign #custombuild #luxuryhome #transitionalrustic
#ohiohomebuilders #ohiocustomhomes #dreamhome #nahb #buildersofinsta #clevelandbuilders #brecksville #AtHomeCLE #wallofwindows #vaultedceiling #woodenbeamsandstonewalls
Expansive Family Room Design Photos with a Home Bar
8