Expansive Family Room Design Photos with Beige Floor
Refine by:
Budget
Sort by:Popular Today
1 - 20 of 784 photos
Item 1 of 3
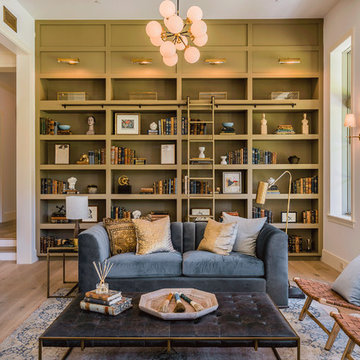
Blake Worthington, Rebecca Duke
Design ideas for an expansive contemporary enclosed family room in Los Angeles with a library, white walls, light hardwood floors, no tv and beige floor.
Design ideas for an expansive contemporary enclosed family room in Los Angeles with a library, white walls, light hardwood floors, no tv and beige floor.

High Res Media
Photo of an expansive transitional open concept family room in Phoenix with a game room, white walls, light hardwood floors, a standard fireplace, a wood fireplace surround, a wall-mounted tv and beige floor.
Photo of an expansive transitional open concept family room in Phoenix with a game room, white walls, light hardwood floors, a standard fireplace, a wood fireplace surround, a wall-mounted tv and beige floor.
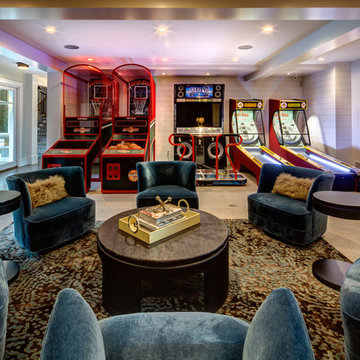
Inspiration for an expansive transitional open concept family room in Orange County with a game room, white walls, ceramic floors and beige floor.
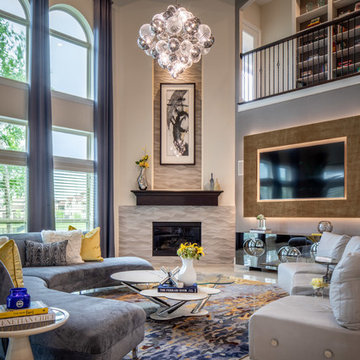
Chuck Williams & John Paul Key
Expansive transitional open concept family room in Houston with grey walls, porcelain floors, a corner fireplace, a tile fireplace surround, a wall-mounted tv and beige floor.
Expansive transitional open concept family room in Houston with grey walls, porcelain floors, a corner fireplace, a tile fireplace surround, a wall-mounted tv and beige floor.
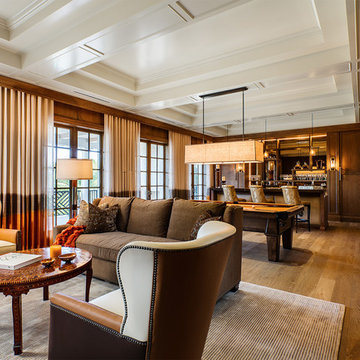
New 2-story residence with additional 9-car garage, exercise room, enoteca and wine cellar below grade. Detached 2-story guest house and 2 swimming pools.
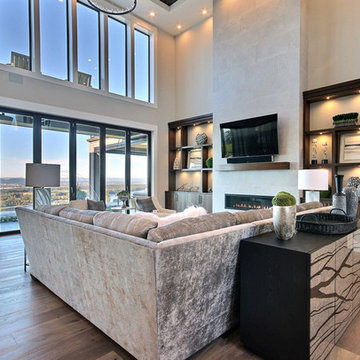
Named for its poise and position, this home's prominence on Dawson's Ridge corresponds to Crown Point on the southern side of the Columbia River. Far reaching vistas, breath-taking natural splendor and an endless horizon surround these walls with a sense of home only the Pacific Northwest can provide. Welcome to The River's Point.
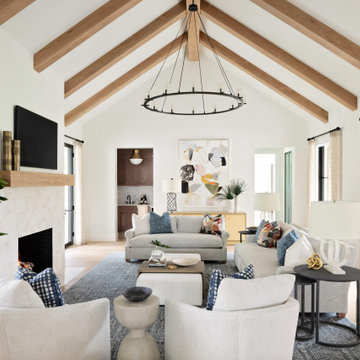
Inspiration for an expansive transitional open concept family room in Orlando with white walls, light hardwood floors, a standard fireplace, a tile fireplace surround, a wall-mounted tv, exposed beam, vaulted and beige floor.
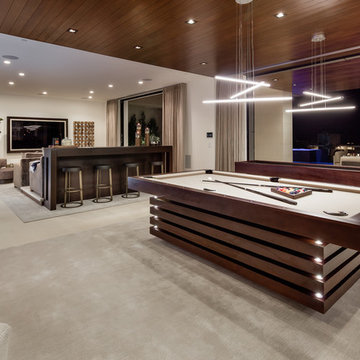
Inspiration for an expansive contemporary open concept family room in Orange County with a game room, white walls, carpet, no fireplace, a wall-mounted tv and beige floor.
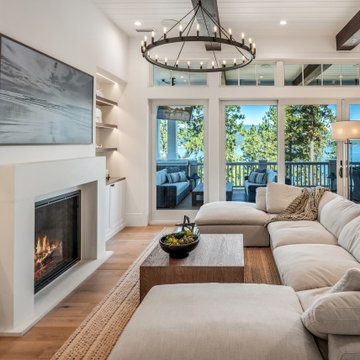
Expansive Great Room with exposed wood beams and amazing lighting. Large sliding doors with transoms. Concrete mantle and floating shelves.
Inspiration for an expansive transitional open concept family room in San Francisco with white walls, light hardwood floors, a standard fireplace, a concrete fireplace surround, a wall-mounted tv, beige floor and exposed beam.
Inspiration for an expansive transitional open concept family room in San Francisco with white walls, light hardwood floors, a standard fireplace, a concrete fireplace surround, a wall-mounted tv, beige floor and exposed beam.
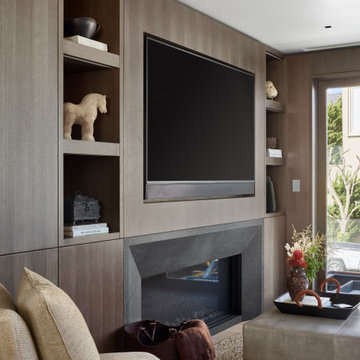
For this classic San Francisco William Wurster house, we complemented the iconic modernist architecture, urban landscape, and Bay views with contemporary silhouettes and a neutral color palette. We subtly incorporated the wife's love of all things equine and the husband's passion for sports into the interiors. The family enjoys entertaining, and the multi-level home features a gourmet kitchen, wine room, and ample areas for dining and relaxing. An elevator conveniently climbs to the top floor where a serene master suite awaits.
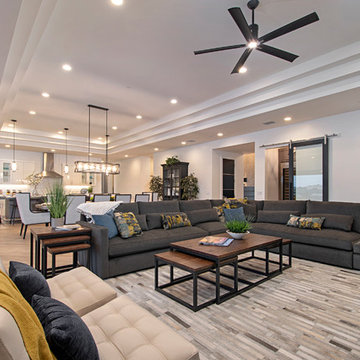
Photo of an expansive country open concept family room in San Diego with grey walls, porcelain floors, a ribbon fireplace, a metal fireplace surround, a wall-mounted tv and beige floor.
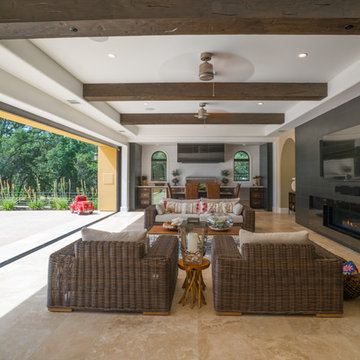
Game room opens to patio through Nana Wall system.
Photo Credit: Vista Estate Visuals
Design ideas for an expansive contemporary open concept family room in Sacramento with a game room, a ribbon fireplace, a wall-mounted tv, beige floor and a tile fireplace surround.
Design ideas for an expansive contemporary open concept family room in Sacramento with a game room, a ribbon fireplace, a wall-mounted tv, beige floor and a tile fireplace surround.
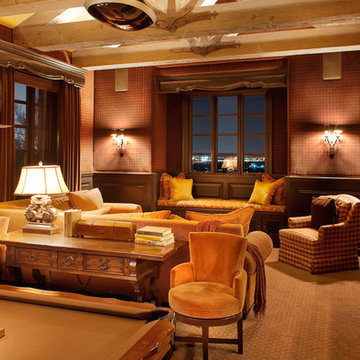
World Renowned Architecture Firm Fratantoni Design created this beautiful home! They design home plans for families all over the world in any size and style. They also have in-house Interior Designer Firm Fratantoni Interior Designers and world class Luxury Home Building Firm Fratantoni Luxury Estates! Hire one or all three companies to design and build and or remodel your home!

Zona salotto: Collegamento con la zona cucina tramite porta in vetro ad arco. Soppalco in legno di larice con scala retrattile in ferro e legno. Divani realizzati con materassi in lana. Travi a vista verniciate bianche. Camino passante con vetro lato sala. Proiettore e biciclette su soppalco. La parete in legno di larice chiude la cabina armadio.
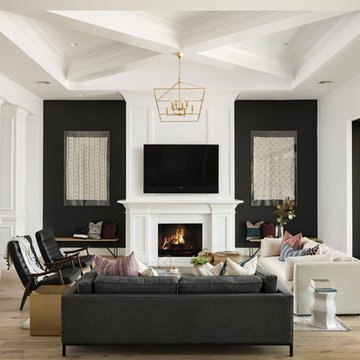
High Res Media
Expansive transitional open concept family room in Phoenix with a game room, white walls, light hardwood floors, a standard fireplace, a wood fireplace surround, a wall-mounted tv and beige floor.
Expansive transitional open concept family room in Phoenix with a game room, white walls, light hardwood floors, a standard fireplace, a wood fireplace surround, a wall-mounted tv and beige floor.
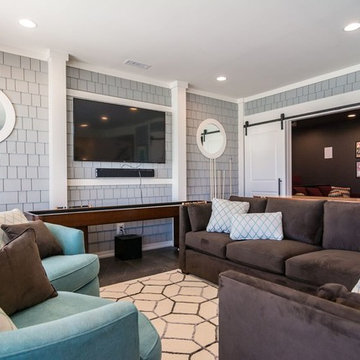
Photo of an expansive transitional open concept family room in Other with a game room, grey walls, ceramic floors, no fireplace, a wall-mounted tv and beige floor.

Step into this West Suburban home to instantly be whisked to a romantic villa tucked away in the Italian countryside. Thoughtful details like the quarry stone features, heavy beams and wrought iron harmoniously work with distressed wide-plank wood flooring to create a relaxed feeling of abondanza. Floor: 6-3/4” wide-plank Vintage French Oak Rustic Character Victorian Collection Tuscany edge medium distressed color Bronze. For more information please email us at: sales@signaturehardwoods.com
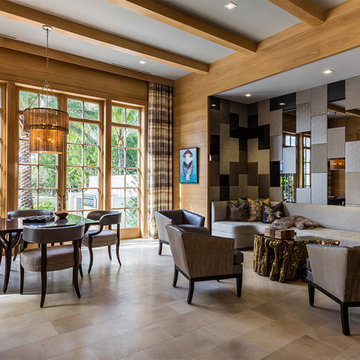
New 2-story residence with additional 9-car garage, exercise room, enoteca and wine cellar below grade. Detached 2-story guest house and 2 swimming pools.
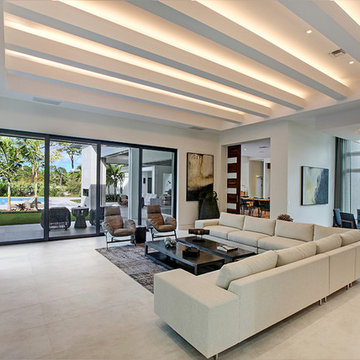
This contemporary home in Jupiter, FL combines clean lines and smooth textures to create a sleek space while incorporate modern accents. The modern detail in the home make the space a sophisticated retreat. With modern floating stairs, bold area rugs, and modern artwork, this home makes a statement.

view of secret door when closed
Inspiration for an expansive transitional open concept family room in Other with a home bar, white walls, a standard fireplace, a plaster fireplace surround, a wall-mounted tv, vaulted, light hardwood floors, beige floor and panelled walls.
Inspiration for an expansive transitional open concept family room in Other with a home bar, white walls, a standard fireplace, a plaster fireplace surround, a wall-mounted tv, vaulted, light hardwood floors, beige floor and panelled walls.
Expansive Family Room Design Photos with Beige Floor
1