Expansive Family Room Design Photos with Beige Floor
Refine by:
Budget
Sort by:Popular Today
21 - 40 of 783 photos
Item 1 of 3
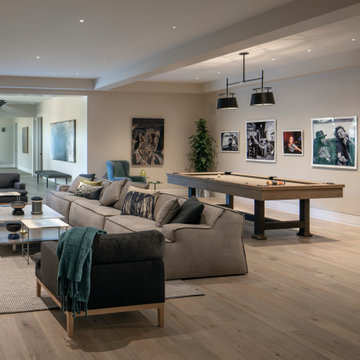
Photo of an expansive contemporary family room in San Francisco with beige walls, light hardwood floors and beige floor.
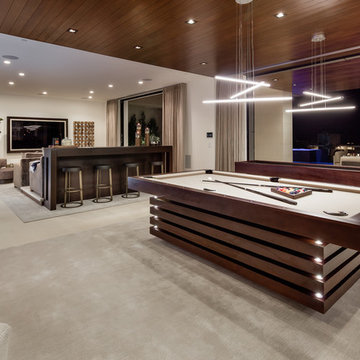
Inspiration for an expansive contemporary open concept family room in Orange County with a game room, white walls, carpet, no fireplace, a wall-mounted tv and beige floor.

A dream home in every aspect, we resurfaced the pool and patio and focused on the indoor/outdoor living that makes Palm Beach luxury homes so desirable. This gorgeous 6000-square-foot waterfront estate features innovative design and luxurious details that blend seamlessly alongside comfort, warmth, and a lot of whimsy.
Our clients wanted a home that catered to their gregarious lifestyle which inspired us to make some nontraditional choices.
Opening a wall allowed us to install an eye-catching 360-degree bar that serves as a focal point within the open concept, delivering on the clients' desire for a home designed for fun and relaxation.
The wine cellar in the entryway is as much a bold design statement as it is a high-end lifestyle feature. It now lives where an expected coat closet once resided! Next, we eliminated the dining room entirely, turning it into a pool room while still providing plenty of seating throughout the expansive first floor.
Our clients’ lively personality is shown in many of the details of this complete transformation, inside and out.
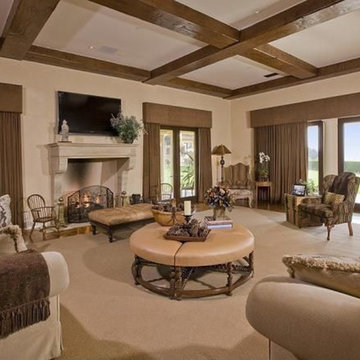
Photo of an expansive mediterranean open concept family room in Other with beige walls, carpet, a standard fireplace, a plaster fireplace surround, a wall-mounted tv and beige floor.
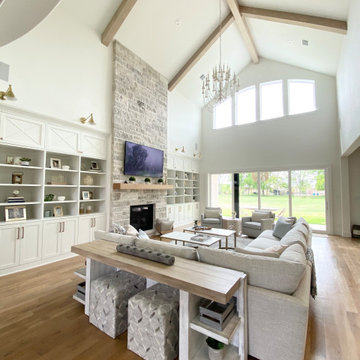
This is an example of an expansive scandinavian open concept family room in Dallas with white walls, light hardwood floors, a stone fireplace surround, a wall-mounted tv, beige floor and exposed beam.
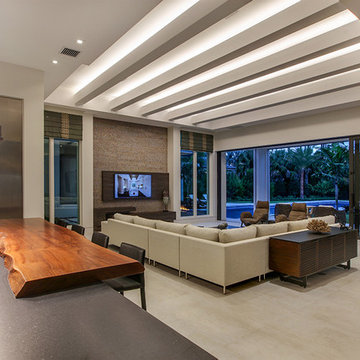
This contemporary home in Jupiter, FL combines clean lines and smooth textures to create a sleek space while incorporate modern accents. The modern detail in the home make the space a sophisticated retreat. With modern floating stairs, bold area rugs, and modern artwork, this home makes a statement.
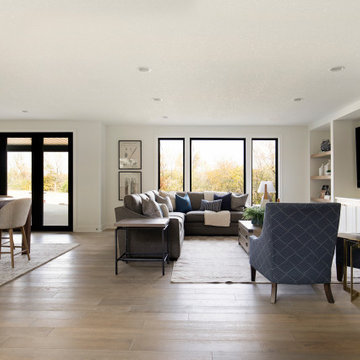
Design ideas for an expansive transitional open concept family room in Minneapolis with white walls, light hardwood floors, a built-in media wall, beige floor and planked wall panelling.
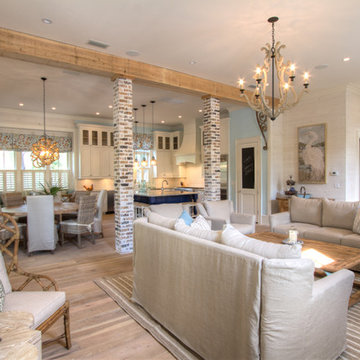
Coastal Casual Great Room with Linen slipcovered sofas and chairs. Accents in spa blue. Rustic woods furniture shown from reclaimed wood. White washed walls and Allison Wickey Art! Solid wood floors are quarter sawn oak.
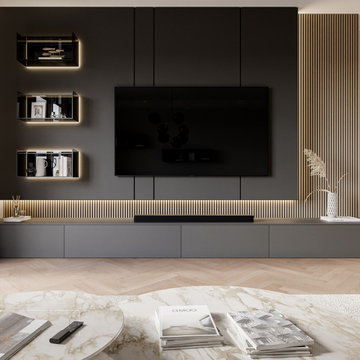
Zum Shop -> https://www.livarea.de/wohnwaende/livitalia-moderne-wohnwand-c100.html
Dieses große Wohnzimmer liefert die besten Wohnwand Ideen für grifflose Lowboards und kombinierbare Wandregalsysteme.
Dieses große Wohnzimmer liefert die besten Wohnwand Ideen für grifflose Lowboards und kombinierbare Wandregalsysteme.
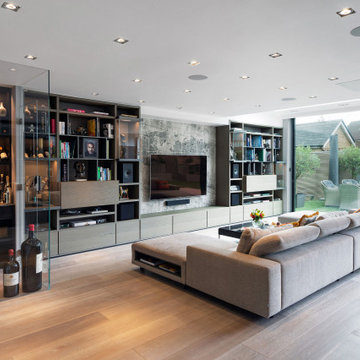
Expansive contemporary open concept family room in London with grey walls, light hardwood floors, no fireplace, a wall-mounted tv and beige floor.
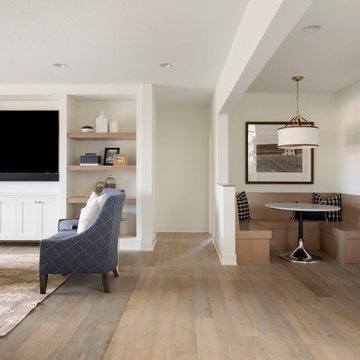
Inspiration for an expansive transitional open concept family room in Minneapolis with white walls, light hardwood floors, a built-in media wall, beige floor and planked wall panelling.
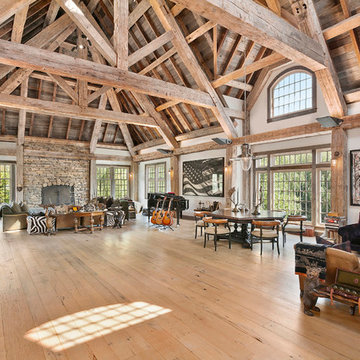
A private country compound on 5.7 lakefront acres, set in the estate section of Round Hill Rd. Exacting attention to detail is evidenced throughout this 9 bedroom Georgian Colonial. The stately facade gives way to gallery-like interior spaces. Dramatic Great Room with wood-beam cathedral ceiling and stone fireplace, professionally equipped kitchen, breakfast room and bi-level family room with floor-to-ceiling windows displaying panoramic pastoral and lake views. Extraordinary master suite, all bedrooms with en suite baths, gym, massage room, and guest house with recording studio and living quarters.
Exquisite gardens, terraces, lush lawns, and sparkling pool with cabana and pavilion, all overlook lake with private island and footbridge.
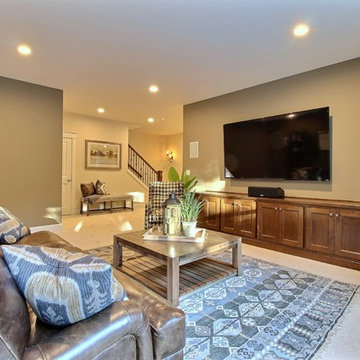
Paint by Sherwin Williams
Body Color - Wool Skein - SW 6148
Flex Suite Color - Universal Khaki - SW 6150
Downstairs Guest Suite Color - Silvermist - SW 7621
Downstairs Media Room Color - Quiver Tan - SW 6151
Exposed Beams & Banister Stain - Northwood Cabinets - Custom Truffle Stain
Gas Fireplace by Heat & Glo
Flooring & Tile by Macadam Floor & Design
Hardwood by Shaw Floors
Hardwood Product Kingston Oak in Tapestry
Carpet Products by Dream Weaver Carpet
Main Level Carpet Cosmopolitan in Iron Frost
Downstairs Carpet Santa Monica in White Orchid
Kitchen Backsplash by Z Tile & Stone
Tile Product - Textile in Ivory
Kitchen Backsplash Mosaic Accent by Glazzio Tiles
Tile Product - Versailles Series in Dusty Trail Arabesque Mosaic
Sinks by Decolav
Slab Countertops by Wall to Wall Stone Corp
Main Level Granite Product Colonial Cream
Downstairs Quartz Product True North Silver Shimmer
Windows by Milgard Windows & Doors
Window Product Style Line® Series
Window Supplier Troyco - Window & Door
Window Treatments by Budget Blinds
Lighting by Destination Lighting
Interior Design by Creative Interiors & Design
Custom Cabinetry & Storage by Northwood Cabinets
Customized & Built by Cascade West Development
Photography by ExposioHDR Portland
Original Plans by Alan Mascord Design Associates

Salotto: il mobile su misura dell salotto è stato disegnato in legno noce canaletto con base rivestita in marmo nero marquinia; la base contiene un camino a bio etanolo e l'armadio nasconde la grande tv.
Alle pareti con boiserie colore bianco luci IC di Flos, SUl tavolo da pranzo luce sospensione Pinecone di Fontana Arte
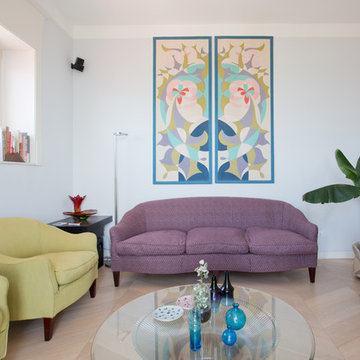
Cristina Cusani © Houzz 2018
Expansive eclectic open concept family room in Naples with medium hardwood floors, a wall-mounted tv and beige floor.
Expansive eclectic open concept family room in Naples with medium hardwood floors, a wall-mounted tv and beige floor.

Design ideas for an expansive asian open concept family room in Salt Lake City with a game room, white walls, medium hardwood floors, a standard fireplace, a wood fireplace surround, a wall-mounted tv, beige floor, coffered and wood walls.
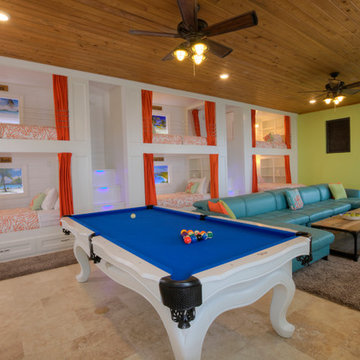
This family room at Deja View Villa, a Caribbean Vacation Rental in St. John USVI is a fantastic multi purpose room! Seven can sleep in this luxurious bunk room that doubles as a family room and media room. It features five Twin XL bunks and one King bunk on the right side. Color is the design theme of this room with the 17' long Italian blue leather sectional sofa, Caribbean blue pool table, orange curtains, Louisiana tongue and groove cypress on the ceiling and lime green walls. Motion sensor blue lights are under each step with two bunk stair cases and led lights illuminate the custom beach pictures in each bunk. At over 700 sq. ft. and 11' ceilings., this massive multi purpose family room supplies plenty of family fun!
www.dejaviewvilla.com
Steve Simonsen Photography
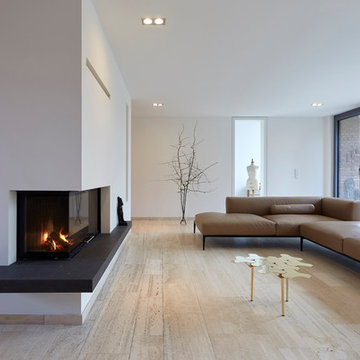
Foto: marcwinkel.de
Design ideas for an expansive contemporary open concept family room in Cologne with white walls, travertine floors, a corner fireplace, a plaster fireplace surround, beige floor and no tv.
Design ideas for an expansive contemporary open concept family room in Cologne with white walls, travertine floors, a corner fireplace, a plaster fireplace surround, beige floor and no tv.
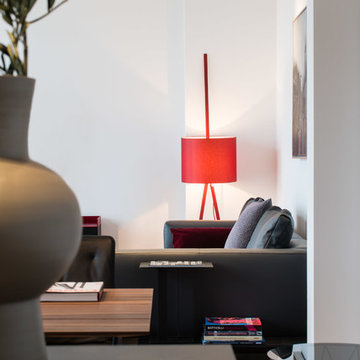
by Fruscella / Manduzio
Design ideas for an expansive contemporary open concept family room in Stuttgart with a library, white walls, light hardwood floors, no fireplace, no tv and beige floor.
Design ideas for an expansive contemporary open concept family room in Stuttgart with a library, white walls, light hardwood floors, no fireplace, no tv and beige floor.
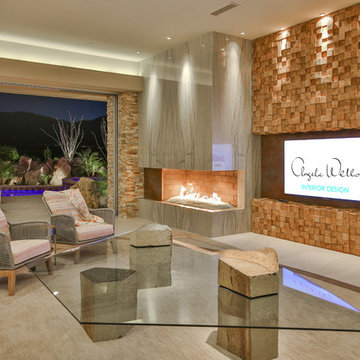
Trent Teigen
Expansive contemporary open concept family room in Los Angeles with beige walls, porcelain floors, a stone fireplace surround, a wall-mounted tv, a standard fireplace and beige floor.
Expansive contemporary open concept family room in Los Angeles with beige walls, porcelain floors, a stone fireplace surround, a wall-mounted tv, a standard fireplace and beige floor.
Expansive Family Room Design Photos with Beige Floor
2