Expansive Family Room Design Photos with Blue Walls
Refine by:
Budget
Sort by:Popular Today
1 - 20 of 237 photos
Item 1 of 3
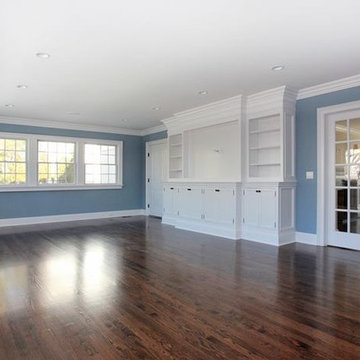
Photo of an expansive transitional enclosed family room in New York with a library, blue walls, medium hardwood floors, no fireplace and a built-in media wall.
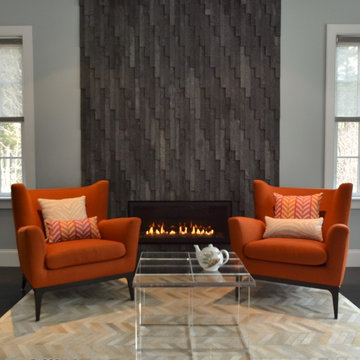
Design ideas for an expansive contemporary enclosed family room in Boston with blue walls, medium hardwood floors, a standard fireplace, a tile fireplace surround and a wall-mounted tv.
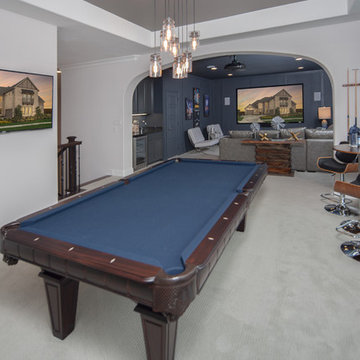
Game room and media room are separated by an arch but still allow company and families to interact from both rooms. The pull table is blue to pull in the colors of the accent walls in both rooms. Tall pub tables are placed at both ends of the game room and a wall mounted TV so everyone can enjoy TV and play pool at the same time.
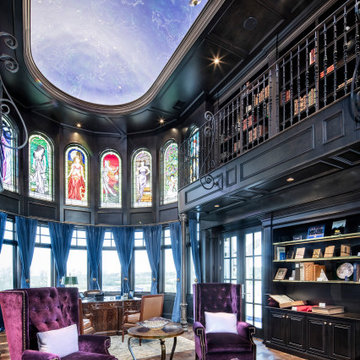
Design ideas for an expansive mediterranean open concept family room in Austin with a library, blue walls, dark hardwood floors, no fireplace, no tv and brown floor.
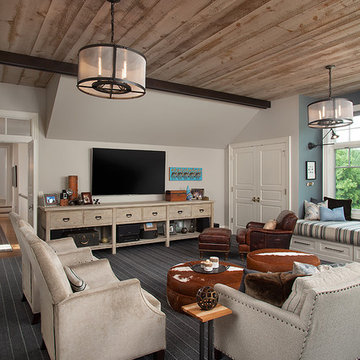
Builder: J. Peterson Homes
Interior Designer: Francesca Owens
Photographers: Ashley Avila Photography, Bill Hebert, & FulView
Capped by a picturesque double chimney and distinguished by its distinctive roof lines and patterned brick, stone and siding, Rookwood draws inspiration from Tudor and Shingle styles, two of the world’s most enduring architectural forms. Popular from about 1890 through 1940, Tudor is characterized by steeply pitched roofs, massive chimneys, tall narrow casement windows and decorative half-timbering. Shingle’s hallmarks include shingled walls, an asymmetrical façade, intersecting cross gables and extensive porches. A masterpiece of wood and stone, there is nothing ordinary about Rookwood, which combines the best of both worlds.
Once inside the foyer, the 3,500-square foot main level opens with a 27-foot central living room with natural fireplace. Nearby is a large kitchen featuring an extended island, hearth room and butler’s pantry with an adjacent formal dining space near the front of the house. Also featured is a sun room and spacious study, both perfect for relaxing, as well as two nearby garages that add up to almost 1,500 square foot of space. A large master suite with bath and walk-in closet which dominates the 2,700-square foot second level which also includes three additional family bedrooms, a convenient laundry and a flexible 580-square-foot bonus space. Downstairs, the lower level boasts approximately 1,000 more square feet of finished space, including a recreation room, guest suite and additional storage.
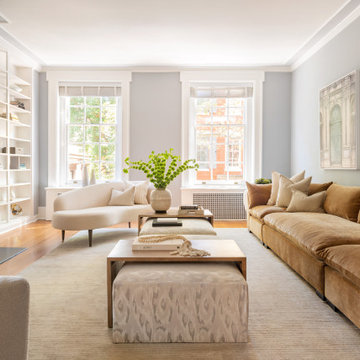
In the family room sits a 12-foot custom sectional sofa with two one-of-a-kind ottomans with a neutral print fabric that serves as coffee tables along with mirroring curved chaise lounges for an abundance of seating fit for large groups.
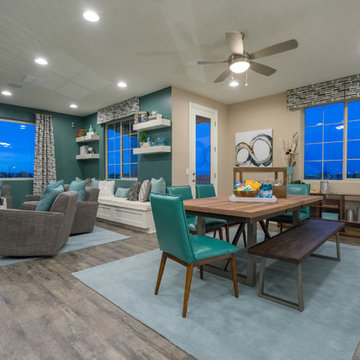
Expansive contemporary loft-style family room in Phoenix with a game room, blue walls, medium hardwood floors, a wall-mounted tv and grey floor.
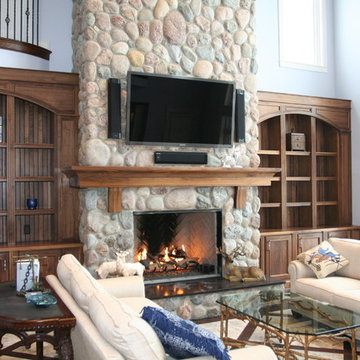
brick fireplace with surround mantel. Photo by Brad Wheeler builder, architect.
This is an example of an expansive country open concept family room in Other with blue walls, dark hardwood floors, a standard fireplace, a stone fireplace surround and a wall-mounted tv.
This is an example of an expansive country open concept family room in Other with blue walls, dark hardwood floors, a standard fireplace, a stone fireplace surround and a wall-mounted tv.
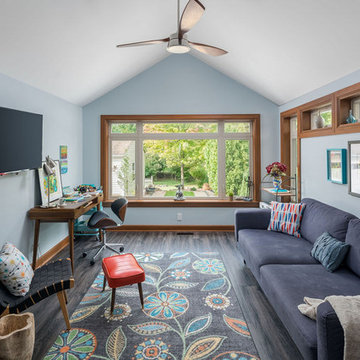
Space for gathering as a family as well as art studio for homeowner.
Happy Feet International Luxury Vinyl Plank
Alliance Wingate vinyl windows
Design ideas for an expansive transitional open concept family room in Columbus with blue walls, vinyl floors, a wall-mounted tv and grey floor.
Design ideas for an expansive transitional open concept family room in Columbus with blue walls, vinyl floors, a wall-mounted tv and grey floor.
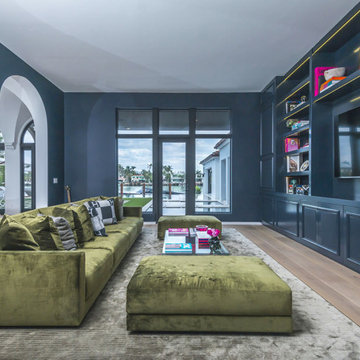
The San Marino House is the most viewed project in our carpentry portfolio. It's got everything you could wish for.
A floor to ceiling lacquer wall unit with custom cabinetry lets you stash your things with style. Floating glass shelves carry fine liquor bottles for the classy antique mirror-backed bar. Speaking about bars, the solid wood white oak slat bar and its matching back bar give the pool house a real vacation vibe.
Who wouldn't want to live here??
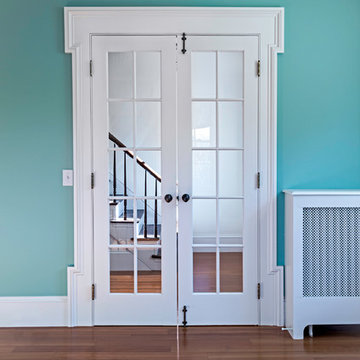
This is an example of an expansive beach style enclosed family room in Providence with a music area, blue walls, medium hardwood floors, a standard fireplace, no tv and a brick fireplace surround.
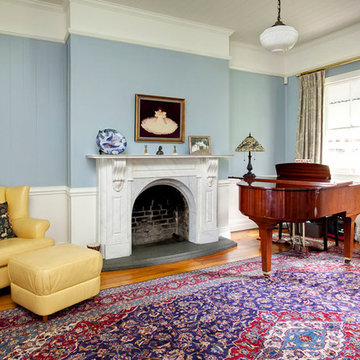
The proposal included an extension to the rear of the home and a period renovation of the classic heritage architecture of the existing home. The features of Glentworth were retained, it being a heritage home being a wonderful representation of a classic early 1880s Queensland timber colonial residence.
The site has a two street frontage which allowed showcasing the period renovation of the outstanding historical architectural character at one street frontage (which accords with the adjacent historic Rosalie townscape) – as well as a stunning contemporary architectural design viewed from the other street frontage.
The majority of changes were made to the rear of the house, which cannot be seen from the Rosalie Central Business Area.
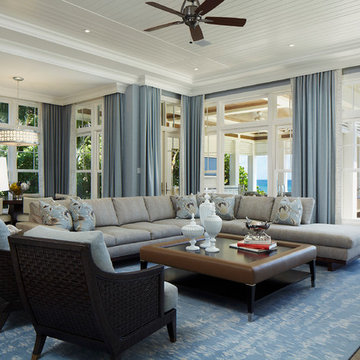
This photo was featured in Florida Design Magazine.
The family room features a 1x6 tongue and grove white enamel wood ceiling, ceiling drapery pockets, 8 inch wide American Walnut wood flooring, transom windows and French doors and crown molding. The interior design, by Susan Lachance Interior Design added McGuire’s deeply stained, woven wicker chairs from Baker Knapp & Tubbs. In the alcove is a circular pendant from Fine Art Lamps. The exterior porch features aluminum shutter panels and a stained wood ceiling.
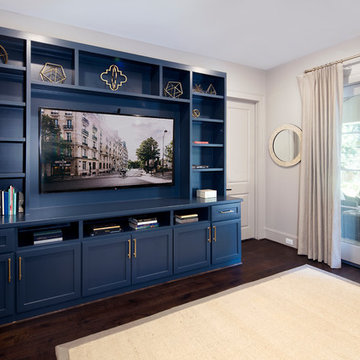
This is an example of an expansive traditional loft-style family room in Houston with a game room, blue walls, dark hardwood floors, no fireplace, a built-in media wall and brown floor.
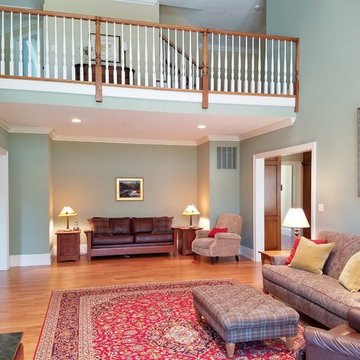
Inviting textural family room with warm paisley sofa, plaid ottoman, velvet pillows, leather sofa.
This is an example of an expansive transitional open concept family room in Philadelphia with blue walls, light hardwood floors, a standard fireplace, a wood fireplace surround and a freestanding tv.
This is an example of an expansive transitional open concept family room in Philadelphia with blue walls, light hardwood floors, a standard fireplace, a wood fireplace surround and a freestanding tv.
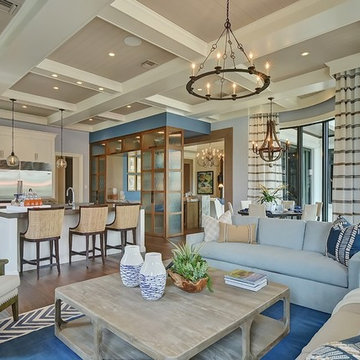
Inspiration for an expansive transitional open concept family room in Miami with blue walls, medium hardwood floors and a wall-mounted tv.
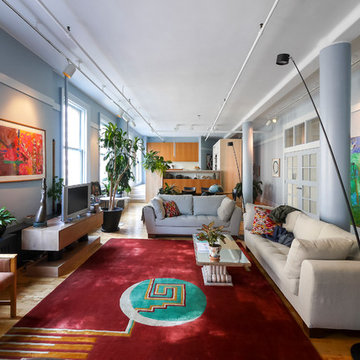
Photo Credits Marco Crepaldi
Expansive eclectic open concept family room in New York with blue walls, medium hardwood floors, a freestanding tv and yellow floor.
Expansive eclectic open concept family room in New York with blue walls, medium hardwood floors, a freestanding tv and yellow floor.
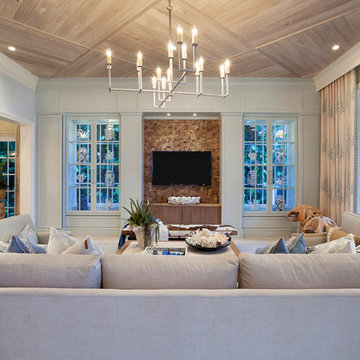
Ed Butera
Inspiration for an expansive transitional open concept family room in Miami with a built-in media wall and blue walls.
Inspiration for an expansive transitional open concept family room in Miami with a built-in media wall and blue walls.
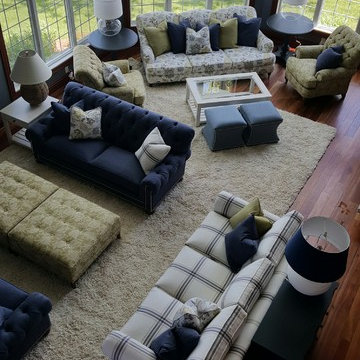
This is an example of an expansive transitional open concept family room in Indianapolis with blue walls, light hardwood floors, a standard fireplace, a stone fireplace surround and a wall-mounted tv.
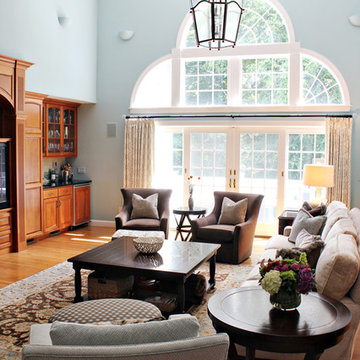
Expansive transitional open concept family room in Boston with a home bar, blue walls, medium hardwood floors and a stone fireplace surround.
Expansive Family Room Design Photos with Blue Walls
1