Expansive Family Room Design Photos with No TV
Refine by:
Budget
Sort by:Popular Today
1 - 20 of 720 photos
Item 1 of 3
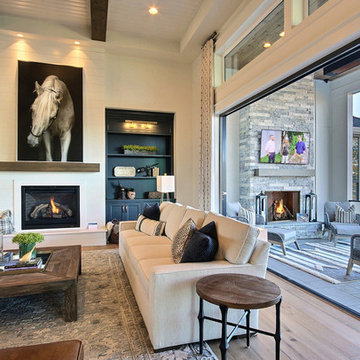
Inspired by the majesty of the Northern Lights and this family's everlasting love for Disney, this home plays host to enlighteningly open vistas and playful activity. Like its namesake, the beloved Sleeping Beauty, this home embodies family, fantasy and adventure in their truest form. Visions are seldom what they seem, but this home did begin 'Once Upon a Dream'. Welcome, to The Aurora.
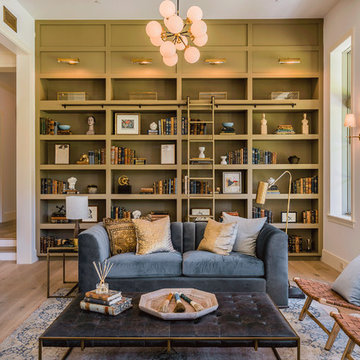
Blake Worthington, Rebecca Duke
Design ideas for an expansive contemporary enclosed family room in Los Angeles with a library, white walls, light hardwood floors, no tv and beige floor.
Design ideas for an expansive contemporary enclosed family room in Los Angeles with a library, white walls, light hardwood floors, no tv and beige floor.
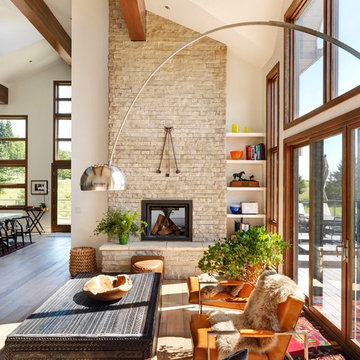
Modern Rustic home inspired by Scandinavian design, architecture & heritage of the home owners.
This particular image shows a family room with plenty of natural light, two way wood burning, floor to ceiling fireplace, custom furniture and exposed beams.
Photo:Martin Tessler

Les propriétaires ont hérité de cette maison de campagne datant de l'époque de leurs grands parents et inhabitée depuis de nombreuses années. Outre la dimension affective du lieu, il était difficile pour eux de se projeter à y vivre puisqu'ils n'avaient aucune idée des modifications à réaliser pour améliorer les espaces et s'approprier cette maison. La conception s'est faite en douceur et à été très progressive sur de longs mois afin que chacun se projette dans son nouveau chez soi. Je me suis sentie très investie dans cette mission et j'ai beaucoup aimé réfléchir à l'harmonie globale entre les différentes pièces et fonctions puisqu'ils avaient à coeur que leur maison soit aussi idéale pour leurs deux enfants.
Caractéristiques de la décoration : inspirations slow life dans le salon et la salle de bain. Décor végétal et fresques personnalisées à l'aide de papier peint panoramiques les dominotiers et photowall. Tapisseries illustrées uniques.
A partir de matériaux sobres au sol (carrelage gris clair effet béton ciré et parquet massif en bois doré) l'enjeu à été d'apporter un univers à chaque pièce à l'aide de couleurs ou de revêtement muraux plus marqués : Vert / Verte / Tons pierre / Parement / Bois / Jaune / Terracotta / Bleu / Turquoise / Gris / Noir ... Il y a en a pour tout les gouts dans cette maison !

Inspiration for an expansive transitional open concept family room in Miami with dark hardwood floors, no tv, brown floor, exposed beam, wallpaper and beige walls.
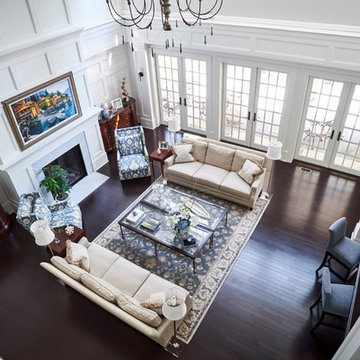
Brazilian Cherry (Jatoba Ebony-Expresso Stain with 35% sheen) Solid Prefinished 3/4" x 3 1/4" x RL 1'-7' Premium/A Grade 22.7 sqft per box X 237 boxes = 5390 sqft
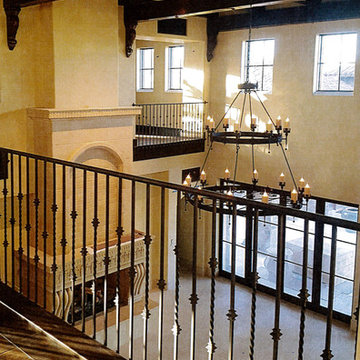
The two-story great room in a custom Tuscan villa style home, designed and built by Premier Building. Custom lighting by Laura Lee Designs.
Inspiration for an expansive mediterranean loft-style family room in Las Vegas with beige walls, travertine floors, a standard fireplace, a stone fireplace surround, no tv and beige floor.
Inspiration for an expansive mediterranean loft-style family room in Las Vegas with beige walls, travertine floors, a standard fireplace, a stone fireplace surround, no tv and beige floor.

Ansicht des wandhängenden Wohnzimmermöbels in Räuchereiche. Barschrank in offenem Zustand. Dieser ist im Innenbereich mit Natur-Eiche ausgestattet. Eine Spiegelrückwand und integrierte Lichtleisten geben dem Schrank Tiefe und Lebendigkeit. Die Koffertüren besitzen Einsätze für Gläser und Flaschen. Sideboard mit geschlossenen Schubkästen.
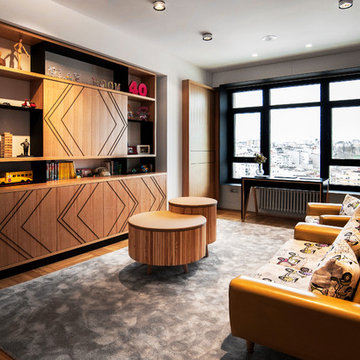
Ana Samaniego
This is an example of an expansive midcentury enclosed family room in Other with a library, white walls, medium hardwood floors, no tv and brown floor.
This is an example of an expansive midcentury enclosed family room in Other with a library, white walls, medium hardwood floors, no tv and brown floor.
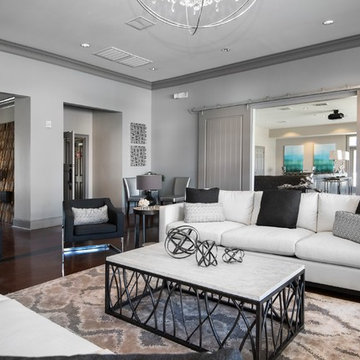
This is an example of an expansive transitional open concept family room in Houston with a game room, grey walls, concrete floors, no tv and brown floor.
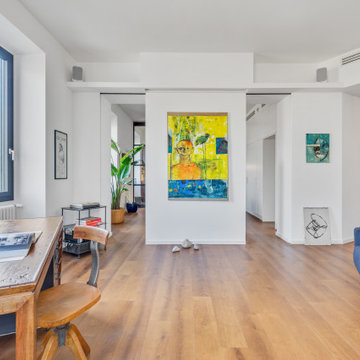
Lo spazio ruota attorno al videoproiettore ed allo schermo per proiettare film ed immagini: è stato progettato e realizzato su disegno un lampadario con luci led che sostiene in proiettore e lo colloca all'altezza ideale per le proiezioni; il telo è nascosto all'interno di una struttura in cartongesso concepita "ad hoc".
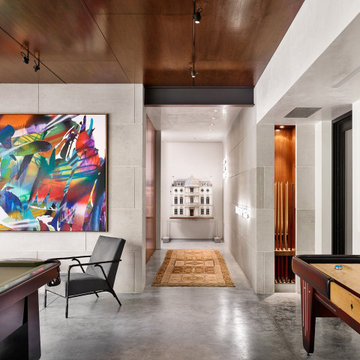
This is an example of an expansive modern enclosed family room in Austin with a game room, grey walls, concrete floors, no fireplace, a stone fireplace surround, no tv and grey floor.
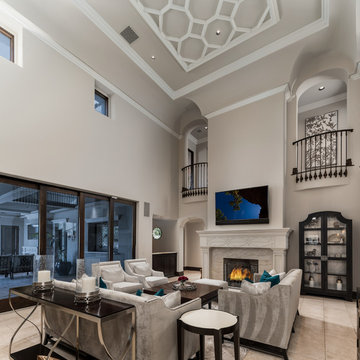
We love this living room's arched entryways, vaulted ceilings, ceiling detail, and pocket doors.
This is an example of an expansive mediterranean open concept family room in Phoenix with white walls, marble floors, a standard fireplace, a stone fireplace surround, no tv, multi-coloured floor, coffered and panelled walls.
This is an example of an expansive mediterranean open concept family room in Phoenix with white walls, marble floors, a standard fireplace, a stone fireplace surround, no tv, multi-coloured floor, coffered and panelled walls.
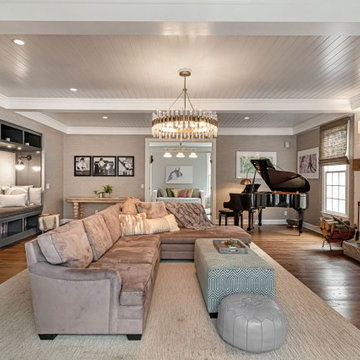
Expansive transitional enclosed family room in New York with a music area, grey walls, medium hardwood floors, a standard fireplace, a tile fireplace surround, no tv and brown floor.
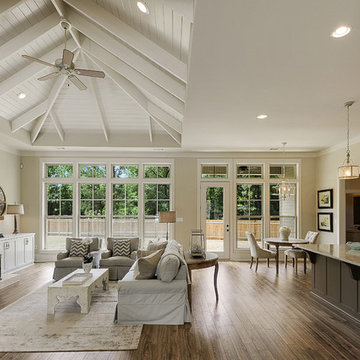
Design ideas for an expansive traditional open concept family room in New Orleans with beige walls, medium hardwood floors, a standard fireplace, a brick fireplace surround and no tv.
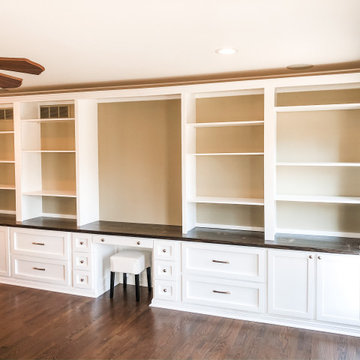
14 foot integrated, built-in wall unit designed to provide extensive display and storage solutions for a busy family. Designed and integrated desk for child to have a place to do homework.
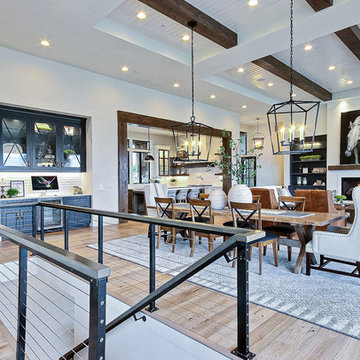
Inspired by the majesty of the Northern Lights and this family's everlasting love for Disney, this home plays host to enlighteningly open vistas and playful activity. Like its namesake, the beloved Sleeping Beauty, this home embodies family, fantasy and adventure in their truest form. Visions are seldom what they seem, but this home did begin 'Once Upon a Dream'. Welcome, to The Aurora.
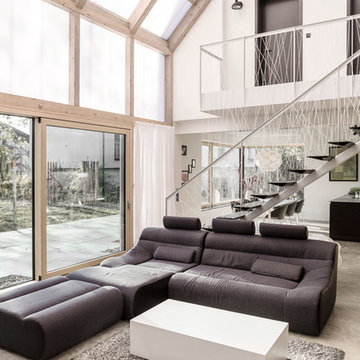
Innenansicht Wohnraum im Energiegarten aus Polycarbonat in Holzbauweise mit Erschließung über eine Stahltreppe. Im Obergeschoss befinden sich Kinderzimmer, ein Bad und eine Bibliothek auf der Galerie
Fotos: Markus Vogt
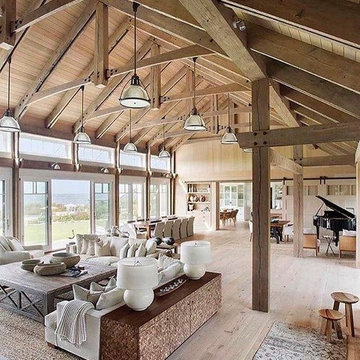
Inspiration for an expansive country open concept family room in Toronto with a music area, light hardwood floors, no tv, brown walls and brown floor.
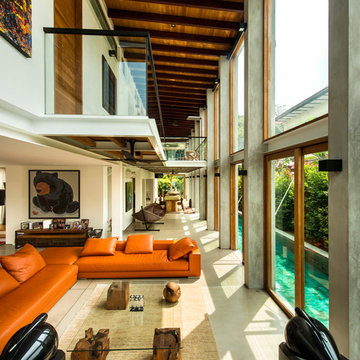
Edward Hendricks
Design ideas for an expansive contemporary open concept family room in Singapore with no tv.
Design ideas for an expansive contemporary open concept family room in Singapore with no tv.
Expansive Family Room Design Photos with No TV
1