Expansive Family Room Design Photos with No TV
Refine by:
Budget
Sort by:Popular Today
21 - 40 of 720 photos
Item 1 of 3
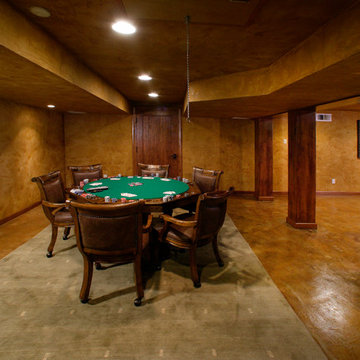
This basement was turned into the ultimate man's cave and wine cellar. Beautiful wood everywhere. This room is very understated making the game table the focal point, until you look across the room to the wonderful wine cellar.
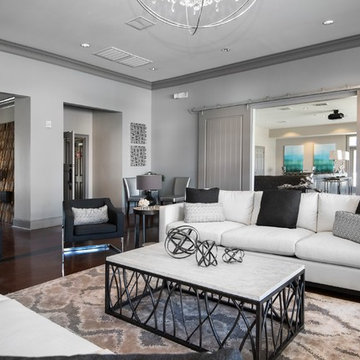
This is an example of an expansive transitional open concept family room in Houston with a game room, grey walls, concrete floors, no tv and brown floor.

Zona salotto: Collegamento con la zona cucina tramite porta in vetro ad arco. Soppalco in legno di larice con scala retrattile in ferro e legno. Divani realizzati con materassi in lana. Travi a vista verniciate bianche. Camino passante con vetro lato sala. Proiettore e biciclette su soppalco. La parete in legno di larice chiude la cabina armadio.
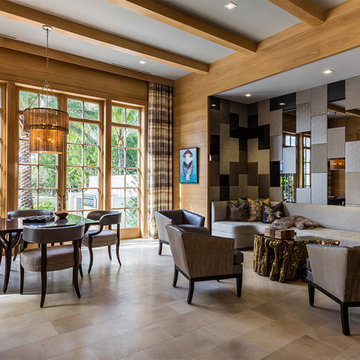
New 2-story residence with additional 9-car garage, exercise room, enoteca and wine cellar below grade. Detached 2-story guest house and 2 swimming pools.
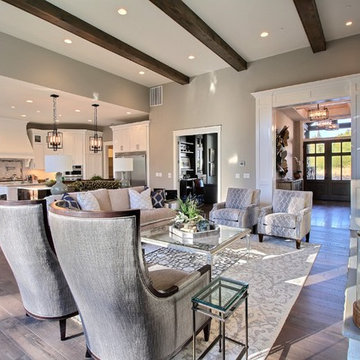
Paint by Sherwin Williams - https://goo.gl/nb9e74
Body - Anew Grey - SW7030 - https://goo.gl/rfBJBn
Trim - Dover White - SW6385 - https://goo.gl/2x84RY
Fireplace by Pro Electric Fireplace - https://goo.gl/dWX48i
Fireplace Surround by Eldorado Stone - https://goo.gl/q1ZB2z
Vantage30 in White Elm - https://goo.gl/T6i22G
Hearthstone by Stone NW Inc - Polished Pioneer Sandstone - https://goo.gl/hu0luL
Flooring by Macadam Floor + Design - https://goo.gl/r5rCto
Metropolitan Floor's Wild Thing Maple in Hearth Stone - https://goo.gl/DuC9G8
Windows by Milgard Window + Door - https://goo.gl/fYU68l
Style Line Series - https://goo.gl/ISdDZL
Supplied by TroyCo - https://goo.gl/wihgo9
Lighting by Destination Lighting - https://goo.gl/mA8XYX
Golden Lighting - Modern Chandelier - https://goo.gl/qE8RUD
Kichler Lighting - Modern Pendants - https://goo.gl/RcOqsa
Interior Design by Creative Interiors & Design - https://goo.gl/zsZtj6
Partially Furnished by Uttermost Lighting & Furniture - https://goo.gl/46Fi0h
All Root Company - https://goo.gl/4oTWJS
Built by Cascade West Development Inc
Cascade West Facebook: https://goo.gl/MCD2U1
Cascade West Website: https://goo.gl/XHm7Un
Photography by ExposioHDR - Portland, Or
Exposio Facebook: https://goo.gl/SpSvyo
Exposio Website: https://goo.gl/Cbm8Ya
Original Plans by Alan Mascord Design Associates - https://goo.gl/Fg3nFk
Plan 2476 - The Thatcher - https://goo.gl/5o0vyw
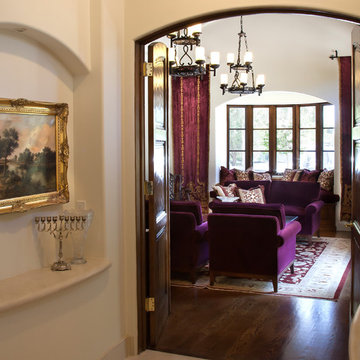
Old World Library with wrought iron lighting fixtures. Arched doorway into room with an arched window seat. Deep red burgandy pillows and red purple chenille velvet custom upholstery. Handknotted red wool rug on dark oak planked floors.
Beautiful Spanish Villa nestled in the hot and dry hills of Southern California. This beautiful sprawling mediterranean home has deep colored fabrics and rugs, a Moroccan pool house, and a burgandy, almost purple library. The deep red and rust colored fabrics reflect and enhance the antique wall hangings. The fine furniture is all hand bench made, all custom and hand scraped to look old and worn. Wrought iron lighting, Moroccan artifacts complete the look. Project Location: Hidden Hills, California. Projects designed by Maraya Interior Design. From their beautiful resort town of Ojai, they serve clients in Montecito, Hope Ranch, Malibu, Westlake and Calabasas, across the tri-county areas of Santa Barbara, Ventura and Los Angeles, south to Hidden Hills- north through Solvang and more.
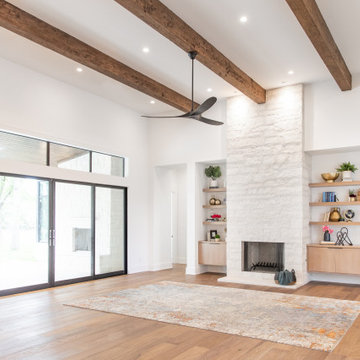
Family room overview.
Photo of an expansive modern open concept family room in Austin with white walls, medium hardwood floors, a standard fireplace, a stone fireplace surround, no tv and brown floor.
Photo of an expansive modern open concept family room in Austin with white walls, medium hardwood floors, a standard fireplace, a stone fireplace surround, no tv and brown floor.
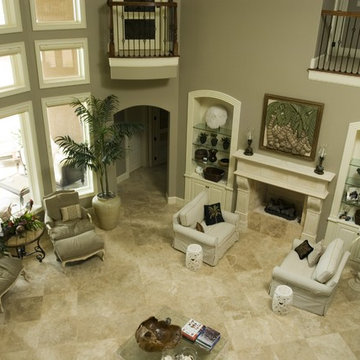
This is an example of an expansive mediterranean open concept family room in Charleston with grey walls, ceramic floors, a standard fireplace, a tile fireplace surround and no tv.
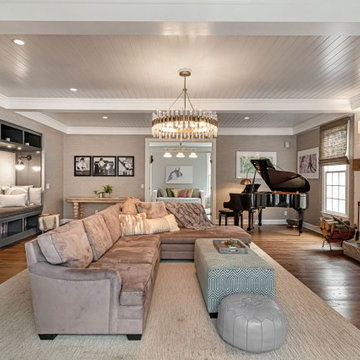
Expansive transitional enclosed family room in New York with a music area, grey walls, medium hardwood floors, a standard fireplace, a tile fireplace surround, no tv and brown floor.
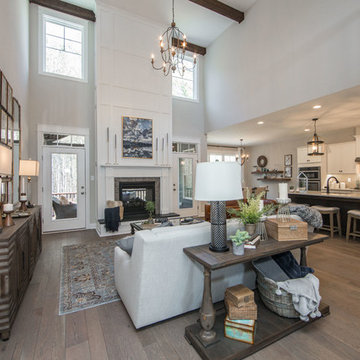
The Augusta II plan has a spacious great room that transitions into the kitchen and breakfast nook, and two-story great room. To create your design for an Augusta II floor plan, please go visit https://www.gomsh.com/plan/augusta-ii/interactive-floor-plan
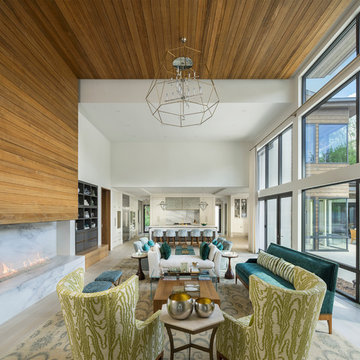
Photos: Josh Caldwell
Inspiration for an expansive contemporary open concept family room in Salt Lake City with white walls, a ribbon fireplace, a stone fireplace surround, no tv, light hardwood floors and beige floor.
Inspiration for an expansive contemporary open concept family room in Salt Lake City with white walls, a ribbon fireplace, a stone fireplace surround, no tv, light hardwood floors and beige floor.
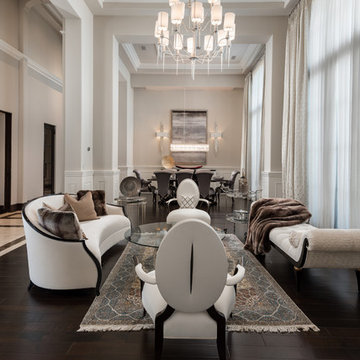
Formal living room with a coffered ceiling, floor-length windows, custom window treatments, and wood flooring.
Photo of an expansive mediterranean open concept family room in Phoenix with white walls, dark hardwood floors, no fireplace, no tv, multi-coloured floor, coffered and panelled walls.
Photo of an expansive mediterranean open concept family room in Phoenix with white walls, dark hardwood floors, no fireplace, no tv, multi-coloured floor, coffered and panelled walls.
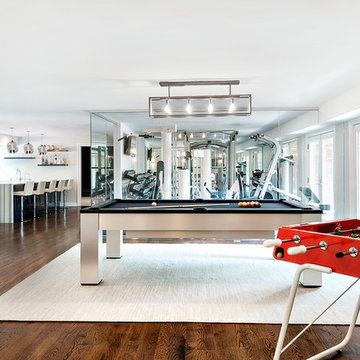
Regan Wood Photography
Photo of an expansive contemporary family room in New York with dark hardwood floors, no fireplace and no tv.
Photo of an expansive contemporary family room in New York with dark hardwood floors, no fireplace and no tv.
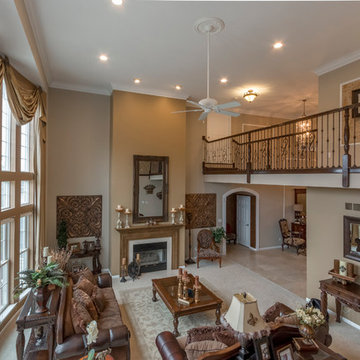
wideiphoto - Mark Schmitz
Photo of an expansive contemporary open concept family room in St Louis with beige walls, carpet, a standard fireplace, a wood fireplace surround and no tv.
Photo of an expansive contemporary open concept family room in St Louis with beige walls, carpet, a standard fireplace, a wood fireplace surround and no tv.

Nestled on the side of Vail mountain, this grand fireplace is clad with texture stone slab and ribbed metal on a marble hearth and flanked with unparalleled views.
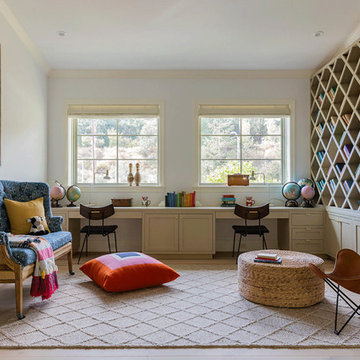
Blake Worthington, Rebecca Duke
Photo of an expansive country enclosed family room in Los Angeles with beige walls, light hardwood floors, a library, beige floor and no tv.
Photo of an expansive country enclosed family room in Los Angeles with beige walls, light hardwood floors, a library, beige floor and no tv.
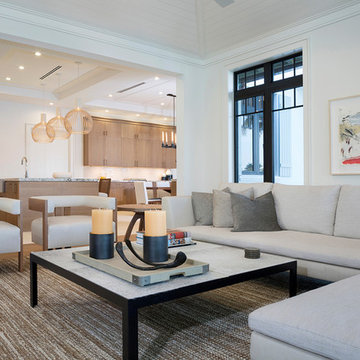
Design ideas for an expansive contemporary open concept family room in Miami with a library, white walls, no fireplace and no tv.
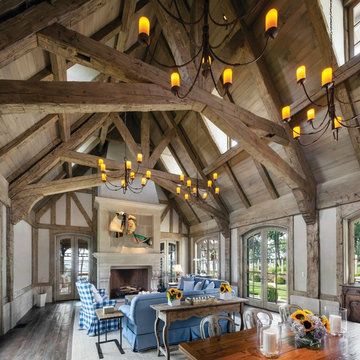
Between the hand-hewn timber rafters, oak ceilings, and stucco-infill walls of the cavernous great room, post-and-beam architecture suggesting the pastoral Normandy province in France frames wide views of the landscape through oversized arch-top French doors and casement windows. Woodruff Brown Photography
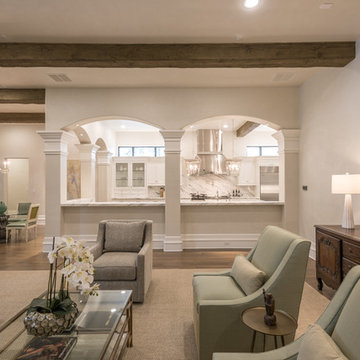
Family Room, Stacy Brotemarkle, Interior Designer
Inspiration for an expansive traditional open concept family room in Dallas with medium hardwood floors, a stone fireplace surround and no tv.
Inspiration for an expansive traditional open concept family room in Dallas with medium hardwood floors, a stone fireplace surround and no tv.
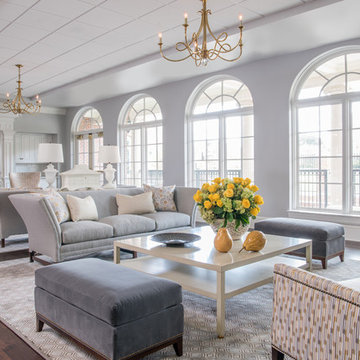
These two large sitting areas are part of the dining room. This study hall comfortably accommodates 18 people, and many more can easily pull up a dining chair to join the groups!
Photography by Michael Hunter Photography
Expansive Family Room Design Photos with No TV
2