Expansive Family Room Design Photos with Vaulted
Refine by:
Budget
Sort by:Popular Today
101 - 120 of 215 photos
Item 1 of 3
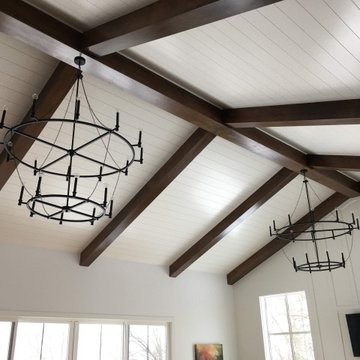
Stained Cedar Beams with White Ship Lap Ceiling
Design ideas for an expansive eclectic open concept family room in Omaha with white walls, medium hardwood floors, a standard fireplace, a stone fireplace surround, a wall-mounted tv, brown floor, vaulted and decorative wall panelling.
Design ideas for an expansive eclectic open concept family room in Omaha with white walls, medium hardwood floors, a standard fireplace, a stone fireplace surround, a wall-mounted tv, brown floor, vaulted and decorative wall panelling.
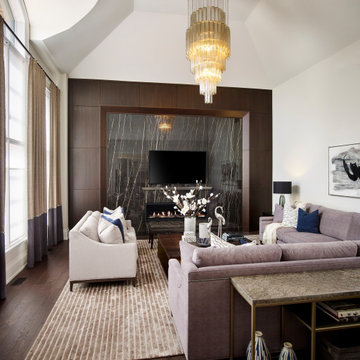
Photo of an expansive transitional open concept family room in Toronto with white walls, dark hardwood floors, a tile fireplace surround, a built-in media wall, brown floor, vaulted and panelled walls.
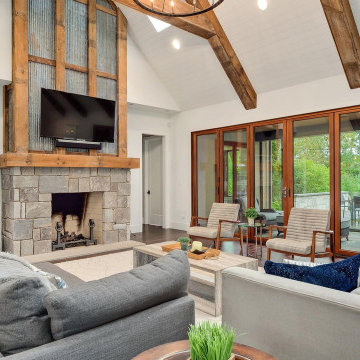
Open Concept Great Room and Kitchen Design, vaulted ceiling with rustic timber trusses.
This is an example of an expansive country loft-style family room in Chicago with white walls, medium hardwood floors, a standard fireplace, a stone fireplace surround, a wall-mounted tv, brown floor, vaulted and planked wall panelling.
This is an example of an expansive country loft-style family room in Chicago with white walls, medium hardwood floors, a standard fireplace, a stone fireplace surround, a wall-mounted tv, brown floor, vaulted and planked wall panelling.
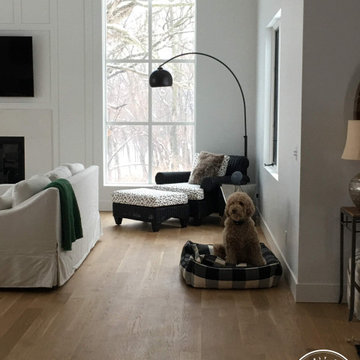
Stained Cedar Beams with White Ship Lap Ceiling
This is an example of an expansive eclectic open concept family room in Omaha with white walls, medium hardwood floors, a standard fireplace, a stone fireplace surround, a wall-mounted tv, brown floor, vaulted and decorative wall panelling.
This is an example of an expansive eclectic open concept family room in Omaha with white walls, medium hardwood floors, a standard fireplace, a stone fireplace surround, a wall-mounted tv, brown floor, vaulted and decorative wall panelling.
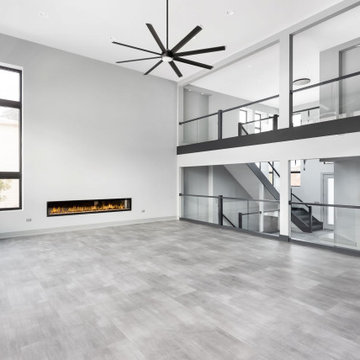
Step up into this 2-story family room with large windows and a fireplace. Opens up to the second floor with glass railings across.
Expansive modern open concept family room in Chicago with grey walls, a ribbon fireplace, grey floor and vaulted.
Expansive modern open concept family room in Chicago with grey walls, a ribbon fireplace, grey floor and vaulted.
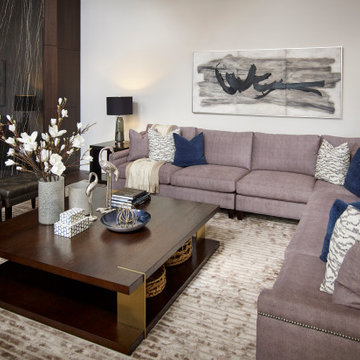
Photo of an expansive transitional open concept family room in Toronto with white walls, dark hardwood floors, a tile fireplace surround, a built-in media wall, brown floor, vaulted and panelled walls.
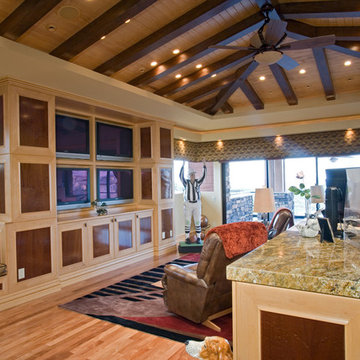
Expansive eclectic family room in Las Vegas with a game room, beige walls, a standard fireplace, a brick fireplace surround, a built-in media wall, vaulted and brick walls.
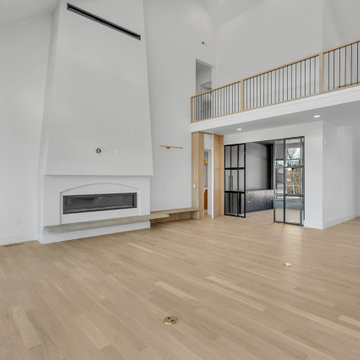
view of family room, office and hidden door from kitchen
Photo of an expansive transitional open concept family room in Other with a home bar, white walls, a standard fireplace, a plaster fireplace surround, a wall-mounted tv and vaulted.
Photo of an expansive transitional open concept family room in Other with a home bar, white walls, a standard fireplace, a plaster fireplace surround, a wall-mounted tv and vaulted.
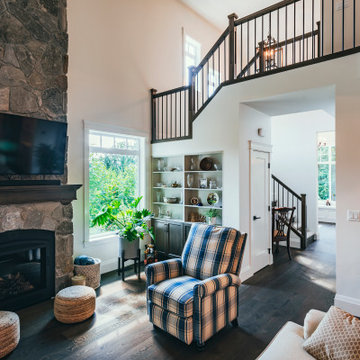
Photos by Brice Ferre. A traditional design for blissful living.
Design ideas for an expansive traditional open concept family room in Vancouver with dark hardwood floors, a standard fireplace, a stone fireplace surround, a wall-mounted tv, brown floor and vaulted.
Design ideas for an expansive traditional open concept family room in Vancouver with dark hardwood floors, a standard fireplace, a stone fireplace surround, a wall-mounted tv, brown floor and vaulted.
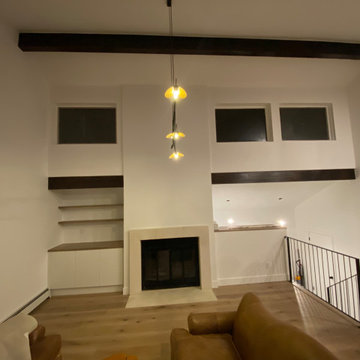
Photo of an expansive modern family room in Other with light hardwood floors, beige floor and vaulted.
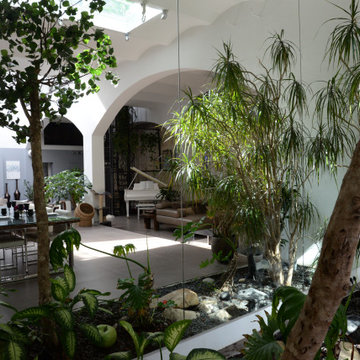
This is an example of an expansive contemporary family room in Paris with grey floor and vaulted.
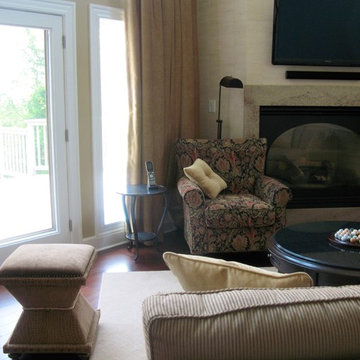
A basement, transformed Leather, French nail heads, and a rich paint, add texture and warmth to this very large basement room. The homeowners wanted a Billiards room, but didn't know where to begin.
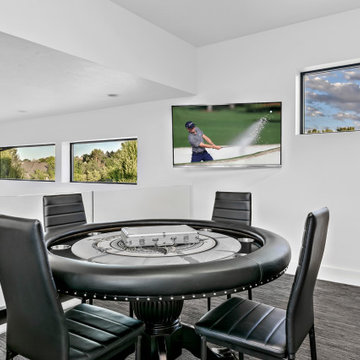
This multi-use room serves as a versatile space that merges work, play, and relaxation seamlessly. At one end, a sleek and functional office area features a modern desk with a glossy top, accompanied by an executive-style chair and two visitor chairs, positioned neatly beside a tall window that invites natural light. Opposite the desk, a wall-mounted monitor provides a focal point for work or entertainment.
Central to the room, a professional poker table, surrounded by comfortable chairs, hints at leisure and social gatherings. This area is illuminated by a series of recessed lights, which add warmth and visibility to the gaming space.
Adjacent to the poker area, a sophisticated wet bar boasts an integrated wine fridge, making it perfect for entertaining guests. The bar is complemented by contemporary shelving that displays a selection of spirits and decorative items, alongside chic bar stools that invite casual seating.
The room's design is characterized by a neutral palette, crisp white walls, and rich, dark flooring that offers a contrast, enhancing the modern and clean aesthetic. Strategically placed art pieces add a touch of personality, while the overall organization ensures that each section of the room maintains its distinct purpose without sacrificing cohesiveness or style.
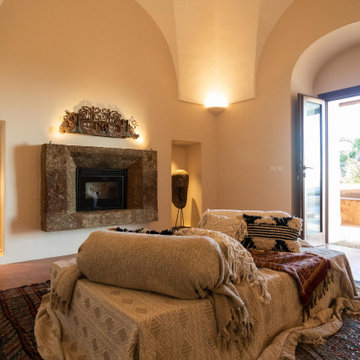
Design ideas for an expansive asian enclosed family room in Other with beige walls, concrete floors, a standard fireplace, a stone fireplace surround, a concealed tv, brown floor and vaulted.
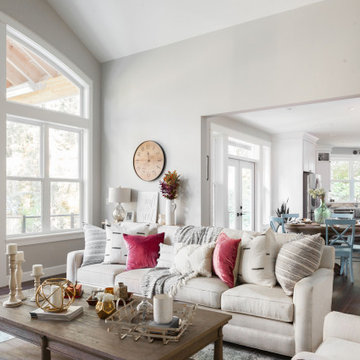
Large family room perfect for gathering with all family members, or cuddling up on the couch for a date night. Room easily flows into the kitchen or covered outdoor space for versatile use of space. Brightly colored pillows give a pop of color in a neutral color palette.
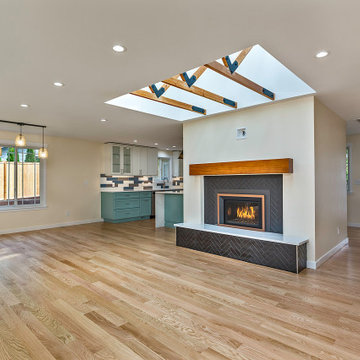
This was a first for us we installed a custom skylight but we left the rafters in place to add a nice architectural design to the space. We also installed a new gas inserted fireplace that heats up the space of 1500 ft.². The gas fireplace runs off a remote that can't simply be turned on and off with a push of a button. We also did a nice tile surround with the Block subway tile on a herringbone pattern. And lastly we installed a nice custom floating mantle that's a little rustic to match the feel and look of the home.
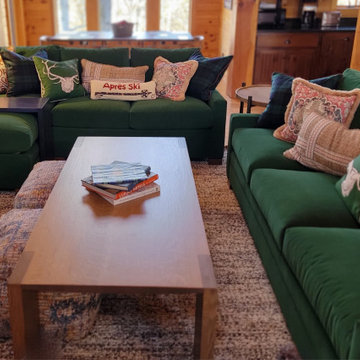
Expansive country open concept family room in Burlington with light hardwood floors, a wood stove, a stone fireplace surround, a corner tv, beige floor, vaulted and wood walls.
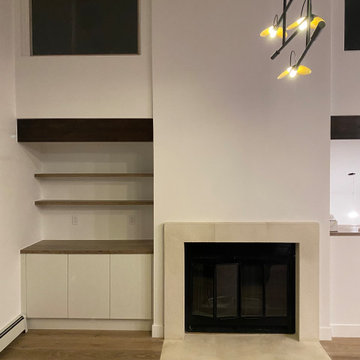
Expansive modern family room in Other with light hardwood floors, beige floor and vaulted.
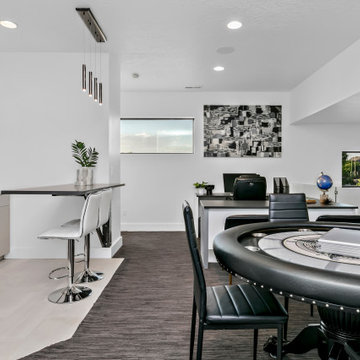
This multi-use room serves as a versatile space that merges work, play, and relaxation seamlessly. At one end, a sleek and functional office area features a modern desk with a glossy top, accompanied by an executive-style chair and two visitor chairs, positioned neatly beside a tall window that invites natural light. Opposite the desk, a wall-mounted monitor provides a focal point for work or entertainment.
Central to the room, a professional poker table, surrounded by comfortable chairs, hints at leisure and social gatherings. This area is illuminated by a series of recessed lights, which add warmth and visibility to the gaming space.
Adjacent to the poker area, a sophisticated wet bar boasts an integrated wine fridge, making it perfect for entertaining guests. The bar is complemented by contemporary shelving that displays a selection of spirits and decorative items, alongside chic bar stools that invite casual seating.
The room's design is characterized by a neutral palette, crisp white walls, and rich, dark flooring that offers a contrast, enhancing the modern and clean aesthetic. Strategically placed art pieces add a touch of personality, while the overall organization ensures that each section of the room maintains its distinct purpose without sacrificing cohesiveness or style.
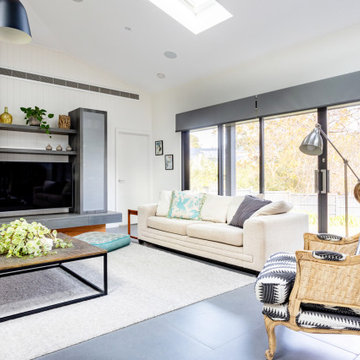
Photo of an expansive contemporary loft-style family room in Melbourne with white walls, porcelain floors, a wood stove, a wall-mounted tv, grey floor, vaulted and decorative wall panelling.
Expansive Family Room Design Photos with Vaulted
6