Expansive Family Room Design Photos with Vaulted
Refine by:
Budget
Sort by:Popular Today
121 - 140 of 215 photos
Item 1 of 3
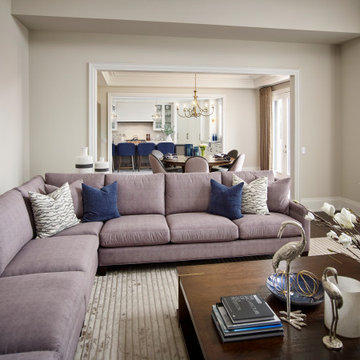
Photo of an expansive transitional open concept family room in Toronto with white walls, dark hardwood floors, a tile fireplace surround, a built-in media wall, brown floor, vaulted and panelled walls.
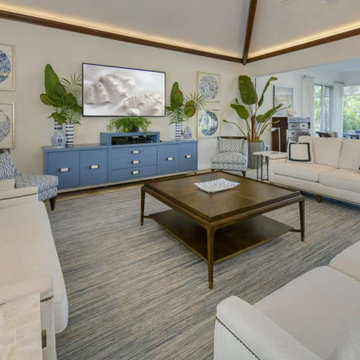
Family Room
This is an example of an expansive traditional open concept family room in Other with a game room, white walls, ceramic floors, a wall-mounted tv, beige floor and vaulted.
This is an example of an expansive traditional open concept family room in Other with a game room, white walls, ceramic floors, a wall-mounted tv, beige floor and vaulted.
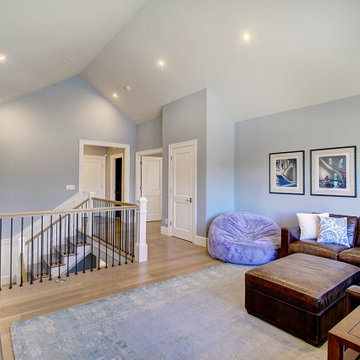
This is an example of an expansive transitional loft-style family room in Denver with blue walls, light hardwood floors, a standard fireplace, a stone fireplace surround, a wall-mounted tv, brown floor and vaulted.
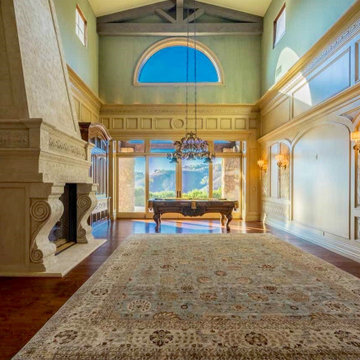
This game room with extensive millwork and fabric treated walls surround the massive cast stone fireplace that we hand applied an aged "rotten stone" finish and wax.The walls were faux finished to appear like linen fabric.
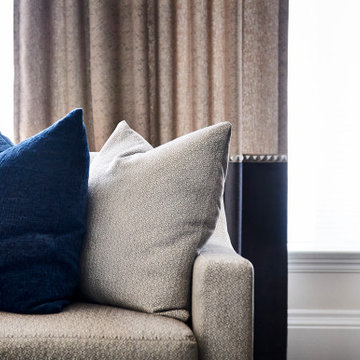
Inspiration for an expansive transitional open concept family room in Toronto with white walls, dark hardwood floors, a tile fireplace surround, a built-in media wall, brown floor, vaulted and panelled walls.
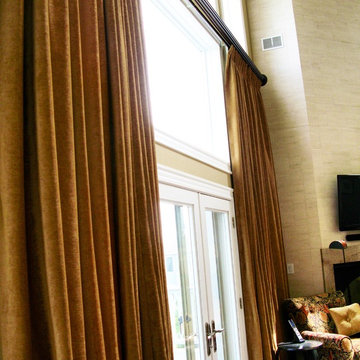
Great Room/Family Room. Check out the befores, to view the transformation!
This is an example of an expansive mediterranean open concept family room in Other with beige walls, medium hardwood floors, a standard fireplace, a stone fireplace surround, a wall-mounted tv, brown floor, vaulted and a library.
This is an example of an expansive mediterranean open concept family room in Other with beige walls, medium hardwood floors, a standard fireplace, a stone fireplace surround, a wall-mounted tv, brown floor, vaulted and a library.
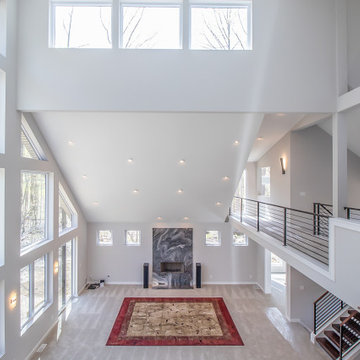
Balcony view of open home design
.
.
.
#payneandpaynebuilders #payneandpayne #familyowned #customhomebuilders #customhomes #dreamhome #transitionaldesign #homedesign #AtHomeCLE #openfloorplan #buildersofinsta #clevelandbuilders #ohiohomes #clevelandhomes #homesweethome #concordohio #modernhomedesign #walkthroughwednesday
? @paulceroky
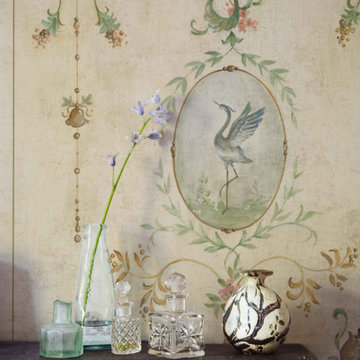
This is an example of an expansive traditional enclosed family room in Other with a library, vaulted and wallpaper.

View of family room from kitchen
This is an example of an expansive contemporary loft-style family room in Other with a home bar, black walls, light hardwood floors, a wood stove, a plaster fireplace surround, a wall-mounted tv, brown floor and vaulted.
This is an example of an expansive contemporary loft-style family room in Other with a home bar, black walls, light hardwood floors, a wood stove, a plaster fireplace surround, a wall-mounted tv, brown floor and vaulted.
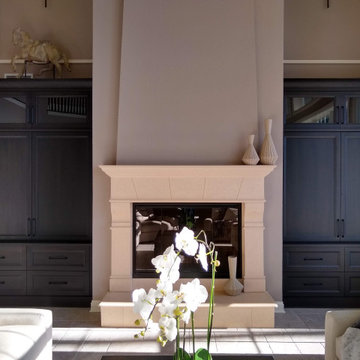
Empire Painting transformed this stunning family room featuring beige wall paint, white crown molding and trim, dark brown built in cabinets, and large windows which provide natural light to this space.

This was a first for us we installed a custom skylight but we left the rafters in place to add a nice architectural design to the space. We also installed a new gas inserted fireplace that heats up the space of 1500 ft.². The gas fireplace runs off a remote that can't simply be turned on and off with a push of a button. We also did a nice tile surround with the Block subway tile on a herringbone pattern. And lastly we installed a nice custom floating mantle that's a little rustic to match the feel and look of the home.
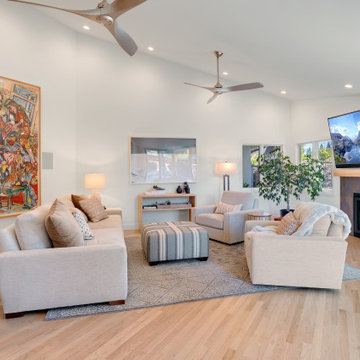
We worked within the existing 3,700 sq. ft home to create the grand kitchen and living area these homeowners sought after. By removing the wall separating the kitchen from dining room and rearranging the floor-plan, we were able to open the entire space.Budget analysis and project development by: May Construction
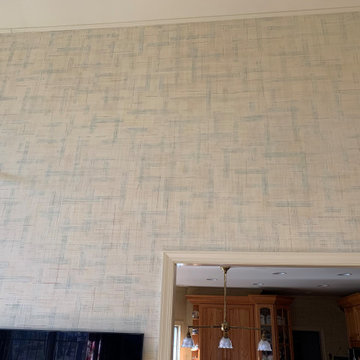
The faux finished walls in the family room served as a point of inspiration to select the fabrics for the new window treatments and upholstery
Design ideas for an expansive traditional open concept family room in New York with a standard fireplace and vaulted.
Design ideas for an expansive traditional open concept family room in New York with a standard fireplace and vaulted.
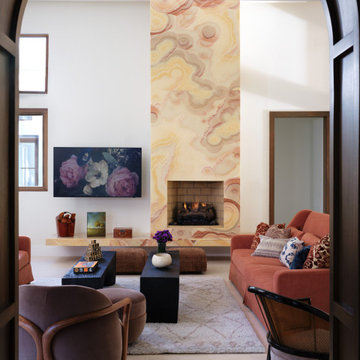
Inspiration for an expansive contemporary open concept family room in Atlanta with white walls, limestone floors, a standard fireplace, a stone fireplace surround, a wall-mounted tv, white floor and vaulted.
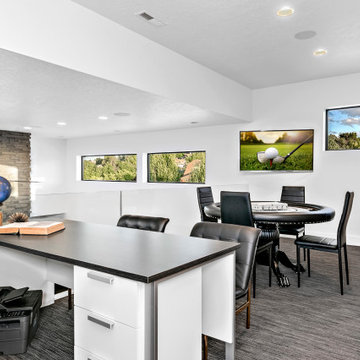
This multi-use room serves as a versatile space that merges work, play, and relaxation seamlessly. At one end, a sleek and functional office area features a modern desk with a glossy top, accompanied by an executive-style chair and two visitor chairs, positioned neatly beside a tall window that invites natural light. Opposite the desk, a wall-mounted monitor provides a focal point for work or entertainment.
Central to the room, a professional poker table, surrounded by comfortable chairs, hints at leisure and social gatherings. This area is illuminated by a series of recessed lights, which add warmth and visibility to the gaming space.
Adjacent to the poker area, a sophisticated wet bar boasts an integrated wine fridge, making it perfect for entertaining guests. The bar is complemented by contemporary shelving that displays a selection of spirits and decorative items, alongside chic bar stools that invite casual seating.
The room's design is characterized by a neutral palette, crisp white walls, and rich, dark flooring that offers a contrast, enhancing the modern and clean aesthetic. Strategically placed art pieces add a touch of personality, while the overall organization ensures that each section of the room maintains its distinct purpose without sacrificing cohesiveness or style.
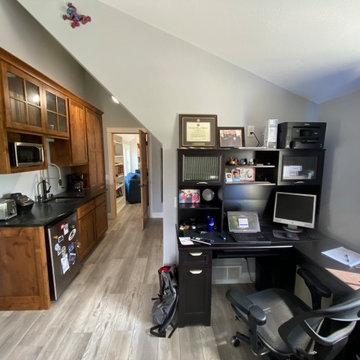
Home office and kitchenette in the second master suite
Inspiration for an expansive country enclosed family room in Other with a home bar, grey walls, vinyl floors, grey floor and vaulted.
Inspiration for an expansive country enclosed family room in Other with a home bar, grey walls, vinyl floors, grey floor and vaulted.
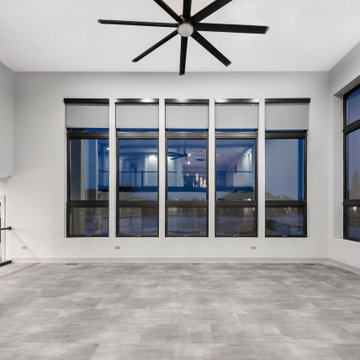
Step up into this 2-story family room with large windows and a fireplace. Opens up to the second floor with glass railings across.
Inspiration for an expansive modern open concept family room in Chicago with grey walls, a ribbon fireplace, grey floor and vaulted.
Inspiration for an expansive modern open concept family room in Chicago with grey walls, a ribbon fireplace, grey floor and vaulted.
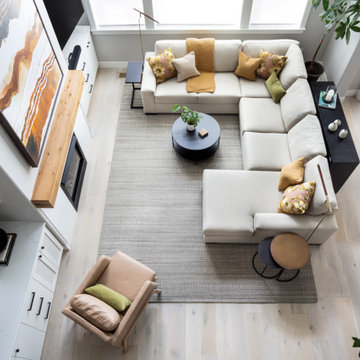
We love to layer on the color! A room-sized custom sectional was designed with Castellano’s Custom Furniture to command the space and welcome a crowd. When ceilings soar, artwork should most certainly rise to the occasion, and an 80” tall canvas piece was customized with LeftBank Art to meet the grand scale. Built-in shelving invited balanced layers of plants and collectibles to bring interest and texture. Add one happy family dog and the space is complete!
Photography by Chris Murray Productions
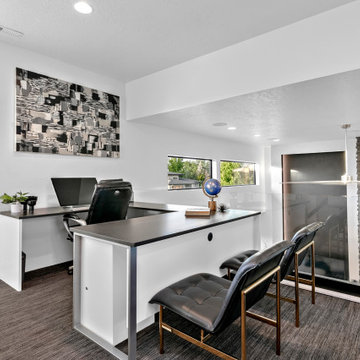
This multi-use room serves as a versatile space that merges work, play, and relaxation seamlessly. At one end, a sleek and functional office area features a modern desk with a glossy top, accompanied by an executive-style chair and two visitor chairs, positioned neatly beside a tall window that invites natural light. Opposite the desk, a wall-mounted monitor provides a focal point for work or entertainment.
Central to the room, a professional poker table, surrounded by comfortable chairs, hints at leisure and social gatherings. This area is illuminated by a series of recessed lights, which add warmth and visibility to the gaming space.
Adjacent to the poker area, a sophisticated wet bar boasts an integrated wine fridge, making it perfect for entertaining guests. The bar is complemented by contemporary shelving that displays a selection of spirits and decorative items, alongside chic bar stools that invite casual seating.
The room's design is characterized by a neutral palette, crisp white walls, and rich, dark flooring that offers a contrast, enhancing the modern and clean aesthetic. Strategically placed art pieces add a touch of personality, while the overall organization ensures that each section of the room maintains its distinct purpose without sacrificing cohesiveness or style.
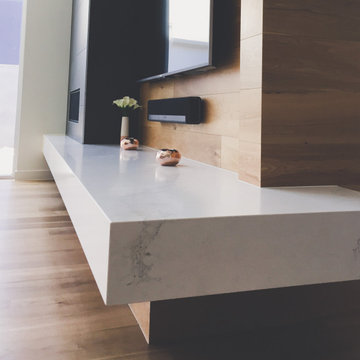
Design ideas for an expansive modern open concept family room in Brisbane with light hardwood floors, a corner fireplace, a metal fireplace surround, a wall-mounted tv and vaulted.
Expansive Family Room Design Photos with Vaulted
7